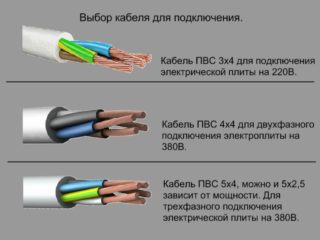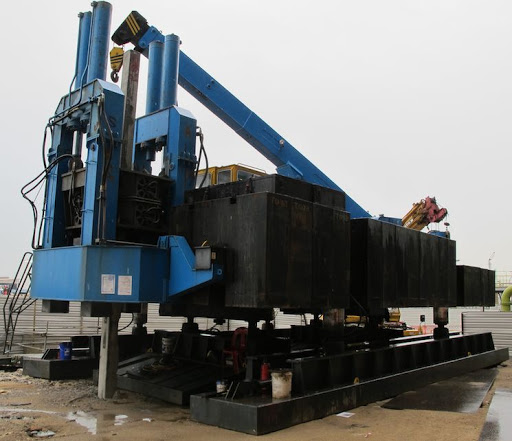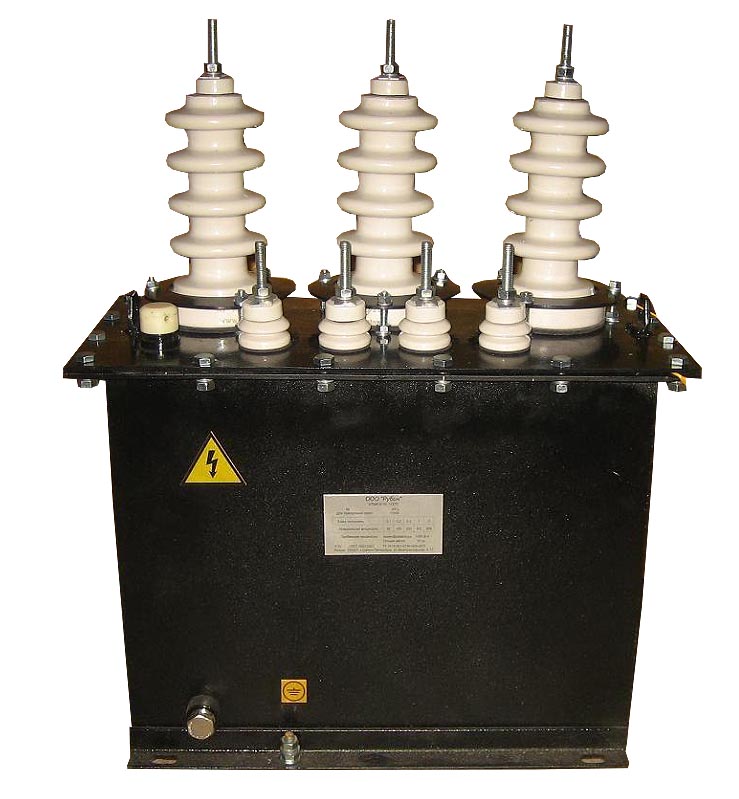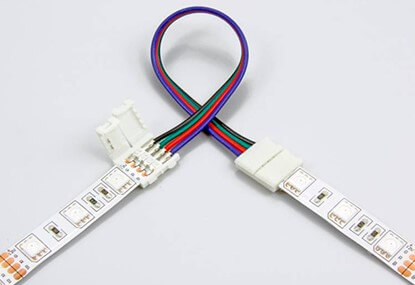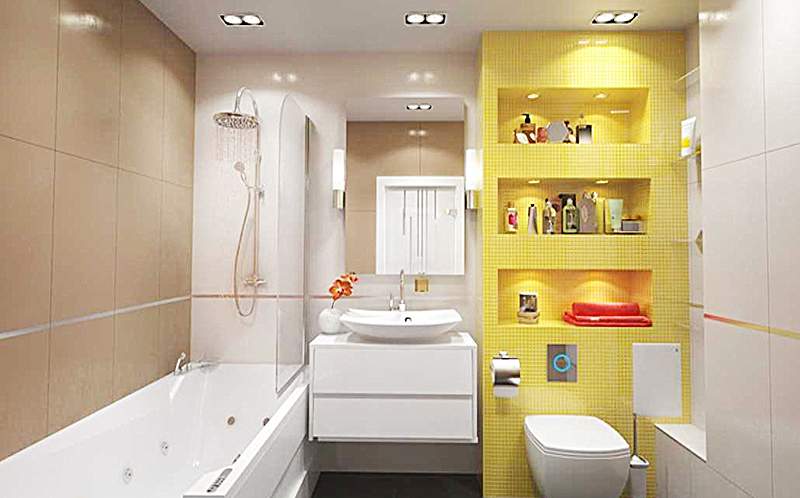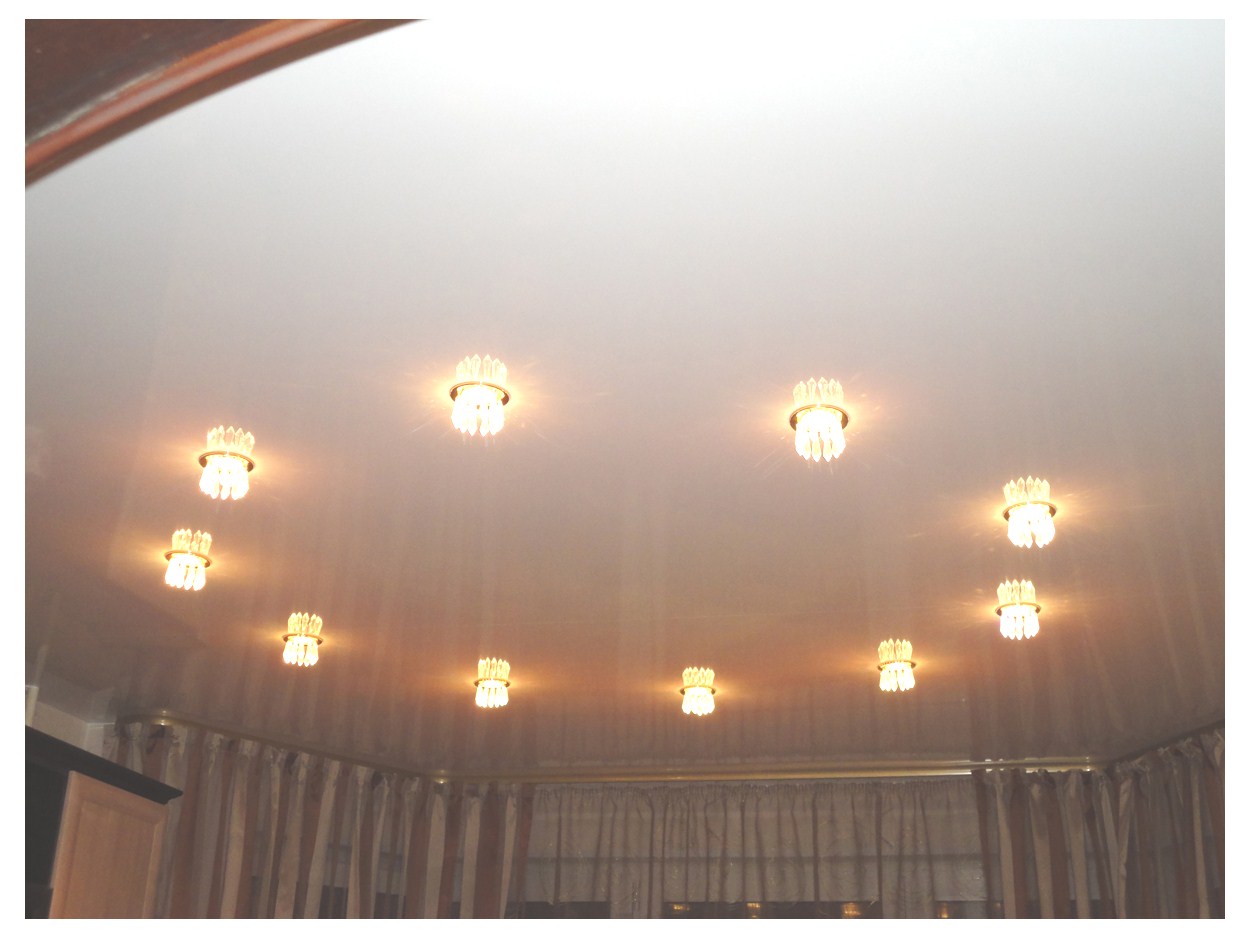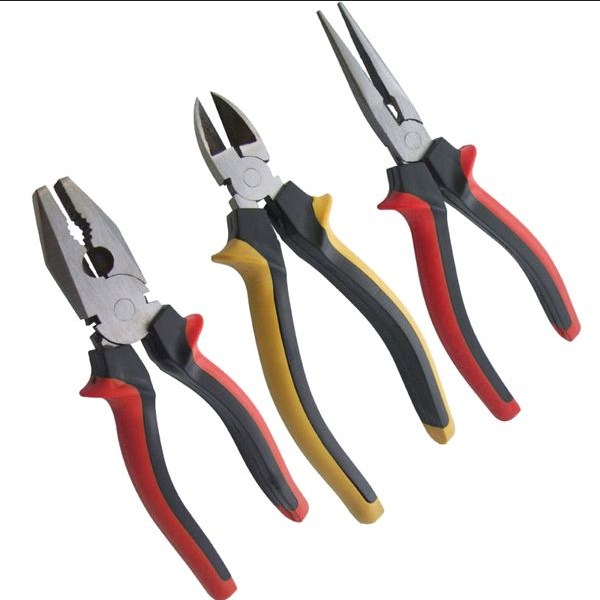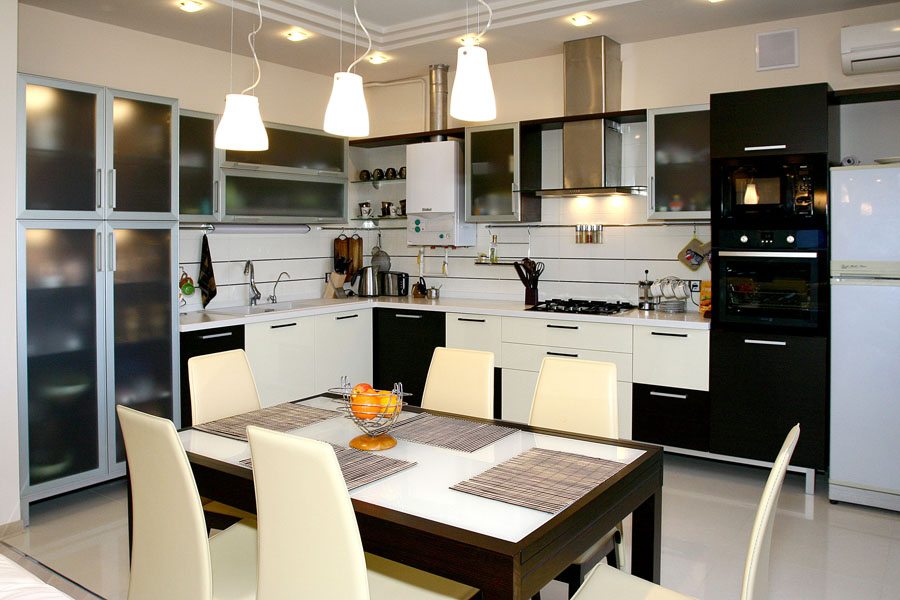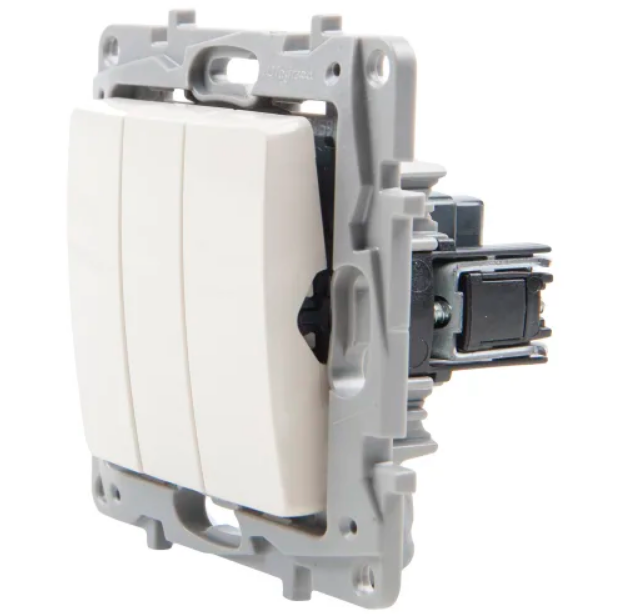Frame construction is becoming more and more popular every year. This is explained simply - the affordable price of the material, simplicity and speed of assembly, excellent performance of the finished structure. To erect a residential building, you do not need to have special education and professional skills. If a decision is made to build a house yourself, the wiring in a frame house should be not only reliable and safe, but also easy to use, organically fit into the design of the premises. To achieve this, you need to study the requirements of GOST, choose the best option for placing communications and devices.
Features of conducting electrical wiring in frame houses
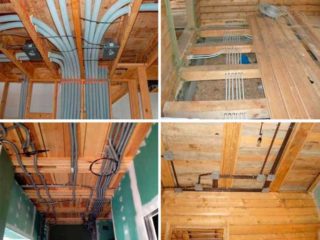
Along with numerous positive characteristics, frame structures have a number of specific features that must be taken into account in the design and practical implementation of electrification.
The main nuance is the flammability of the materials from which the walls and floor slabs are made. A spark or a significant rise in temperature can cause ignition. Even the use of fire retardants does not always eliminate the possibility of a fire.
Another property is the insufficient thickness and strength of the bearing surfaces. There is the difficulty of attaching lines and devices to plywood and drywall, which are used for interior decoration of rooms.
There is a certain order of cable routing depending on the chosen method. This operation is carried out at the stage of erection of supporting structures or after finishing work.
Wiring layout
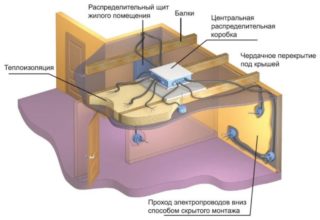
Electrification work starts with planning. You need to draw up a diagram on paper or in a computer version.
Drawings should include the following information:
- roof and supporting structures;
- entrance and interior doors;
- window;
- water, sewer and gas pipes;
- cable entry into the house;
- distribution board;
- grounding;
- bags;
- switches;
- sockets;
- lighting;
- Appliances;
- passage of wiring;
- junction boxes.
By the number of consumers it is necessary to calculate the load for each room and for the building as a whole. This will help determine the type and capacity of the input machines.
It is imperative to draw up a step-by-step plan in which the sequence of all events will be scheduled. This paper will allow you to avoid mistakes, since all actions will be performed in an accurate and thoughtful sequence.
Based on the design documentation, a calculation of the types and quantities of materials and the necessary tools is carried out. You should have a small reserve, as unforeseen circumstances may arise during the work.
Entering the house
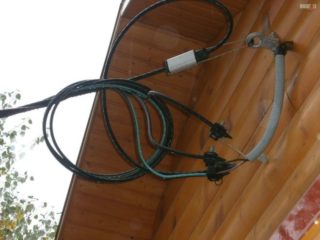
The entry of the power cable into the house can be done by laying it through the air or underground. Based on this, holes are made in the ceiling plate or in the basement. When connecting through the air, a steel cable is pulled between the building and the post and the wire is already suspended to it on clips.If the underground option is chosen, a pipe is first laid in the trench, into which the cable is pulled. This will prevent it from bursting when the soil heaving. At the point of entry of the wiring into the house, a flexible steel adapter is inserted.
In accordance with SNiP, the line is first connected to the meter, which is installed outside. To protect against environmental influences, the meter is housed in a sealed box with a window. A package switch is installed after the meter, which will interrupt the power supply in the event of abnormal situations on the line.
Distribution board
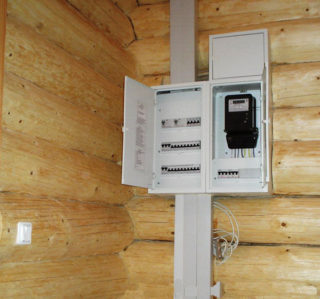
The distribution board is located where the line enters the building. You can make a cabinet yourself, but it is better to use a finished factory product.
The following devices are located inside the shield in accordance with the diagram:
- introductory machine;
- connecting bus bars;
- residual current device;
- differential automata;
- circuit breakers;
- fan.
The dashboard doors must be equipped with a lock, which must always be closed after inspection and maintenance of the equipment.
What type of wiring to choose
Depending on the voltage supplied to the building, a three-core cable for 220 V and a five-core cable for 380 V are selected.
The choice of wiring is made based on the power of the consumers that are planned to be connected to the network.
Optimum wire cross-section for different directions:
- upper level: lamps, chandeliers, lighting, alarm sensors, video cameras - 1.0-1.5 mm²;
- sockets in living rooms - 2.5 mm²;
- powerful appliances: stoves, ovens, water heaters - 4.0 mm².
In addition to the section, you need to pay attention to the composition and thickness of the insulation. A good cable does not change its characteristics from heating; it does not emit smoke and toxic substances when it comes into contact with fire.
Laying methods
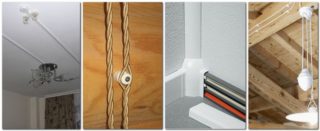
Wiring can be done in any way that suits the property owners the most.
The open version is the placement of cables and devices on the surface of walls and internal partitions. To place communications, plastic boxes, electrical pipes, ceramic insulators or steel strings are used. Installation is carried out after the construction of the building and finishing of the premises.
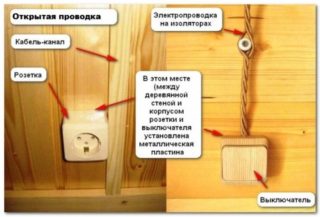
Advantages of the open method:
- simplicity;
- high laying speed;
- small price;
- free access for inspection;
- the possibility of repair, replacement of some parts and modernization.
The disadvantage is that communications spoil the style of the room and there is a risk of damage.
Hidden wiring in a frame house is installed during its construction, the lines are laid in the frame until it is sheathed with panels.
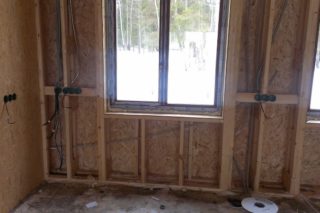
The closed method has the following advantages:
- the ability to hide communications under the cladding;
- maintaining the integrity and harmony of surfaces.
However, the number of disadvantages of such a solution is much greater:
- switches and sockets are permanently fixed, it is no longer possible to move them or make new points;
- it is impossible to separate the wiring if the need arises;
- there is no access to cables and junction boxes for checking and repairing them;
- the complexity and high cost of work;
- high risk of fire due to short circuit or heating of contacts;
- refusal to conclude an insurance contract.
An analysis of the advantages and disadvantages of each method suggests that the right choice is an outdoor option.
Material selection and safety
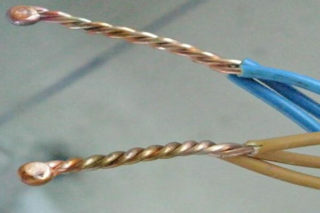
When selecting cables and devices, preference should be given to quality products, for which sellers can provide a certificate of conformity. The service life of communications and the safety of people depend on this.
For the connection to the house, you can use a cable with thick aluminum conductors, the norm for internal laying is copper wiring. Even in the design process, it is necessary to provide for the installation of a three-core cable, in which one core (yellow-green) is provided for grounding. Fire safe cables should be purchased. For commutation, use busbars with copper or brass cores.
Powerful household appliances must be plugged into power outlets. Before connecting, you must carefully read the instructions for use of the devices. If the decision is made to make an internal gasket, metal socket outlets should be used.
Load distribution
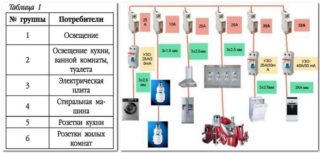
An even distribution of the load between the lines is necessary to prevent them from overheating and burning out the contacts. The calculation is based on the operation of the system at the design capacity of no more than 30 minutes.
To obtain initial data, you should use the following recommendations for grouping consumers into groups:
- similar products;
- summation of indicators;
- allocation of a separate group of powerful products with a long operating mode.
After that, you need to distribute the installations along the lines. Based on the calculations carried out, the number of directions, the type of machines, the need for an RCD, the cross-section of the conductors and the types of outlets for each room are determined.
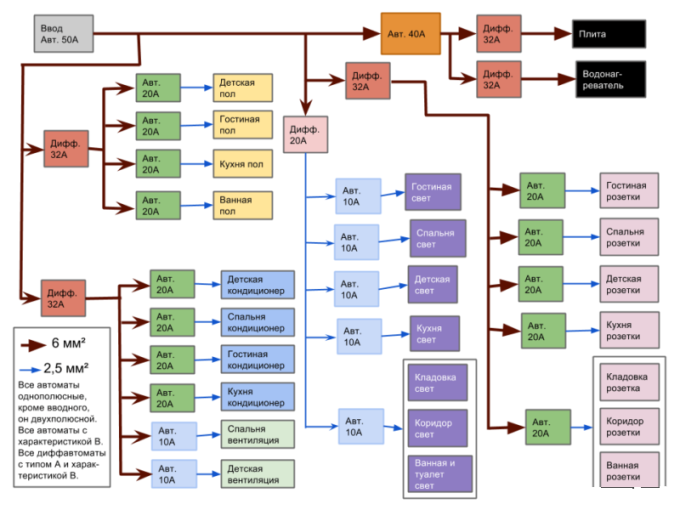
Installation in the house
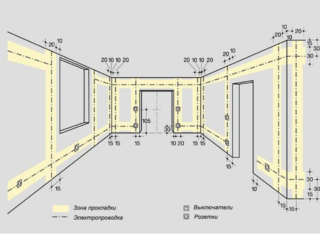
After entering the cable into the house and connecting the meter, the lines are laid, the sockets and switches are installed.
This event is held in the following sequence:
- Securing junction boxes and socket boxes.
- Installation of a route for wiring. Depending on the chosen method, pipes, cable channels, strings or insulators are installed.
- The cable is being laid. The connection is carried out by crimping, soldering, welding, twisting or in tires. The connection points are insulated.
- Sockets, switches, lighting devices and sensors are connected. The lines are being checked.
- Grounding is being set up. It consists of electrodes buried in the ground by 2 m, connected by a steel circuit.
After the completion of the assembly, its correctness is checked by ringing all the lines.
To put the house into operation, you need to contact the management company with a statement containing a request to connect to the unified power grid. The application must be accompanied by project documentation, technical specifications, an estimate of work, a receipt for payment of the state duty. After the conclusion of the contract, you need to transfer money for connecting to the network and prepare the equipment for the arrival of the inspector. At the end of the check, an act is drawn up and voltage is applied to the building.

