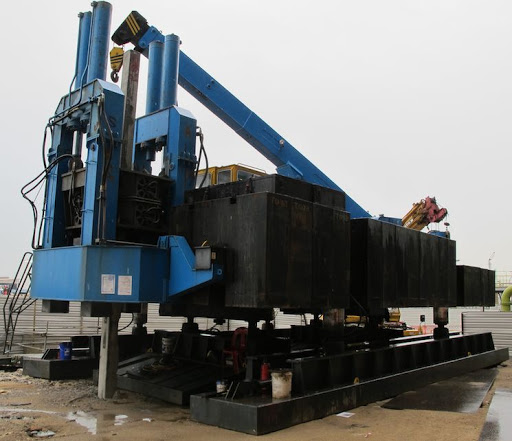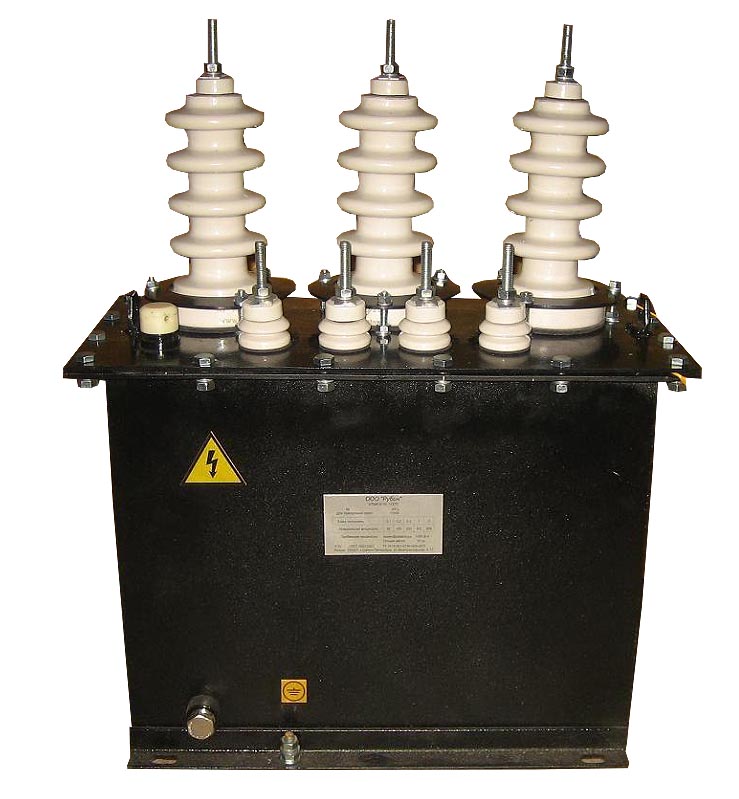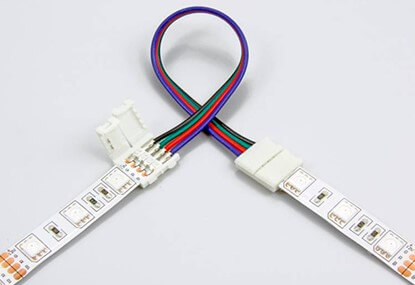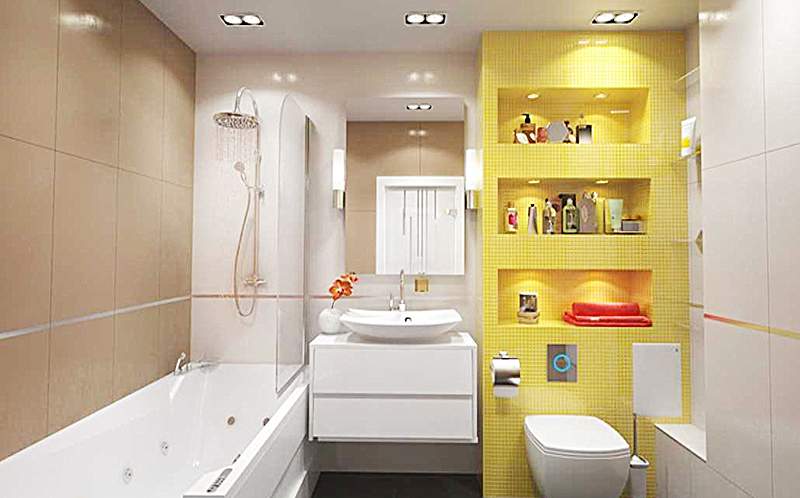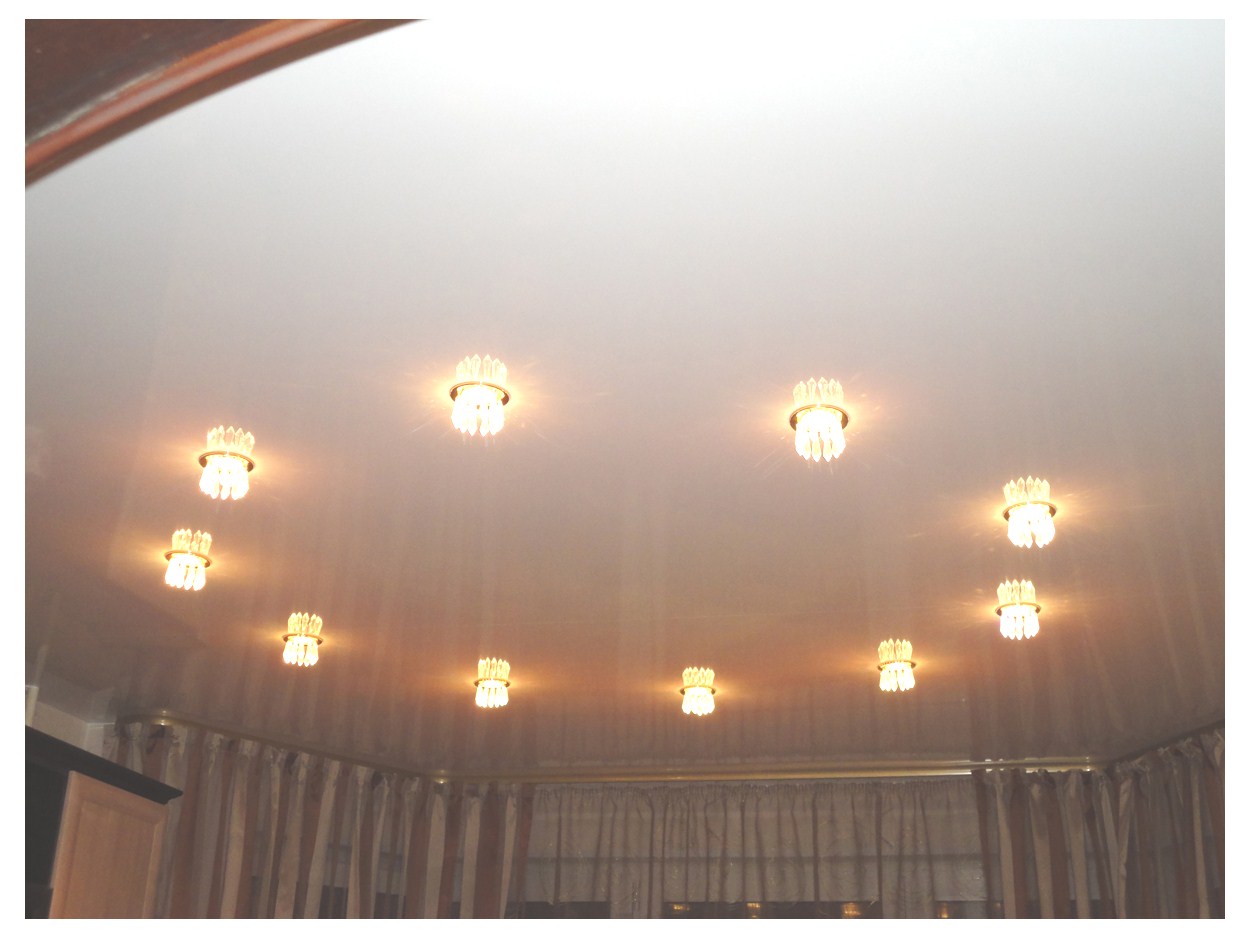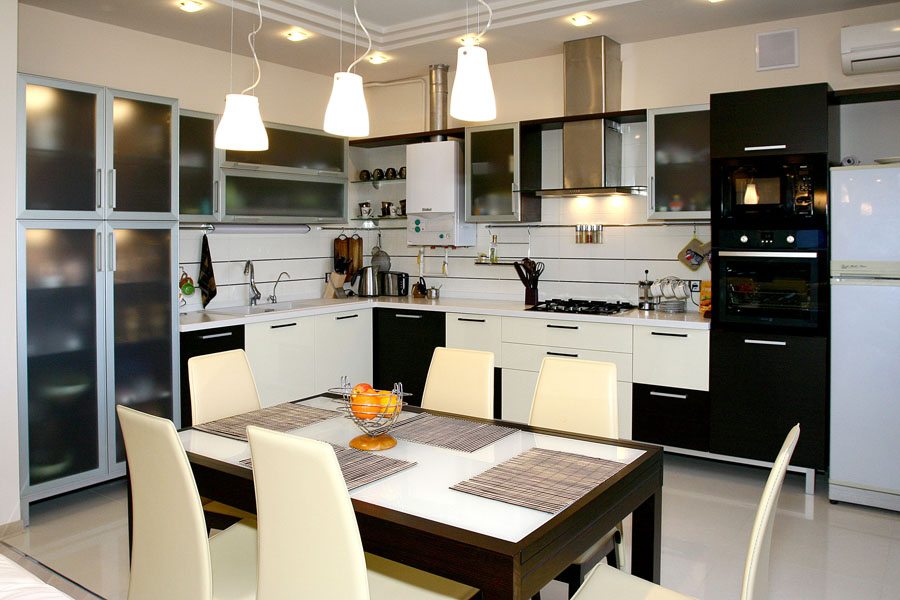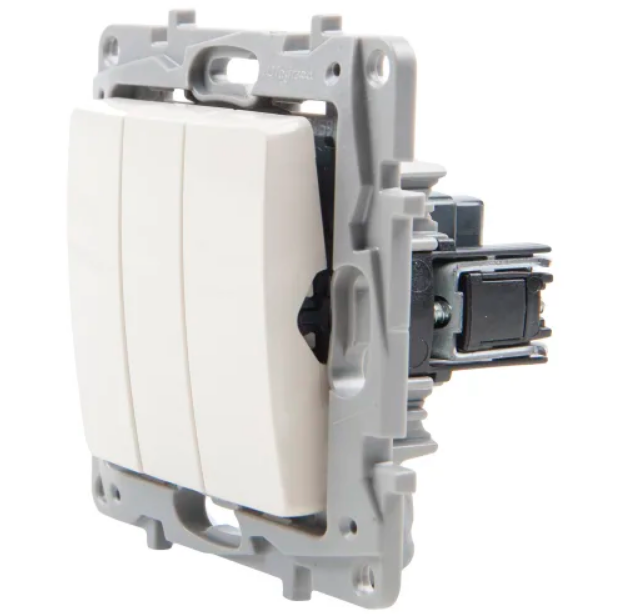In modern interior design, balconies and loggias have ceased to function as pantries. They are used as a recreation or work space. To create a pleasant and functional interior, electricity should be supplied to the balcony. You can do the wiring yourself - if you have the knowledge and the necessary tools, this is not difficult. The specialists will work in the same way.
Do-it-yourself wiring on the balcony
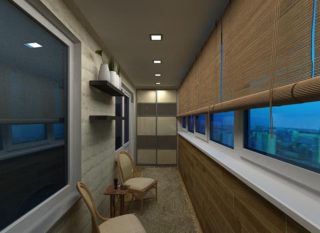
Before starting work, you need to decide which elements and in what quantity will be installed on the balcony (switch, lamps, sockets), how they will be located. Then the method of connecting the electricity is selected:
- from the apartment panel;
- from the junction box;
- from the nearest outlet.
After that, the required cable length is calculated, the method of its laying is selected, and sockets, switches, lamps and other elements of the future electrical circuit are selected.
Electrical requirements
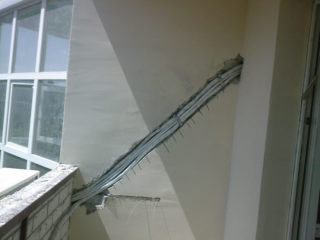
Balconies and loggias, especially glazed ones, are quite fire hazardous rooms in an apartment, especially if they are sheathed with wood or decorated with wooden frames. Lining made of plastic or MDF-type materials also lights up easily. Therefore, it is safer to make closed-type wiring - to cut the wall and lay the cable into the recess, then plaster it, or fix the cable to the wall, and then close it with sheathing. But this option is more suitable if the wiring is done simultaneously with the repair, since it is a pity to spoil the fine finish, especially the relatively fresh one, and it costs more. In such cases, it is convenient to use a plastic cable channel or corrugation. They are easy to install, do not burn and look quite neat.
To make open wiring, you must strictly follow the safety rules. The wire must necessarily have reliable and complete insulation and be well fixed.
Often this method of installation is dictated by the presence of repairs that you do not want to spoil, or by a design decision - in particular for interiors in a retro style, when cables are laid in textile insulation. Open wiring is also common in wooden houses.
Important points of preparation

The choice of wire is determined by the required section thickness and the material of its manufacture. The section thickness depends on how powerful the devices will be used. Since workshops or similar rooms are usually not equipped on the balcony, the wiring is standard. In terms of material, there are only two options - copper or aluminum wire. Copper is better in terms of performance, but it costs more. The cable is used two- or three-core, cross-sectional area - 1.5 or 2.5 sq. mm.
The sockets on the balcony must be closed, as this room assumes higher humidity and more dust than other rooms, therefore the balcony outlet must be protected. There are no special requirements for switches - you can choose any. It is rational to install a unit with an outlet and a switch. This will save time and cable. If the wiring is routed in a duct, for aesthetic reasons it is best to minimize branching.
Of the luminaires, in terms of light distribution, it is better to use a sconce. In addition, they are more convenient to install.
Connection points and choice of cable laying method
When choosing a connection point, you should be guided by the power of the devices. If there is a refrigerator or other device of a similar power on the balcony, the outlet must be powered from the apartment panel or from the junction box. If it is only envisaged to turn on lamps and, for example, a laptop, it is enough to conduct the wiring to the balcony from the room and power the cable from the outlet.
After determining the physical parameters of the future electrical circuit, the question of how to lay the cable is decided. The open method is simpler, the closed one is more aesthetically pleasing and more reliable.
Closed way
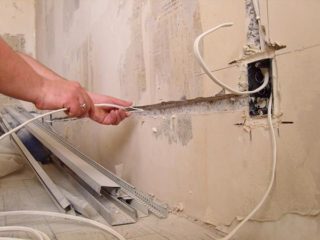
Since this option involves chipping the wall, you need a puncher. You should also clearly think over the wiring diagram so as not to make unnecessary recesses in the wall. The strobes are made based on the layout of the lamps, switch and socket. The cable is laid in them, and the place of its laying is putty. Electrical appliances are being installed. The outer part of sockets, switches and fixtures is best installed at the very end, when the walls are finished.
If the wiring of electricity occurs at the stage when the balcony is made from scratch, it is better to stay on a closed type of wiring for safety reasons.
Open way
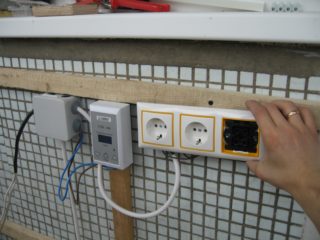
Open wiring is much easier and faster. A beginner can cope with this task, the main thing is compliance with safety rules. In this case, you will also need a hammer drill, but an ordinary hand drill will do. It is enough to drill holes for dowels that will hold the cable channels on the wall. They try to mount them in the corners of the room so that it is not so noticeable. Then the wire is laid in them. There can be several wires in one channel, they should be placed freely, not close to each other. After laying the cables and installing all the devices, the channel is closed with a cover.
The advantage of the open type of installation is the ability to change the location of the points directly during the installation process. If, some time after the end of the electrical work, there is a need for another lamp or socket, it is enough just to remove the cover of the cable channel, lay an additional wire and install the device. With the closed method, it would be necessary to destroy the wall again.

