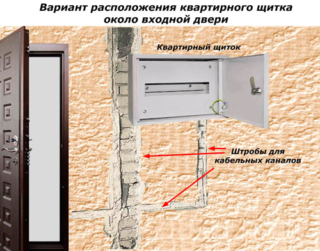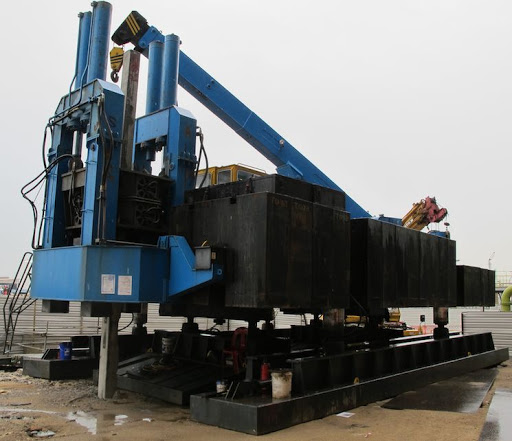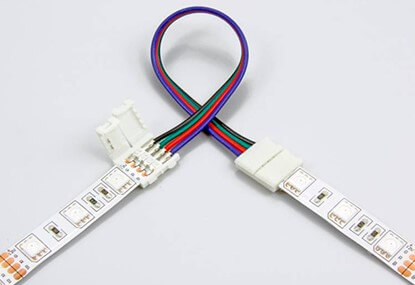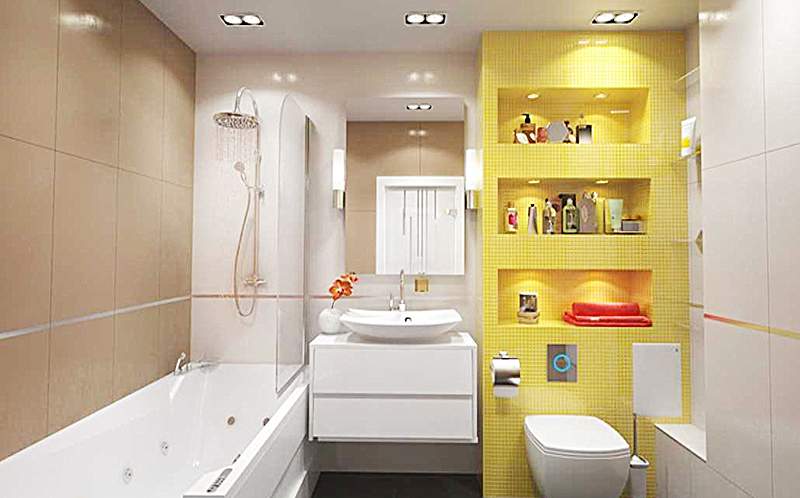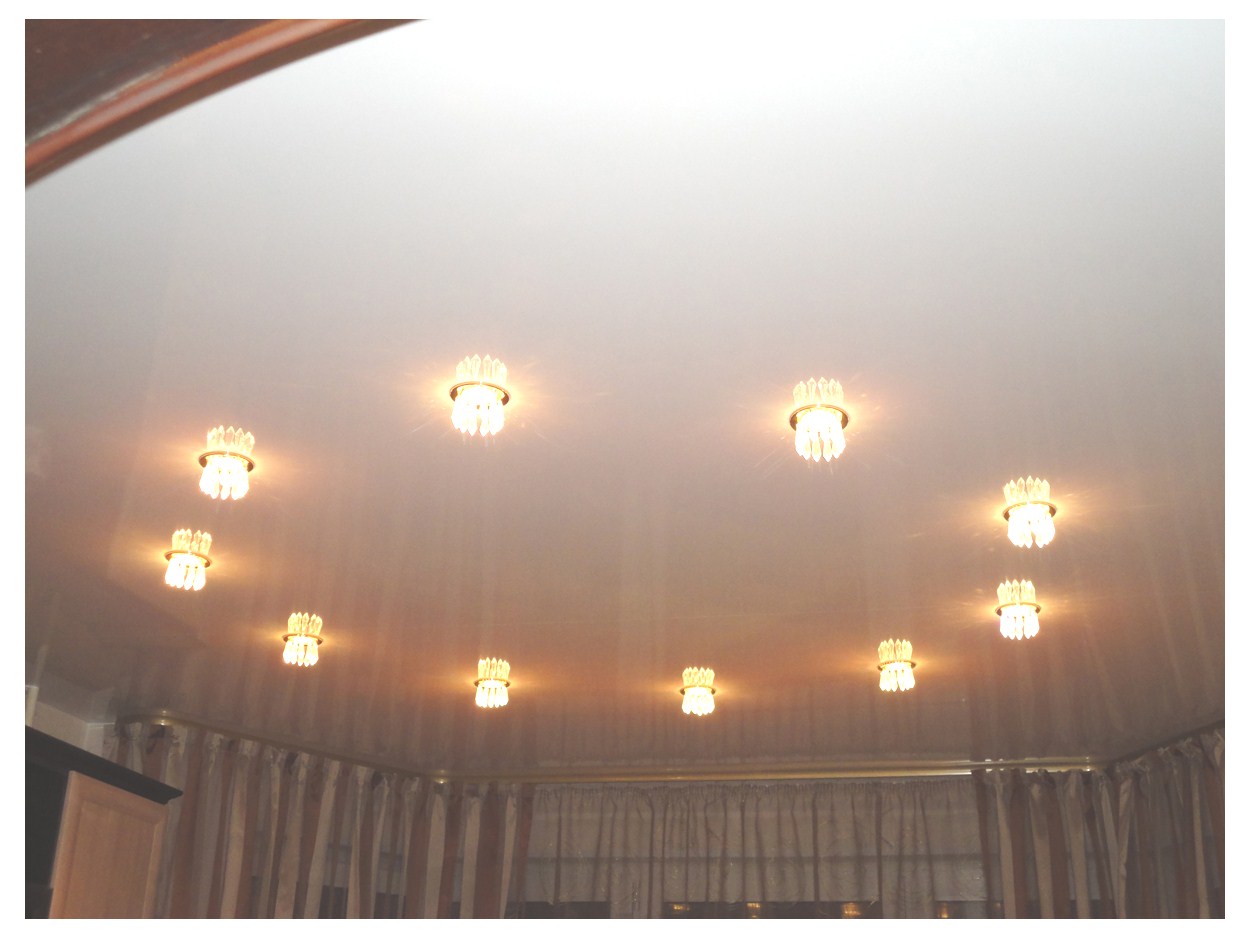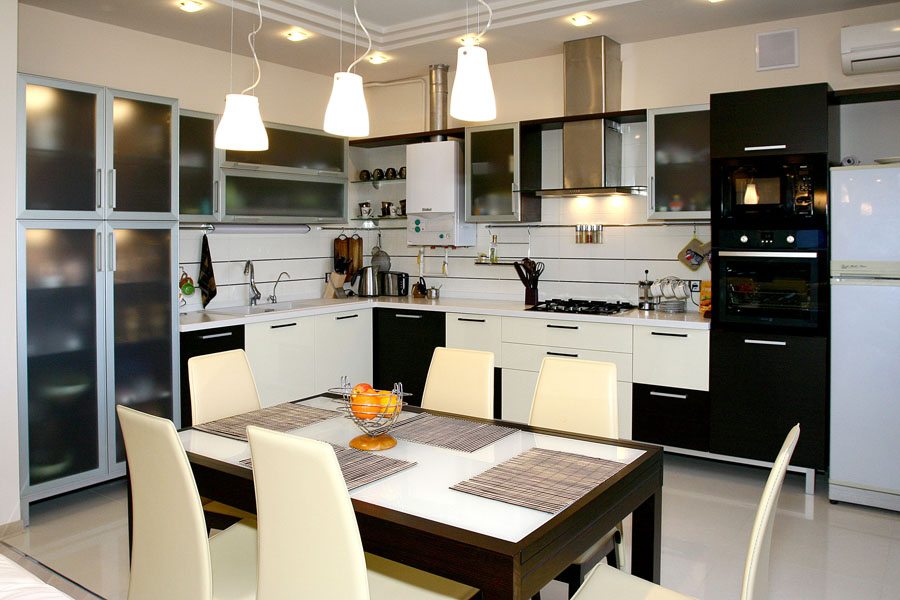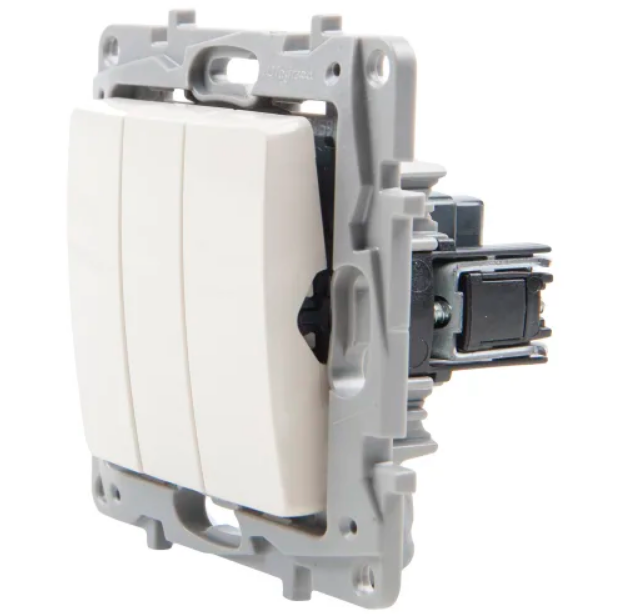The provisions of the legislative norms do not specifically stipulate the points concerning the need to prepare a typical project of electrical wiring in apartments before carrying out repair work. The laws only indicate that the project for the power supply of the apartment is being developed in the event of the modernization of the network, taking into account the introduction of serious changes to its scheme. This interpretation allows the apartment owner to decide on the preparation of design materials for power supply at his own discretion.
- Composition of the project for the power supply of new apartments
- Technical conditions, allocated capacity, statement of balance accrual
- Placement of an in-house switchboard and distribution of consumers by groups
- Choice of circuit breakers and cable type
- Electrical installation in the apartment
- Analysis of a simplified power supply option
- Features of projects for one- and three-room apartments
Composition of the power supply project for new apartments
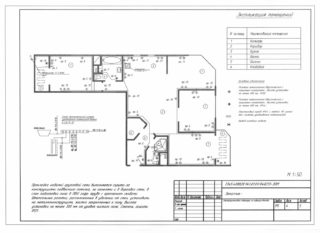
The electrical project for an apartment in new residential buildings includes the following set of documents:
- title or title page;
- delineation of ownership and operational responsibility;
- data on the structure of the building and an explanatory note attached to them;
- single line electrical diagram;
- the plan of the lighting network and the power (socket) part;
- list of required electrical equipment and components;
- potential equalization circuit.
All work items of the electrician project in the apartment are drawn up with the obligatory observance of the requirements of the ESKD. During development, all information concerning the supervisory authorities approving the project and the executors who carry out the technical part of the program activities are recorded.
Technical conditions, allocated capacity, statement of balance accrual
- a plan for the wiring of cable veins throughout the apartment;
- installation location and type of switch cabinet (shield);
- a list of equipment mounted in it, including an electricity meter and circuit breakers;
- breakdown of the power and lighting parts of the power grid into groups and other issues.
The TU also stipulates the power allocated to this facility, which in the general case should not exceed 15 kW.
When preparing a statement of balance sheet ownership, the main attention is focused on a clear delineation of the areas of responsibility of the supplying organization and the consumer himself. It is documented by the conclusion of an agreement between the parties and its subsequent legislative confirmation. The need for such a division and drawing up an act is explained by the following reasons:
- after the signing of the act, each of the parties has an idea of who serves a certain section of the power grids;
- in case of damage to the line, it will be clear who will have to pay for its restoration;
- the act of delimitation is the basis for connecting the newly commissioned facilities to the electrical networks.
If, for a number of reasons, it is not possible to establish the border of responsibility, it is selected along the contour of the outer wall of a panel house or other structure. By mutual agreement of both parties, other options for resolving the issue are allowed.
Placement of an in-house switchboard and distribution of consumers by groups
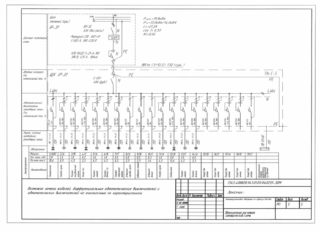
In the technical conditions for the design of electrics, the place of installation of the shield within the living area (in the hallway or in the corridor) is also stipulated. The choice of this or that option depends on the preferences of its owner and the convenience of taking readings from the built-in meter. When preparing data on the electrical wiring diagram in an apartment, this issue needs to be thought out first of all, so that later you do not have to move the cabinet along with the electric meter.
When choosing a placement area, proceed from the following considerations:
- if possible, the place is chosen in a niche in the wall;
- the shield should be located near the power cable route;
- the height of the location is selected taking into account the convenience of taking readings and working with the equipment.
After solving this issue, it will be necessary to tackle the division of consumers into groups, which includes two stages: the breakdown of power consumers (sockets) and the distribution of lighting devices with switches installed in their circuits. For each type of wiring accessories and electrical consumers, such distribution is planned separately.
Choice of circuit breakers and cable type

First, this procedure is carried out for outlets that are broken by calculating the wiring for the current consumed by individual branches. Usually they proceed from the following practical recommendations:
- the total power of one outlet group should not exceed 4.3 kW;
- this allows it to be powered with a three-core copper cable with a cross-section of each of the conductors of 2.5 mm2;
- a 25 Amp circuit breaker is required to protect such a line.
To connect the electric stove, you will need to lay a separate cable line 3 × 6 mm2, if its power does not exceed 7.3 kW. To service this branch of the power supply, you will have to choose AB with the appropriate cutoff of 40 Amperes.
The selected type of sockets with an indication of the group and the permissible current is drawn in the wiring diagram. Records are made on the plan about the circuit breaker corresponding to each group (group 1 - 25 Amperes - cable 3 × 2.5 mm2 - VVGng wire). With a small number of outlets in different rooms and combining them into one group, an additional junction box will have to be provided at the border of the premises.
Electrical installation in the apartment
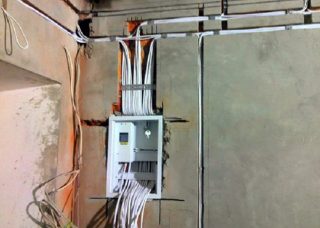
After the wiring in the house has been calculated, and the project is finally approved, you can proceed with the installation of the electrical network. To do this, you need to do the following:
- Conclude an agreement with a company specializing in electrical installation work, which specifies all the details of the project.
- Experts install lines and equipment installed according to the building plan and wiring diagram.
- The system is being tested in the operating mode and the subsequent acceptance of the work by the representative of the management company.
If the owner of the apartment is fluent in the technique of electrical work, he can save on this part of the project by doing them himself.
Analysis of a simplified power supply option
So far, cases of an extended power supply project have been considered, according to which all design and technical factors characteristic of new buildings, for example, have been taken into account. It will be easier to understand how to calculate the wiring in an abbreviated version if you consider the example of an apartment in an old city house made of monolithic structures. The requirement to prepare the project may be caused by the dilapidated state of electrical networks and the desire of the representatives of the management company to control the entire process of its modernization.
In this case, when preparing the estimate, it is not necessary to take into account the labor costs for wall slitting, since it is preferable to use an open method of laying.
The operations associated with the calculation of the wiring will also be significantly simplified, as the list of installation work and the amount of consumables will be reduced.In this situation, it is possible to save money on protection devices, excluding the RCD, which is mandatory in dilapidated premises.
Features of projects for one- and three-room apartments
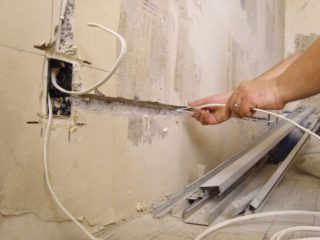
The wiring diagram in a one-room apartment is the simplest design solution that does not need to be broken down into groups of consumers. In this case, all calculations related to their power consumption and the choice of the required circuit breaker are simplified. The electrical wiring in one-room apartments is complemented by a separate power line if there is a washing machine in the kitchen or bathroom.
When preparing the estimate, the structure of the building (monolithic or brick walls) must be taken into account, which determines the labor costs for arranging a hidden gasket.
In a three-room apartment, when drawing up a wiring plan, it is recommended to consider the following points:
it is more convenient to divide consumers into 4 groups: one for a room and one more that combines a corridor, a kitchen and a bathroom with a toilet;
in the example of an apartment power supply project, a separate line with an automatic machine serving a washing machine and / or an oven must be taken into account;
When preparing a project, it is important to correctly calculate the distribution of loads for individual groups: due to the large number of consumers, they can load the network unevenly.
It is more convenient to classify the wiring diagram in 2-room apartments as an intermediate option between the two already considered.
Having familiarized themselves with the main points of preparing a project in apartments of various dimensions, each user will be able to start preparing for its implementation. It implies the purchase of the necessary devices and consumables according to the estimate and the hiring of specialists in the installation of electrical wiring.

