Self-laying of the power line in the apartment begins at the stage of rough finishing. The wiring diagram in the apartment depends on the presence of interior partitions, household appliances, lighting. The work also takes into account the wall material, flooring, network laying points.
- Where to start wiring power lines in an apartment
- Requirements, rules, norms
- Cable selection
- The location of the elements of the electrical network
- Wiring, wiring, protection
- Why do you need a wiring diagram in an apartment
- Options for connecting elements in electrical circuits
- Features of electrical wiring in rooms with high humidity
- Power line in the bathroom
- Kitchen electrical network
- How to properly wire the electrical wiring
- Varieties of electrical wiring diagrams
- Calculation of cable cross-section by power
- Calculations
- Materials (edit)
- Typical schemes
- Programs for designing electrical wiring in an apartment
- Visio
- Compass
- Eagle
- 1-2-3
- Autocad
- ArchiCAD
- Elf
- Self-design
- Examples of schemes for a one-room apartment
- For a two-room apartment
- For a three-room apartment
Where to start wiring power lines in an apartment
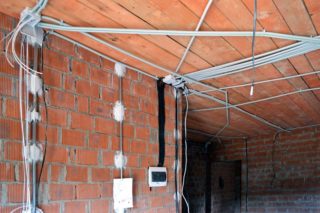
Electrical installation begins with drawing up a plan that will show the final result. The project displays the general design, the arrangement of furniture and household appliances. In the process of drawing up, you can check the likely points of the "cold reserve" - the places where the outlets are likely to be hidden. After the general planning, a power line layout is selected.
Competent design will help you avoid wasting time and money.
Requirements, rules, norms
In an apartment or house, electrical wiring is carried out only in accordance with the rules of the PUE and compliance with safety standards.
Cable selection
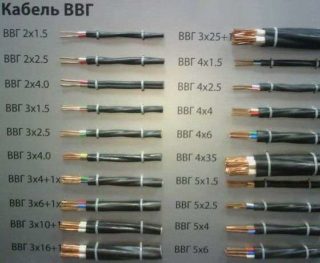
To prevent the fire of wiring, human injury and breakdowns of household appliances, according to the requirements of the PUE, use:
- wires VVG-2 or VVG-5 with a cross section of 6 mm2 - connection of the apartment input to the switchboard;
- VVG-3 cable with a cross section of 2.5 mm2 - the main lines of the network and the connection to the sockets;
- VVG-3 wire with a cross section of 1.5 mm2 - switches and lighting devices.
The cross-section of the wires allows to withstand the maximum permissible load.
7 edition of the PUE informs that in living quarters it is necessary to use only a three-core copper conductor with neutral, phase and grounding. Depending on the point of zero separation, grounding is realized according to the TN-S system with separation of the working zero N and TN-C-S with separation of the protective ground PE.
The location of the elements of the electrical network
- installation of switches is carried out at a distance of 10 cm from the door from the side of the handle;
- for every 6 squares, one outlet is installed, with the exception of the kitchen;
- in the bathroom, devices with IP44 moisture protection are used, connected through an RCD, at a distance of 60 cm from the shower and sink;
- sockets from the gas pipe are removed by 50 cm, from other communications - by 4 cm.
The minimum distance of sockets from a window, door, floor is 10 cm, from the ceiling - 20 cm.
Wiring, wiring, protection
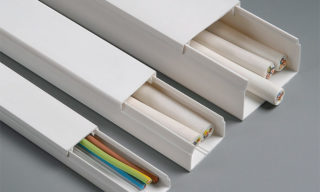
SNiP establishes the following:
- cable laying is carried out only horizontally or vertically;
- hidden wires are mounted under the floor, in the voids of concrete slabs, masked with plaster or a metal sleeve;
- external lines are drawn in cable ducts;
- circuit breakers for 10 A are connected to lighting, 16 A - to sockets, 25 A - to powerful household appliances;
- a high-quality RCD should operate with a leakage current of 100 mA;
- the wiring is carried out by tires, in a radical and combined way.
The open wiring in the apartment does not look aesthetically pleasing, but it fits perfectly into the garage.
Why do you need a wiring diagram in an apartment
The scheme of the future wiring of household electrical wiring in a house or apartment should be drawn up only by professional electricians. Work is carried out before the start of the repair. The correct drawing, which indicates the main components (switches, sockets, RCDs, lighting devices) will allow you to choose high-quality materials.
The diagram reflects the grouping of wires, the features of load distribution, power grid management. This guarantees the safety of operation and the comfort of living in the apartment.
Options for connecting elements in electrical circuits
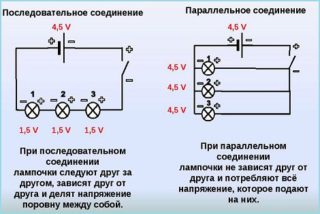
Before planning the creation of a new power line or replacing an existing one, you should choose the type of connection of the parts of the circuit:
- sequential - each node of the closed network is connected to the next, there are no nodal contacts;
- parallel - all parts of the network are located in separate groups, if one node breaks down, the rest work normally;
- mixed - a different type of connection is used in different areas.
If one element breaks down in a sequential system, the entire network will cease to function.
Features of electrical wiring in rooms with high humidity
Until 1996, the installation of sockets in bathrooms and kitchens was prohibited. This is now allowed.
Power line in the bathroom
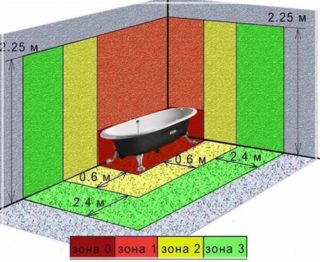
A room with a very humid environment, water intake devices, conductive pipelines today is equipped with electrical safety equipment. The line is set up like this:
- connected via an RCD with a trip limit of up to 30 mA;
- protected by TN-S grounding with electrically safe neutral;
- provides outlets in a moisture-resistant housing at a distance of 60 cm from the shower stall and 130 cm from the floor.
Standard 220V bathroom fixtures are not suitable. They are replaced by analogs for 12 A.
Kitchen electrical network
The kitchen is not only exposed to moisture. It accounts for the most of the load. The posting organization is subject to the following conditions:
- installation of a separate RCD for powerful equipment;
- electrical connection in a separate way;
- laying of separate cables to high-power devices;
- placement of sockets 50 cm from the gas stove;
- the location of the wiring 40 cm from gas pipes, batteries.
Khrushchev does not provide for grounding, therefore a three-core cable is laid in the bathroom, in the kitchen and other rooms.
How to properly wire the electrical wiring
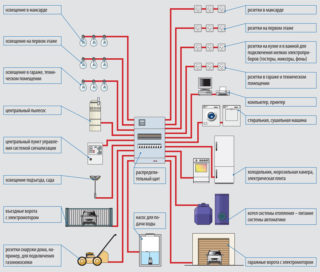
To correctly carry out the electrical wiring, you will need:
- Select the type of wiring - in the junction box, in the form of a star or a loop.
- Make an electrical plan. It is carried out in 2 copies, in the first there should be a plan of switches and lighting points, in the second - sockets.
- Calculate the number of consumers.
- Calculate the number of outlets.
- Divide the consumers of the power grid into groups with an indication of the consumed current and the allocation of a separate machine for 25-32 A.
- Create a layout diagram for switches (90 cm from the floor) and sockets (to the left of the door, in the hallway - at a height of 40 cm, in the kitchen - at a height of 95 to 115 cm).
- Draw a wiring plan with connection to the electrical panel. The cables should not cross, be at a distance of 15 cm from the floor and 1 m from window and door openings.
- Calculate the length of the cable and the number of machines.
All auxiliary machines are connected to one with a capacity of at least 63 A.
Varieties of electrical wiring diagrams
There are three types of wiring diagrams for electrical wiring in an apartment:
- In the junction box. A meter and automatic machines are installed in the access control panel. The power cable is directed to the apartment, brought to the junction box of each room. The junction box connection type is serial.From them, the cables diverge to lighting, switches, sockets.
- Star. Direct connection of each outlet to the electrical panel and the presence of an automatic machine for each consumer. The advantages of the system are repairs on a separate site without turning off the general power supply of the apartment. Cons - you need a lot of cable.
- Plume. Consumers are connected to the panel in a direct way. Before that, they are formed into groups, taking a separate cable from each.
Combine wiring types for power line efficiency.
Calculation of cable cross-section by power
The electrical line diagram also provides information on amperage and materials.
Calculations
To calculate the optimal cable cross-section, the formula I = P / U is used, where P is the total power indicator of the equipment, and U is the voltage. After the calculations, you can use the table data.
| Section, mm2 | Copper wire | Aluminum wire | ||||||
| Voltage | Voltage | |||||||
| 220 V | 380 V | 220 V | 380 V | |||||
| Current, A | power, kWt | Current, A | power, kWt | Current, A | power, kWt | Current, A | power, kWt | |
| 1,5 | 19 | 4,1 | 16 | 10,5 | ||||
| 2,5 | 27 | 5,9 | 25 | 16,5 | 22 | 4,4 | 19 | 12,5 |
| 4 | 38 | 8,3 | 30 | 19,8 | 28 | 6,1 | 23 | 15,1 |
| 6 | 46 | 10,1 | 40 | 26,4 | 36 | 7,9 | 30 | 19,8 |
| 10 | 70 | 15,4 | 50 | 33 | 50 | 11 | 39 | 25,7 |
Materials (edit)
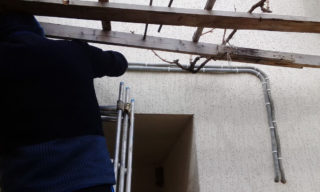
To organize the wiring, they most often use:
- VVG-5x6 - five-core wire. It is needed to power the entrance switchboard and the apartment in a new building with three-phase power supply.
- VVG-2x66 - two-core cable for networks with two-phase power supply. Stretches from the driveway to the main board.
- VVG-3x2.5 - three-core wire for apartment wiring. Connects the electrical panel and junction boxes.
- VVG 3x1.5 - three-core cable. Connects junction boxes with sockets, light sources.
- VVG-3x4 - treaded wire, powers the electric stove.
The type of conductor is indicated on the diagram.
Typical schemes
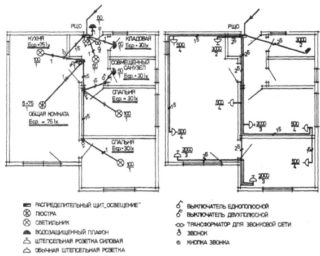
When installing power lines, they are guided by a typical diagram for an apartment with one and two rooms.
The plan for arranging an electrician in a one-room apartment provides for the division of the network into two groups. The first includes appliances for the bathroom and kitchen, in the second - the living room and hallway. The load is split into two high-power networks. If one fails, the second works normally.
The diagrams reflecting the power supply system of a two-room apartment provide for an electrical panel next to the door. The wiring is divided into groups of consumers with a separate machine. A private panel house or a two-level duplex is powered in the same way.
Programs for designing electrical wiring in an apartment
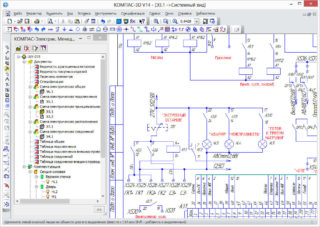
In the absence of drawing skills, it is allowed to use special services.
Visio
A graphical program with a simple interface. It is convenient for novice craftsmen to work in it. Access is free, the service is Russified, but there are very few functions.
Compass
Professional software with designations and names of all power grid nodes. The user works for free. There is a Russian-language version, the optional is understandable for a specialist, but difficult for a beginner.
Eagle
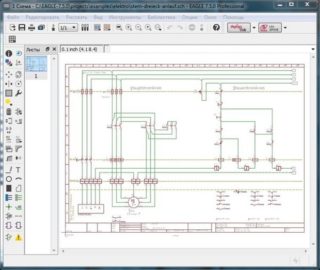
Graphic editor for drawing up wiring and printed circuit boards. Inscription is carried out manually or automatically. The program has a paid and free version. The latter has fewer possibilities.
1-2-3
Free service with a Russian-language interface. The editor is convenient, and the list of symbols can be printed and pasted on the switchboard.
Autocad
Engineering software with many versions. In the free one, you can draw the simplest and most complex wiring. The editor is Russified, clear and simple.
ArchiCAD
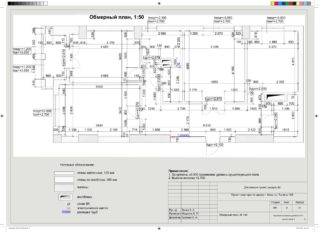
Software for professional architects who build a three-dimensional model of a room. A special "layout book" allows you to save your work. Archikad also reflects the changes that need to be made to the project.
Elf
Providing, with the help of which designers create drawings of any complexity. Items are picked up from the database. The current in the circuit is calculated by the program, it suggests the type of machine.
Self-design
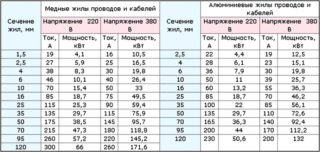
The correct wiring diagram will only work with the skills and professional education. You will need to act according to the following algorithm:
- Draw up a general drawing showing the layout of the apartment.
- Transfer to paper all parts of the communication, indicating the decryption.
- Draw the points of the location of electrical appliances according to the symbols.
- Indicate the areas of installation of sockets, lighting, switches, connecting cables, dividing them into zones.
- To simplify the task - to route the wiring along the floor or under the covering, marking the lines with dotted lines.
- Calculate the amount of materials.
- Calculate the current strength according to the formula and the cable cross-section according to the table.
- Specify the length of the wire with a margin of 3 m.
- Mark the place of the apartment panel for connection (in the hallway).
- Draw an RCD for 16 and 20 A.
- Specify the number of outlets and junction boxes.
- Add consumables to the scheme and make a list of them.
If a diagram is drawn up for the wiring of a one-room apartment, where there is an electric stove in the kitchen, you need to add a 32 A RCD.
Examples of schemes for a one-room apartment
For a two-room apartment
The electrical circuit of the apartment differs from the previous one in the number of circuits. The two-room type of housing is most often composed:
- sockets - chosen by the number of rooms and divided into groups.
- 3 lines of the kitchen - for light sources, powerful and auxiliary household appliances.
- 2 groups in separate bathrooms.
A separate network is being laid for the ACS.
For a three-room apartment
The apartment wiring diagram shows the output of a large number of cables from one switchboard. In a three-room apartment, separate power supply circuits are used with their own protective devices for 25 and 40 A. So the wiring is divided into zones, and the system becomes easy to use.
Arrangement of apartment wiring is within the power of a beginner who understands the features of an electrician. The main condition for the work is the preparation of the most detailed scheme, compliance with the requirements of standards and safety measures.

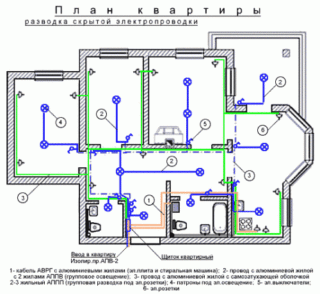

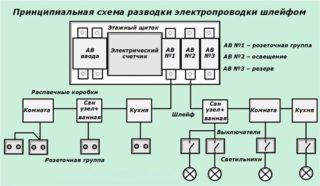
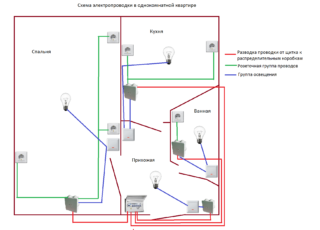

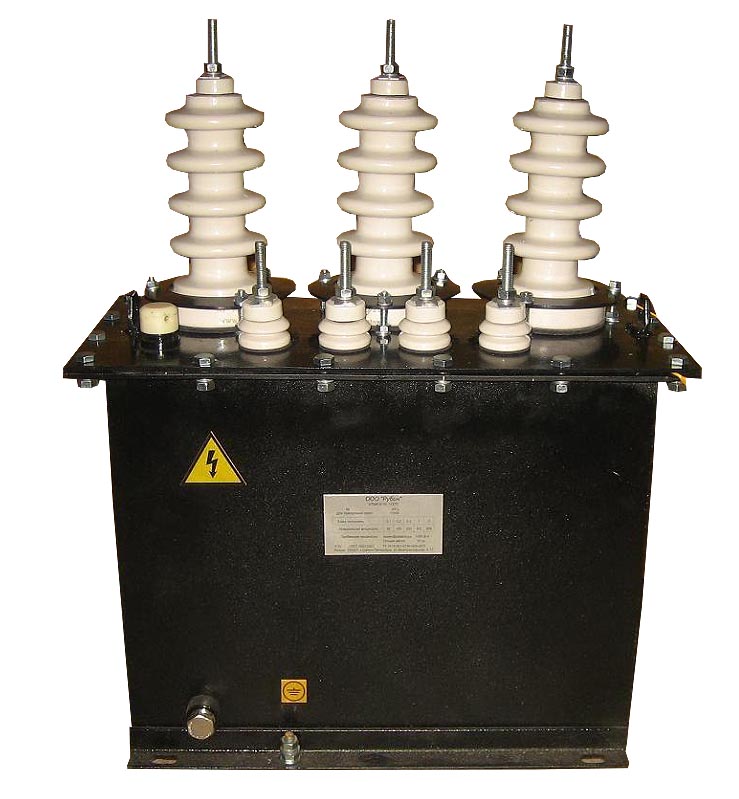
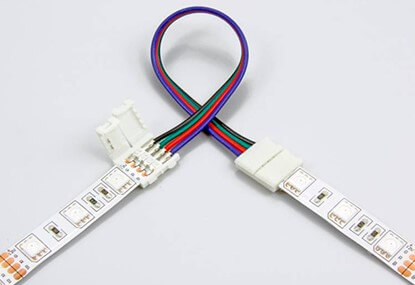
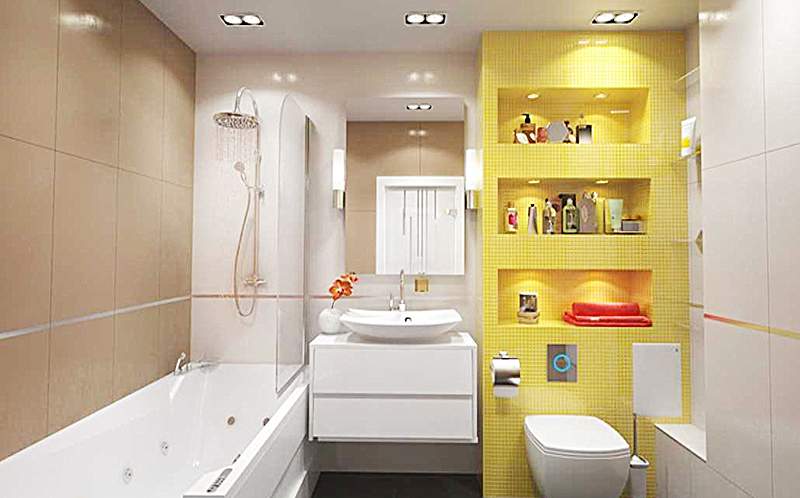
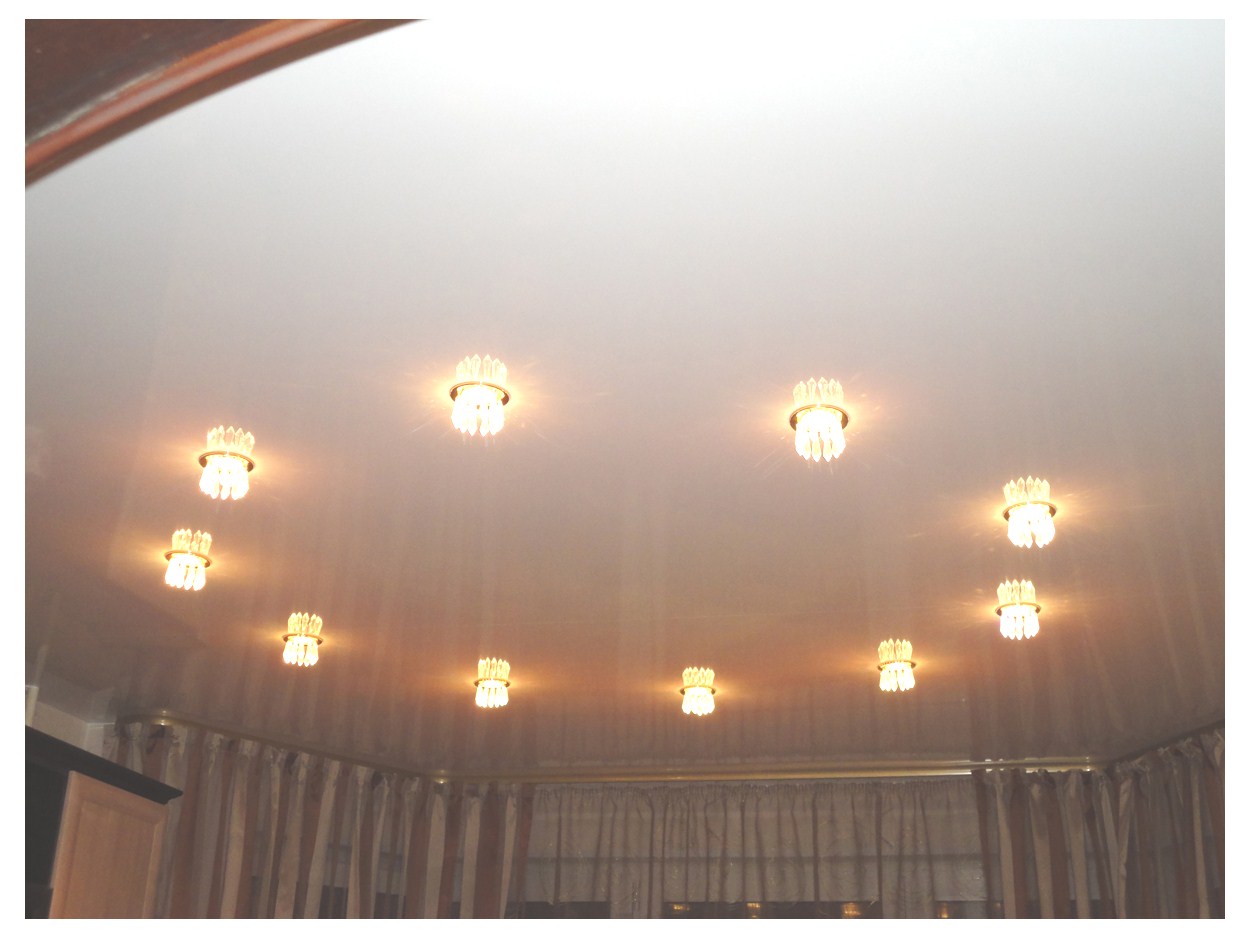
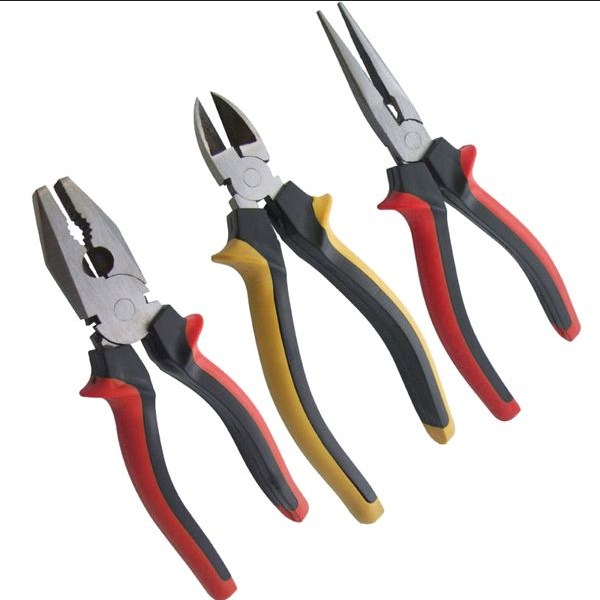
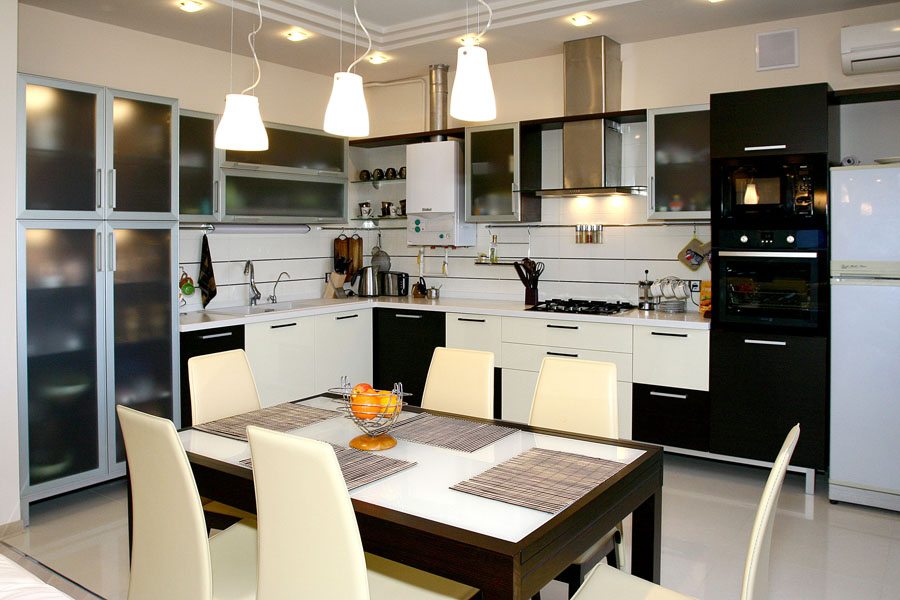
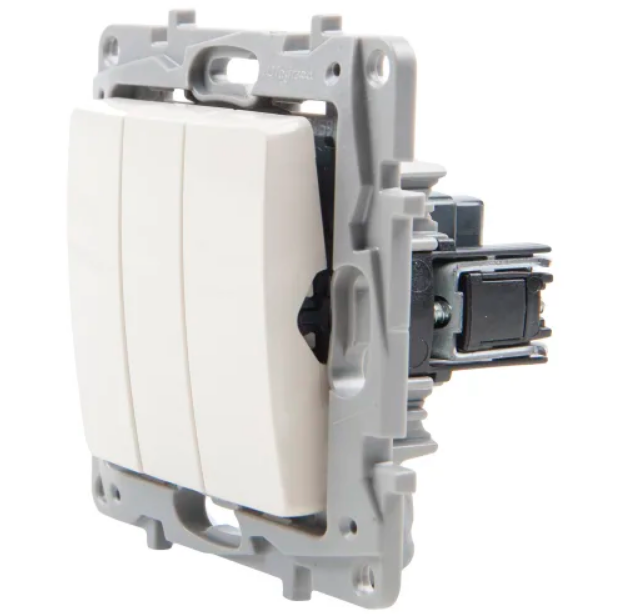
Dear author! There are no such cables VVG-2, VVG-5, VVG-3)))) The marking is as follows VVG3x1.5, VVG4x1.5, VVG5x2.5 (for example). Such shortcomings in articles severely hurt the eyes for knowledgeable people)))