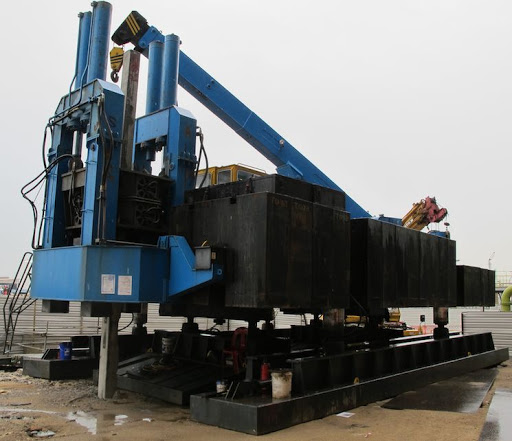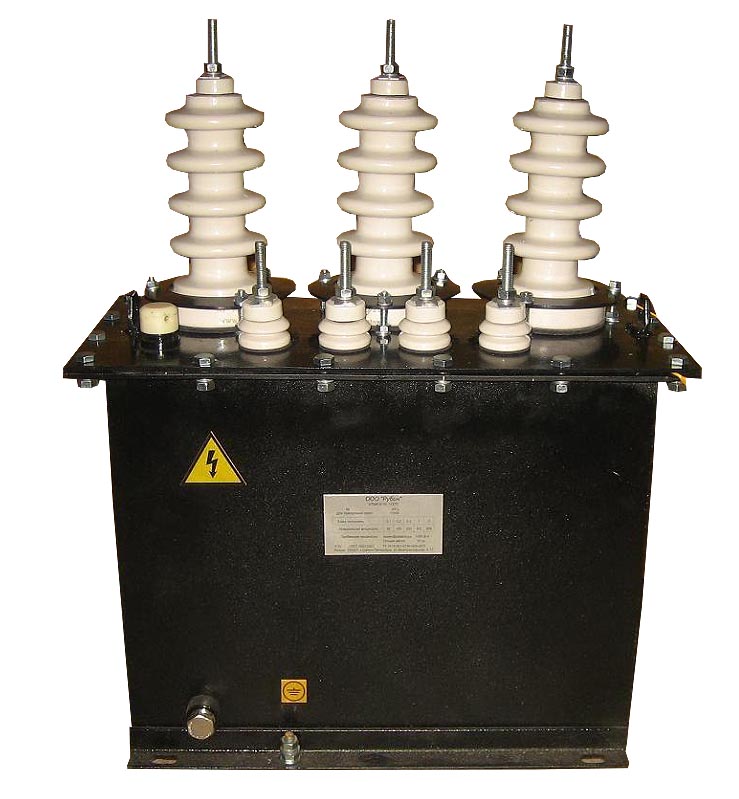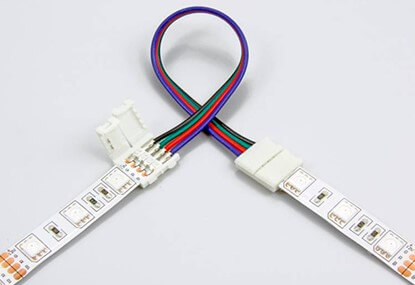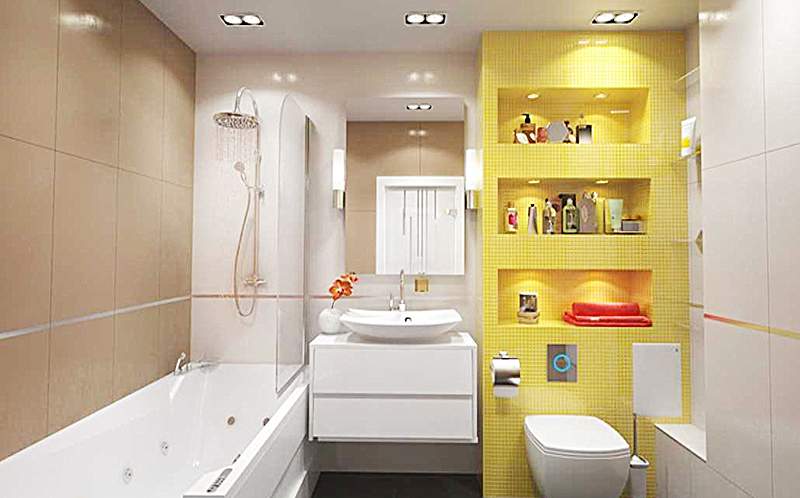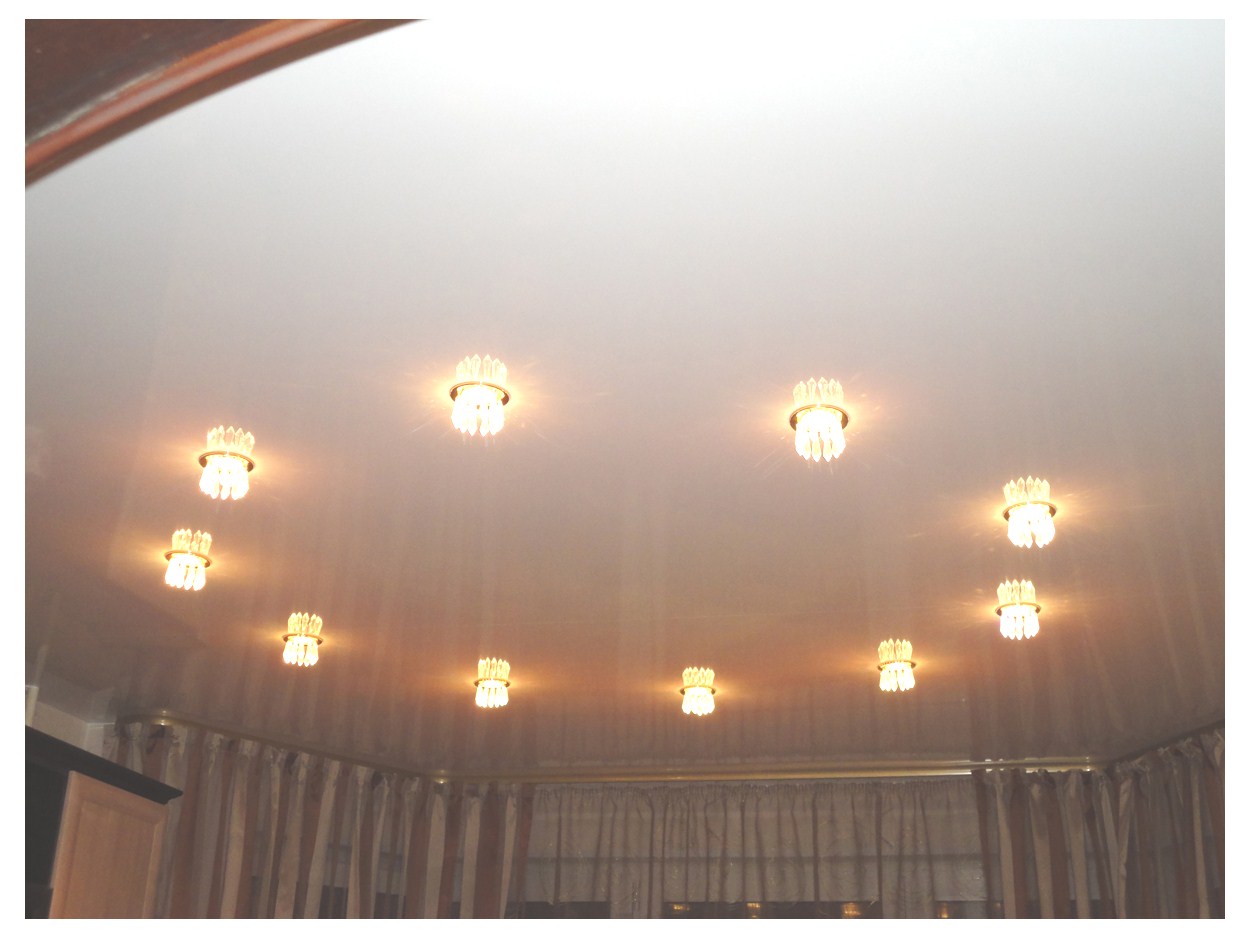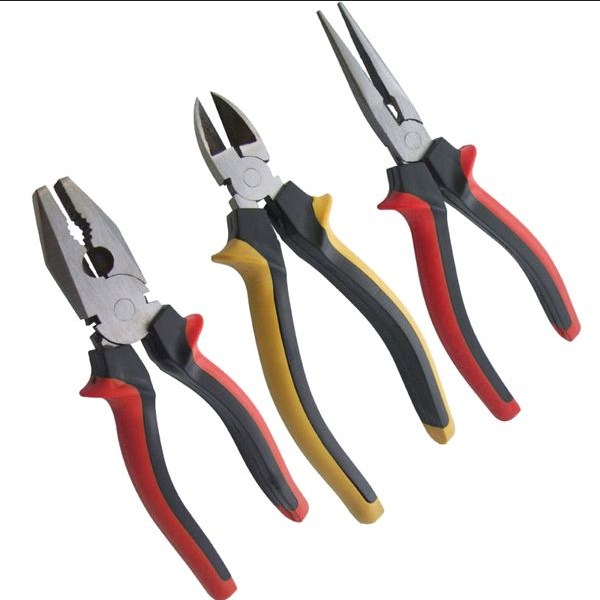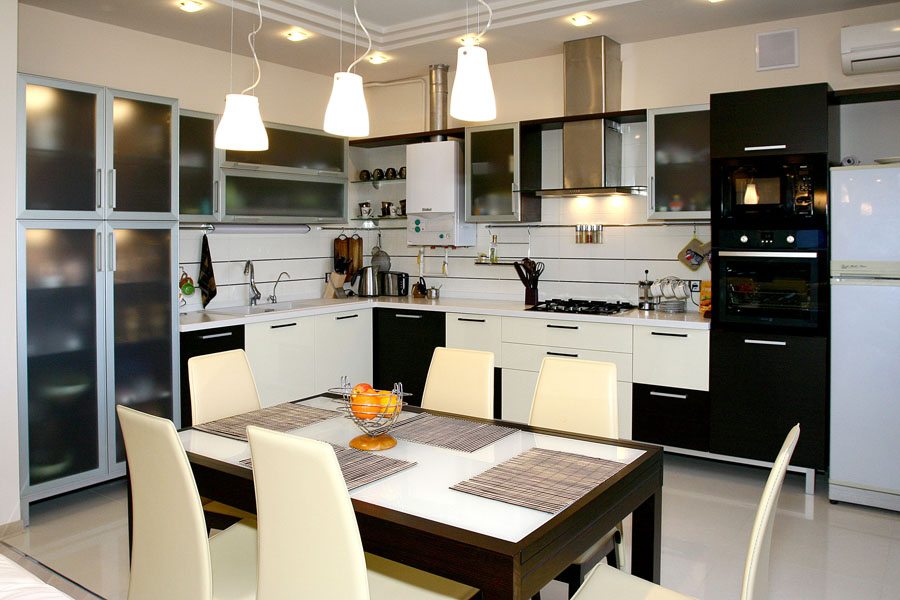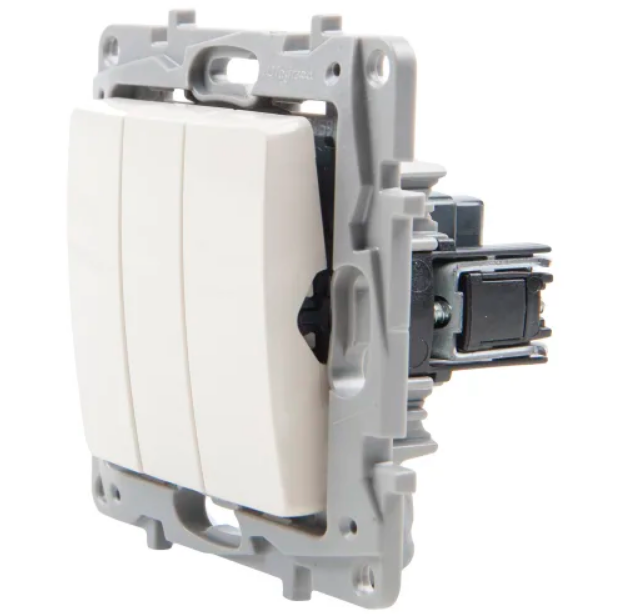Household wiring must be safe in any room, even with special climatic conditions. The bathroom has a difficult microclimate, dangerous for wiring - high humidity, splashing water and high temperatures impose special conditions on the equipment. There is a special waterproof automation and fittings that can work in any conditions. Correct installation and selection of the best tools will ensure the safety of electrical wiring in the bathroom.
Requirements spelled out in official documents
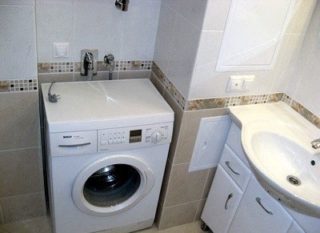
The main rules for conducting wiring to the bathroom are prescribed in GOST R 50581.7.701-2013. The document is called “low-voltage electrical installations. Part 7-701. " A number of basic requirements that you need to know during installation can be distinguished from it.
First of all, the master must understand that the space in the bathroom is divided into electrical safety zones. There are only 4 of them:
- 0 - places where water is located. These are bath, sink, shower and other sources of liquid.
- 1 - zone around 0. These include walls near the bathtub, sink, and other sources of water.
- 2 - at a distance of 60 cm from the edge of the bathroom.
- 3 - conditionally safe area outside the three previous ones.
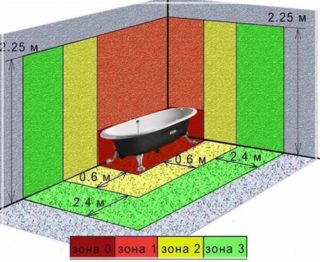
There are also PUE requirements, according to which:
- Open and hidden wiring is acceptable. The cable insulation must be able to withstand temperatures from 170 ° C.
- In zones 0 to 3, equipment with different IPxx protection class is installed. You can choose the appropriate one according to special tables. For 0 zone IPx7, for 1 IPx5, for 2 IPx4, for 3 IPx1. At the same time, it is only in the third zone that the installation of control devices, junction boxes and switchgears is permissible.
- Prohibiting the installation of sockets in shower rooms. They can only be installed in zone 3, and the socket must be connected via a distribution transformer or protected by an RCD.
Not in all versions of PUE zone 3 is indicated. This is due to its conditional safety and standard installation and installation rules.
Requirements for sockets, lighting group and switches
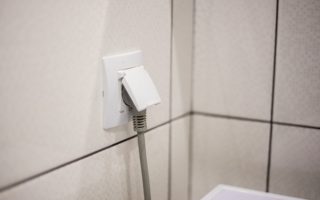
There are also certain requirements for switches, sockets and lighting devices.
- The maximum supply voltage for lamps in the shower or bath should not exceed 12 V. It is recommended to use such devices with extra low voltage for added safety.
- The protection class of sockets and switches must not be lower than IPx4.
- Housings of electrical appliances, risers, bathtub, grounding bus should be combined into a common potential equalization system.
- The bathroom is powered through a separate machine or RCD.
- The wires are laid in a corrugated pipe.
- Sockets and dimmers are installed at least 0.7 m from the bathroom, pipes, sinks and at a height of at least 0.9 m from the floor.
The PUE does not impose special requirements on the installation rules. It is important that the selected bathroom electrician is suitable for difficult conditions.
For safety, modern leakage protection can be installed. The device module is connected via a separate cable and reliably protects the owner of the house and neighbors from flooding.
Instrument preparation
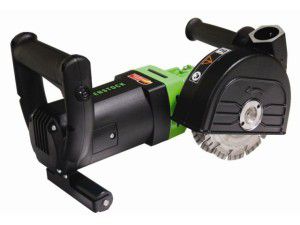
To work, you will need professional equipment with well-insulated handles:
- drill, puncher or wall chaser;
- indicator or multimeter;
- screwdrivers;
- roulette;
- pencil;
- building level;
- a knife or tool for stripping insulation;
- pliers;
- insulating tape.
If your home toolbox doesn't have a drill or wall chaser, you can use a chisel and hammer to do the job by hand.
Step-by-step installation instructions
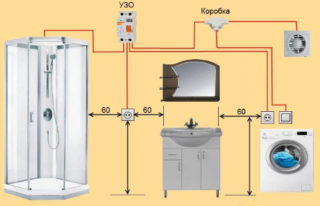
Installation of electrical wiring in the bathroom can be carried out with knowledge, skills and abilities in the field of electrical engineering. It can be done independently, if a person is confident in his abilities, or turn to professionals. If the connection is incorrect, there is a risk of electric shock, fire or other negative consequences that can cause significant damage to health.
The connection algorithm consists of several steps. The wiring diagram in the combined bathroom will not be very different.
Choosing a wiring diagram in the bathroom
It is necessary to take into account the type of devices used, the method of lighting, heating systems. It is recommended to place the junction box outside the room. If the bathroom has a boiler, washing machine, electric boiler, at least 3 sockets are installed throughout the area. It is also recommended to move the switch outside the room. All wires are laid in the wall under the ceiling at right angles.
Before conducting the wiring in the bathroom, you should de-energize the room.
Choice of materials
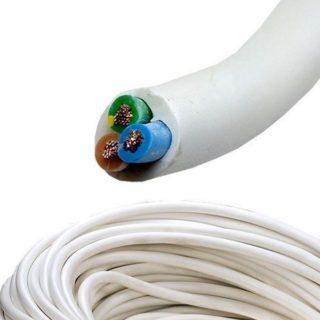
Components that are optimal in terms of technical characteristics are selected. It is recommended to take a three-core cable with a cross-section of 2.5 sq. Mm for sockets and 1.5 sq. Mm for a lighting group. For heavy-duty equipment, a thicker copper wire is chosen. The cable is attached to the wall on the dowel clamps.
Sockets and switches must be splash-proof (special cover), with a degree of IP44 and higher, and also have a grounding contact. It is better to take waterproof spotlights for 12 V.
For equipotential bonding, the power wire PV-3.1. * 6 and additionally tips are selected.
Installation work
According to the developed scheme, grooves are made in the panel house and recesses for sockets, junction boxes and switches. Then the socket boxes and the box are placed. The wiring is fixed in the strobes. The wires are connected to the sockets. Then the cores are placed in the socket boxes and the places for the switches. The electrical outlet protection panel is installed after checking the wiring. After fixing the electrical wiring on the wall, the machines and RCDs are connected.
The final step is to check the functionality of the wiring in the bathroom. To do this, using a multimeter, you need to ring the line for a short circuit. In its absence, you can install decorative covers on the sockets and engage in finishing work and repairs.
Creation of a potential equalization system
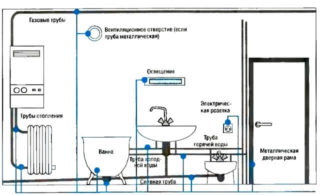
After installing the electrical wiring in the bathroom and toilet, you should start creating a potential equalization system. This will require a single-core copper cable that will connect the washing machine, risers, sinks, bathtubs, boiler and other electrical appliances to each other. All points are connected to the ground bus in the shield.
Security
According to modern standards and norms, the wiring must contain 3 cores - phase, zero and ground. Older houses may not have a grounding cable, so the entire apartment should be rewired.
Protection is also provided by RCDs - residual current devices. They cut off the power supply in an emergency. The installation of such devices should be carried out by a professional, since the life and health of people directly depends on the correct installation.
Together with the RCD, automatic switches are also installed that interrupt the current supply in case of overloads and short circuits. Automatic machines for 10 A are placed on the lighting, up to 25 A on powerful devices. The machines, like the RCD, are mounted in the switchboard. All residents of the apartment must learn how to use these devices in order to save lives and property in the event of an emergency.

