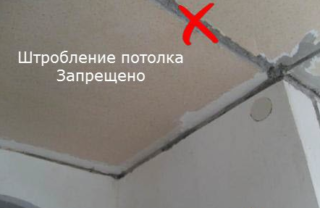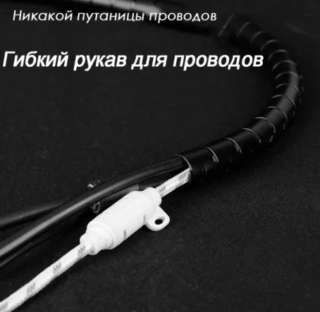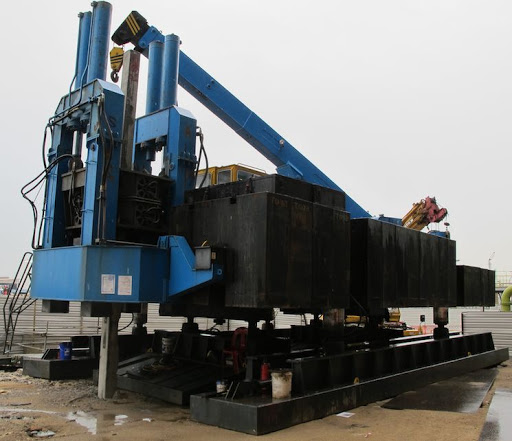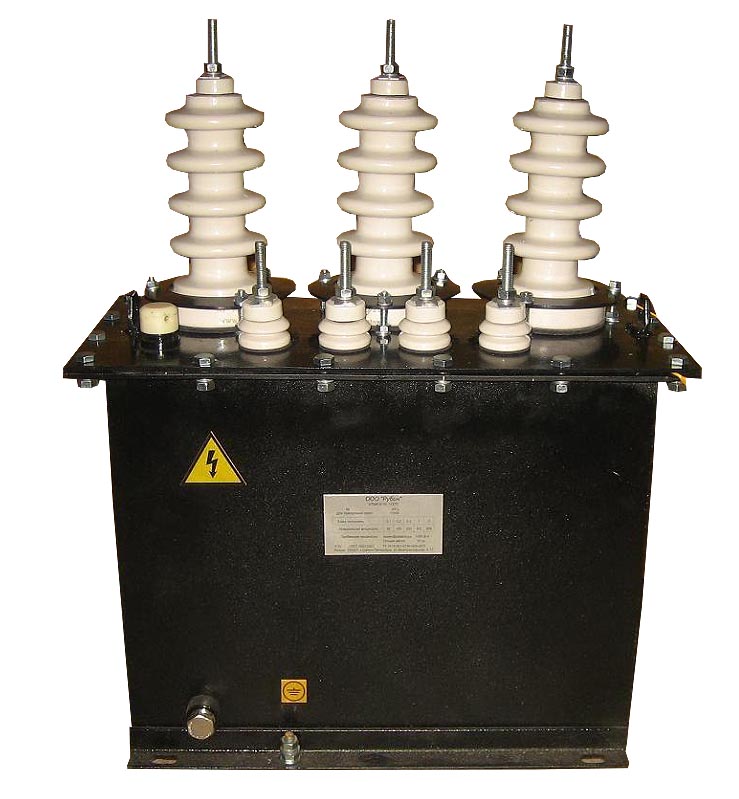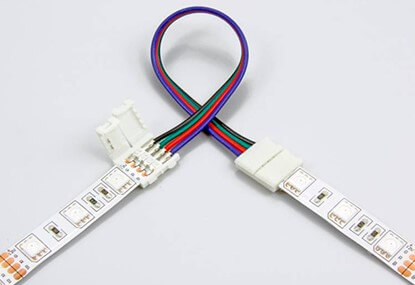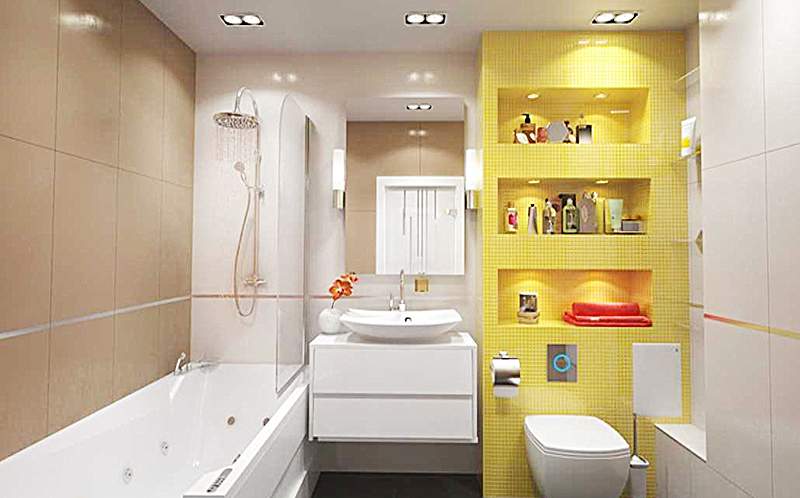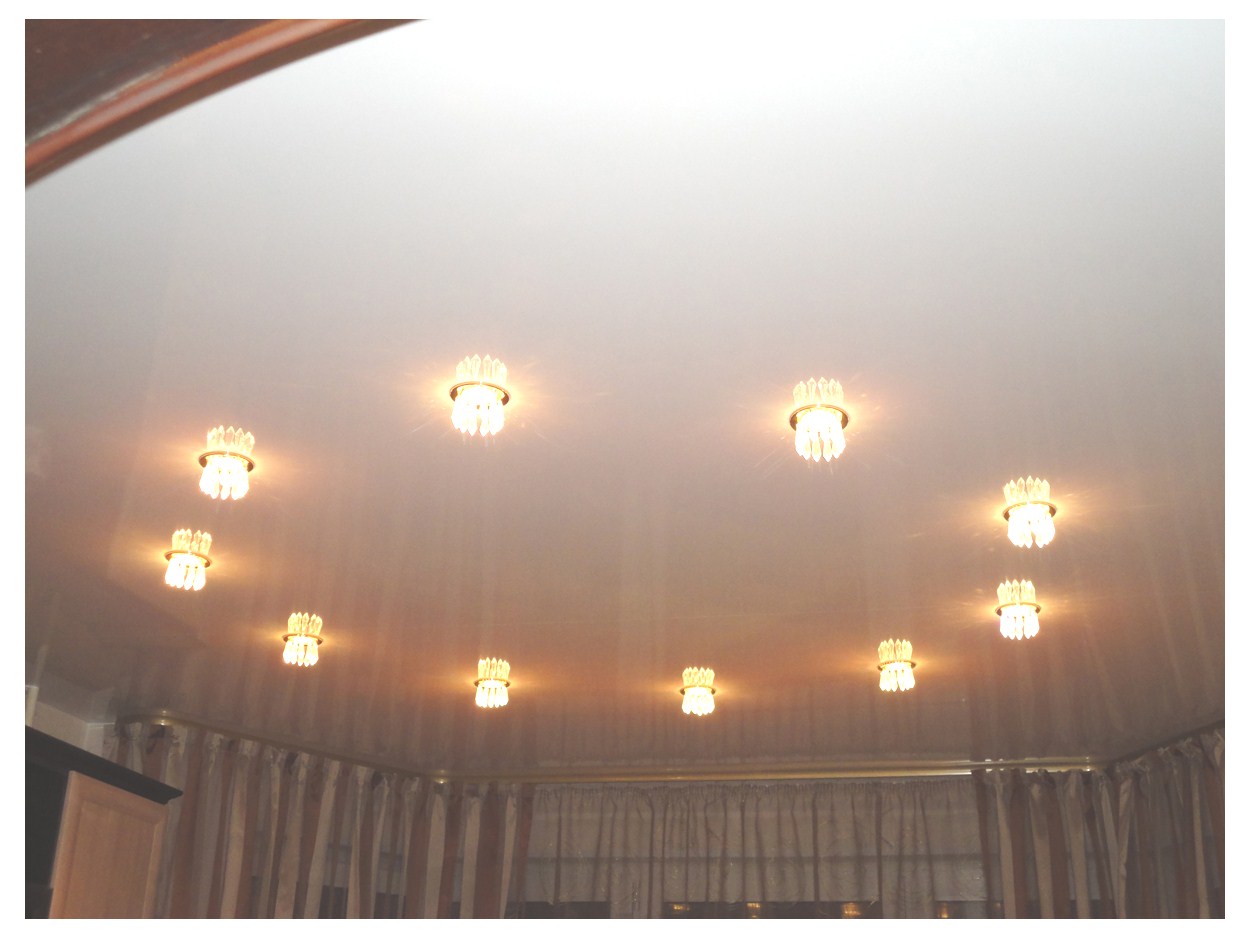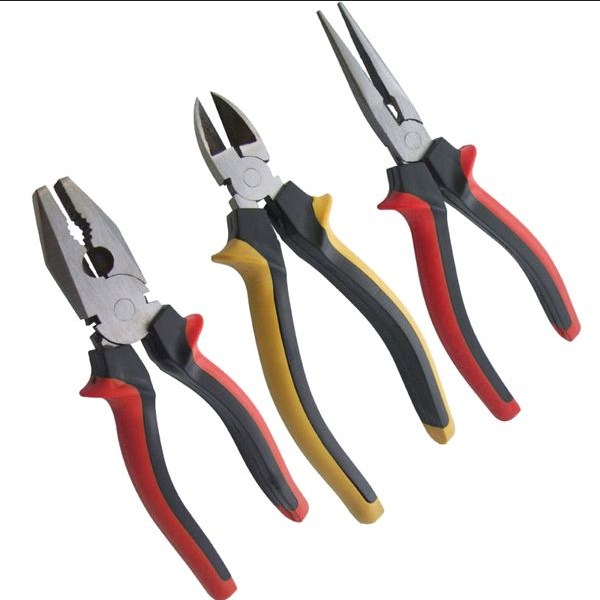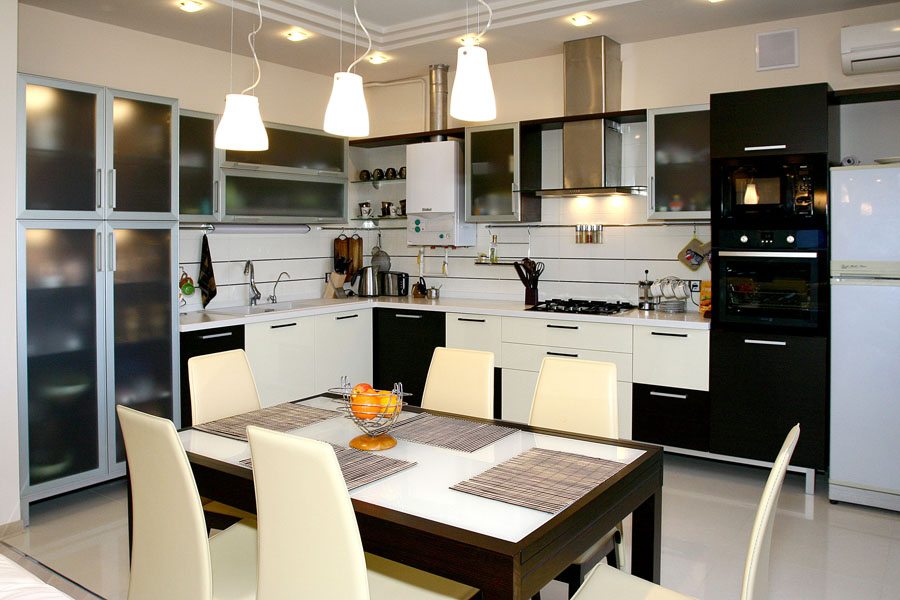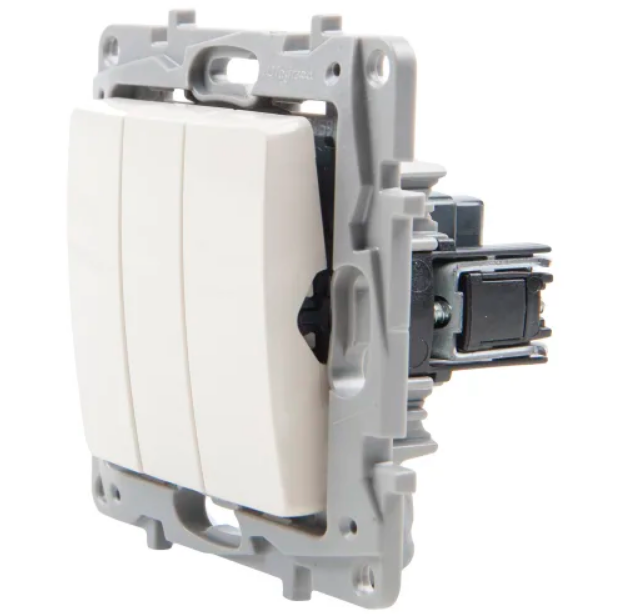When buying real estate in a new building or before carrying out a major overhaul of a secondary home, you need to decide how to do the electrical wiring in the apartment: on the ceiling or floor. Each method has its own pros and cons, which determine the convenience of work, material costs, service life of the system and possible complications in the future. To make the right decision, you need to familiarize yourself with the features of this direction of construction.
Ceiling or floor wiring
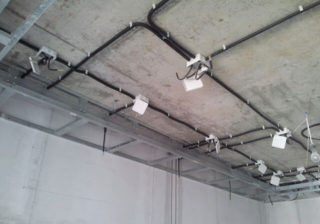
In order to choose a method for laying the cable, you should consider the advantages and disadvantages of each option.
Benefits of choosing a lower level:
- convenience of work, there is no need to use a stepladder;
- safety, the likelihood of falling or hitting your head on the plate is excluded;
- ease of filling communications with mortar or floorboards.
There are also negative sides. The concrete slab is subject to shrinkage, which can cause the cable to be crushed. In wooden structures, it can be damaged by rodents and insects. It is required to decide how to close the wiring on the walls along which it is supplied to the lighting group.
Advantages of electrical wiring on the ceiling in the apartment:
- safety in terms of the absence of mechanical stress;
- the ability to carry out installation in several ways;
- less activity, since the installation is carried out closer to consumers.
The downside is that working at heights is difficult, inconvenient and dangerous. In addition, the master needs to figure out how to hide the wiring on the ceiling so that it is correct and beautiful.
Cost comparison
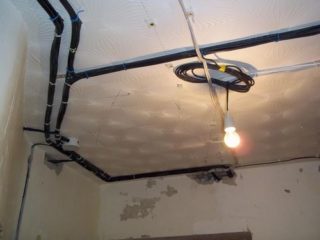
Any master strives to minimize construction costs as much as possible. If it is done by hand, the estimate will consist only of a list of materials if the tools were purchased in advance.
Simple calculations show that the ceiling option is more profitable in the following aspects:
- Less wiring required. It runs from the lead-in box directly to the lighting fixtures. Branches of short length go to sockets and switches.
- Consumption of protective products. When laying cables in the floor, it is necessary to use an expensive steel pipe, and corrugated fragments when cornering. On the ceiling, even if chasing is done, a plastic channel, available at a cost, is sufficient.
- Depreciation of equipment. When laying the bottom, you need to make grooves along the walls. This will require a lot of grinder discs and chisels for a hammer drill.
- Time factor. For many craftsmen, it matters, especially if they are limited in time.
Despite the fact that you have to hide the wires on the ceiling, this method is more economical in terms of financial and time costs.
Laying electricians on the internal voids of floor slabs
After locating the voids, the following steps are taken:
- A line is drawn in the center of the slab corresponding to the passage of the cavity.
- The location or locations where the lighting fixtures will be installed is determined. Their alignment with the center line is carried out. Holes with a diameter of up to 30 mm are drilled at these points.
- Another hole is made opposite the junction box, aligned with the longitudinal line.
- A piece of stiff iron wire is taken. A corrugated tube is attached to it. If you choose wiring without corrugation on the ceiling, a cable is tied to the wire.
- The wire is inserted into the hole near the box and pushed through the cavity until it reaches the hole for the chandelier. There she is grabbed by a hook and pulled into the room.
- The wire is pulled out and the tube or wire is removed with it.
The openings must be covered with plaster to prevent mold, mildew and insects from entering the room, which may appear in the slabs.
Open wiring
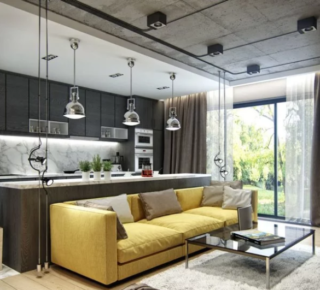
If the house is wooden, according to fire safety rules, its electrification is carried out in an open way. Another reason is the lack of cavities in the concrete slab. The scheme of parallel, serial or combined arrangement of lines is selected.
Ceiling exposed wiring is done by attaching lines to wall and floor surfaces.
For this, the following devices are used:
- smooth and corrugated plastic pipes;
- metal profiles of round or rectangular cross-section;
- PVC cable channels;
- ceramic insulators;
- steel strings;
- skirting boards and platbands.
Open installation is performed in the following sequence:
- Drawing up a diagram, conducting a markup. Drawing the route of the highway and drilling points.
- Drilling holes for fasteners. The distance between them is determined by the weight of the structure and the degree of its sagging.
- Installation of plastic dowels in the holes. If the installation is carried out on drywall or plywood, clamping products are installed.
- Fastening of insulators, clips, couplings and other parts for fixing the line.
- Installation of a conduit for a cable or a carrier string.
- Pulling wiring into the pipeline, laying in a plastic channel, fastening to insulators or strings.
If the communication is not isolated, you need to choose products with non-combustible insulation that is resistant to mechanical damage.
Laying wires in grooves and flexible sleeves
This procedure is carried out in the following sequence:
- Making parallel cuts with a grinder at a distance of 3-4 cm and a depth of up to 3 cm.
- Knocking out the material between the slots with a puncher.
- Drilling holes for sockets, boxes and switches.
- Laying the cable in the grooves, fixing it with plaster or staples.
- Filling the grooves with cement mortar followed by filling.
If you use a corrugated tube, it will help replace the cable after it is worn or damaged without destroying the base.
The use of flexible hoses when installing external wiring initially excludes the possibility of a fire in the event of ignition of insulation or a short circuit. The pipeline must be positioned so that it is at least 3 cm from combustible surfaces or parts of the metal frame of suspended structures, in which it is convenient to hide it. Fastening to the plate must be carried out using non-fusible products.
How to properly hide the wiring on the ceiling
There are the following ways to mask open communications:
- close the wires with boxes;
- install a stretch ceiling;
- mount volumetric forms from drywall.
External structures can be used to accommodate plastic boxes, the lids of which must be sealed after connecting the wires.
Connecting sockets
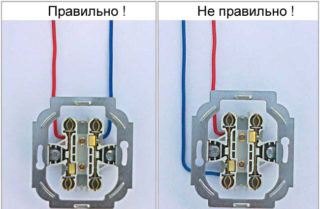
It is necessary to connect the sockets when the electricity is disconnected on the input panel.
The sequence of actions is as follows:
- Prepare a socket box, thread a cable through it.
- Lubricate the glass with putty and insert it into the hole.
- Strip the ends of the wires, connect them to the contacts.
- Fasten the case to the socket.
- Attach the cover.
Finally, you need to check the tightness of the attachment with the plug.
What to do in case of flooding
If quality materials are selected, their installation is carried out correctly, flooding does not pose a danger to the electrical system of the apartment.
The most important thing in such a situation is to dry the canals so that mold does not develop in them. To do this, you need to de-energize the room, remove the sockets and switches from the sockets, remove the lamps. To get rid of dampness faster, it is better to use a heat gun.
With ceiling wiring, a combination mounting option can be used. In the walls, grooves are made, which, after laying the communications, are closed. Then any kind of finishing is applied. Floor slabs are not recommended to be loosened by chipping, therefore the lines are attached to them in an open way. Then the installation of a stretching canvas or a suspension system made of plasterboard, plastic or metal rails is carried out. The result is high-quality wiring and smooth surfaces.

