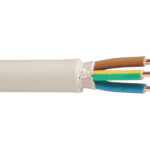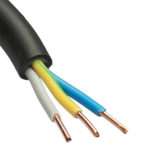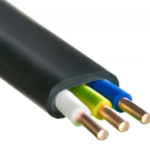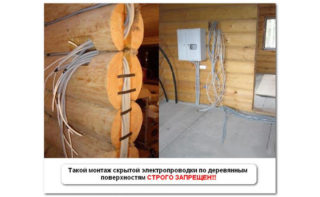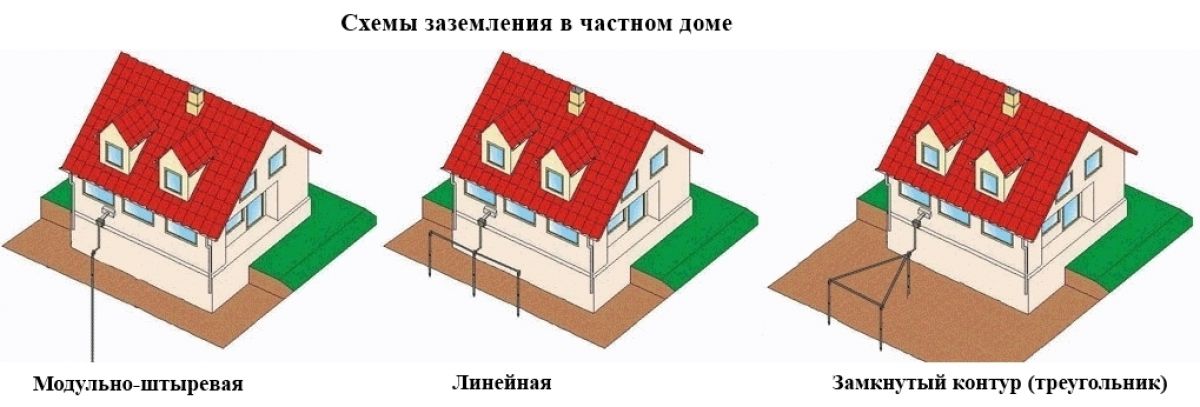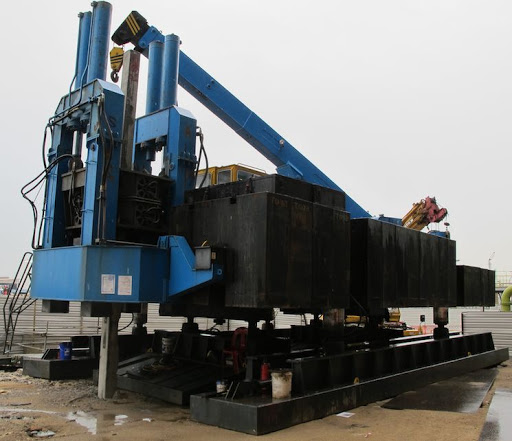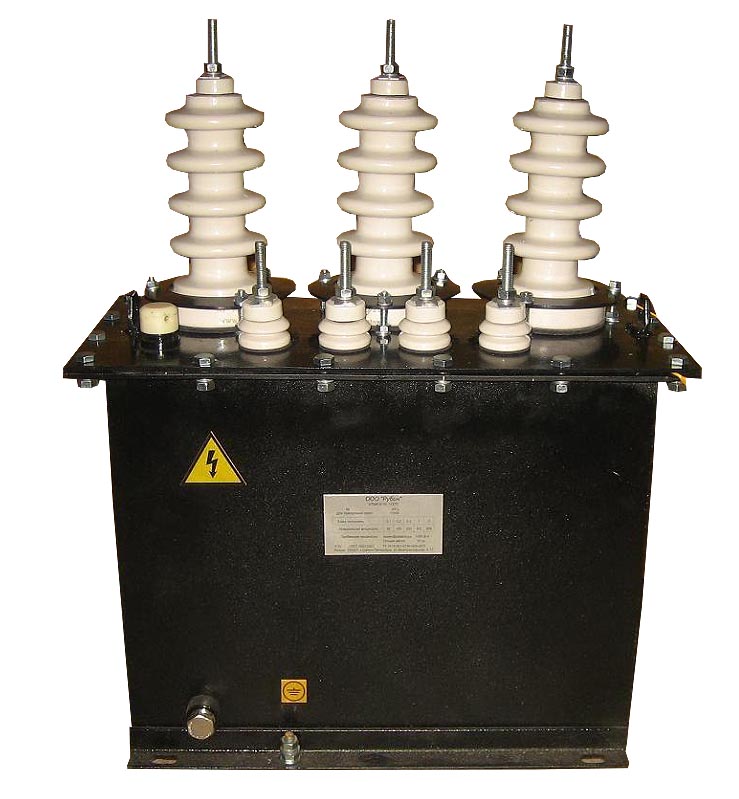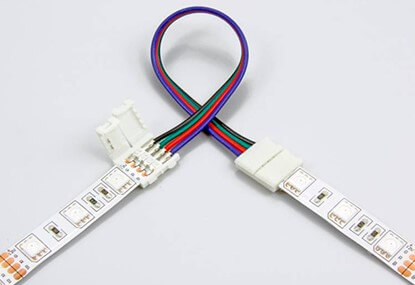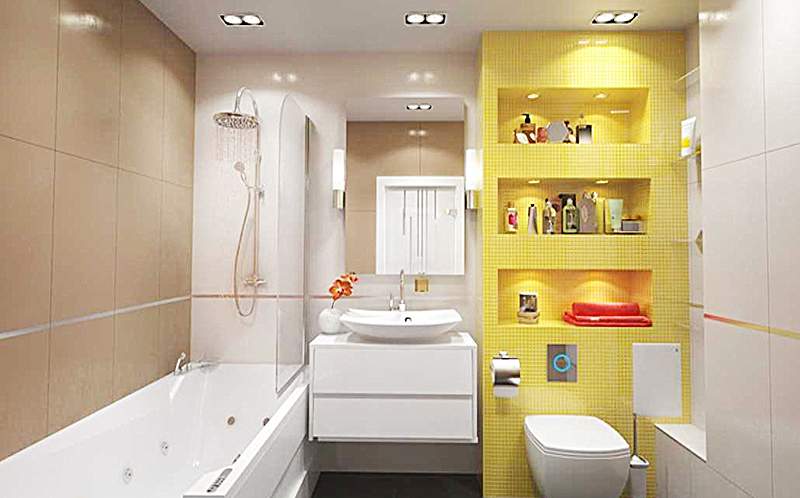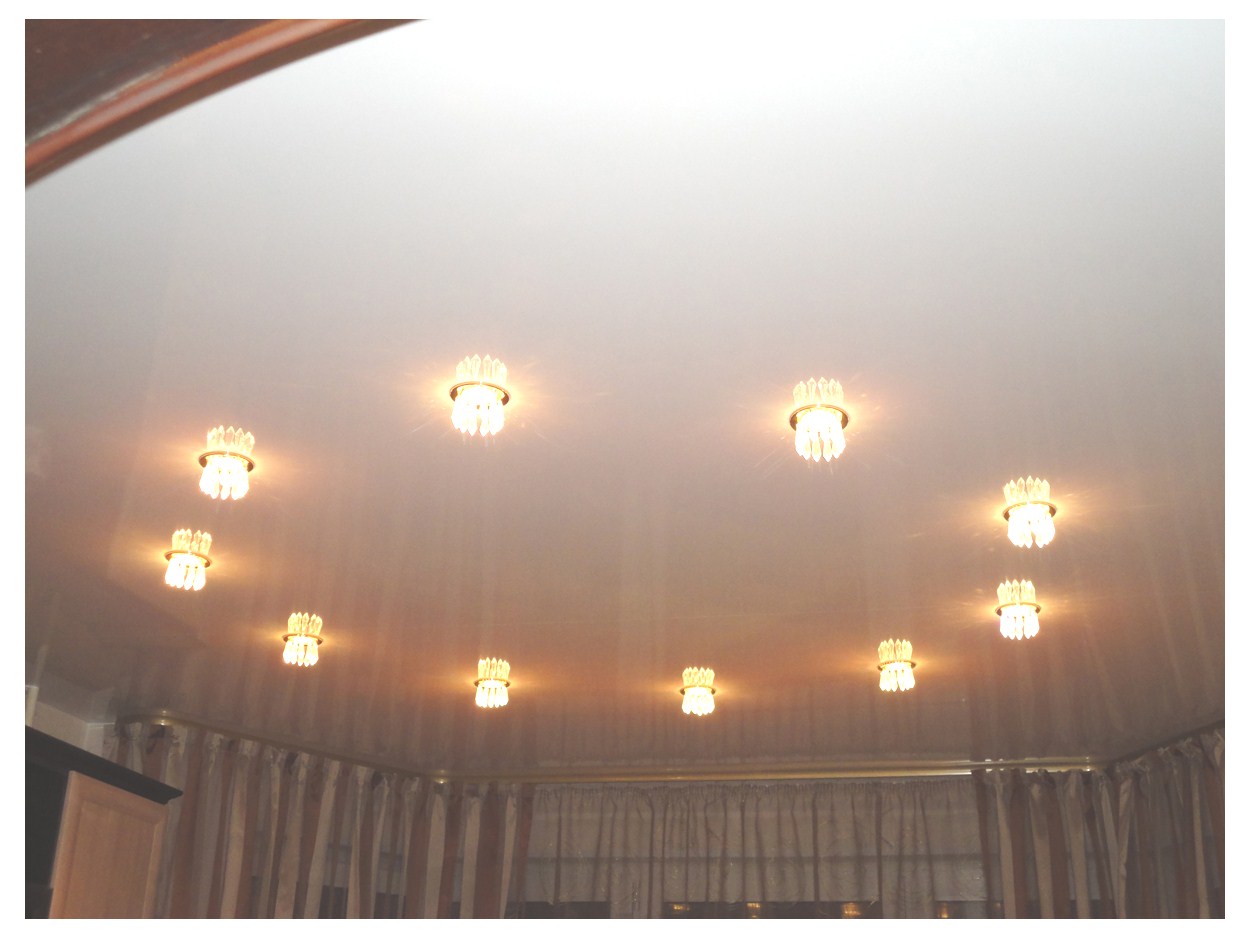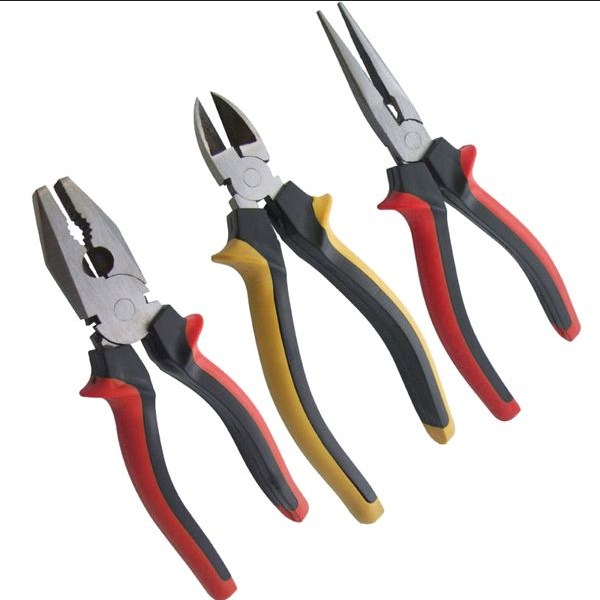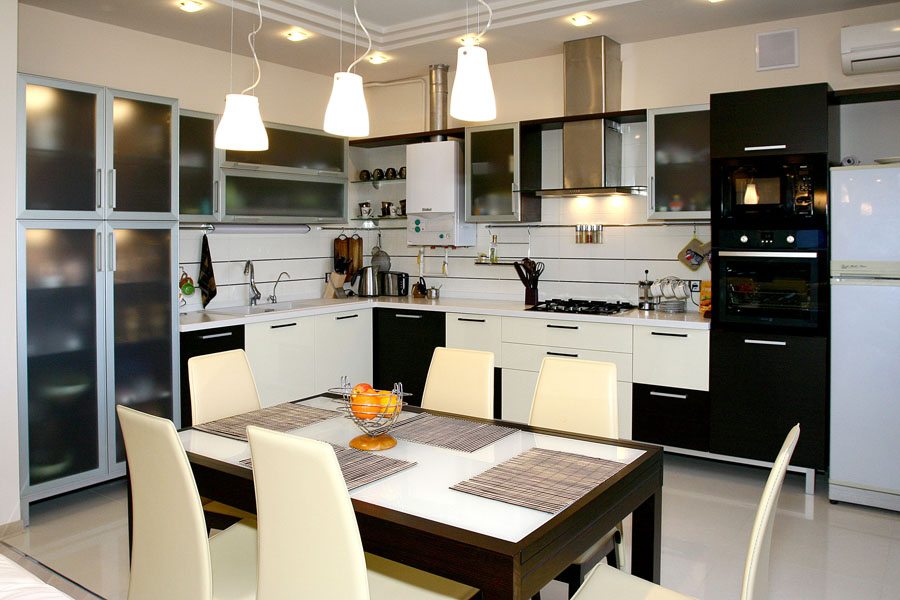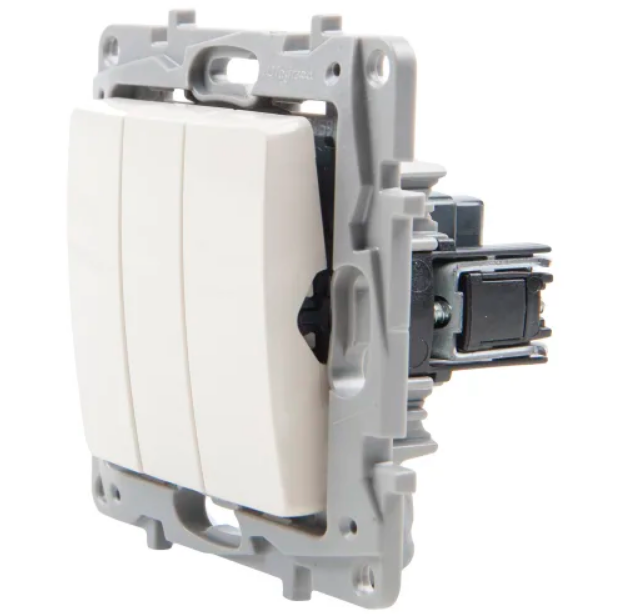Hidden wiring in a wooden house is laid inside walls, floors or ceilings. It does not affect the design of the room, it minimizes the contact of residents with electricity. Buildings made of logs or beams provide a favorable microclimate. There is a lot of air in them, the temperature is excellent. The main disadvantage of wooden buildings is fire hazard. The use of a flammable material places high demands on the quality of wiring. The wiring device must be carried out strictly according to the requirements of PUE and GOST.
Regulatory Compliance Ensures Safety
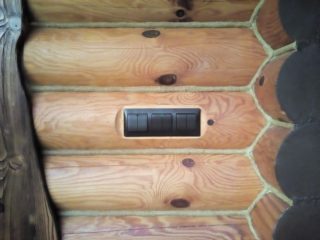
Dry wood, especially softwood, ignites from any sparking of the wire. Mistakes or misconduct when installing electrical wiring can turn into a tragedy. It is better to entrust the development of the project and the installation of the electrician to people with the appropriate knowledge and experience.
Installation work is carried out in accordance with the "Rules for the construction of electrical installations", SNiPs, standards GOST R 50572.1-93. The provisions of the documents help to ensure the safety of people, property and pets. By adhering to their requirements, fire and electric shock can be prevented.
Advantages and disadvantages of hidden wiring
For wooden buildings, an open type of wiring is recommended. This option allows you to monitor its condition, repair it in a timely manner. But the cables on the walls don't always fit into the interior. Concealed wiring has several advantages:
- The wiring does not interfere with the decoration of the walls and ceiling.
- Sockets and switches are recessed into the building envelope.
- Wires hidden in the channel are less likely to be mechanically damaged.
- The wires do not become a place for dust and cobwebs to settle.
The aesthetic component is a decisive factor when choosing a method for laying electrical communications.
Disadvantages of the hidden option make the wiring an object of increased threat:
- Possibility of wire damage that cannot be detected in time.
- Difficulties with connecting additional points.
- The probability of damage to the cable if the communication circuit is lost.
The large volume and high cost of electrical work is also a disadvantage.
Special requirements for safety
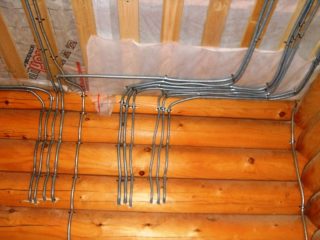
There are strict regulations for the installation of an electrician in a wooden house. All communications must be hidden in structures made of non-combustible materials. Contact with wood is not allowed. Do not use protective boxes and channels made of plastic, metal hoses. What conditions must be met:
- The wires are hidden in metal pipes. The best option is copper, it bends easily. The installer is faced with the laborious process of pulling the cables along the entire length of the pipes. For its implementation, a conductor is laid in advance.
- When drawing up a wiring diagram, it is recommended to reduce the number of turns to a minimum.
- Automatic switches and RCDs are installed in the dashboard.
During a short circuit of a hidden wiring in a wooden frame, an electric arc is formed.The high temperature ignites the wood. A layer of metal, plaster or other non-flammable material will prevent an emergency. A plastic pipe (corrugation) will not be able to localize the fire. It will start to melt by itself.
The PVC sheath is vulnerable to rodents, which can gnaw through it and damage the insulation of communications. An expensive and time-consuming method of laying wires in metal pipes is the safest.
One of the conditions for preventing fires is buying quality materials. Automatic devices, RCDs, wires must be from manufacturers with a good reputation.
Features of laying hidden wiring in a wooden house
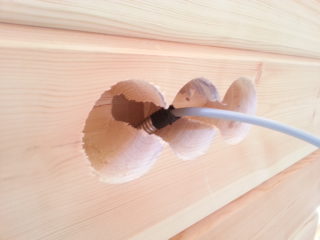
Concealed wiring is a laborious process. It will be necessary to drill vertical channels during logging. Horizontal grooving is performed after the walls have been erected. Arrangement of electricians often occurs after interior decoration. In this case, wires are pulled between the plasterboard cladding and the wall. They are also housed in metal structures. This material is capable of localizing fire. Installation features include:
- The wire should occupy up to 40% of the diameter of the pipe in which it is laid.
- The sections of the transition of communications between the walls and the wiring places are insulated with metal sleeves or alabaster plaster.
- The pipes in which the route passes are connected to ground.
- The connection of individual sections must be tight. On sharp edges, so as not to damage the insulation, put on protective sleeves.
Drilling channels in wood is time-consuming and requires the use of special tools. Cables enclosed in a metal hose can be protected from all sides with a layer of plaster. This method is rarely used for log walls. One of the features of a wooden house is shrinkage. This factor is taken into account when laying an electric highway.
Wire selection
The wiring in the log house must be pierced with copper wires. Two types of products are recommended:
- VVGng with indexes A and LS is a power cable, each core of which has its own color insulation. The casing is made of flame retardant material.
- NYM - a cable with round copper conductors produced according to the German standard. The insulation and sheath are self-extinguishing.
When preparing the project, the load on the cable is calculated. Based on the calculations, the wire cross-section is selected. It must have 3 or 5 cores.
The lines for laying wires are outlined according to the rules of the PUE. In areas where complex wiring is required, junction boxes are installed. It is forbidden to cover them with decorative details. When deepening pipes for the route, act reasonably, excessive gouging of the tree will lead to a deterioration in the strength of the structure.
Installation rules
- The choice of pipe diameter and wall thickness depends on the characteristics of the cable. A wire with a minimum cross-section is not standardized - aluminum 4 mm2, copper - 2.5 mm2.
- Separate parts of the channel are connected by threading or welding, copper pipes are expanded.
- Protective boxes and structures are fastened with clamps.
- In order not to violate the integrity of the enclosing structures, it is recommended to lay the route in the recesses of door and window openings, behind the skirting boards.
- The pipes are laid at an angle to allow condensate to drain off.
To prevent damage to the protective channels by corrosion, galvanized or stainless materials are used. After broaching, the insulation resistance of the wires is checked.
Floor wiring
Laying the track along the slab is a way to avoid the labor costs of chipping logs. The wires are laid in pipes, but located on beams. Holes are cut only for cables that run down to outlets and switches. An alternative to pipes is to use trays - copper or galvanized.They reliably insulate the electrical wiring from the tree. Trays require connection to the ground loop.
Location of sockets and switches
Metal boxes are installed under all sockets and switches. When installing a continuous circuit, earthing of the switchboard is allowed. In other cases, the boxes are grounded with the pipe. Welding is used to securely connect the elements.
Grounding and installation of RCDs
Installation of an earthing system and residual current devices (RCDs) is necessary in a building with increased fire hazard. In private houses, two types of grounding are common: TT and TN-C-S. It is imperative that differential circuit breakers are installed in the switchboard that protect against short circuits, and RCDs that react to current leakage.
The main options for the ground loop:
- Triangular - consists of three pins-electrodes connected by steel strips. Rods up to 2.5 m long are driven into the ground in the form of an isosceles triangle. Welding is used to connect parts.
- Linear is the best option when there is a lack of free space. The pins and connecting strips are placed in one line.
- Modular pin - this method requires the purchase of a special grounding device made of mounting pins and sleeves. The length of one part is 1.5 m, for effective work it is required to connect elements up to 10-40 m. The kit includes a clamp for the wire that goes to the shield.
The manufactured circuit is connected to the PE ground bus. The resistance of the materials used to create it should not exceed 4 ohms.
Testing wiring
After the completion of the installation work, a representative of the electrical laboratory is called. He will measure the following indicators:
- grounding resistance;
- RCD;
- insulation resistance;
- measurement of the phase-zero loop.
After the tests, a conclusion is given on the condition of the wiring and the possibility of its operation. Provided that the electrical work is performed correctly, hidden wiring will not become a source of fire or other problems.

