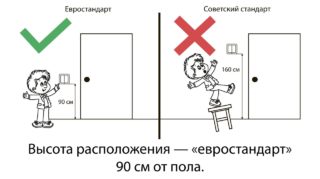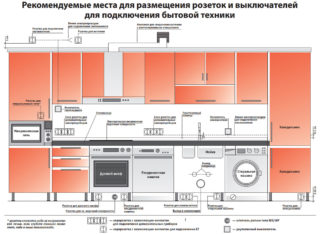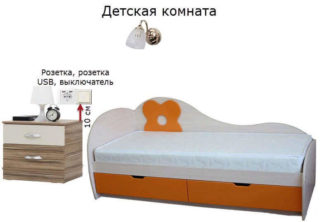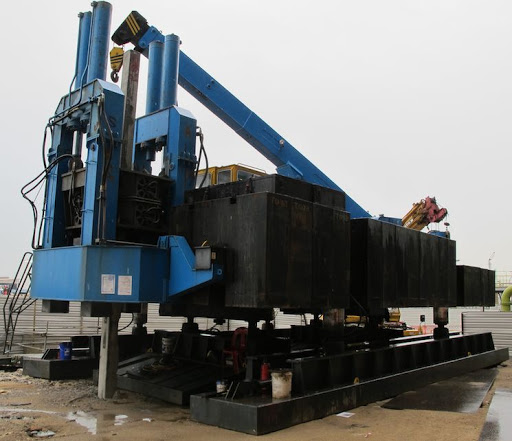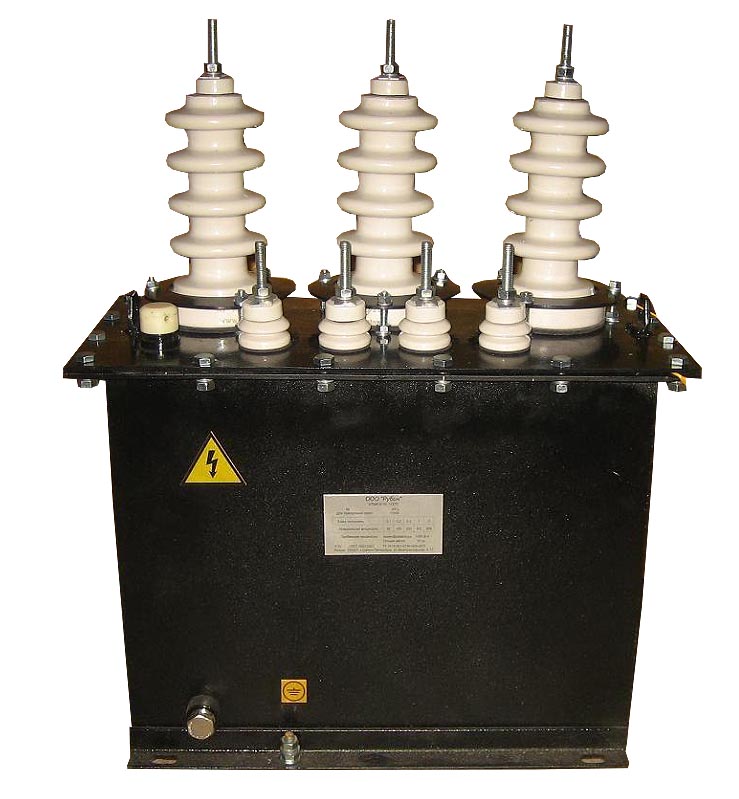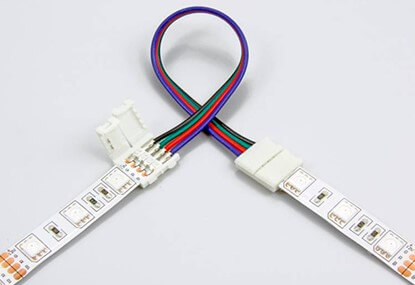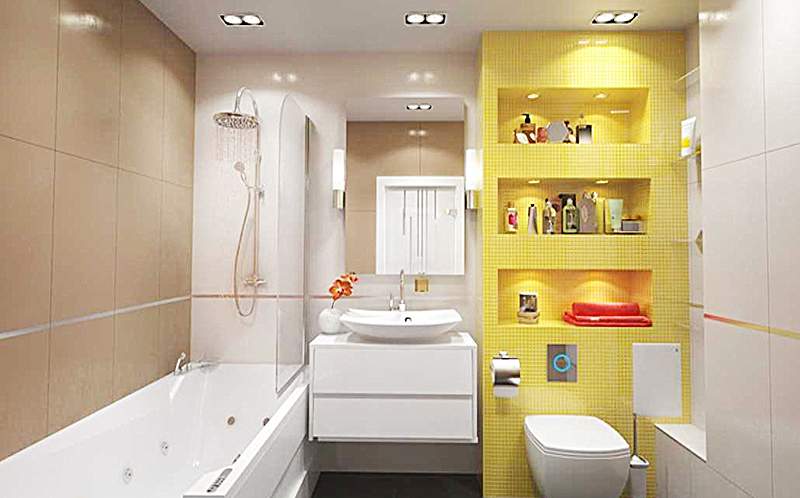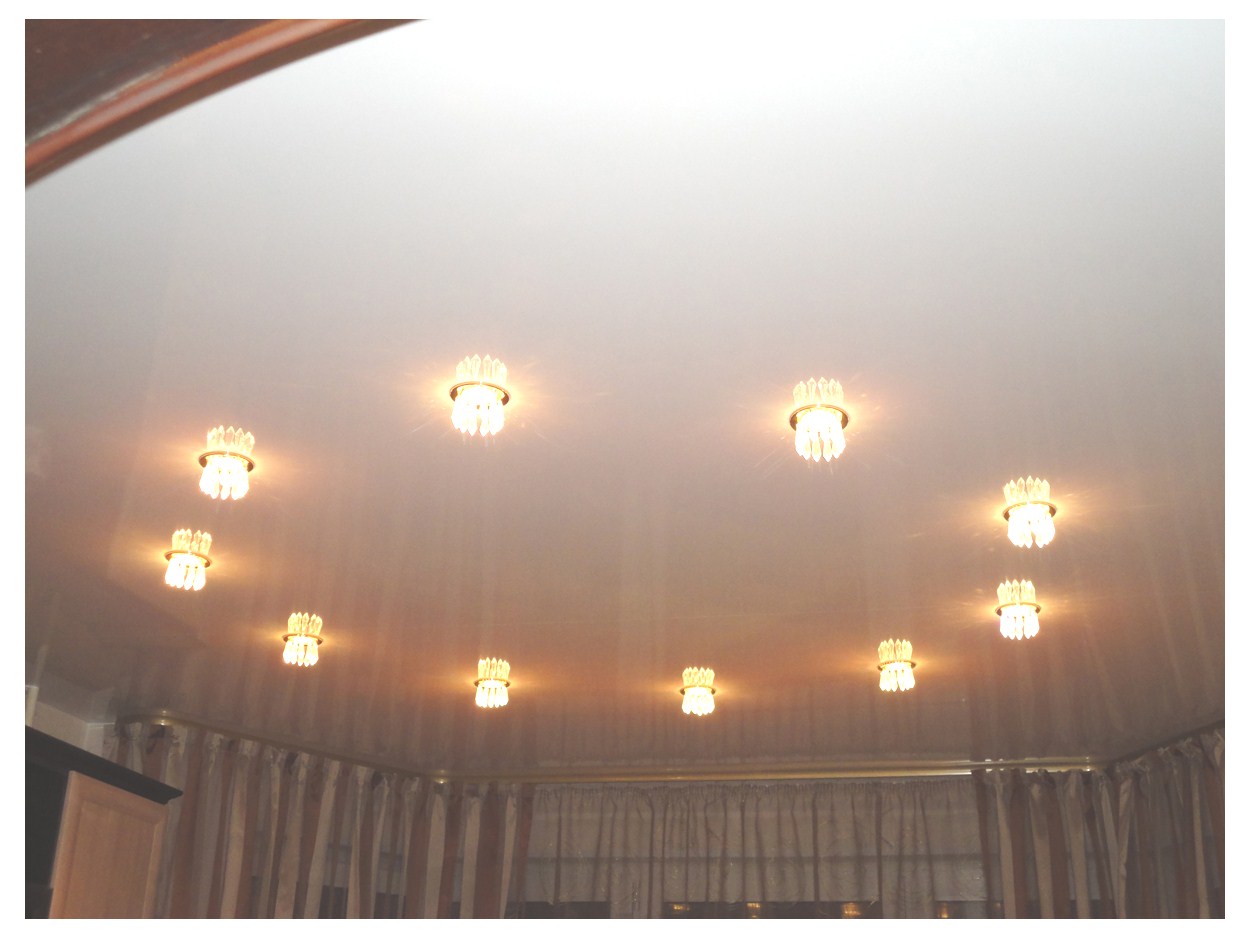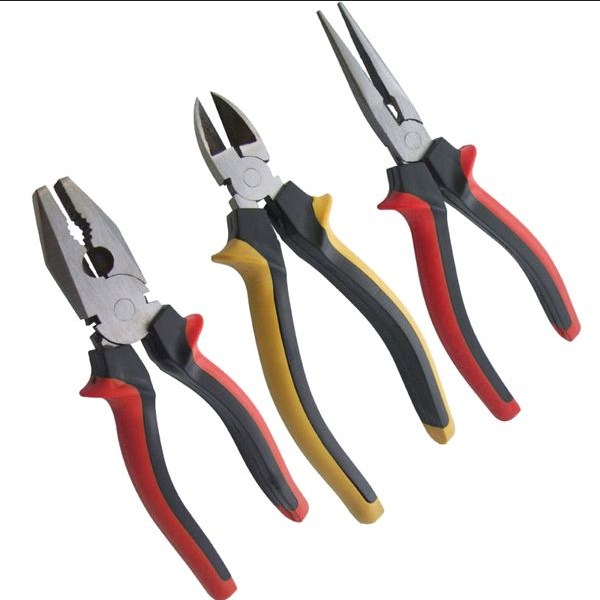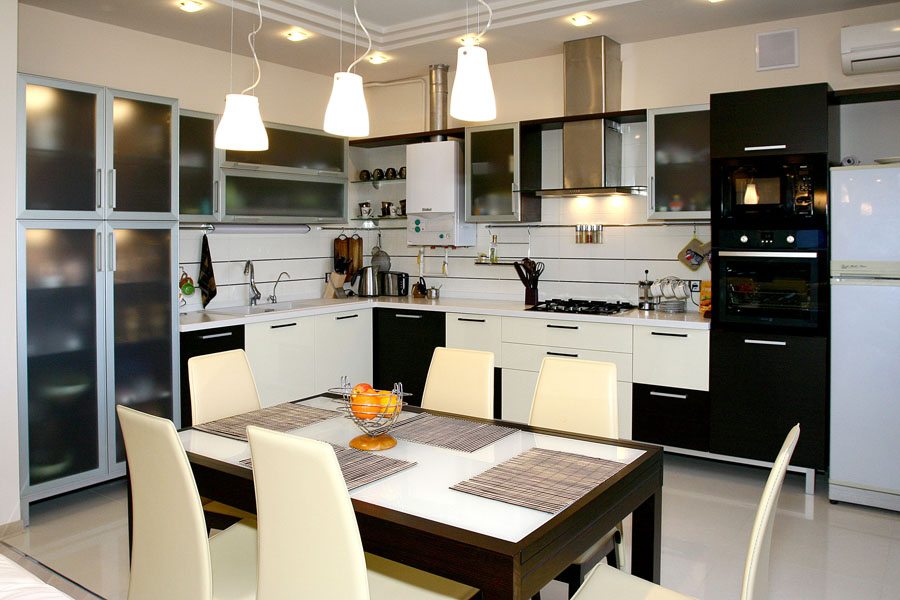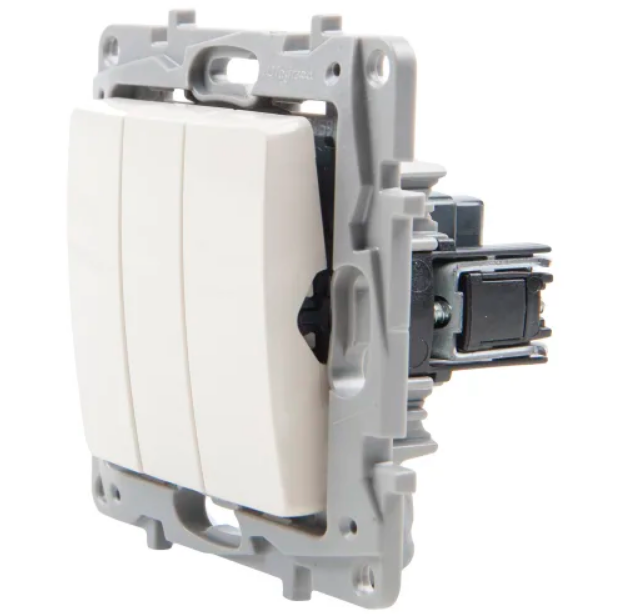When performing electrical work, the height of the sockets from the floor and the level of the switches are important. The ergonomic location of food outlets makes the home more comfortable and convenient for every tenant, including kids and people with disabilities.
Regulated standards
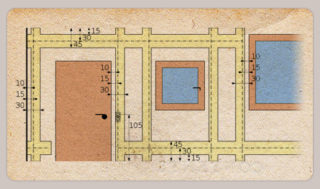
The level of the location of the power points is prescribed in the instructions of the PUE, GOST, SP. When performing work, it is worth being guided by the given standards.
PUE recommendations
The regulations look like this:
- from the gas pipeline and heating batteries, the power points are removed at least 40 cm;
- height of the switch from the floor - 1 m;
- in the bathroom, the sockets are moved 60 cm away from the shower, sink, bidet or bath;
- from the door jamb, the power points are moved 10-15 cm.
When installing power points in the bathroom, it is imperative to connect them through an RCD.
GOST and SP requirements
- the owner of the house / customer determines the location of sockets and switches;
- there should be one food point per 4 m2 of living space;
- in the corridor - one for every 10 m2.
The joint venture also prescribes certain norms for performing electrical work:
- it is recommended to lift switches in rooms from the floor at a level of 1-1.5 m;
- if the question is about childcare facilities, the distance is increased to 1.8 m;
- power sockets at catering points, food production are mounted from the floor at a height of 1-1.3 m.
If desired, the master can familiarize himself with the regulatory documents in detail and select the optimal level of location of sockets / switches for a specific object.
Installation of power points according to European standard
Soviet standards
According to the standards of the former USSR, the installation height of the sockets was equal to 0.9 m from the floor. The switches were mounted at a level of 1.6 m. Until now, electricians prefer exactly this arrangement of power points, if the project does not provide for other options.
Soviet installation standards have a number of advantages:
- all switches and sockets are located in visible accessibility for adult family members;
- children cannot reach the food point, which ensures safety;
- accidental pressing of the switch is excluded;
- mounted furniture does not block access to the lighting keys.
According to Soviet standards, the plugs of electrical appliances are inserted without having to bend over again.
Ergonomics guidelines
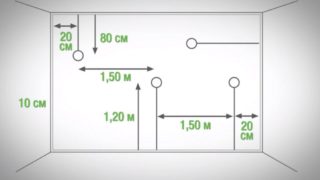
Experienced craftsmen, before determining the installation height of sockets and switches, are advised to take into account some points and do the following:
- Draw up a detailed plan for the location of furniture, all household appliances and lighting points in the room. Be sure to mark the intended outlets / switches on the drawing.
- Take into account the average height of the tenants of the premises or office employees.
- Arrange all power points on the diagram (for office equipment, the Internet, household appliances, lamps, sconces) so that they are accessible to the user and at the same time hidden from view as much as possible. This is especially true for stationary appliances (TV, computer, refrigerator, washing machine, etc.).
- At beds, bedside tables, dressers, food points are made 20 cm above the plane of the furniture.
- For open sections of walls, the height of the sockets from the floor according to the European standard is 30 cm. This is especially true for equipment used periodically (vacuum cleaner, portable fan, etc.).
- It is better to place the switches on the side of the door handle at a distance of 10-15 cm from the jamb. It is comfortable and ergonomic. The final height of the switches is determined empirically. Usually it is 80-100 cm.
- According to the type of room, all switches are arranged with maximum convenience for the user. In the bedroom and living room, you need to ensure that the person controls the lighting without getting up from the sofa or bed.
- For the corridor of an apartment / house / office, it is better to make food points at the beginning and at the end of the room.
With a clearly drawn up plan, the master has the opportunity to visually assess the future result of the work performed, if necessary, change something else at the planning stage.
Rules for the location of electric points in different rooms
Bathroom food points
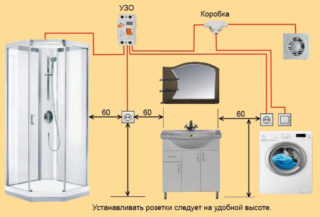
A bathroom is a room with high humidity. Therefore, it is extremely important here to know at what height to make sockets and switches so that they do not pose a danger.
The main prohibitions are the installation of food outlets under the sink, bidet, bath. From them you need to move the sockets at least 60 cm to prevent accidental water ingress. It is advisable to make the switch outside the room or also move it away from washing objects. It is advisable to power the lamps and sconces near the mirror through a cord or a key-switch from the side opposite to the sink / bathtub.
Living room
For a TV and a music center, it is better to make an outlet at a height of 90-140 cm. The distance from the floor to the switch should be at least 0.9 m.
Kitchen
- First level. It implies the installation of sockets at a height of 10-15 cm from the floor. A powerful oven, electric stove, freezer, refrigerator, waste grinder are connected here. The convenience of such an arrangement lies in the fact that after installing the built-in kitchen, it will be impossible to get to the sockets in any other way, like through cabinets or a table from below.
- Second level. Here, a whole block of outlets is mounted at a level of 110-130 cm from the floor in the area of the kitchen apron. Thanks to this arrangement, it is possible to successfully connect an electric kettle, blender, microwave oven, mixer and other small household appliances that are convenient to use on the work surface.
- Third level. Mount power points for connecting an electric hood, TV, backlight. The height of the location is 2-2.5 meters from the floor.
The switch is located immediately at the door at a convenient height for the user. As a rule, it is close to European standards and equals 90-110 cm.
Bedroom
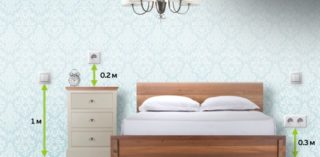
The rest room is recommended to adhere to the following standards:
- On both sides of the double bed (regardless of its size), they make a double socket and a two-button switch. They are placed 70 cm from the plinth. This allows a resting person, without getting out of bed, to control the lighting, put a mobile phone on recharge, and read a book under a night light.
- The main switch is placed in the room immediately upon entering.
- If a dressing table is provided in the bedroom, on both sides of it, at a height of 70-90 cm, they make an outlet for connecting a sconce or hairdryer.
All food outlets in the bedroom are arranged in accordance with the selected set of furniture. It is quite possible that it will be non-standard. This happens especially often when arranging a bedroom for a person with disabilities or when developing a design project.
Children
The switch in the child's room is made according to his height. It is advisable to set an adjustable feed point that can be used to increase or decrease the intensity of the artificial light. It is better to install a separate standard socket with a cover under the nightlight.
Cabinet
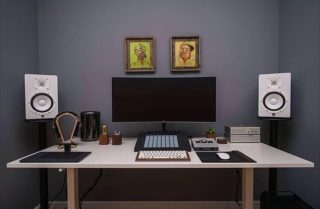
This room requires more food outlets. Place at least one block in close proximity to the table. A personal computer, monitor, router, printer and copier, audio speakers will be connected through it. The block is placed 30 cm from the floor level. How many power points will be included in it, the master decides for himself, depending on the amount of future technology.
If a library is provided in the office, it is necessary to mount an outlet under a floor lamp. It is installed in the reading area. The supply point for the floor lamp is also made at the euro-level of 0.3 m.
There will be 1-2 more sockets on the free wall. They are used to connect temporary equipment.
With common sense and a clear scheme for arranging furniture in the room, the master can safely design the levels of the location of the sockets / switches at his discretion.


