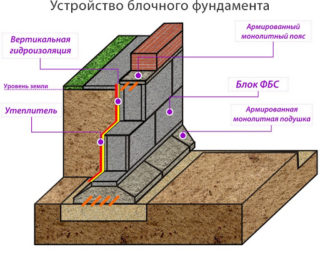The prefabricated foundation of a house made of reinforced concrete structures is erected quickly and does not require extensive preparatory work in the form of installing formwork and installing a reinforcing cage. FBS blocks do not require time to achieve strength, the concrete has been tested at the factory. The strip base can be loaded with masonry and the basement floor can be made immediately after the installation is completed.
Basic information and the device of FBS blocks
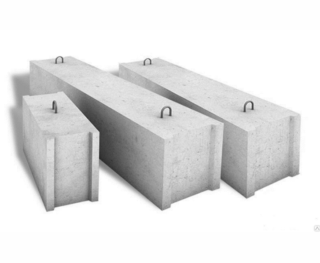
Foundation blocks are made of concrete in the form of a rectangular structure. Inside, according to the technology, a frame is installed from certain types of reinforcement. Artificial stones are made in any size, the weight varies in the range of 240 - 1960 kg.
Standard characteristics of concrete blocks:
- water resistance W2;
- withstand at least 50 series of freezing and thawing;
- density within 2.2 - 2.5 t / m3;
- strength 100 - 110 kg / cm2;
- frost resistance F200.
Prefabricated elements are supplied with mounting loops made of reinforcement, which are intended to be hooked during installation by cranes and are located on the upper plane. Concrete from class B7.5 to B15 is used, expanded clay, crushed stone serves as the filler.
Factories produce custom-made products with different types of metal meshes, frames, or lay linear elements. Manufacturers make concrete mixtures with dissimilar qualities, thanks to special additives that increase frost resistance or moisture resistance.
Designation of varieties of FBS foundations:
- standard ordinary products of solid filling - FBS;
- with internal voids for weight reduction - FBP;
- with a through hole for pipes - FBV;
- foundation cushions - FL.
The latter type is a flat trapezoidal shape made of heavy concrete with reinforcement.
The blocks should be placed in the first row under the rectangular elements in order to optimize and evenly distribute the pressure from the building to the ground. The cushions level out uneven ground and reduce vibrations in hard ground. Reinforced concrete lining will reduce labor costs in the construction of the foundation.
Scope of application
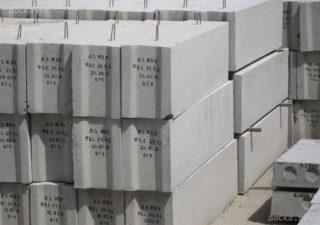
Prefabricated products are used for constructing the foundations of multi-storey structures with a large weight and for erecting the support of a house in private construction. The level of demand dictates the strength of the block foundation, which is additionally provided with a metal frame inside each piece.
Prefabricated bases are used where the pouring of monolithic sections is unacceptable for various reasons:
- great distance from the plant for the production of concrete mixtures;
- unfavorable climate for material hardening in open conditions;
- unavailability of the customer for long-term construction of the zero cycle;
- desire to reduce labor costs at the facility.
Prefabricated elements for an extended foundation are not used on heaving soils and subsiding soils, because the tape of individual blocks does not resist bending forces very well. In this case, use a substrate of foundation pillows or make a monolithic slab under the whole house.
In unstable soil, the FBS foundation can be made if there is a pressure separation system in the form of piles or separate pillars with a grillage or slab connection.It is necessary to install ordinary blocks, alternating them with monolithic sections to increase the bending strength, while a step-by-step dressing of the seams between the rows of prefabricated elements is done.
Cutouts in products are used for laying communications, which is convenient for the industrialization of construction. From lightweight elements, the walls of the basement, basement are laid, blocks with a filler of slag, expanded clay, with a silicone type of binder are used.
Advantages and disadvantages
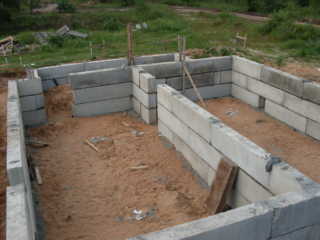
The main advantage is the short construction period of a solid foundation. In private housing construction, there is no need to thoroughly knead the components in order to maintain the proportions of the mixture, prepare the materials and build the formwork. In the winter, the foundation is built without special heating of the concrete, which saves the customer's money.
Advantages of using FBS foundation blocks:
- the blocks are supplied with mounting loops for using the equipment of lifting mechanisms;
- there are protruding and concave grooves in the side surfaces for a more durable connection of the elements;
- for cold regions, antifreeze additives are added to the mixture;
- the material is produced at the factory, so the products comply with the standards;
- the service life is approaching fifty years;
- there are special types of reinforced concrete glasses for columns.
The main disadvantage is the difficulty of ensuring the waterproofness of the connecting joints between the FBS plates. The problem is solved by using a bentonite cord on the outer sides of the joint. General insulation from moisture is made by surfacing using fiberglass or cross-linked polypropylene. The water barrier is mounted at the top of the base above the ground moisture level so that the film does not peel off during the construction of the zero cycle.
Low-grade concretes can freeze, therefore, good thermal insulation of the outer walls is made for them. Low density insulation is attached to the blocks with glue, then fixed with earth when backfilling the foundation sinuses.
Preparatory work
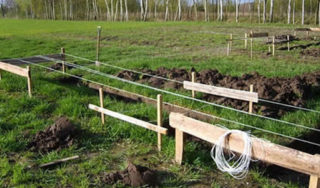
On the ground, the axes of the base base are divided, taken from the layout of the blocks for the foundation. Correct calculation of dimensions on the construction site will allow avoiding distortions and withstanding the requirements for the installation of vertical structures, as well as for the support of floor slabs on walls and columns.
Preparation procedure:
- The axes of the building are marked by a surveyor using a theodolite (corners of the structure) and a level (marks of the bottom of the excavation, trench).
- A cord is stretched along the inner and outer edges of the foundation, the marking points are taken out a distance outside the construction area so that they remain intact during earthwork.
- A substrate of sand or cement is arranged with ramming and pouring of each layer, or a reinforced concrete lining of foundation cushions (FL blocks) is placed.
- The embedded parts of the reinforced concrete lining are welded, the seams are treated with waterproofing materials.
- The correct tension of the marking line is checked.
Sand, crushed stone and cement are harvested to prepare a mortar for sealing joints. Wooden blocks of 50 x 100 mm are used for spacers during intermediate tilting of blocks. Required containers for water and mixing, shovels, trowels, hammers. The horizontalness is checked with a water or laser level, the verticality of the installation of the block foundation is coordinated with a plumb line.
Laying technology
The elements are placed on a cement-sand mortar, which holds them together with a sprinkled or prefabricated pillow. Sometimes the layout plan involves laying wire mesh in the places where the foundation is laid from concrete blocks.The correctness of installation is checked with tools, adjusted with a crowbar. If the skew is significant, the unit is lifted on slings and the base is leveled for the installation.
The seams between the prefabricated elements are sealed with a solution, having previously drilled them and stitched for sealing. The second row is placed on the mortar so that the ligation of the vertical seams is observed. If, during installation, unfilled areas appear in which the standard blocks do not fit, they are sealed with concrete. For this, formwork is installed.
The finished structure from the outside is sheathed with a film to isolate it from moisture, after which it is insulated with polystyrene, foam insulation or other materials with low water absorption. The basement floor or the wall of the first level is laid immediately after the mortar has solidified and the sinuses are backfilled.
The basement walls can be narrower than the foundation tape, or overhang. It depends on the material of the masonry, while the dimensions are chosen according to constructive calculation. If the wall is light and warm (foam concrete, cinder concrete, aerated concrete), its thickness will be small. Before laying, horizontal insulation is made and a galvanized outflow is placed around the perimeter of the joint. This will prevent rain and snow from entering the joint seam.
A way to save money
The cushion slabs can be laid with such a distance that the support of the overlying block with both ends falls on the reinforced concrete elements. The gaps between the PL teams are clogged with earth and rammed. The savings from such an intermittent installation are about 22 - 25%, which leads to a decrease in the cost of building a prefabricated foundation.
Sometimes a dry mixture diluted with water is used to seal the joints between prefabricated structures. It is convenient, but you can reduce the cost by preparing a conventional cement-sand mortar in a concentration of 1: 3 (cement and sand, respectively).
The organization of the construction site includes the correct storage of blocks at the distance of the extended crane jib. So you do not have to look for additional space before installing the blocks in the installation position and relocate the lifting mechanisms.
At the stage of the construction of the zero cycle, small truck cranes of suitable lifting capacity are used, which can easily cope with the foundation blocks. Rail-mounted tower cranes are connected at the stage of construction of the second and further floors, when truck cranes will no longer be able to reach the required height.
It is important to use a construction flow chart, which indicates each stage of work with an indication of the time interval. This will allow the rented equipment to stand idle less, and the construction will be completed on time. The contractor must organize the delivery of blocks from the factory and their installation from wheels, which will give tangible cost savings.


