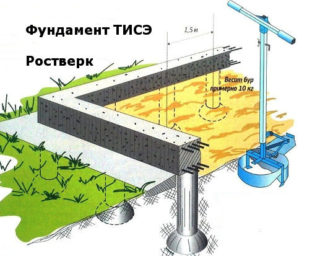The TISE foundation is in demand due to the fact that this technology allows you to prepare the foundation for the construction of a building without special skills. It is often used in the independent construction of country houses.
Device and scope
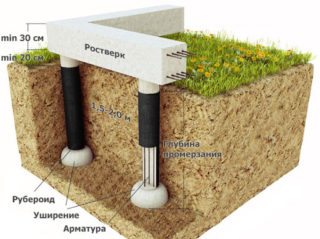
The TISE technology involves the arrangement of a reinforced concrete grillage on a pile support. The design can be rectangular or square. TISE piles have spherical ends, which improve the bearing properties and increase the bearing area. Since the grillage does not come into contact with the soil (it is poured at a certain height from its level), the pressure on the ground decreases.
TISE technology for the foundation is often called universal, since it can be used for buildings of different types. Due to the absence of shrinkage, it is well suited for stone houses and buildings with a frame base. The structure of the TISE pillars is adapted for use in soils prone to heaving. The specific shape of the bottom ends prevents extrusion. The lack of contact with the soil also helps to level the heaving forces.
Advantages and disadvantages
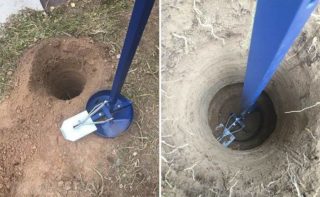
special drilling equipment
The use of technology ensures resource savings for further development. The consumption of concrete for the work is small, the process itself is implemented quickly and can be organized without the involvement of a large team of workers. Other advantages include:
- the absence of a pronounced radiation background and high-quality insulation of the building from contact with it;
- reduction of energy consumption by heating systems;
- safety for the ecological environment;
- admissibility of foundation installation in winter;
- the possibility of implementation on "inconvenient" types of soils - seismically unstable, heaving, with high rising waters, etc .;
- ease of installation of displacement ventilation units in such buildings, which prevents the appearance of areas of stagnation.
The disadvantage of this technology is the need for special equipment - motor-drills and drills. To reduce the cost of work, equipment is rented.
Calculation of the TISE foundation
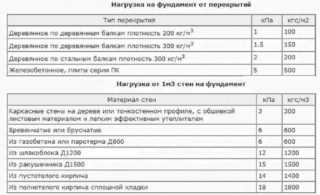
So that during construction it is not necessary to correct the mistakes made, it is necessary to correctly calculate the indicators: drilling depth, the number of support pillars and the distance between them. Based on the results of the calculations, drawings are prepared.
For correct calculations, you need to imagine what the mass of the load on the foundation will be. It consists of several components - the weight of the building itself, equipment and machinery, the snow layer. The mass of the house, in turn, is made up of the loads created by the foundation, wall structures, floor coverings, ceilings, and roofs. To find the weight of any of these components, you need to know its spatial dimensions and the specific weight of the material used.
Operational loads include appliances installed in a dwelling, pieces of furniture, utility communications, as well as the total weight of residents. The loads on the floors between floors and on the plinth can be up to 200 kg. For the attic, the value is less - around 100 kg.
Having calculated the weight acting on the foundation, you need to find out the bearing capacity of the TISE pile. It is determined from the table, knowing the resistance of the soil. The latter value depends on its composition and particle size - parameters determined when examining the soil before construction work. The bearing capacity is determined by the resistance and the diameter of the pile foundation. If there is no groundwater nearby, an accumulation of soil concrete is formed near the expanded part due to the penetration of the cement composition. With sufficient thickness, it increases the bearing capacity by about 1.5 times. But in practice, for reliability, a calculated value should be taken.
The drilling depth is easy to determine - it depends on the level of soil freezing. A tabular value is taken that is typical for a given region. You need to drill the soil 0.2 m deeper than this mark.
To find the required number of piles, the sum of all loads on the foundation is divided by the bearing capacity of a single support. If you get a number with a fractional part, it is rounded up. The distance between the pile elements is found by dividing the perimeter of the foundation by the number of supports.
The procedure for carrying out work during construction
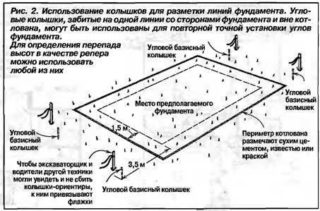
Having made the necessary calculations, you can proceed to the installation of the TISE foundation with your own hands. When installing piles, building codes must be observed to prevent soil swelling. The height of the grillage should exceed the width, and the distance between it and the soil should be 0.1-0.15 m. The structure must be reinforced.
Foundation marking
This is the first stage of the construction work itself. You will need to prepare stakes, tape measure, rail, fishing line and water level.
Step-by-step instructions for marking the foundation area:
- Where the wall will be, slats are driven in with a reserve of 2 m. Scaffolding is attached to them.
- To mark the first corner, a meter indent is made from the rail and a stake is driven in. One more stake is placed on the length of the wall from the first stake. The upper border of the grillage is determined using a level.
- The second wall is marked with a right angle. The remaining walls are marked on it.
The inner border of the grillage part is marked using a tape measure and fishing line. The places where the wells will be located should also be indicated.
Reinforcement
This procedure is done to increase the strength of the supports. For piles, you need to prepare rods with a cross section of 1-1.2 cm, for the grillage part - a little thinner. Piles are reinforced and poured separately.
Well drilling and concreting of piles
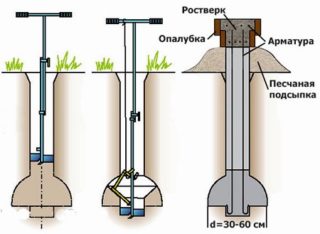
In the marked areas, they dig holes with a shovel on half a bayonet. Then they go directly to drilling. For this procedure, a foundation tool is purchased, designed to work specifically in the TISE technology. The depth of this drill is regulated by a two-section rod, and for expanding the base it is equipped with a special shovel. There is a device for picking up and loosening the soil.
When the well is ready, you need to make its base wider. Some craftsmen prefer to immediately reconfigure the drill for this. Others expand after several wells have been completed. After this procedure, piles are reinforced and poured. This process is implemented in parts. Having filled in a portion of concrete solution, it is compacted by means of a vibrator. This should be done with each part.
Arrangement of grillage
A waterproofing layer must be placed inside the formwork. Having poured a layer of sand, the reinforcement cage is installed. At the same time, a distance to the walls of 50-70 mm is maintained. The mixture to be poured is compacted with a special vibrator.When it hardens, the formwork can be dismantled. The sandy layer is also removed.
Due to its economy and the possibility of installation on heaving soils, the TISE foundation is popular in suburban low-rise construction. The disadvantage of this technology is the need to use a special drill.

