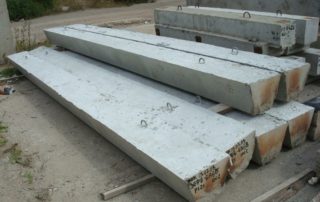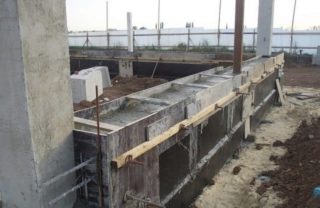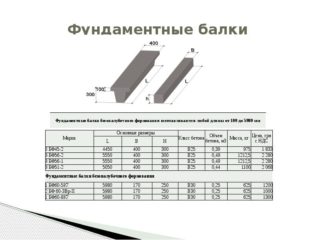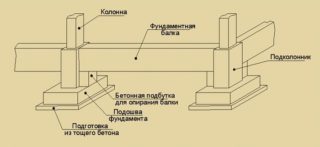When arranging foundations for modern buildings, the project provides for the use of reinforcing elements. One of them is a foundation beam (FB), capable of withstanding significant loads from the walls of the building being erected. The use of such elements allows you to protect porous wall materials (brick, for example) from contact with the ground.
Definition of a foundation beam and its main characteristics

Reinforced concrete foundation beam is a building structure, which is a load-bearing element for internal and external walls of buildings being erected. In addition, it separates them from the ground - it performs the function of waterproofing protection.
Main characteristics:
- the ability to keep warm;
- frost resistance;
- resistance to external loads.
These indicators significantly extend the service life of the structures being built. The ability to withstand significant loads from walls and partitions makes it possible to use the FB when arranging basements and foundations.
Beam dimensions
Purpose of FB
Reinforced concrete support beams are widely used in the construction of industrial and agricultural facilities. When using them, there is no need to equip an expensive monolithic foundation used in the construction of residential buildings. Reinforced beams are in demand in the following situations:
- arrangement of self-supporting structures of block or panel type;
- erection of brick walls with hinged panels;
- when constructing continuous walls and facades with door and window openings.
At the place of installation, building structures are divided into supporting ones, mounted under external walls, connecting and ordinary beams. As an alternative to strip foundations, prefabricated structures are characterized by ease of installation and low cost.
Beam manufacturing technologies

According to the features of manufacturing technologies, FB are divided into the following types:
- prefabricated;
- monolithic;
- combined (precast-monolithic).
Prefabricated FBs are widely used in the construction of frame structures and lightweight structures. In some cases, when the estimated load on the foundation exceeds the average, it makes sense to fill the FB in place - to use monolithic beams.
Work on their arrangement is carried out in full compliance with the requirements of the standards for pouring monolithic foundation foundations made of concrete. They include the following steps:
- formwork preparation;
- welding and laying of the reinforcing cage;
- loading of concrete mortar into the formwork.
Before pouring a monolithic FB, according to the design documentation, connecting elements are brought out in the form of rods of a given size and thickness. They provide a connection with the elements of the foundation, if provided for by the project. However, most often, such a rigid connection of a monolithic FB with columns and a foundation is not provided.In this case, the beam support is allowed to be made not solid, but with technological breaks. This possibility is especially in demand when erecting walls based on sandwich panels. The gap is insignificant (no more than 50 mm). The resulting gap is not concreted, but filled with mineral wool, which provides the required level of thermal insulation.
The advantages of ready-made monolithic FB include simplicity and high speed of installation. For their laying, special loops are used, cast at factories for the production of reinforced concrete products, thanks to which the foundation beams can be placed in the ledge of the glass under the column. In this case, a rigid articulation with the foundation of the structure is not at all necessary. And yet, in a number of cases, to increase the stability of the structure, the method of strapping the FB with clamps (combined method) is used.
With any option for fixing the beam support for the walls of the object being erected, strict control of the coincidence of its centerline and the existing marking is required. The strength and stability of the entire building under construction depends on the accuracy of compliance with this requirement and the reliability of the beam itself.
FBs by type are selected in such a way that, in terms of the permissible load, exactly correspond to the material from which the walls are made. It will not be a mistake if this parameter has a greater value for the reinforced concrete products selected as a support. However, this will lead to unjustified cost overruns, since the amount of materials spent and their cost increase significantly. On the other hand, a decrease in the bearing capacity of the supporting structure will lead to a deterioration in the stability of the structure.
Installation technology for foundation beams
- The building axes are broken down according to the attached drawings.
- Excavation.
- Preparation of the foundation, and immediately after that - the arrangement of the foundation.
FB installation is started only after the latter is fully prepared.










