A garage on screw piles is equipped if the site is located on unstable moving soil. Also, this option is suitable if the room is being erected close to another building, which makes it difficult to place drilling and other equipment.
Garage on a pile-screw foundation
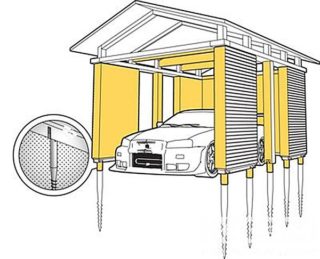
Intending to build a garage on piles, the construction of its foundation is planned taking into account the functional purpose. Support elements are placed around the perimeter of the rear and side walls. The front side needs additional elements for door installation.
Before work, you need to calculate the number of piles for the base of the garage, the distance between them and the depth of immersion. These parameters depend on the mass of the building, which is determined by its material. If the structure is heavy (for example, brick or sandwich), more piles will be required. To make such a base more reliable, the supporting elements should be combined with a concrete grillage.
More often, light frame structures are chosen for the garage. If the building is small (6 by 3 meters or less), you should not make a viewing hole. In other cases, it should be borne in mind that the distance between the piles and the walls of the cellar should be at least 2 m. Ignoring this rule will negatively affect the stability and verticality of the supports. This is especially dangerous when erecting a building on heaving soil.
A pile-based garage is easy to build without any special skills. The work is carried out quickly and does not require significant cash costs. The largest expense item in this case will be the acquisition of the supports themselves. Other advantages of arranging a garage on a pile-screw foundation include:
- the possibility of installation on problem soils - heaving, mobile, moist;
- no need for perfect alignment of the site;
- ease of construction work immediately after the installation of piles;
- the possibility of creating a garage in a cramped area, next to another building;
- compatibility with different types of building materials.
The downside of the design is one serious limitation imposed by it. In such a garage it is problematic (and sometimes impossible in principle) to organize a basement.
The installation of outbuildings on piles is most often resorted to if the site is located on very uncomfortable soil. Wetlands and peat-rich soils fall into this category. But such a construction can also be done on ordinary, comfortable ground. This option is also used in tight spaces.
DIY construction
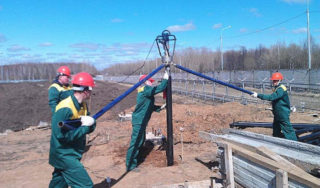
If it is impossible to invite a team of builders, you can make a garage on screw piles with your own hands. The work is easy to carry out even with a little experience. The characteristics of the soil (composition, groundwater level, freezing point) are preliminarily studied. You will need to prepare a project and calculations that determine how many piles are needed for a garage.
In addition to the screw supports themselves, you need to purchase tools:
- shovel;
- lever mechanism for screwing in piles;
- stakes and string for marking;
- grinder and sledgehammer;
- building level and tape measure;
- simple pencil;
- plumb line.
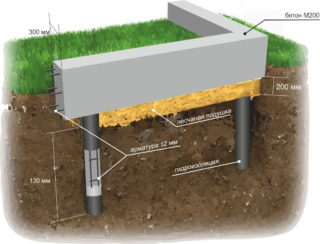
To equip the grillage, you will need heads and reinforcing rods.You also need to prepare the components for pouring: crushed stone, sand and cement. A concrete solution is made of them, with which the grillage and the supports themselves are filled. You can make a unifying structure from a wooden bar. It must be carefully treated with substances that prevent rotting and deterioration due to moisture. Such a grillage is mounted at some distance from the soil.
Step-by-step instructions for arranging the foundation for a frame garage:
- The site is being prepared for work. Since screw piles can be installed in sloping terrain, perfect site leveling is not required. It is necessary to remove debris and remove the topsoil, which includes vegetation and is rich in organic compounds.
- The corner points of the building are determined and stakes are placed there. After that, the beacons are fixed in other places along the perimeter, where it is planned to place the piles. The interval between adjacent supports should be 1.5-2 meters.
- Before starting to install the piles, shallow (0.1-0.15 m) pits are created in their place, slightly wider than that of the pile blade. If the supports are small, installation can be done using a simple crowbar. It is inserted into a special hole in the product and extended with fragments of steel tubes. But for a garage, rather long piles are usually used - 5 m or more. Such supports can be installed in pre-drilled wells or screwed into the soil. The latter option is well suited for densely built-up areas where there are problems with the placement of the necessary equipment. The installation of supports using this method takes the least amount of time. The use of a drilling rig is best suited if the work is carried out in the winter. The pile is placed vertically and twisted clockwise until the tip reaches the area of solid ground. The support must be tightened below the soil freezing mark. In these layers, its rotation is difficult.
- The next stage of foundation construction is pile reinforcement. When the supports are installed, they are aligned with a level. The upper sections are cut off with a grinder. To make the structure stronger, reinforcement must be installed in each reinforcing element.
- Now the piles will need to be concreted. This measure should not be neglected, because it increases the stability of the supports. In addition, the mixture protects the interior walls from corrosive processes. The mixed solution is directed in a thin stream into the pile and from time to time pierced with a reinforcing bar. This is done to eliminate air bubbles.
- Heads must be mounted on the supports. Welded structures are best suited for this. They must be at the same height. The dimensions of the heads depend on the weight of the building and the thickness of the piles across. You can make them from metal plates with a thickness of 8-10 mm. In this case, the diameter should be 3-4 mm larger than that of the support itself.
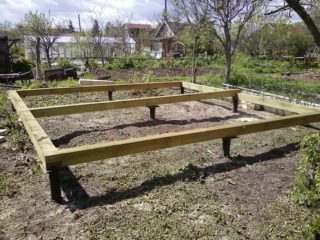
When the piles are mounted, you can equip the grillage. This design is a tape that unites the supports into a single system. It performs a load-bearing function and helps redistribute loads.
The grillage is most often made of reinforced concrete. If the material of the walls of the building is heavy enough (for example, expanded clay concrete or brick), this option is better than others. A removable formwork made of wooden shields is pre-installed. On the inside, it is lined with waterproofing, a reinforcing cage is mounted and filled with concrete mortar.
Sometimes they practice making a grillage from processed wood. The bars are bolted to the plates or welded with clamps.
Grillages are also made of metal. For this purpose, you can use a corner or channel.
The process of building a frame garage
Before building a garage, you need to carry out calculations and purchase the necessary materials.
Walls and roof
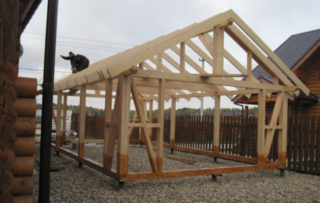
At the beginning, the grid and the entrance gate frame are installed.The elements are connected to each other by welding to form an integral frame. Then the base for the roofing is prepared. The roof of the building can be single or gable. The second option is more common. The roof frame is connected to the common one. In the absence of a welding machine, the structure can be assembled using anchor fasteners. Insulating material is placed in the frames. The walls are sheathed with special water-repellent panels or sheet steel.
How to make a floor
It is not difficult to equip floors in such a room. Lags are made from the channel, each of which should go beyond the frame by approximately the wall thickness. They are placed on horizontal supports. Reinforcement for the car is arranged at right angles to the lags. The embedded channel elements fit into the wheel line. Then the surface of the floor must be covered with a crate of pipes. The step size will be 0.4-0.5 m. After that, the insulation is backfilled and the vapor barrier is installed. The rough plank flooring can now be laid.
The construction of buildings on a pile-screw foundation is beneficial due to the ease and speed of installation. Piles can be installed in areas with all sorts of problem soils, including those with a slope, as well as in areas with permafrost. Installation of piles by screwing eliminates the need to rent specialized equipment.








