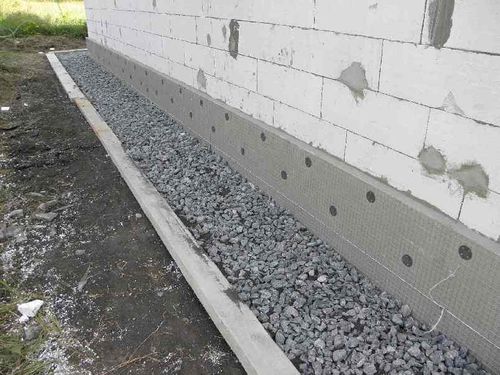To build a light frame house, you need to choose a foundation for it. The best option would be a structure suitable for different types of soils, which is easy to assemble with your own hands. Many people prefer to build a frame house on stilts.
Frame houses on screw piles
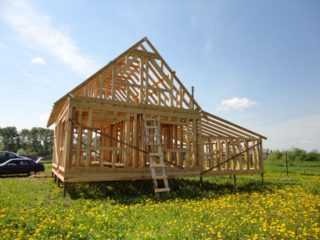
Screw-in poles are well suited for lighter and heavier buildings. The construction of a frame house on screw piles will be a particularly good solution if the soil is heaving, boggy or high humidity. Such a base can be used on various types of terrain, with the exception of rocky and stony terrain. When erecting a panel or panel house on piles, you can save financial and time resources - screw structures are very easy and quick to assemble.
The pile foundation, along with the slab foundation, is one of the most reliable. Screw supports are especially attractive because their installation does not require special equipment and complex skills. However, it will not work alone to install the piles: a team of at least two or three people will be required.
A building on a pile foundation does not fall into the category of permanent structures, which reduces the tax burden on the owner. This applies to residential buildings and utility buildings.
The downside of such a foundation is the problematic organization of the basement.
Criteria for the selection of screw piles for a frame house
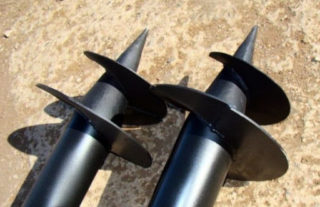
The choice of piles is determined by the mass of the building and its purpose. The main important parameter is diameter. It is advisable to pay attention to the tips of the products - the most durable are piles, in which this element is made of steel by casting. They are capable of serving for over a century. These tips are enamelled or epoxy coated to prevent rusting. If this part is made by electric welding, the product will not last so long. The service life of this type of pile is usually about 60 years. Welded ends are galvanized.
Determination of the number and size of screw supports
Preparing a foundation project requires calculating the real costs of its construction. To do this, you need to imagine which piles and in what quantity will be used. An important selection criterion is the pipe diameter. According to it, products are classified as follows:
- The thinnest ones have a value of 5.7 cm. They are used only for very light household buildings.
- Piles with a diameter of 7.6 cm are suitable for buildings, the mass of which, together with the interior decoration, is less than 3000 kg.
- Products with a cross-section of 8.9 cm are more durable and can withstand a load of up to 5 tons. This is a good option for a one-story frame house.
- Supports with a diameter of 10.8 cm are the most reliable and suitable for dwellings made of various building materials.
The length of the support matters. The heavier the building and the more unstable the ground, the higher the parameter value should be. If the products are too short, the required length is achieved by welding. When connecting, metal couplings are used.
The number of supports and the distance between them are determined by the weight of the building. Piles must be installed at the corners of the building and at intersections of internal walls.In addition, the supports are placed around the perimeter so that the distance between two adjacent ones is 1.5-2 m.
If a fireplace is installed in the house, 1-4 additional piles are needed for it (their number depends on the mass).
Foundation arrangement on screw piles
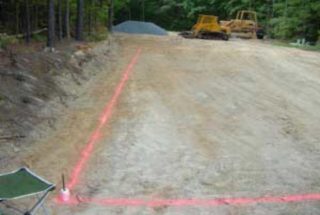
Before work, you will need to prepare tools for marking. It is recommended to use a laser level if possible. This tool will provide the most accurate procedure.
Step-by-step instructions for arranging the foundation:
- It is necessary to mark the site and mark the places where the piles will be located. You can use stakes for this.
- Having prepared the pits, the first support is screwed in. A crowbar is inserted into a special hole and a tube is put on it. This is how a lever mechanism is obtained. The pile is screwed into the soil for at least 1.5 m.
- A similar procedure is performed with the rest of the supports.
- When all the piles are installed, they need to be cut with a grinder so that they are at the same level in height.
- Heads are being installed. For this, a welding machine is used.
Then you need to combine the piles with a tape grillage or strapping. The most reliable will be a design that combines both of these components. The grillage is mounted similarly to a strip foundation and is a reinforced concrete strip poured into a removable wooden formwork.
The harness is used to combine the supports into a common system and more evenly distribute the mass of the building. To organize it, you need to stock up on high-quality timber. In each element, I pre-saw the grooves for connection. It is also important to treat the timber with compounds that protect against rotting, mold damage and reduce the flammability of the material. The harness can be used for flooring or a building frame.
Bottom rail of the frame structure
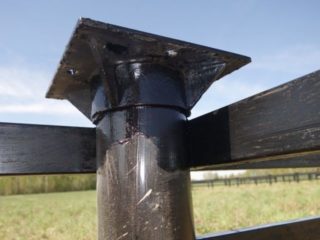
Before starting work, you need to place the heads on the supports. If a channel is chosen, the parts are attached directly to them. If beams are used, flanges must first be attached to the heads. This is done by welding. These parts have the same width as the bars used. The joints must be lubricated with a compound that protects against corrosion.
The bars are often joined using the “paw” method. From the end parts, the element is sawn at an angle so that the cut width is identical to the thickness of the building material itself. Another binding option is “in half a tree”. Here the bar is sawn along. The width will also be equal to the thickness of the element.
To protect the material from damage due to moisture, a waterproofing layer is used. Roofing material or polyethylene is suitable for its organization. It must be laid in areas of contact between wood and metal. If the timber is placed on a concrete grillage, the latter must be insulated with two layers of roofing material and bituminous mastic.
The strapping starts from the corners where the first adjacent elements are connected. A simple triangle is suitable for perpendicularity. Instead of ordinary nails for fastening the strapping elements, it is better to take self-tapping screws - they are easier to unscrew during repairs. One bar is connected to another with staples or metal plates.
Sometimes double strapping is also practiced. In this case, the first row of bars has a square section with a side of 0.2 m, the second - rectangular, with dimensions of 0.1 by 0.15 m. The upper row is placed on the smaller side.
The process of building the house itself
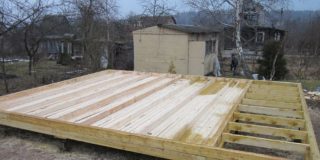
A frame house can be built the very next day after organizing the strapping. Due to its lightness, such a structure is not prone to shrinkage and does not need to be cured for a long time.
Racks are installed on the harness. The procedure starts with corner elements, then moves on to intermediate ones. During work it is necessary to control the correctness of the angles.To make the frame stiffer, it is reinforced with horizontal bars. Corner posts are secured with struts. The raw materials for the frame must be carefully treated with compounds that protect against fungal attack and increase fire resistance. Where windows and doorways will be equipped, there is no need to mount racks.
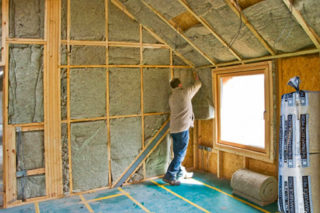
To install wall panels, you will need to buy insulation material. Usually it is mineral wool or expanded polystyrene substances. The dimensions of the material depend on those of the bars involved in the frame structure. The insulation is mounted tightly, without cracks, and on the front side it is pasted over with a waterproofing layer. Inside and outside, the structure is covered with sheet OSB and then the walls are finished.
The roof of the house is based on the rafter system. Its elements rest on the bars of the upper harness. You will also need to mount the gables. If elements with a section of 15 by 5 cm and a slope of 45 degrees are used, the distance between the rafter supports will be 0.7 m.If additional insulation is used, the step is reduced to 0.6 m.
The use of screw piles for the foundation of a frame house facilitates independent work and saves resources. For the reliability of the structure, it is important to comply with the technology of all stages of construction.








