Pile supports are ideal for timber buildings. Reinforced concrete rods are hammered using special installations, they are more expensive, screw elements can be installed by hand, they are more affordable.
- Construction of a house from a bar on screw piles
- Advantages and disadvantages
- The device of the screw base under the house
- Layout and installation of piles
- Arrangement of waterproofing and laying of crowns
- The procedure for building a house from a bar
- Types of timber
- Roof installation
- Decorating a house from a bar after shrinkage
Construction of a house from a bar on screw piles
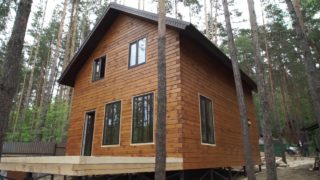
A columnar foundation is cheaper than pile supports, but its use is limited to certain types of soils and the relief of the building site. The screw base can withstand significant loads and is mounted in weakened soils, for example, moisture-saturated layers, heaving rocks. The bearing capacity is regulated by the length of the pile, its diameter and the design of the tip.
Timber houses are erected in one or more floors, the floor is made of wooden beams. The buildings are lightweight in comparison with buildings made of brick, concrete, reinforced concrete.
The monolithic foundation below the freezing mark will be deep, and the lateral pressure of the soil will push the light structure out of the ground with high groundwater during the frost period. In problem soils, multi-blade piles are installed, which resist pulling, compression and pushing out at the same time.
Advantages and disadvantages
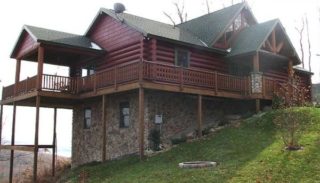
Screw supports are installed regardless of the season; antifreeze additives are added to concrete at sub-zero temperatures. There is no need to wait 28 days after the grout has set. the load is borne by the pile, and the concrete only protects the trunk from interaction with the ground and increases the stability of the element.
Advantages of a house from a bar on stilts:
- The cost of metal posts and work on their screwing is less than the cost of materials for a monolithic base, excavation and concreting in the formwork.
- Construction time is much shorter.
- Zero cycle can be organized on a built-up area, while neighboring buildings and green spaces are not affected.
- The slope of the ground does not play a special role.
- The finished foundation does not shrink.
The disadvantage of piles is that they cannot be screwed into rocky soils with great resistance. High-voltage cables must not pass in the ground within a radius of five meters, otherwise stray currents will gradually destroy the pile metal rod.
The device of the screw base under the house
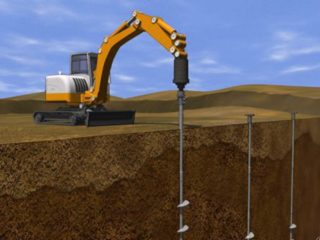
The technology assumes compliance with the drawing dimensions and positions of the axes to scale on the surface of the site. Piles are screwed in manually, using small automation tools or appropriate special installations. The first works include cutting off the fertile layer by 15 - 20 cm and leveling the site for easy marking. Grading is done by hand or by graders.
The piles are selected according to the calculation of the bearing capacity of the soil under the tip of the element. Racks are single-blade or multi-blade, they are produced with cast, welded or composite tips. The first type is placed in dense soils that are difficult to pass in order to maintain the integrity of the blades. Before designing, you need to determine the type of soil, find out the level of standing of the ground fluid and the mark of soil freezing.
Along the perimeter of the pile scheme and inside between the heads, a beam strapping is performed - a grillage, which should strengthen the frame structure.
Layout and installation of piles
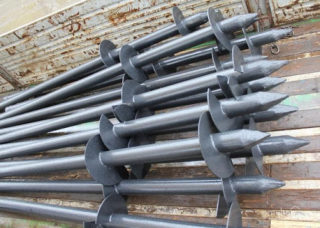
The markings are made using reinforcing or wooden stakes and a nylon cord. Maintain right angles when marking, the correctness of which is checked with a theodolite. For marking, it is better to invite a construction surveyor so as not to have problems with distortions in future stages.
The soil's ability to absorb and withstand loads depends on the composition of the soil at the construction site. The pile design, its diameter, wall thickness and length play a role.
A log house on screw piles is placed on the elements:
- diameter from 89 to 108 mm;
- the span of the helical wings reaches 250 - 300 mm;
- the wall thickness is taken from 3.5 to 5 mm, sometimes reinforced with a thickness of 6 mm is used;
- the length of the rack ranges from 4.5 to 4 meters.
The standards indicate that a rod with blades with a diameter of 108 mm can withstand a pressure of 4.5 tons, therefore, with such piles, a foundation with a margin of safety is obtained.
Arrangement of waterproofing and laying of crowns
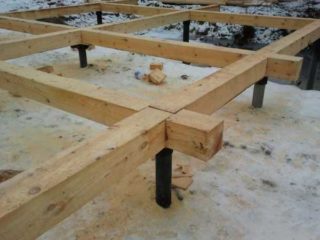
High-quality waterproofing protects the walls of the building and its internal microclimate from moisture. The strength and stability of the house depends on the accuracy of the installation of the first log crown. Projects of houses on piles provide for the laying of insulating layers that protect the box of the house from water penetration from the outside and must insulate the walls from the cold.
Step-by-step sequence for installing the crown:
- level the top of the base, lay roofing material (2 layers) on hot bitumen or ready-made mastic, lay glass-insulated;
- lay a plank substrate (beds) impregnated with a protective compound, check the horizontal position;
- the timber is prepared by cutting the size of the base along and across;
- mounted around the perimeter, the space between the elements is impregnated with mastic to close it from decay.
Transverse logs are laid across the parts of the crown, coordinating the rectangularity, horizontalness of the beams and compliance with the design dimensions.
The procedure for building a house from a bar
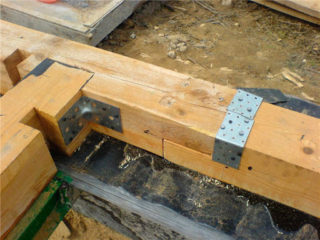
Timber structures are erected quickly, because no complicated technology is required, the main thing is to decide on the correct installation of the frame from the vertical racks. The main thrust pillars are placed in the corners, racks are placed between them. For the fortress, the vertical parts are connected with horizontal junctions and diagonal slopes.
Construction stages:
- sub-floor device, laying of communications;
- installation of a box, exposure of roof structures;
- wall cladding, cutting of window and door openings;
- roofing, installation of ebbs;
- interior decoration of the floor, walls, ceiling, installation of electrical points and plumbing fixtures;
- exterior decoration with insulation.
The top of the frame is tied with wooden beams of a lumber section of 15 x 15 cm. The belt serves as a support for installing roof structures in the form of a Mauerlat, strapping and rafters.
Types of timber
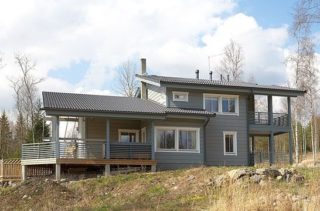
For cladding, profiled, glued and ordinary beams are used, all types are distinguished by shape, properties and price. Ordinary material is produced square, after its installation, additional wall decoration is carried out outside and inside. The advantage is low cost, ease of cladding, environmental friendliness. Glued laminated timber is classified as an expensive category, it does not deform, it is durable.
Profiled material is an intermediate option, it is more often used for decoration, due to its peculiar section. The timber is available in different sizes to suit different styling options.
During installation, the bars are placed tightly, the locks on the sides allow you not to worry about moisture penetration.Sometimes they simplify the section and make adjustments, but you need to purchase goods from common brands in order to avoid inconsistencies. The surface of the finished wall is coated with protective compounds and varnish.
The work becomes more complicated if the material is stored in humid conditions - parts of the locks swell and the joining is disrupted.
Roof installation
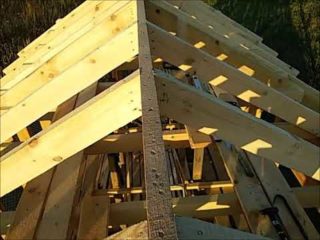
In houses from a bar, a light overlap of coniferous wood is provided. The cross-section of the beams is chosen so as to provide rigidity and avoid deflections. Waterproofing and soundproofing membrane are placed on both sides of the coating. For protection from the cold, foam or expanded polystyrene is used.
The rafters are installed with a step of 1.2 - 1.5 meters, they make a crate for fastening the roofing material at a distance of 50 cm.Sometimes, instead of a 50 x 50 mm rail, chipboard sheets are nailed in the form of a continuous flooring under slate, profiled sheet, metal tile.
On the contour of the slopes, ebb tides for rainwater from stainless steel, galvanized or plastic are placed. The system includes vertical downpipes that drain fluid out of the blind area.
Decorating a house from a bar after shrinkage
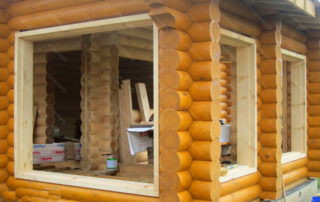
Window and door fillings are mounted after the house has been stabilized for six months. Shrinkage takes place due to the drying of the wood and the sealing of the joints. If expensive glued laminated timber is used for external cladding, additional finishing is often not needed, since the material looks beautiful. It is covered with fire-fighting compounds and moisture repellents in several layers, then painted or varnished.
Ordinary timber is trimmed with plastic, siding, corrugated board. You can mount ceramic tiles, glass elements. Thermal insulation and moisture protection are placed under the finishing layer. Interior decoration is carried out in accordance with the design of the premises. The ceilings are finished with plasterboard or putty and painted over a grid. Tiles, laminate, parquet, linoleum are laid on the floor.








