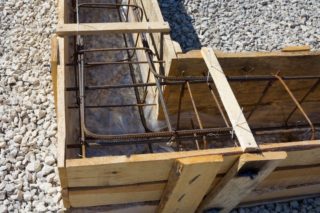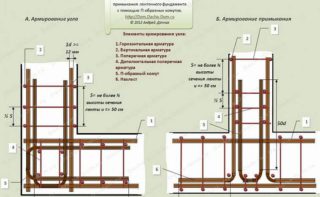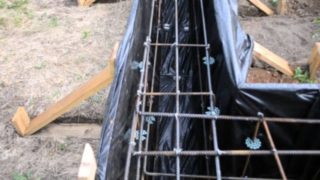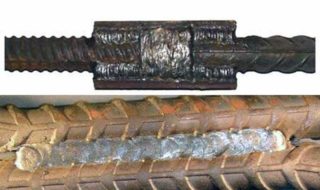Strip foundations are the most demanded and popular type of support system in individual construction. These designs are reliable, practical and durable. However, these advantages can only be realized if the installation technology is followed at every stage. One of them is reinforcement. The most critical points are the corners that take on the maximum vertical loads.
The need to reinforce the corners of the strip foundation

Concrete is a very tough material that can withstand high compressive pressures. However, it also has its own margin of safety, especially when it comes to torsion and fracture loads. It is they that fall on the corners of the belt support systems.
The need for correct reinforcement of these areas is due to the following factors:
- Uneven pressure on different sides of the base. This leads to stress at the joints. A metal frame can compensate and neutralize them.
- Concentration of linear loads. They are transferred along a monolithic belt to the corners, where they reach significant values.
The steel frame acts as a rigid and resilient frame that neutralizes the pressure exerted by the building and the ground on the support system.
Scheme of actions

Achieving the strength of the corner unit of the strip foundation frame is achieved by the correct use of existing and proven technologies.
There are such methods of corner connection of reinforcement:
- Overlap. The free ends of the outer and inner horizontal rods are bent and overlapped onto lines opposite in orientation. Additional strength is provided by the bridges.
- L-shaped clamps. Here, the transition from external to internal longitudinal reinforcement is also carried out using an overlapping connection. The resulting knot is fixed with an L-shaped fragment with a side of 50-80 cm.
- U-shaped clamp. The inner and outer lines are bent into U-shaped contours, which are closed by vertical and horizontal fragments. It is considered the most durable and reliable knot.
- Obtuse angle. Such connections do not carry a high load, but they also require attention. The connection is carried out by passing the outer and outer rods to opposite sides with an overlap of 50 cm. In this case, vertical and horizontal jumpers are placed 2 times more often.
When creating a vertical and closed monolithic slab, it is recommended to use the same technology for knitting reinforcement corners. This will create an equal margin of safety throughout the foundation. Even if the tape is poured onto the grillage, these areas still remain critical in terms of load.
Correct knitting and reinforcement of corners

It is advisable to connect the rods by crimping the rods using wire or plastic ties. Welding is not recommended for two reasons. The first is that after strong heating, the metal becomes flexible and brittle. The second minus is that rust develops under the scale, which eventually destroys the connection.
For knitting, you need to use wire 1-1.3 mm thick in rolls or clips from ready-made clamps. You can twist the wire with pliers, a hand hook, or a semi-automatic cordless gun. It is easier and faster to work with plastic ties, but this option is not very durable and is expensive.
Bending of corner fragments should be carried out without preliminary heating of the reinforcement, using a machine or a vice. After making the connections, spacers are installed on the side and bottom fragments of the frame. The best option are sprockets, which are fixed without glue or welding. The concrete is heavy and viscous, and the rigid fixation of the reinforcing structure will not allow it to move to the sides when pouring the mortar.
When installing the frame, it is necessary to maintain a distance not only between the internal and external lines. Vertical jumpers should be installed with a step of 40-80 cm, and in the corners - 20-40 cm from each other. The main rods are selected with a diameter of 10-16 cm, and the auxiliary ones - 6-10 mm. It is advisable to choose reinforcement with a grooved surface, which provides the best adhesion to tying wire and concrete. Pay attention to the metal markings. "C" means it can be welded and "K" means it is corrosion resistant.
Reinforcement of abutments
The scheme of reinforcing the corners of the strip foundation is similar to the methods that are used when connecting rods in acute, right and obtuse corners.
In places of abutment of internal fragments to the perimeter of the foundation, the following methods of joining are used:
- overlap;
- L-shaped clamps;
- U-shaped clamps.
The connection is carried out similarly to gussets, only all actions are performed twice, in a mirror orientation. In addition, the joints are reinforced with longitudinal fragments passing along the inner and outer rods.
Common mistakes and useful tips

The main mistakes most often encountered when reinforcing a tape support system:
- work without a drawing and preliminary calculations, which leads to difficulties in assembly and violations of its technology;
- reinforcement of corner zones with viscous rods of longitudinal rods at right angles;
- installation of bent elements without anchoring;
- butt welding of reinforcement, which is an extremely unreliable option;
- knitting of crosshairs without the use of folds and overlaps;
- the use of welding for metal that is not intended for this;
- the use of iron parts or materials that absorb moisture as supports and spacers - this leads to rust damage to the frame;
- reinforcement of the foundation with rods of dubious origin or not having an insufficient margin of safety;
- assembly from metal covered with rust and not pretreated against corrosion;
- driving vertical frame elements into the ground through drainage and waterproofing.
Reinforcement errors are the reasons for the appearance of cracks in the corners of the base, expensive repairs, distortions and possible collapse of the structure.








