The veranda is classified as a lightweight structure, but lightweight annexes also require a foundation. The terrace on piles meets the requirements of building codes, such supports are arranged in a built-up area without harm to neighboring buildings and plantings. The screw elements of the structure are assembled with their own hands without the involvement of technology.
Veranda and terrace on a pile foundation
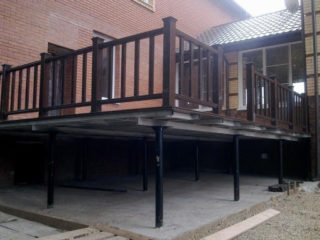
The pile shafts are made of carbon alloys, which contain a large percentage of iron and do not include alloying components. For racks, ordinary steel St3 and St3sp (calm) are used in accordance with GOST 380-2005. The second type is characterized by high resistance to corrosion, which is important when working in soil conditions.
The blades are made of structural carbon alloy St10 and ST20 in accordance with GOST 16.523-1997. These metals are distinguished by their hardness, and CT20 can withstand loads without destruction in frost from -40 ° C in aggressive soils.
There are types of piles:
- narrow-bladed elements are placed in a stable and dense ground (the diameter of the wings is up to 1.5 of the cross-section of the trunk);
- wide-bladed racks are used in quicksands, dispersed soils (the span exceeds 1.5 rack diameters).
For verandas, single-blade piles are used, they are easy to screw, they are unstable and are suitable for light structures and calm soils. Multi-blade elements resist indentation, lateral loading and pulling out, therefore they are placed in problem soils, for example, peat layers, loam and sandy loam.
Pile ends are produced as welded, cast and combined. For dense stony soils, cast options are chosen, and welded or composite elements are mounted in loose layers.
Advantages and disadvantages
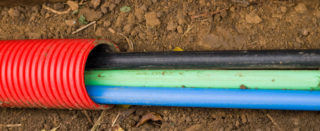
A terrace on screw piles has advantages over annexes on monolithic or prefabricated foundations. Before screwing, the soil is not developed, which excludes the deployment of a full-fledged construction site. This is important if there are many trees and nearby outbuildings on the site. An excavator is not required, for which you need to find a place of passage and parking.
Pluses of a pile foundation:
- no need for a complex calculation to determine the bearing capacity, because even thin elements are suitable for the foundation of the terrace;
- piles are selected for any type of soil, except for rocks;
- the foundation device is performed in a short time;
- the costs of the supporting structure are minimized;
- mounted in winter with anti-freeze additives in concrete for final pouring.
To determine the type of soil, they turn to specialists, but you can do it yourself by drilling a test well and taking a sample of the earth. The depth of freezing is found out from the SNiP tables for a particular region, the mark of soil water can be seen in the well after settling for a week.
There should be no underground electric lines near the foundation at a distance of 5 meters. Stray currents from highways affect the metal of the piles and destroy it.
Choosing a variety of piles
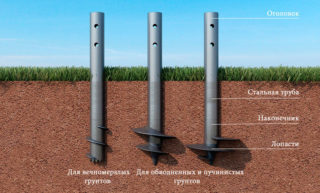
Lightweight structures require thin rods with a transverse size of 57 - 59 mm.One element withstands a pressure of 1 - 1.5 tons, and they are installed in an amount of 6-9 pieces, while the number depends on the area of the veranda on the piles. Racks are placed in rows so that the distance between adjacent rods is up to 1.5 meters, support piles are placed under each corner of the structure.
The length of the pile element is taken depending on the type of soil. For sandy loam, swampy lands, sands take a larger size. The screw elements are screwed to a depth below the freezing mark by 20-30 cm, while their top protrudes above the surface by 35-50 cm. For example, with a freezing depth of 1.2 meters, the support length is 1.8-1.9 meters.
The wall thickness of the vertical racks is up to 3.5 mm, if more is chosen, an unreasonable rise in the cost of the support scheme is obtained. Models with walls up to 4.5 mm are used if work is carried out in dense soils and thin-walled elements can deform when screwed into the position according to the project. Thick-walled rods from 6 mm are not used in civil engineering.
Tips are serrated, cylindrical, oblique and tapered. For the foundation of the terrace, the last type is set, because the first 3 species will be a good option when twisting in rocky, stony formations and permafrost conditions.
DIY installation steps
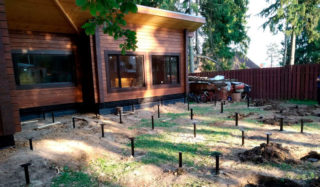
Preparation boils down to disassembling the blind area along the adjoining terrace to the residential building. Simultaneously remove 15 - 20 cm of the fertile soil layer. The planning of the construction site is done independently in order to more conveniently perform the markings on the surface. The axles of the attached gazebo are exposed using pegs, boards and a cord, which are stored in advance.
Prepare tools for work:
- bayonet and shovels, stretchers;
- screw cap for pile mounting;
- pipes for levers, crowbar for fixing in the lugs of the headgear;
- magnetic level, plumb line, tape measure, core;
- concrete mixer or mortar trough;
- welding machine;
- grinder, hammer;
- vibrator for compacting concrete.
Concrete for the subsequent pouring of the formed sinuses is prepared from cement grade M400. The work is carried out according to the technology, according to the worked out stages.
Layout and installation of supports
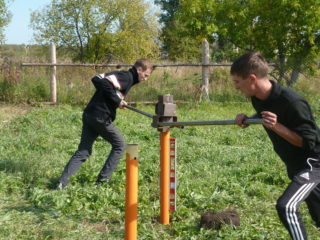
After clearing the site, mark the places for installing the supports for the veranda on screw piles. The first rack is placed at the marked point on the corner. It is aligned along a plumb line and a headgear with eyelets is put on. A scrap is inserted into the holes, two pieces of larger pipes are put on its ends. A magnetic level is attached to the barrel to control the verticality when twisting.
The elements are screwed in until a tail 35-50 cm high is left above the ground. Sometimes the pile rests against a stone or a dense layer and does not go further. If the post is twisted to a depth of more than 75% of the project, it is left as it is and the top is cut off. The pile, stuck at a shallower depth, is carefully unscrewed and rearranged by 0.5 meters along the marking axis. Corner posts cannot be rearranged.
The tops are cut to the same height, guided by the horizontal level. Concrete is poured into the cavity around the rod, followed by compaction. This increases the stability in the soil and prevents the contact of the metal with the ground layer. After the concrete mass has solidified, the pile head is welded, which will serve as a connecting element of the support post and the grillage.
Arrangement of piping, logs and flooring
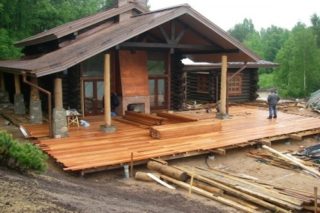
The grillage is a belt made of coniferous wood, it is taken with a section of 15 x 15 or 20 x 20 cm. On the heads of the rods, the bars are fixed with bolts. The strapping beams are laid in the form of a mesh between the inner elements and along the perimeter of the outer edge. At the corners, a cut is made in the body of the bar to obtain a groove connection.
Perpendicular to the wooden logs, metal girders are placed with an interval of 50 cm, they are fixed to the tree with self-tapping screws.On top of the lag, wood-polymer dekint is laid. The layer is a hardened mixture of wood and monomers (polystyrene, polyvinyl chloride). The material is in the form of flooring and terrace boards, slabs.
Metal purlins are often changed with an aluminum profile. It is considered a mistake to lay lightweight elements on top of metal heads, because metal and aluminum are oxidized and destroyed on contact. If this happens, use rubber pads slightly wider than the beams. When installing horizontal girders, check the level with tools.
Erection of walls and roofs
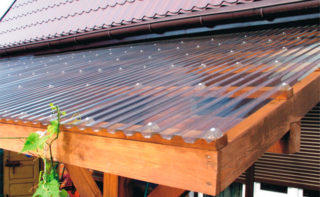
The frame of the terrace on piles adjacent to the house is assembled from bars, the width on the side of which must be at least 12 cm. The horizontal connection is made at an angle for strength. Vertical racks are bursting with diagonal slopes. Wooden parts of the frame are treated with protective agents against moisture, microorganisms and fire.
The upper part of the frame is tied with a belt made of wooden girders, it serves as a support when installing rafters and roof structures. The frame is sheathed with ready-made prefabricated boards, boards, plywood sheets of chipboard, OSB, clapboard, block house blocks. Walls can be made of bricks, foam blocks, shells, half glazing to increase lighting. Sometimes the top of the walls is left open.
The roof covering is made of slate, corrugated board, ondulin, metal tiles. Most often, the material is selected for the roof of the house, but you can play in contrast. Wooden elements in the composition of the roof are also treated with protective compounds, waterproofing is done.








