After the design is completed, the dimensions of the structure support are transferred to the construction site. The uniformity of the foundation and the correct setting of marks for the construction of a building depend on high-quality markings. To make the corners exactly 90 °, check the diagonals of the foundation and compare them with each other. If done correctly, the aboveground part will be strong and will not deform over time.
The need to calculate the diagonal of the foundation
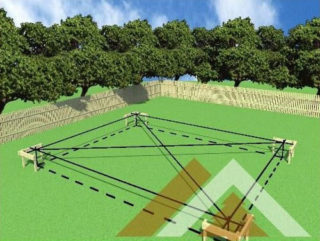
The project involves the selection of structural elements exactly in size, so that during construction there are no distortions. The length of the beam or floor slab is taken with the required depth of support, which is taken by design. When marking the foundation, extreme accuracy is required, because deviation in size will result in divergence of vertical structures.
Horizontal elements may not fit into the design position or fall out of the installation space, so a recalculation of the length, as well as other indicators, will be required.
Correct marking of the base leads to pleasant bonuses when erecting a building:
- ease of construction of walls and the use of prefabricated elements;
- observance of the savings of funds and materials envisaged by the project;
- construction of an object without deviations from the project.
Before measuring the diagonal of the foundation, you need to level the construction site so that it is convenient to mark the lines on the ground. Almost always, building structures and materials, from insulation mats to boards and wall panels, have right angles, so the foundation is also marked taking into account these requirements.
If the diagonals of the rectangle are equal, the surveyor has completed the perfect layout. If the diagonals are not the same, not a rectangle is designed. But with an isosceles trapezoid, diagonals of the same length are also obtained, therefore, the sides of the corner are checked according to the principle of the golden ratio using a long cord and a tape measure.
Difficulties with incorrect markup
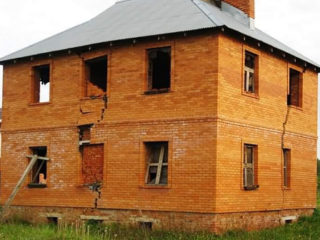
Incorrect transfer of dimensions to the terrain and neglect of comparing diagonals will lead to the appearance of a rhombus or trapezoid on the surface of the earth. When constructing the foundation itself, this may not become noticeable, but the first laying of slabs above the basement will reveal inconsistencies and lead to a loss of time for recalculating prefabricated elements or reworking the base.
If the slab is supported less than the required depth, after being loaded by equipment or people, it can break off the supporting part of the wall and fall. Such a nuisance will affect the horizontal elements of the floor on all floors of a high-rise building and will be repeated up to the roof.
It is difficult to carry out the device of the roof, if the dimensions between the beams do not correspond, the trusses have to be set to a larger size, and in other places to reduce the dimensions. The complexity of the work increases, because the performer acts in an unusual role of a designer and designer.
Installation of roofing will become more complicated, because sheets of corrugated board or slate are available with right angles. Prefabricated corner drainage elements are also designed to be installed at 90 °, the gutter will move away from the edge of the roof, and water will fall on the vertical fences, the walls will be damp.
Difficulties will arise with subsequent work, so you need to check the diagonal of the foundation and compare the results. Measurements are carried out in the same way after the installation of the formwork to confirm the correctness of the calculations.
Correct calculation of the foundation diagonal
The length of the foundation wall is not taken into account, you can take 1.0 meter more from the place of the forthcoming corners. At these points, stakes are driven in, and the twine is pulled. The length margin is given so that the peg is not pulled out when digging a trench, and it remains to indicate the direction of the side.
The pegs are replaced with a board 1 - 2 meters long with nailed stakes at the end. The cord attached to them can be quickly moved from side to side if necessary. Such a device for work is called a cast-off, it allows you to draw a plot with an accuracy of several millimeters.
Operating procedure:
- After stretching the twine, a reference point is found along the length and the angle of the foundation is determined, a clothespin is hooked on the twine at this point or a stake is hammered into the ground, so 2 corners appear.
- Do the same with the perpendicular side and determine the direction.
- Before calculating the diagonal of a right-angled triangle, 3 and 4 equal parts are laid on the sides, they are marked on the twine (for example, 3 and 4 meters).
- The dependence of the distance between the marked points is such that the hypotenuse should be equal to five parts (5 meters) and not differ even by a centimeter, otherwise the bevel will go.
It is difficult to get the correct markup result right away. A distance of less than five parts will mean an acute angle, and more will speak of a value greater than 90 °.
Necessary tools for the job
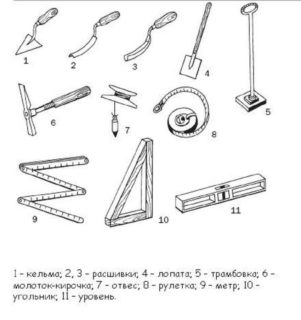
When digging trenches with an excavator, the cords are removed, which are stretched out from the corners, and the places of the sides are marked on the ground with a sprinkling with a contrasting substance, for example, light sand or chalk. The elements of the cast-off are painted with bright paint so that the excavator can see them and not run over the marking parts. After digging a trench, the cords are pulled over the old place and the location of the holes or ditches is checked.
The calculation of the diagonal of the foundation is carried out using tools and devices:
- stakes made of wood or even reinforcement, without curvature;
- even pieces of a metal profile or dry lath 2 - 2.5 meters each for horizontal transfer of points;
- nylon cord or strong twine;
- nails, screws or screws;
- square, tape measure, hammer, scissors;
- plumb line, water or laser level.
Surveyors use a theodolite to mark corners and mark heights. Private traders do not have such a tool; it requires skill to work with it. You can correctly measure the diagonal of a house using simple devices.
Laser pointers and a building level are fixed on the square - such a device will show high accuracy when marking. Large protractors and squares are on sale, it is better to take such that it is more convenient to transfer the plan lines to the terrain. The initial markings are very important for starting construction, so it is advisable to calculate the diagonal several times to be sure that it works correctly.
Aligning the size of a rectangle
Sometimes the foundations in the plan have a complex structure, for example, additional monolithic tapes are made for an extension or a veranda, and the fireplace room is considered as a detached room.In this case, the markup is complicated by the fact that the area of the house will be made up of separate rectangles, which are marked separately.
After planning, each figure is checked for compliance with other parts, and right angles are also set between the constituent elements. The original side is anchored to some terrain base that looks straightforward. This can be a fence, fence, tram tracks, or the curb of an asphalt track. The same distance is plotted from this line to indicate the first side of the desired foundation plan.
After the final marking, you need to correctly calculate the diagonal and compare the distance between the first-third and second-fourth vertices of the rectangle on the ground. You should get perfectly equal distances. The length of the opposite sides is also checked, which must also be equal.
Finding the third and fourth corners
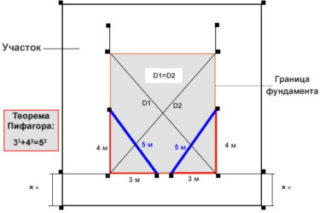
The correspondence of the parts in the triangle, along which the right angle is marked on the site, can be checked by the Pythagorean theorem. It is expressed by the formula a² + b² = c²: the square of the hypotenuse is the sum of the squares of the legs.
To calculate the length of the connecting hypotenuse, you need to calculate the square of one distance on the cord with the square of the other side of the corner and add the resulting values. From the result, calculate the square root to get the length of the hypotenuse. This will align the diagonal of the rectangle to get the perfect right angle.
The third and fourth corners are found in a similar manner along the starting vertex and the existing side. After setting the last corner, the opposite diagonals and sides in the figure are checked for comparison. A cord is used that does not stretch in length so as not to distort measurements.
The old way to measure the diagonal of a house involves using a string with 13 knots tied on it at absolutely equal distances from each other. On one side of the rectangle there were 3 distances between the nodes, while the fourth coincided with the apex of the corner. After the apex, 4 such segments were measured. The hypotenuse accounted for the remaining 5 gaps, and the first knot, when pulled, had to coincide with the 13th knotted element.

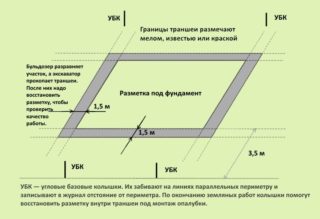
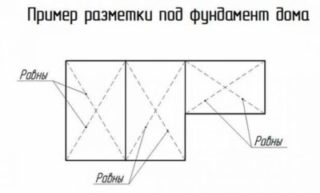








And one more main condition for the tape measure to be steel.
It was mentioned that the site needs to be flat.
But it is worth clarifying that the measurements are only horizontal.
A dance of heights of a few centimeters, not very critical, but also not desirable.
The foundation is usually with a margin, and the walls fall on it, but not enough.
All dimensions should be horizontal for greater accuracy.
And for me to build a 5x5 shed on the territory where the diagonal difference in height is at least half a meter :(
So I will crawl with pegs and a level.
I will not bother with 3x4 meters, I will measure the rope with the required length diagonally
Horror as it is difficult to describe. Two construction tape measures, a calculator, four reinforcement bars and 2 minutes of time are needed for accurate marking with an error of no more than 1 cm at 10 meters