Foundations made using screw piles are used for the construction of private houses and bridge structures, for the construction of small-sized structures such as gazebos and greenhouses. Vane elements that compact the soil underneath contribute to the greater strength of the base. In order for the structure to be durable, it is necessary to correctly carry out the preparatory work and the calculation of screw piles.
Study of soil characteristics
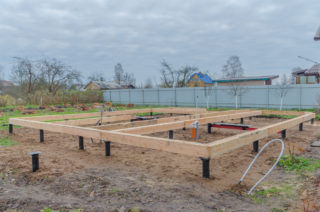
To calculate the number of screw piles, you need to determine the type of soil on which construction work is planned. To find out its strength, you can manually drill it half a meter deeper than the base will be located. Calculation of the pile foundation requires knowledge of the characteristics and coefficients that affect the strength of the building. You need to find out:
- Soil type: loam, sandy loam, sandy soil, etc.
- Coefficient showing the ratio of soil particles to voids.
- The type of consistency and the corresponding strength coefficient. For clayey soils, 2 values are used, one of which characterizes the area along the length of the pile, the other in the area of its bottom. The soil can be hard, semi-hard, or plastic (kneading easily or tightly).
To determine the type of soil, you need to use the information from the appendix to the state standard “Soils. Classification". This document provides the characteristics to be based on. You also need tables that give the strength values of soils that have certain composition and consistency. The coefficient depends on the hardness and composition of the soil. When considering the indicator for clay soils along the length of the pile, you can see: the greater the depth, the higher the value. The strength of fine sandy soils, which is already small, decreases with moisture.
You cannot build a house on dusty soil: you need to replace it with coarse sand or choose a more suitable place.
Collecting pile foundation loads
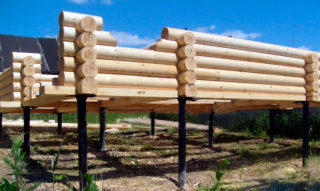
When calculating a pile-screw foundation, it is required to find the sum of the loads acting on it in units of mass (for large buildings, these are tons). They can be divided into constant and temporary. The last category includes:
- Long-term - stationary equipment with its filling, temporary fences.
- Short-term - climate factors (snow, etc.), mobile equipment, transport, the effects of living beings.
- Specific - the action of fires, explosions, damage to the foundation (affecting the internal structure of the soil), seismic factor. Their value can be negative.
The calculation of the total load on the foundation is carried out by simply summing the values of the loads for all the categories given. To find out the amount of constant influences, you need to determine the proportion of materials spent on construction work. The required information can be provided by their supplier. Knowing the material, its thickness and type of construction, you can use the tabular value of the parameter. Reinforced concrete has the largest specific weight per square meter. This applies to wall structures and floors. The weight of the roof must be taken into account.
When the calculation of the piles and the foundation is done with your own hands, you need to take into account that the load indicator is determined as a standard parameter multiplied by the reliability factor γf... The latter value depends on the material of construction and its density and is usually in the range of 1.05-1.3.
For example, the perimeter P internal and external walls of a wooden house is 50 m, height h - 5 m, and the specific indicator of raw materials - 70 kg / m2. Then the load will be calculated by the formula P * h * specific gravity = 50 m * 5 m * 70 kg / m² = 17500 kg = 17.5 tons. Similar indicators are calculated for the roof and floors. In the first case, the specific gravity of the material is multiplied by the area. In the second, one more factor is added - the number of overlapping elements. These three values - for framing structures, roofs and slabs - add up. The result, multiplied by the safety factor (for a building made of wood, it is 1.1), will be the constant load value.
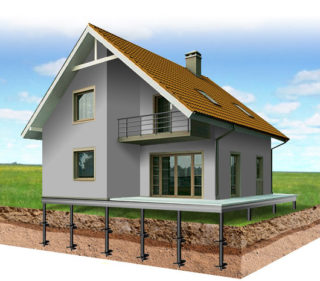
Since at the design stage it is impossible to accurately know the total mass of furniture, equipment and living beings acting on the floors, for calculations they use the indicator of a uniformly distributed load per square meter accepted in the standards (Pt). In dwellings, its value is considered equal to 150 kg / m². The calculation formula looks like this: S * Pt * nwhere n - the number of floors used.
Also, during construction, the snow load on the building is taken into account, inherent in this region. In the central part of the ETR, the calculated indicator is considered equal to 180 kgf / m². In some places this number is much higher - in some Siberian regions it can reach 400 kgf / m². You can find out the desired value by looking at the map of snow regions. The load formula consists of three factors: roof area, design value and slope factor. The last parameter for the most typical coatings with a slope of 30-45 degrees is considered equal to 0.7.
The wind load factor is often expressed as a negative number (which means a decrease in the total weight). Because of this, when building massive structures, it is often neglected. For small sail structures, on the contrary, it is very important, since during their construction it is necessary to imagine the effect of pulling and other actions on the piles. Determine the wind pressure by the formula: W = 0.7 * k (z) * c * gwhere k (z) - coefficient for height z (found in the table for terrain types), from - aerodynamic index (depends on the slope of the roof and on where the wind blows more often - into the pediment or into the slope), g - safety factor equal to 1.4. To calculate the total roof load, the resulting number W multiply by the roof area.
The dimensions of the grillage and its reinforcement
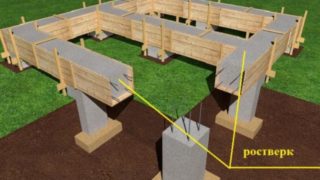
Before calculating the number of piles for the pile foundation, you need to find out what dimensions the grillage will have. According to SNiP 52-01, the pile embedding depth must correspond to the dimensions of the reinforcing anchoring. Thus, when calculating the grillage, the smallest height is selected in accordance with the level of embedding of the release of the reinforcing elements to be installed. As a standard indicator in low-rise buildings, a value of 30-40 cm is used. But often you can find deviations in one direction or the other.
The height indicator is influenced by several factors:
- the mass of the building - determines the level of load on the ground;
- foundation material and arrangement, pile installation method;
- features of the soil, depending on the region and climate.
If you have to work in demanding soil or specific climates, all of the above factors are taken into account. In general, it is generally accepted that the height of the tiled part is equal to H + 25 cm, where H - installation depth of the pile element in the grillage. When carrying out calculations, the norms of SNiP are taken into account.
Calculation of grillage reinforcement is not as difficult as in the case of strip foundations, due to the predictability of the resulting stresses. The advantage in this situation is the reliable bearing qualities of the piles, which is especially important for unstable soils (bulk, swampy, etc.), which in such cases reduces costs by several times. Rebar configuration helps to compensate for stretching. It should be arranged from rods and rods of steel. The first ones have a periodic section, the second ones are smooth.
It is not recommended to use composite reinforcement for concrete structures due to their high tendency to tension, which entails the opening of cracks.
As in strip structures, clamps are used for longitudinal reinforcement to organize spatial geometry. In addition to them, vertical bar elements are installed for stretching areas and other demanding areas. If the reinforcement is marked with the letter C, the butt joints are connected by welding, in other cases, wire strapping is performed. If it is not possible to invite specialists for calculations, they can be carried out in the Scad Office program (Arbat tool). The formed frame is laid out in the formwork on the ground concrete lining and vertical reinforcing rods are mounted.
Recommendations for the correct reinforcement of joints can be studied in SP 63. 13330.
Calculation of the number of screw piles
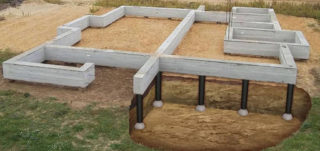
Calculation of the number of piles for a foundation requires knowledge of two parameters: the total load on the foundation, obtained from the summation of permanent and temporary indicators, and the bearing capacity of one pile. By dividing the first number by the second and rounding the result up, you can get the desired amount. For example, if the load amount of the building is 60 tons, and the bearing capacity of one element is 3.8 tons, 60 / 3.8 = 15.8 → 16 piles will be required. However, it often happens that in practice you need several more of them, especially on "uncomfortable" soils.
It is important to correctly calculate the piles for the foundation and arrange them around the perimeter. One element is placed at each inner and outer corner, as well as at all points of intersection and connection of the enclosing parts. The rest of the piles are evenly spaced on straight sections. The distance between adjacent supports should be no more than 3 m.
To calculate the bearing capacity of a single element, the formula can be represented as follows: W = (S * R) / kwhere W - load bearing capacity, S - the area of the cross section of the blade, R - calculated soil resistance in the area of the deepening (tabular value), k Is the factor for the operational margin. The latter parameter depends on the accuracy of identifying the structure of the soil. Since its professional study in laboratories is an expensive process and is rarely used in the construction of private houses, the coefficient is usually taken to be large, equal to 1.5-1.7 (while when connecting the services of specialists, it is 1.2-1.3). Thus, the savings in this aspect are paid for by increasing the number of piles involved.
Common mistakes when designing a pile foundation
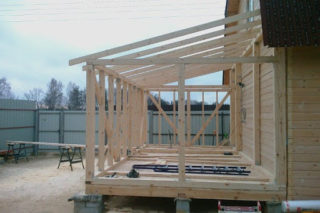
A common mistake is making a general calculation for a dwelling and related buildings (sheds, verandas, etc.). This cannot be done, since these light rooms have a completely different level of stress. For them, the project is compiled separately. The same applies to massive internal objects - cast iron boilers, stoves. In this case, a separate project is also prepared and additional strengthening of the site is carried out.
Also, you cannot unscrew the pile element back. Sometimes, using this manipulation, they try to adjust the height. The action is harmful in that the soil is loosened at the same time, the bearing capacity decreases and there is a danger of subsidence of the support.
When bending work on the grillage, do not heat the reinforcement.To connect the elements to each other, mandrels, pipe benders and similar equipment are used. The corners are reinforced according to specially prepared schemes. Do not neglect the protective layer and allow the reinforcement components to come into contact with the formwork.
The piles must be strictly vertical. If, in the process of deepening, it deviated even a little, resting against a hard rock, you cannot twist it further. This leads to a loss of support properties. There is no need to dig a hole in advance at the installation site. In order for the pile to retain its functional characteristics, it must be screwed into the soil. It is dangerous to mount the support not deep enough. Also common oversights include neglect of anti-corrosion treatment and geological analysis of the soil.
Before installation work, you need to correctly calculate the total load on the foundation. Mistakes in design and installation lead to the need for repairs that are more expensive than the correct installation of the foundation.








