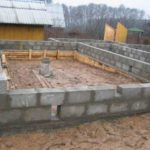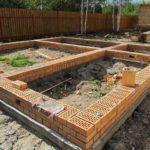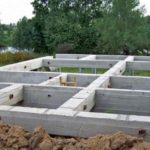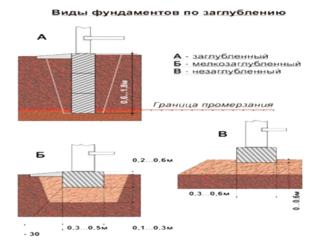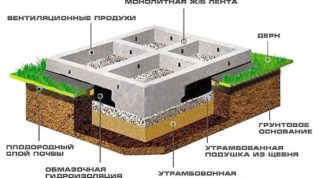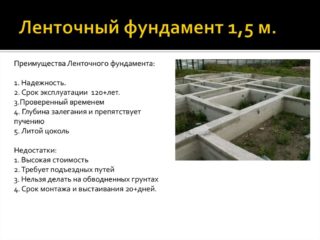A strip foundation for a home is a popular option for arranging a solid, reliable and functional foundation. Other types of support structures are used in specific conditions that require a non-standard approach and non-traditional solutions. Tape technology has been tested for centuries and is recognized as the most effective in almost all respects. If you build a foundation with your own hands, you can save a lot on the services of hired specialists. To achieve a high-quality result, you should understand in detail the features, areas of application, pros and cons of tape-type bases.
Strip foundation design
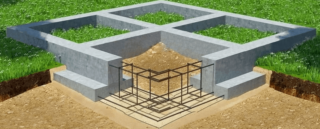
The strip foundation is a closed supporting structure designed to receive the weight of the buildings on top and distribute it evenly over the ground. The configuration of the base corresponds to the scheme of load-bearing and intermediate walls, as well as the location of objects with a significant mass. The deepening of the tape is determined by the characteristics of the soil and the parameters of the structure.
The device is as simple as it is reliable:
- Substrate. Serves to prevent erosion of the cushion and germination of plants. Geotextiles, cellophane or roofing felt are used.
- Backfill. It is a well-compacted layer of a mixture of sand and crushed stone with a thickness of 10-40 cm. It is necessary to damp earth vibrations that occur during swelling, drying out and freezing.
- Formwork. It is a form for pouring mortar. There are two types of formwork - removable and non-removable. The first is removed after the concrete has hardened, the second is left in the trench forever, performing the functions of insulation and waterproofing.
- Foundation body. It is a vertical surface of hardened concrete with a steel frame located inside. The height of the support above the ground can be in the range of 30-150 cm, based on the characteristics of the house project.
The blind area around the building can be considered as part of the foundation. This is a strip of waterproof material, which is laid along the walls to a width of up to 200 cm. The blind area is tilted towards the site to drain storm and melt water from the building and its base. The height difference is 1-3%. When building in cold areas, it is recommended to insulate the blind area.
Scope of application
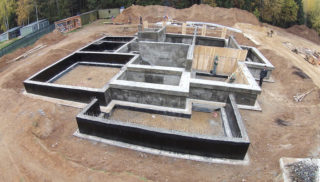
Private construction is carried out in all climatic zones, with a wide variety of indicators of soil composition, depth of its freezing and topography. Almost all owners of land plots prefer the belt technology for arranging foundations for structures of a wide variety of purposes. Exceptions are made only when working on unstable and rocky soils.
The strip type of the base can be used for the construction of such real estate objects:
- residential mansion;
- cottage;
- frame house;
- garage;
- barn;
- bath;
- workshop;
- change house;
- summer kitchen.
In industrial and commercial construction, business leaders are also leaning towards tape technology.Its feature is the ability to obtain a full-fledged basement, which can be used for a variety of purposes.
Building materials
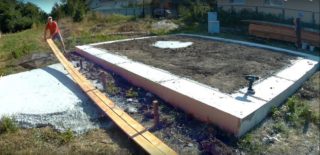
Several types of materials can be used to make a foundation. The difference lies in the technology, the cost of the issue and the durability of the finished base.
When erecting a strip base, you can use:
- Homemade blocks. This technique is used with an extremely limited construction budget. A mixture of slag, scrap, gravel is poured with cement mortar, after hardening, laying is performed. Such bases are made for light structures from panels, aerated concrete and shields.
- Brick. Only fired clay bricks may be used. The masonry must be reinforced in order to achieve the required strength. Foundations of this type can only be made on dense and stable ground with restrictions on the weight of the building. More often, the choice is made for houses made of foam blocks and beams.
- Foundation wall blocks (FBS). Concrete blocks have a large margin of safety and are designed for 70-100 years of service. Installation is carried out in grooves, which are sealed with cement or polymer mortar.
- Reinforced concrete. The production of support systems of this type involves pouring concrete into a mold pre-filled with steel reinforcement. Reinforced concrete structures have the highest operational characteristics and can last up to 150 years.
To select a material, you need technical information and consideration of many factors that accompany each construction site.
Varieties of strip foundation
There are these types of foundations for a yard building:
- Shallow. The structures are used in the construction of buildings on very dense, non-porous soils in the absence or deep occurrence of groundwater. It is not required to deepen the structures; installation is carried out directly on the leveled surface.
- Shallow. It is necessary to deepen such tapes by 30-70 cm. In this case, the level of freezing is not taken into account. It is assumed that the heaving load will be taken over by the sand cushion, the thickness of which can be up to 50 cm.
- Recessed. They are the most durable and reliable option. The structure sinks deeper than the freezing point, the monolith in the ground is immune to its heaving and expansion during freezing.
The base may not necessarily consist only of tape. When working on difficult soils, a helical columnar foundation can be built, on which a support is installed that performs the function of a grillage, floor slab or base for the first row of wall masonry. The pillars included in the structure can be laid to any depth. This engineering solution allows you to evenly distribute the load on the vertical and horizontal supports.
Sequence of work

The main condition for successful construction is competent and well thought out planning. First you need to get data on the characteristics of the soil at the site. You can get them from local authorities or ask your neighbors. However, it should be borne in mind that these indicators can differ significantly even within one hectare. Therefore, it makes sense to spend money and order a professional research. In addition to a clear picture of the composition of the soil, information about the levels of occurrence of groundwater can be obtained. This will help save money when drilling a well.
Based on the data obtained, conclusions are drawn about the bearing capacity of the soil. Then it remains to calculate the mass of the house, its contents, the base and then calculate the width of the foundation. The result of planning is a detailed drawing, which indicates all the dimensions of the support system and its depth.Then you should calculate the requirements for materials and prepare the tools.
For work you will need:
- concrete mixer;
- Bulgarian, welding;
- hacksaw, shovel, ax, hammer
- rammer;
- roulette, level, rule;
- spatula, paint brush;
- components for concrete (crushed stone, sand, cement, plasticizers);
- reinforcement 10-12 mm;
- boards or panels for formwork;
- insulation, waterproofing, cellophane;
- cord.
Construction should begin after the soil has dried out with a long-term forecast of weather without precipitation and frost.
- Carry out the markup. Determine the exact location of the structure on the site, orient the projection to the cardinal points. The house should stand exactly where it is envisaged by the project, otherwise there will be problems with its commissioning. Using a cord and stakes, outline the outline of the future building.
- Carry out earthworks. First, the fertile layer is removed, then a ditch is dug. If a buried pile foundation with a belt is being made, it is advisable to rent a light wheeled excavator.
- Dig in the trench to the desired level and shape the corners. This is done by hand using a shovel, tape measure, and a level.
- Make a backfill. The pillow is wetted, leveled and rammed. It is recommended to pre-lay geotextiles at the bottom of the pit, which will prevent the washing out of the sand filling.
- Assemble the formwork. It is allowed to combine with several materials (plates, sheets, panels, boards), provided that the same opening width is maintained throughout the entire length of the tape. All cracks must be hermetically sealed, and it is better to overlay the formwork from the inside with polyethylene. If it is planned to make a non-removable option, laying of expanded polystyrene plates with tongue-and-groove joints is carried out. Then all the cracks are glued with tape.
- Carry out reinforcement. Tying is best done with soft wire to avoid post-weld rust. Docking is not carried out at the corners. In such places, the reinforcement bends, and even fragments are screwed to its ends. Immediately you need to put plastic pipes of a certain section between the walls of the formwork for airflow and laying of communications. They are inserted back to back, acting as a spacer.
- Knead and pour concrete. To avoid the formation of voids, air bubbles are expelled from the solution with an electric vibrator or a steel bar. Align the top of the base with a rule.
- One day after pouring the end of the pouring, cover the foundation with cellophane, and after another three days start wetting it daily.
It is allowed to remove the formwork in 7-10 days, and continue construction in 4 weeks, when the concrete gains strength.
Useful tips for pouring the foundation
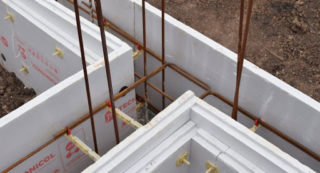
In order to avoid mistakes in work, you need to carefully follow the step-by-step instructions for making a foundation with your own hands.
The following points should be taken into account:
- The pillow must be carefully tamped down. Otherwise, it may sink.
- Only the highest quality materials should be used in the work. The use of dirty water, unrefined sand and stone will degrade the performance of the concrete.
- Each stage of construction must be precisely timed. Various materials take time to dry, harden and cure.
- The concrete must be poured continuously so that the base is solid and does not delaminate under pressure.
- The use of fixed formwork speeds up, simplifies construction and reduces costs.
The safety and service life of the entire building depends on compliance with the construction technology of the strip foundation. Base repair is a very difficult, expensive and not always feasible undertaking.
Pros and cons of strip foundation
- High strength. Construction of large-scale objects from materials such as brick, cinder block, concrete.
- The possibility of arranging a functional room inside the walls for various purposes.
- Ease of design and execution of work, including do it yourself. In some cases, construction is carried out with household tools.
- Relatively low cost compared to slab counterparts.
- Resistance to heaving soils and deep soil freezing.
- Long service life, subject to the rules of filling and insulation.
The main disadvantage of tape structures is that they cannot be installed on unstable soils that are prone to subsidence. Deep immersion requires a large amount of solution, and it is very difficult to make it for a long time. This entails the purchase of ready-mixed concrete and additional costs.
Insulation of the strip foundation
If the foundation is properly insulated, cold will not be transferred from it to the house, the service life of the foundation itself will be much longer. This is a fairly simple, but perspective-effective procedure.
In preparation for pouring, a film can be laid into the formwork, and thermal insulation plates can be attached to it. The best option is foam, which in the absence of UV radiation can last up to 75 years.
It is even easier and cheaper to make a formwork from insulation. This will reduce costs and speed up the preparatory phase. Eliminating the freeze and thaw cycle has a positive effect on the quality and durability of concrete.

