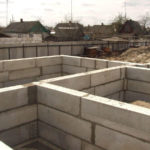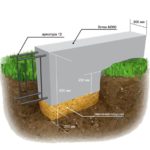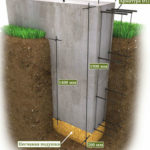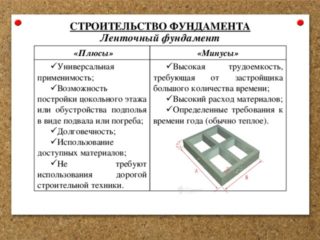Reinforced concrete support systems are installed under most buildings during private construction. With a fairly substantial investment, these structures are characterized by high strength, stability, durability and excellent functionality. The strip foundation for a country house is deservedly the most demanded type of foundation, which is chosen by the owners of land plots. You can do it yourself, without the involvement of hired labor and special equipment.
Varieties of strip foundation
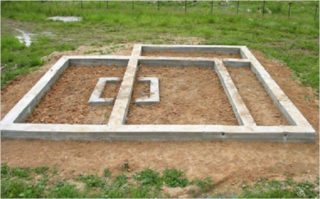
When choosing the type of strip foundation for the dacha, you should study the varieties of these structures. A detailed analysis of the structural features of support systems will allow you to accurately calculate the need for materials, and competently perform all stages of work.
You can choose a strip foundation for a country house of this type:
- Monolithic. It is a closed contour of a vertically oriented slab. The arrangement is carried out directly in the trench, in which the formwork is made, the frame, after which the concrete is poured. This type is considered the most durable and reliable.
- Made. This method is faster to implement, but requires increased rental costs of vehicles and loading equipment to deliver the material. Prefabricated reinforced concrete blocks are placed in the ditch, then they are bonded with cement mortar, and some models are welded. Such structures are less durable than flooded ones.
- Recessed. Used to create a basement under the house. The bottom of the foundation falls below the horizon of soil freezing. Usually, it is 170-220 cm. Structures are solid and massive, heavy brick houses can be erected on them. The money and effort spent pays off with the benefits of the final result.
- Shallow. It is used on dense non-rocky soil for the construction of light buildings, frame houses and timber structures. The height of the slab, depending on the accompanying conditions, is in the range of 30-70 cm.
The decision on the type of foundation must be taken carefully and thoughtfully. After construction, it will no longer be possible to change anything.
Strip foundation calculations
The basis for calculations is the bearing capacity of the soil. You can find out by taking samples and submitting them for analysis. Then you should calculate the total mass of the foundation, the house and the property in it. Dividing the second indicator by the first will allow you to get the base area of the support system.
The next step is to determine the need for building materials. The geometric parameters of the base are taken as a basis - length, height and width. Based on the specific gravity of concrete 2400 kg / m³, the need for sand, gravel and cement is deduced, which go into the solution in a ratio of 3: 3: 1. The need for reinforcement is displayed as a triple perimeter for every 10 cm of the slab height. The formwork is calculated as double the perimeter times the height, plus 10 cm.
Advantages and disadvantages of the strip foundation
Advantages of this type of construction:
- ease of construction with your own hands;
- affordable cost of materials;
- the possibility of arranging an underground garage, basement, vegetable store;
- high strength of reinforced concrete structures;
- applicability to almost all types of soil;
- long service life.
Disadvantages:
- the complexity and large volume of earthworks, in some cases special equipment is required;
- serious costs for transportation and stacking of blocks when prefabricated technology is used;
- the need for calculations and soil analysis;
- long time of concrete curing and maintenance for 28 days.
The pros and cons should be viewed subjectively, focusing on the functionality of the support system.
Preparation for construction
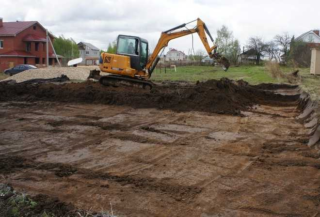
Preparatory work should be given no less attention than the construction of the foundation itself.
They are carried out in the following sequence:
- Choosing the type of foundation, drawing up a project, performing calculations.
- Purchase of tools and materials.
- Terrain orientation, removal of bushes, grass, debris, small architectural forms from the site, marking.
- Removal of the fertile layer, planning of the territory.
- Excavation of the pit, leveling and tamping of the bottom.
- Covering the trench with geotextile to protect the foundation from undermining.
- Arrangement of a drainage layer of sand and gravel with a total thickness of up to 30 cm. Leveling and compaction of the pillow.
This completes the preparation, further work should begin immediately so that the trench is not flooded with storm water.
Step-by-step instructions for building a strip foundation
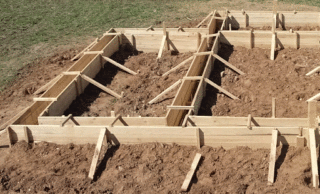
The works consist of the following items:
- Formwork installation. Trimmed boards, boards or a factory-made kit are taken. If insulation is assumed, foam plates are placed.
- Pouring a preparatory layer of cement mortar to prevent moisture absorption from the mortar into the pillow.
- Sealing gaps in the formwork with foam or plastic foil.
- Assembly and fixation of the frame made of reinforcement with a diameter of 12-16 mm.
- Conducting concrete pouring.
After filling the formwork with mortar, it is necessary to cover the foundation with cellophane in a day. For 28 days, concrete should be watered every 4-8 hours.
Rebar placement and foundation pouring
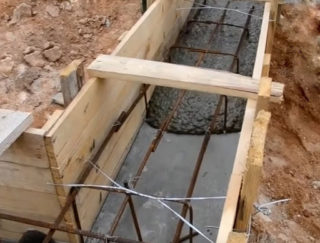
Reinforcement is carried out using pre-assembled sections 200 cm long, 40-60 cm high and 20 cm wide.It should be borne in mind that the outer elements of the frame should be at least 3 cm from the bottom of the trench, formwork walls and the upper level of the fill. The corners are reinforced with an overlap, using L or U-shaped clamps. The rods are connected with annealed steel wire.
Filling should be carried out continuously, with a maximum interval between mortar additions of 3-4 hours. The mixture is poured from corners and compacted continuously by hand or by electric vibrators. At the end of the casting, the top of the slab is carefully leveled.

