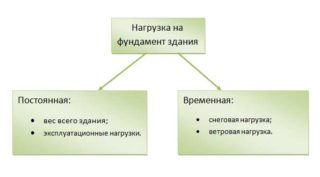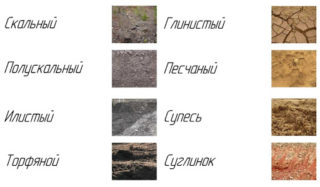The grade of the concrete mix characterizes the quality when choosing the composition. The material has other indicators: plasticity, resistance to moisture, frost. The concrete grade for the foundation indicates the compressive strength of the solidified stone, after which it collapses. Bulk components are mixed and mixed with water in a certain ratio.
General concepts and technical characteristics
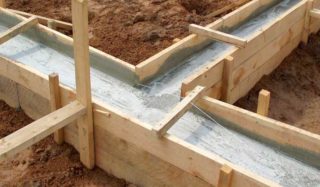
Foundation concrete is lean, commercial and oily. In the first form, there is a lot of filler in the form of crushed stone, cinder block, but little cement. Ready-mix concrete is made according to a standard proportion, and in the fatty variety, the content of large stones decreases and the volume of the binder increases.
The density of concrete is from 500 to 2500 kg / m3, depending on this, the mixture is divided into types:
- especially heavy;
- heavy;
- lightweight;
- lungs;
- especially light.
Water resistance is indicated by the letter W and one of the numbers: 2, 4, 6, 8, 12. The indicator indicates the ability of concrete to resist moisture. A material with a high index is used as concrete for foundations, monolithic slabs, plinths, blocks, since it is in contact with soil water.
Frost resistance is indicated by the letter F and the number 50, 100, 150, 200, 300. The indicator is important for construction in the northern regions, since it determines the ability of the material to withstand repeated freezing and thawing in the natural environment.
Concrete grades for foundation
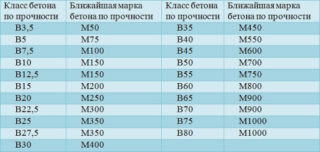
The strength of concrete increases during the hardening process. After setting the next day, it is immediately 50%, but the necessary 100% mixture is gaining only after 28 days. Strength is determined by the ratio of liquid and cement in the composition, which is called the water-cement module (W / C). A concentration of 0.2 is considered ideal, but such a solution is difficult to stack and its plasticity is low. In practice, a ratio of 0.3 to 0.5 can be made.
Distinguish between the brand of concrete and its class. The brand is designated by the letter M and a number that indicates the ultimate strength of the hardened mixture by the compressive force in kg / cm2. Class indicates the load that a specimen can withstand until failure, but is expressed in MPa (megapascals).
Conformity of grades and classes of concrete:
- M 100 - B 7.5;
- M 150 - B 12.5;
- M 200 - B 15;
- M 250 - B 20;
- M 350 - B 25;
- M 400 - B 30;
- M 450 - H 35;
- M 550 - B 40.
Almost always, the brand depends on the volume of cement in the composition. An increase in the amount of binder leads to an acceleration of solidification, therefore additives are required that extend this period. Strength is checked in the laboratory when testing a hardened sample with dimensions of 0.2 x 0.2 m.
Tape
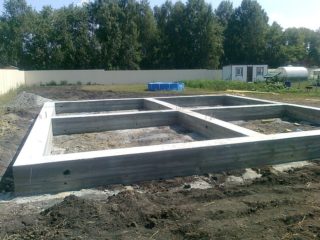
M 100 is a lean solution, it can be poured when installing support cushions under monolithic bases. The concrete grade for the strip foundation is used above: M 150, M 200, M 250, M 300. The base is poured from such concrete for a brick garage, a fence, a one-story or two-story house made of expanded clay blocks, wooden beams or logs.
M 300 and M 350 are used for subbases on unstable soils. Pile and pile-grillage foundations, floor structures, walls are erected from such concrete. To increase the strength, concrete is reinforced with a volumetric frame or a flat mesh, depending on the field of application.
Grades M 450 and M 550 are used in the construction of foundations to which special requirements apply, they operate in conditions of high humidity or in permafrost regions. Such bases include retaining structures of hydraulic structures, bridge supports, extremely loaded piles, beams.
Platen
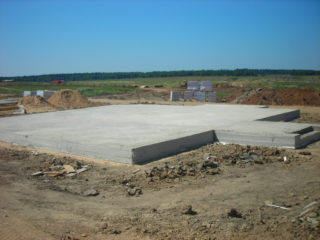
The base in the form of a slab can be monolithic or prefabricated. In the first case, the concrete mass is poured into the formwork, and in the second case, ready-made slabs made at the factory are used. At the construction site, the composition M 200, M 250 is kneaded in order to complete the main part of the slab. Before the device of the slab support, a foundation cushion is created of sand, crushed stone, which is concreted with lean concrete M 100.
At the precast concrete plant, slabs are also poured from the M 200 and M 250 grades. The laid and reinforced slab is spread on vibrating tables to get rid of excess air bubbles. Concrete is vibrated by hand in a construction site.
Slabs made of mortar grade M 300, M 350 are used if the building is being erected on frozen ground, quicksand, clay or swampy soils. Special anti-moisture additives are introduced into the mixture before the mass solidifies. The structure is covered with a waterproofing compound, which is absorbed and additionally protects the slab from the effects of soil liquid.
For blind area
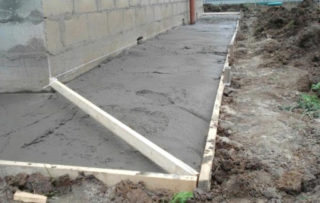
For the protective strip around the house, concrete is used for the blind area of the M 150 brand. A similar composition is used for garden paths and passages to outbuildings. The width of the blind area is calculated taking into account the protrusion of the roof overhang, but it is standardly taken at the level of 1.0 meters.
Before laying the concrete mortar, a layer of clay is made to reduce the possibility of moisture penetration into the foundation. Additives are added to concrete that increase the resistance to rain and atmospheric moisture. The appearance of transverse and longitudinal cracks in the thickness of the blind area is not allowed. The thickness of the concrete is 7-10 cm.
Rules and criteria for choosing a grade of concrete for a foundation
The characteristics of a certain class are regulated by regulations, standards, and are prescribed in the technical specifications of the TU. For each brand, technological process maps are developed taking into account building rules.
To determine which grade of concrete to use for the foundation, several influencing factors need to be taken into account:
- total load from the structure to the base;
- soil properties and description;
- climatic indicators in a given geodetic region;
- the presence of a basement, a garage in the underground part;
- type of foundation (tape, slab, pile).
The usual type of ready-mixed concrete M150, M 200, M 250 is used for standard and industrial construction under normal conditions. There are special solutions with enhanced resistance to high temperatures, protection from background radiation. Compositions with a porous filler in the form of slag, expanded clay, sawdust are used to reduce heat loss through the base.
Taking into account the load
You can determine what concrete is needed for the foundation of the house by calculating the total weight of the structure and the acting loads:
- Wall weight. The volume of the enclosing structures is calculated and multiplied by the volumetric weight of the material. This includes opening beams, ledges, bay windows, loggias and balconies.
- Overlap weight. The weight of beams, purlins, crossbars is calculated, the weight of the floor and floor material is added.
- Coating weight. The load from the roof structure, rafters, lathing, roofing is summed up.
- Constant load. Equipment, furniture, people, communications are taken into account.
- Live load. The weight of the snow is calculated, the wind pressure is taken into account.
Recommendations in the matter of choosing a brand are given in the project of the house, so the user most often needs to take a class from the technical documentation for construction.
By soil properties
Rocky and sandy soils belong to the category with weak heaving properties, they are distinguished by a homogeneous structure, therefore, efforts are evenly distributed over the foundation body. On stable lands, grade M 200 is used.
Clay soil and loams swell strongly in spring with warming and in case of frost. In cold weather, the clay increases in volume. The layers swell unevenly due to uneven soil moisture. For the foundation on unstable types of soil, the M 300 and M 400 grades are used.
By construction of the base
The type of concrete used depends on the type of base, for example, a basement, a basement garage, an underground cellar or a monolithic slab is being built. In the latter case, it is important whether such a base will be heated or made in the form of a cold support.
The mark of the standing of soil water in the spring and the depth of freezing of the earth plays a role. The water resistance of concrete of the M 200 brand is lower than that of the M 350 composition, therefore the benefits of the latter cannot be overestimated. To save money, M 200 is used, but external insulation from moisture is made from roofing material on a special mastic.
Pile foundations with a tip rest on a stable soil layer, therefore, the calculation concerns the depth of laying the columnar supports. For such structures, a grade of at least M 350 is used, and the grillage is made with M 300 concrete. Several options are calculated to find a good option in terms of efficiency, bearing capacity and water resistance.
Concrete making
The water in the concrete mix is taken from ½ the volume of that of the cement. There is always a desire to add more water to increase plasticity. But the excess liquid does not react with the cement and remains in the form of uncompensated areas. During the hardening process, water evaporates through the concrete and voids form in its place, which affect the strength indicator.
The standard concrete ratio is 1: 3: 5: 0.5, where the components are distributed according to: cement, sand, crushed stone, water (in volume ratio). From cement grade M 400 with this proportion, concrete grade M 200 is obtained, but if you use cement M 500, then with this composition you get concrete M 350.
Calculation of the amount of solution
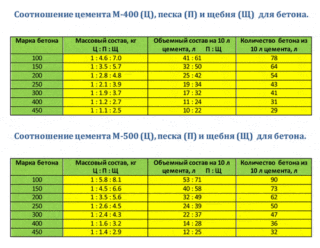
For concreting 15.2 m³ (strip foundation), 9.5 parts of components (1: 3: 5: 0.5) are required. We divide 15.2 / 9.5 = 1.6 m³, where:
- cement - 1 part = 1.6 m3 x 1.6 (volumetric weight of cement) = 2.56 tons (52 bags of 50 kg or 103 bags of 25 kg);
- sand - 3 parts = 1.6 m3 x 3 x 1.5 (volumetric weight of sand) = 7.2 t, you can order KAMAZ
- crushed stone - 5 parts = 1.6m3 5 x 2.1 (volumetric weight of crushed stone) = 16.8 tons (buy in bulk).
Each specific option is calculated, taking into account the location of the structure. The foundation is designed so that there are fewer shear and bending loads, and only compression or tension acts. For such efforts, concrete works more efficiently.

