The panel building is erected quickly, while the supporting parts are firmly connected to each other. Frame construction is more often used in low-rise buildings; the method is referred to as an effective technology in terms of energy saving. In the Russian Federation, the construction of frame buildings is regulated in the norms of SP 31.105 - 2002. Each owner can build a panel house with his own hands after studying a special technology, creating a project to order and following step-by-step instructions.
DIY frame-panel house
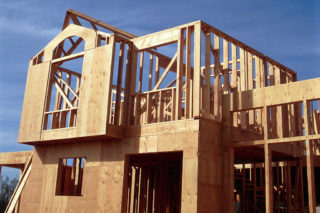
At the heart of the house is a frame made of wood, including bars or thick boards. The skeleton is needed for stability under the action of various loads (structure weight, wind force). Earthwork is minimized, shallow foundations are placed due to the low mass of the house, but the characteristics of the soil in the construction region are taken into account.
Pine and other coniferous species are used more often so that the species occupies about 75% of all wood in the building. The building material is treated with impregnations to protect it from bad weather, fire and microorganisms. They use factory shields or produce designs according to the owner's individual order.
Construction technologies are applied:
- Finnish;
- Canadian.
The first involves sheathing the frame with a 7 cm beam with a thickness of 10 cm insulation layer. This method of construction is a costly type. The Canadian method consists in the construction of external and internal walls from ready-made panels after installing an insulation layer, waterproofing and protection from steam.
OSB panels are also used, the floors can be assembled using a moisture-resistant material. Insulate with polystyrene foam or mineral wool with protection from moisture. Inside, sheathed with sheets of drywall, followed by putty. Wallpaper is glued on them, ceramics are glued or painted with tinted compounds.
Design features
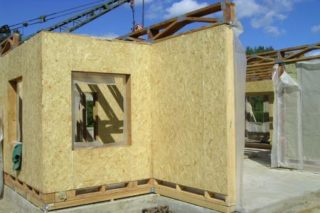
The frame walls of the house retain internal heat due to the multilayer structure, do not freeze and protect the rooms from the external cold. Do-it-yourself technology for building a panel house saves money on employee wages, allows you to improve modern solutions and materials.
Positive aspects of the frame-panel building:
- short-term housing construction;
- low shrinkage of log cabins and frames (12 months compared to 1.5 years for brick structures);
- affordable cost, savings on the basis of the house, you can sheathe boards of the lowest grade, tk. they will be covered with trim;
- the frame withstands 7 load points on the Richter scale, squalls up to the third category on a five-point system;
- variety of shapes and layouts, ordering boards of various designs.
In a finished house, you cannot re-plan the layout of the premises or add an attic. The dwelling will last up to 75 - 100 years, and then gradual destruction will follow, the house will require major repairs and restoration.
Additionally, they protect the building from noise if it is located in a crowded area. Mice breed in the voids of the walls, regular processing is needed.
Foundation selection
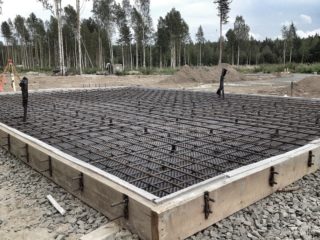
The beginning of construction begins with a survey of the soil and drawing up a project.Be sure to take into account weather conditions and soil characteristics.
The choice of the support base is influenced by:
- rock freezing mark;
- the height of the rise of ground moisture;
- layer structure or layering;
- the weight of the structure with a constant and periodic load.
Taking into account the factors of influence, calculate the height of the foundation, the area of the support, the structure. A strip foundation for a panel house is chosen with a massive structure. It is often made shallowly buried when the width of the tape is greater than its height.
Columnar supports well withstand the small mass of the frame-panel house, therefore, they are a suitable option. The pile foundation, along with the pillars, is also the best solution when the ground is unstable and the tip of the post must be supported on a solid layer.
Monolithic concrete slabs with reinforcement are placed if the house is built on quicksand, clay or wet soils that swell when freezing. This is an expensive type of foundation, but sometimes you cannot do without it.
Construction stages
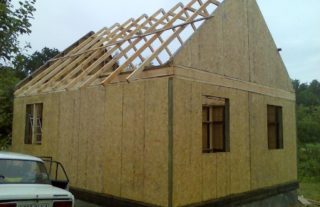
Before starting the construction of a frame house, prepare a site, cut off the vegetative layer and mark the surface.
Construction consists of the following stages:
- foundation device;
- installation of floors, walls;
- covering, roofing;
- installation of window and door fillings;
- external cladding with insulation.
For marking, a surveyor with a level and a theodolite is invited. If you independently transfer the axes of the structure to the surface of the earth, you can make small miscalculations that will grow into problems in future stages.
After the foundation is installed, horizontal waterproofing is performed before the walls are erected to prevent them from getting wet from ground moisture. Use 2-3 layers of waterproofing or roofing material on mastic or molten bitumen. A protective role is played by a blind area, made around the perimeter of the house to a width of 1.0 - 1.2 m.
The subfloor is laid with an edged board 25 mm thick, plywood up to 0.6 mm is laid on top. If thick sheets (1.5 cm) are used, you can save money and not put boards. The panels are spaced to compensate for the expansion of the material in damp conditions.
Installation of the base, walls and roof
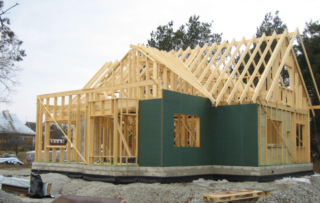
The assembly of the house begins with a strapping, which is made of boards on an edge 50 mm thick, 150 mm wide, or a beam of 150 x 150 mm is mounted. The beams are placed along the perimeter, equal along the outer foundation edge, and fixed with metal brackets and studs. The second layer is placed with overlapping joints for rigidity. Lags are mounted with boards of the same section. They insulate the structure and seal the joints.
The walls are assembled in two ways:
- assembly of shields on the ground with subsequent lifting to the mounting position;
- frame installation and paneling in place.
The frame consists of racks, ties and braces, assembled with fastening on nails, screws or staples. For finishing with striped material, for example, siding, plastic, corrugated board, they make a crate. Attention is paid to the corner posts and they are additionally insulated.
The overlap is done along the beams, the floor of the attic is laid. For the roof, wooden trusses are used, a Mauerlat is installed around the perimeter. A crate is made along the rafters, a heater is attached, a counter-lattice is made, insulation from moisture is laid and a roof covering is mounted. They make an organized drainage from the roof of plastic or galvanized.
Installation of windows and doors
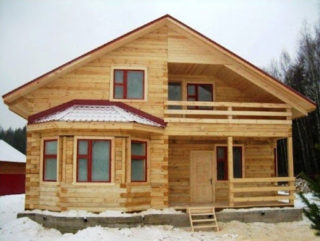
The timber frame, walls and foundations of the house shrink for a certain time at about 7% of the original size. Window and door fillings are installed six months after the completion of the construction of the box with the roof. Shrinkage occurs as a result of the drying of the wood and the sealing of the connecting joints in the structure.
Windows and doors are installed at the same time. Arrange the casing of the openings (flashing, okosyachka) to strengthen the walls in the place where the holes are cut for installing the box and to reduce the subsidence.The seam between the window profile and the frame is sealed with polyurethane foam and a vapor-proof film is placed. The internal vapor protection is combined with a common membrane throughout the house.
First, the frames are mounted, then the glazing is made. In doorways, boxes are first assembled on the floor, hinges are cut into them, the frame is mounted in place, aligned on a horizontal level, a plumb line. After that, they are hung on the loops of the canvas.
Do-it-yourself insulation and exterior decoration
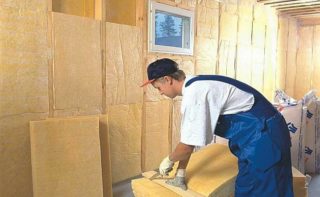
Cold insulation materials are organic and inorganic. The first group includes tow, peat, wood chips. The second category includes polystyrene, expanded polystyrene, mineral wool and is distinguished by greater manufacturability, better performance.
Styrofoam is a cheap material, its disadvantage is that it burns in a fire, and does not melt like expanded polystyrene. As a result, poisonous gases are released. The foam cracks when the wooden house shrinks, so the thermal insulation is broken.
Exterior wall decoration options:
- mineral or acrylic putty with painting;
- plastic, siding panels, corrugated board;
- facade tiles;
- painted board for facades.
Mineral wool is a versatile insulation material. It is produced in rolls or in separate sheets. Additionally isolates the room from noise. The disadvantage is that the material gets wet and does not fully restore its properties after drying. After several cycles of moistening, the layer becomes unusable. Mineral wool is protected with a waterproofing film.








