Every construction site starts with a solid foundation. Strip foundations are the most common construction in low-rise construction. Calculation of reinforcement for strip foundations is important already at the design stage and delivery of building materials. The calculation is entrusted to professionals or carried out independently, having studied the guidelines.
Reinforcement purpose
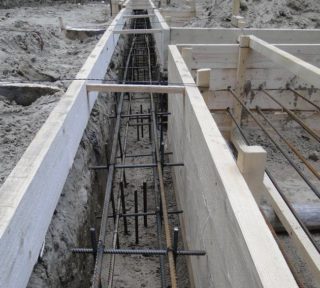
Strip foundations are a monolithic reinforced concrete foundation structure. The base is made directly at the construction site.
Reinforced concrete - concrete, inside which there is a metal frame made of reinforcement. The metal allows it to withstand lateral loads that create:
- bottom-up - soil heaving processes;
- from top to bottom, the mass of the building.
Pure concrete resists lateral loads poorly. Steel, embedded inside the structure, is capable of making the foundation dozens of times stronger.
Under load, each meter of concrete can stretch by 2–4 mm, while steel can stretch from 4 to 25 mm. Concrete, on the other hand, tolerates compression many times better.
Algorithm of work with pressure from above:
- The load presses on the surface of the foundation, which begins to bend.
- The top layer of concrete resists compression, while the top row of reinforcement is inactive.
- The bottom of the foundation is trying to lengthen.
- The lower row of bars resists tensile loads.
Under pressure from the ground from below, reinforced concrete "works" in the opposite direction - the lower concrete layer resists compression, and the upper row of reinforcement does not allow it to collapse from stretching.
Regulations
Strip foundations in low-rise construction refer to reinforced concrete structures without pre-tensioning reinforcement.
Such foundations are designed and built in accordance with the set of rules of SP 52-101-2003. Section 5.2 of the document defines the steel grade, shape and geometric dimensions of the bars. Section 8.3 "Reinforcement" discusses the number and size of reinforcing elements, their relative position in the concrete body. The methods of reinforcement arrangement, rules of connection at intersections are also indicated here.
The information contained in the document is enough to understand how to calculate reinforcement for the foundation, calculate the amount of material.
Assortment of metal products
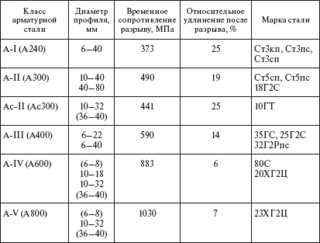
For reinforced concrete structures, reinforcement is used:
- hot-rolled, smooth or with a periodic profile (ring or crescent) with a diameter of 6 to 40 mm;
- thermally and mechanically hardened with a periodic profile, 6–40 mm;
- cold-deformed periodic section (3–12 mm).
It is recommended to use smooth reinforcement with a class of at least A-240 (A-I). For ribbed (periodic profile), choose class A-300 and higher.
In areas where the temperature drops below 30 ° C, it is prohibited to use class A-300.
It is preferable to use products with a periodic profile - with tides in the form of rings or sickle. Irregularities increase the area of adhesion of the rods to the concrete and the strength of the entire structure.
Recently, composite rebar has appeared on the market. The manufacturer recommends using it instead of steel products.
SP 295.1325800.2017 does not permit the use of composite products for foundations.
Bookmark scheme
Protective layer
In reinforced concrete foundations for steel parts, a protective layer is provided, which provides:
- joint work of all parts;
- protection of rods from aggressive environmental influences (moisture), chemicals;
- fire resistance.
In the soil, the layer thickness (the distance from the rods to any outer edge of the concrete) is chosen at least 40 mm. In the open air, the distance is reduced to 30 mm.
Rebar spacing
Distances between individual rods are chosen not less than the diameter of the rod. In addition, for the horizontal lower rows, the distances are taken more than 25 mm, and for the upper rows - 30 mm.
In cramped conditions, it is allowed to arrange the reinforcement in bundles.
Longitudinal reinforcement
The total cross-section of the bars of the longitudinal reinforcement is chosen not less than 0.1% of the cross-section of the foundation.
For example, for a tape 40 cm wide and 100 cm high, the section is 400x1000 = 4,000,000 mm². The total cross-section of all longitudinal bars should be 0.1%, i.e. 400 mm².
You can select the required number of rods using the table.
| Bar diameter, mm | The total cross-section of rods depending on the number of rods, mm | ||||||||
| 1 | 2 | 3 | 4 | 5 | 6 | 7 | 8 | 9 | |
| 10 | 75 | 155 | 235 | 315 | 390 | 470 | 550 | 630 | 710 |
| 12 | 115 | 225 | 340 | 450 | 565 | 680 | 790 | 900 | 1020 |
| 14 | 155 | 310 | 460 | 615 | 770 | 925 | 1080 | 1230 | 1385 |
| 16 | 200 | 400 | 605 | 805 | 1010 | 1210 | 1410 | 1610 | 1810 |
According to the table, for a foundation with a cross section of 40x100 cm, 6 longitudinal bars of 10 mm or 4 pieces of 12 mm are required.
The distance between the axes of the longitudinal sections of the reinforcement should not be more than 40 cm, and the rods in one level cannot be less than 2. One reinforcement is used only in foundations thinner than 15 cm.
Transverse reinforcement
Tasks of transverse vertical reinforcement:
- limit the formation of cracks;
- keep the longitudinal bars from shifting;
- fix the longitudinal rods against buckling in any direction.
The transverse parts are installed wherever the longitudinal bars pass.
The diameter of the transverse reinforcement for strip foundations cannot be less than 25% of the largest diameter of the longitudinal bars, but in any case the minimum diameter is 6 mm.
The pitch of the transverse elements is no more than 50 cm, with a rib height of more than 15 cm.
Reinforcement calculation
The required number of metal products
According to the table, 4 longitudinal parallel rods with a diameter of 12 mm are required.
The total perimeter of the foundation is 6 + 6 + 10 + 10 = 32 meters.
In total, you need 128 (32x4) meters of reinforcement.
The length of the bars on sale is 3, 6 or 11, sometimes 12 meters. Therefore, it will not be possible to accurately select the rod for each side.
The longitudinal rods will have to dock. There will be joints in corner intersections as well. If U- or L-shaped rods are used in the corners, then they must be recessed into the wall by at least 40 cm.
According to the code of practice, the overlap of the rods must be at least 30 diameters. For 12 mm reinforcement - at least 36 cm.
In order not to have to additionally purchase and deliver building materials, fittings are purchased with a margin of 10-15% of the estimated amount. Fifteen percent of 128 is 19.2 meters.
As a result, they acquire 128 + 19 = 147 meters of 12 mm rod for longitudinal reinforcement.
Counting transverse and vertical elements
It is better to make the vertical components longer than the height of the tape - they can be sunk into the ground. This will make the installation more convenient.
The sides of the horizontal-vertical rectangle are at least 10–15 cm smaller than the foundation size. So that a protective layer of concrete remains around the rods.
By adding the sides, we get the number of reinforcement per rectangle: 30 + 30 + 90 + 90 = 240 cm. Taking into account the overlaps, add another 10 cm. As a result, the length of each element is taken equal to 2.5 meters.
In each corner it is necessary to install two rectangles, in total on the foundation 4x2 = 8 pieces.
The maximum distance between elements on straight sections is 50 cm.When building large houses - 30 cm.
The lengths of the sides for further calculations without taking into account angular intersections are:
- Short 600 cm minus 2 corners of 50 cm - 500 cm.
- Long 1000 cm minus 2 corners of 50 cm - 900 cm.
For each short side, in addition to the corner ones, you will need 9 more rectangles. 17 elements are installed on the long side.
The total number of cross sections will be: 8 corner, 9 + 9 = 18 for the short sides of the foundation and 17 + 17 = 34 for the long ones.
The total number of vertical-horizontal jumpers will be: 9 + 18 + 34 = 61 pcs. The length of each is 2.5 meters. Total reinforcement with a diameter of 6 or 8 mm will need 61x2.5 = 152 meters. They acquire material with a margin of 5%, therefore, 160 meters.
Total amount
The total amount of material required to reinforce the foundation with sides of 6 and 10 meters:
- for longitudinal bars - 147 meters of 12 mm reinforcement. The mass of one meter will be 0.88 kg, and the total weight: 147x0.88 = 130 kg.
- for vertical and transverse rods, 160 m of rods with a diameter of 8 mm are acquired, their mass is: 160x0.39 = 62 kg.
In addition to these materials, knitting wire with a diameter of 2.5 to 4 mm is purchased. It will need about 50 meters.
The number of elements varies depending on the dimensions of the foundation and the total load. In these cases, you need to calculate using the same methodology.
You can calculate the number of reinforcement for building a strip foundation yourself. Having drawn a drawing and placing all the necessary elements on it, it will take half an hour to calculate the need for materials. This will save shipping costs in the event of a shortage of products, as well as control the integrity of the contractor if the work is performed by a third party.

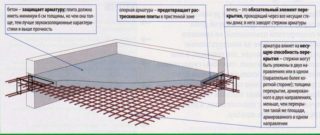
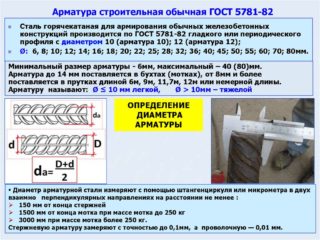
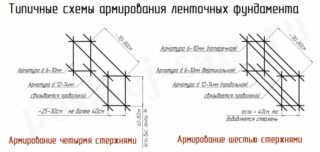
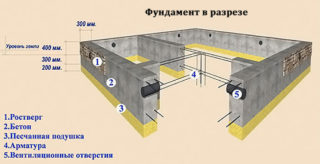








How the phrase about vertical elements fits together: “It is better to make vertical components longer than the height of the tape - they can be sunk into the ground. This will make the installation more convenient. " and the phrase: "To keep a protective layer of concrete around the rods."
The armature should not come into contact with the ground, if there is such a thing, then it must be protected with paints, waterproofing so as not to rot.