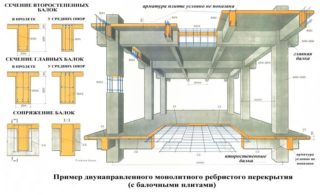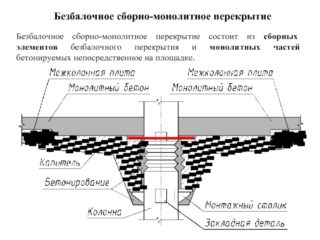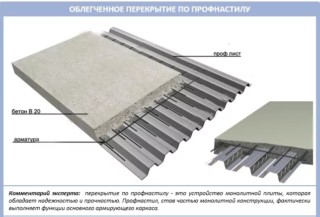Monolithic construction involves the erection of structural elements of a building in conditions of a site from a concrete mixture using inventory or removable formwork and shells. The technology is economically justified in terms of material prices and labor costs, which reduces the cost of the facility and reduces the cost of labor. The calculation of a monolithic floor slab helps to determine the thickness and dimensions of the layer, takes into account the optimal location.
Characteristics of a monolithic floor slab
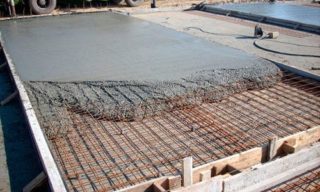
The structure is used as a structural part of the structure, it is used along with prefabricated panels, it is made directly at the installation site. Small slabs do not require lifting gear.
The work consists in sequential operations:
- strength calculation of the future element;
- installation and fixing of the shield;
- installation of a reinforcing frame;
- filling the formwork space with concrete;
- care for the surface of the slab before it hardens
Correct calculation of a reinforced concrete slab allows you to make a reliable structure that can withstand high loads. Self-filling during the construction of a private house saves money, because the total cost of the element is lower than a similar prefabricated construct from the factory and its transportation.
Advantages of using a monolithic slab
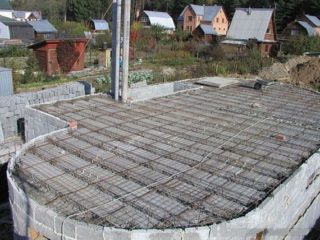
The distance between the supporting elements (columns, beams, walls) does not matter in the case of monolithic production of the slab. The prefabricated frame is mounted taking into account the exact dimensions, for example, a shift in the foundation will lead to the failure of the reinforced concrete slab between the walls.
Advantages of monolithic areas:
- the weight of the floor is reduced due to a decrease in thickness, therefore, the massiveness of the base changes;
- the production of horizontal fences is transferred to the conditions of the construction site, the operations for sealing intermediate joints are reduced;
- The seamless structure of the horizontal membrane enhances heat and sound insulation.
The concrete mix is prepared independently, so it is possible to add modifiers or apply a lightweight filler (expanded clay, slag). They make complex structures in terms of a large number of turns, wavy lines, which is difficult to perform with prefabricated elements, the main thing is to correctly calculate the floor slab.
Types by device technology
The process of preparing the mixture is simplified if a concrete mixer is purchased, and in large construction - a concrete unit. The manufacturability of the formwork matters.
Shell systems are divided according to the criteria:
- Scope of use. Choose shields for columns, floors, vertical fences, tunnel, one-sided.
- Design and installation feature. There are beam, frame-based, stationary, movable, adjustable, lifting.
- The size. Choose small-piece and large-block.
The material is aluminum, metal, plastic, wood. For permanent formwork, insulation plates are used, for example, expanded polystyrene. Cast metal bridges are inserted into them so that the walls do not disperse when concrete is supplied. Such casings remain after hardening and curing and are not removed after that.
Monolithic beam floor
The main girders are placed across the structure, while the main crossbars are always shorter than the additional beams. The longitudinal rigidity of the building is obtained by the axial walls made of reinforced concrete. Transverse strength is provided by vertical diaphragm connections (walls at the end or load-bearing structures of staircases). In this case, the calculation of a monolithic floor is performed only taking into account vertical forces.
Bezelless
Types of girderless coatings:
- caisson membranes are installed in administrative and public premises; such types are not used in private construction of houses;
- solid in the form of spatial structures made of reinforced concrete are constructed according to the area of the building.
The bottom of the formwork panels is supported by telescopic racks, which are inventory elements, and the boards and plywood elements are treated with impregnation against moisture absorption. The joints of reinforcing meshes or frames are welded or tied with wire. The concrete mix is compacted with a vibrator to expel air bubbles.
Fixed formwork
The technology involves the use of inorganic and organic materials. Non-removable casings reduce labor costs and have a number of positive advantages. The enclosing shields are not removed after obtaining a solid overlap, but continue to insulate and isolate the horizontal partitions from the effects of harmful components.
Formwork elements are not load-bearing structures, they create a volumetric frame for reinforcing the floor and pouring concrete. After 28 days, concrete gains 100% strength, but continues to gain it for the rest of the time of operation at a slow pace.
The monolithic shell system is distinguished by a variety of design options depending on the purpose and purpose. They use polystyrene, expanded polystyrene, wood chips.
By profiled sheet
Stiffeners act as additional reinforcement elements and allow to reduce the thickness of the slab in comparison with removable types of formwork. If the columns are metal, the fastening of the corrugated board takes place in a short time, and large gaps can be poured immediately, depending on the calculated span of the slab. Outside, the profiled sheet formwork has an aesthetic appearance for the premises of warehouses, workshops, therefore, additional finishing of the horizontal surface is not needed.
Rules for calculating the load of a monolithic floor slab
Loads are divided by types:
- constants, which include the weight of the structure, consisting of a mass of individual structural elements (partitions, plumbing, communications);
- temporary - change meaning depending on the presence of people, furniture.
The actual load must be less than the calculated resistance force of the monolithic slab. Strength depends on the brand of cement, the type of filler.The height of the monolithic section and the reinforcement option are taken into account. The overlap works not only for compression, but for tension and bending, therefore, they put solid reinforcing meshes and use longitudinal rods to increase the punching strength.
The calculation determines the diameter of metal elements, the grade of concrete, modifiers are recommended depending on the working conditions. It is difficult to calculate the slab on your own, because there are many influencing factors and factors to consider, so it is best to ask the design engineers about this.
Helpful hints
The formwork is taken ready-made, it can be rented or purchased for long-term use with a large volume. A simple method involves installing a shell made of bars, plywood and boards. Sheets with a thickness of more than 12 mm and boards of 30 - 40 mm are suitable.
The enclosing material is placed without gaps and gaps, the surface is lined with plastic wrap. If there are no telescopic supports, thick logs with a diameter of at least 8 cm are used. Bars supporting the formwork panels are placed on the racks. Wooden materials are connected with nails, staples or self-tapping screws.

