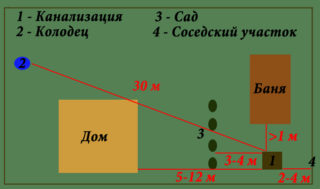The close placement of the sewer pipe to the foundation of the house leads to the fact that when leaks, water erodes the soil and reduces the bearing capacity of the foundation. Aggressive drains containing acids destroy the moisture and cold insulation of the building support. Available sanitary rules (SP) have been adopted regarding the distance from the sewer to the foundation, which must be followed when laying the drainage system.
Requirements for the location of underground utilities
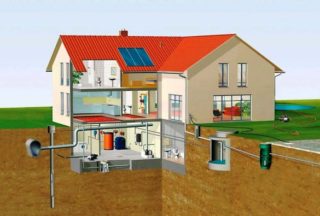
The location of the water supply, sewerage is planned at the design stage of the house. In this case, the distance from the pipes to the sewage main, the heating main line, is taken into account. On the site there is a branch for supplying clean water and electric cables in the ground, therefore, they maintain the prescribed distance to them from the waste discharge pipes.
The foundations of buildings suffer from the close passage of communications. The project complies with the minimum permissible norms and conditions for the gaps to neighboring structures, streets (red line), sidewalks and roads. Owners maintain distances from water sources, for example, wells, wells, rivers when constructing cesspools and septic tanks. The standards for the distance from the foundation to the water supply system and other communications are given in the collections of SNiP 2.04.04-1984, 2.04.01-1985, 2.04.03-1985.
The minimum distance from buildings is:
- drinking water supply pipes - from 5 m;
- pressure sewerage line - from 5 m;
- removal of household and household waste by gravity - from 3 m;
- drainage system collectors - from 3 m;
- rainwater drainage pipes - from 3 m;
- water well, well - from 3 m.
Sewer collectors and water wells are characterized by a large diameter. The distance from the house is measured to the nearby wall of a pipe or well, not to its centerline.
In small areas, it is difficult to maintain the required standards, therefore, sometimes the intervals can be reduced, but the change in the rules is justified. Steel seamless or polymer pipes are laid for the water supply network, sewage systems are made of cast iron collectors. Pipes are put in protective cases if they are designed above the foundation sole.
Methods for laying a sewer
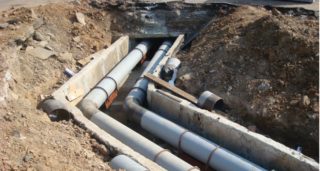
There are two ways to organize communication networks. The first provides for the device of each pipeline in its own trench, and in the second, all lines are laid in an organized tunnel, the walls and covering of which are made of precast or monolithic reinforced concrete. The trenching method increases the labor intensity of the work, while separate branches are excavated for repair and maintenance. The second method is distinguished by the speed of installation, reliable protection and quick access.
Trenches or reinforced concrete penetrations are performed so that the rules for placing pipes are observed in them:
- water supply networks are located above the sewer collectors, the distance in height is not less than 0.5 meters;
- crossings are arranged perpendicularly to exclude contamination of drinking water by drains;
- if the water pipes are located below or at the level of the drain collectors, a casing is put on them;
- separate storm and domestic sewage systems.
If there is no central water supply, the owners drill wells, arrange wells, and lead pipes to the house from them.The distance from the water supply to the sewerage in the case of local use is also regulated by sanitary rules. Places of fluid intake are arranged so as to withstand the regulatory requirements of remoteness from their own and neighboring contaminated places. These include pens of animals and cattle farms, storage areas for chemical fertilizers and manure.
Maintain a distance from them to a well or a well according to the rules of at least 50 meters. If the conditions of the site are cramped, such a gap is reduced to 20 m. The possibility of reduction is confirmed by the documents VSN 61-1989 and SP 42.13.330-2011, while it is stipulated that such a technological solution should not violate the reliability of the structure and the safety of the well.
Water is usually obtained at the highest place of the yard so that neighboring and own cesspools, septic tanks are located below this area.
The nuances of sewerage placement
It is important to correctly design communications relative to each other, taking into account the communication cables and power supply. They approach planning rationally, because excessive distance increases the length of pipes and leads to higher construction costs.
Locations are determined sequentially:
- find places for laying existing pipelines, power and low-current cables, put their location on the plot of the allotment;
- design the implementation of new communications, taking into account sanitary, building codes and regulations;
- perform graphic diagrams indicating the intersections and heights of pipelines, maintain the recommended distances from the foundation of the building to the water supply and other systems;
- if undetected systems are found in the course of excavation, the project is redone taking into account the new information.
Cesspools are placed in the lower area of the site, at least 5 m are left to the carriageway, and 2 to 4 m to the neighboring plot. They plan to plant fruit plantations, which cannot be closer than 3 to 4 meters from the settling septic tank. Sewer collectors should have a slope of 3%, if the diameter of the outlet is 50 mm, with an increase in the cross-section to 110 mm, the slope is reduced to 2%.
Passage of sewer pipes through the foundation
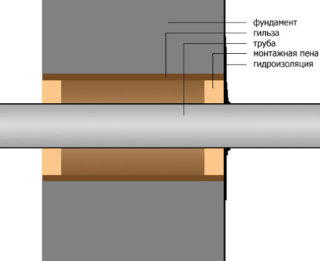
Installation of the sewage system is done through a sleeve with a diameter of 150 mm, which is preliminarily placed in the body of the foundation when pouring concrete. A check valve is provided on the pipeline so that wastewater does not flow into the interior. The trench is dug at the depth of the soil freezing mark according to local regulations.
Sand bedding about 15 cm thick is laid at the bottom of the ditch in order to maintain the tightness of the line with moving soil. The sewage system is laid without taking into account freezing, if the region has a high level of soil liquid. In this case, the external sewage system and the place of its passage through the base of the house are insulated and waterproofed.
The waste collector is pressed and the identified leaks are eliminated. The passage place is sealed with polyurethane foam. The walls of the cesspool are finished with bricks at intervals or recruited from concrete rings. The distance from the foundation to the well of the septic tank is maintained according to sanitary standards.
If the sleeve was not laid during the concreting of the base, the foundation is drilled using a hammer drill and a jackhammer. Reinforcements that come across are cut with a grinder. A sleeve is inserted into the resulting hole.
Sometimes a dig is made under the strip foundation for laying the pipe, so as not to reduce the bearing capacity of the base. The location of the trench is calculated exactly so that the axes of the internal and external collectors coincide. A pipe is placed under the foundation, the cross-section of which exceeds the diameter of the drainage networks.Backfilling is done carefully so as not to displace the laid areas.
Distance from the sewer to the foundation
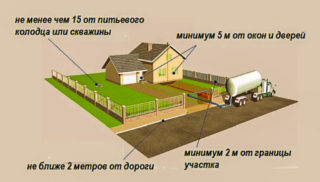
The owner of the site and the house adheres to sanitary rules regarding the distance between the sewerage and water supply networks, other highways, and the foundation. This maintains the integrity of the structure and residents do not drink contaminated water. The sewage pressure pipe is 5 meters or more away from the building. The dimensions of the security areas are taken into account when designing an autonomous sewage system, as well as the performance indicator of the filtering installation.
For a structure with a capacity of 15 m³ per day, the security zone is designated by the distance:
- around underground filters - 15 m;
- on both sides of the filtration ditch - 25 m.
If the treatment plant includes several tanks, 5 m is provided to the septic sump, and the filter chamber is located 8 meters from the base of the house. When calculating, the dimensions of the sewer pit are taken into account, its section is divided by 2 and the result obtained is subtracted from the standard interval. If the diameter of the sump is 2 meters, its edge is placed not at 5 m, but only at 4 m from the foundation of the house.
The edge of the pit of a gravity-flowing system of a meter section is placed, respectively, 2.5 meters from the base, and not 3 m. Underground sewers of complex configuration and those that are located under roads are laid with entrances in reinforced concrete tunnels. This facilitates access to communications in the event of an accident.

