The construction of a building begins with the preparation of the foundation on which the building will be located. The marking of the foundation assumes the designation on the site of the dimensions and configuration of the future object.
Compliance with certain rules for marking the foundation
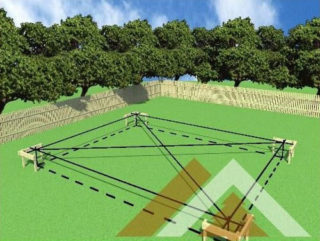
Accurate marking of the site is especially important for houses standing on point supports - columnar and pile. When it comes to strip foundations or slabs, the formwork assembly is of the greatest importance for correct installation. In these cases, the ideal marking accuracy is not so important.
Since it is important to mark the boundaries of the grillage when working with tapes and piles, it is necessary to mark the boundaries of the outer and inner perimeter. If the base is a slab, only the outer one is marked.
At the beginning of work, a certain feature is determined that serves as a support in the calculations. It could be a street or a fence. It is not worth using the extension available on the site for this purpose due to its small dimensions. Having determined the distance from the reference point to the planned building, it is laid aside from two sections of the support located at a distance exceeding the length of the foundation being erected. At the resulting points, the stakes are placed vertically and tied with a strong cord or twine (a simple thread will not work). Subsequent manipulations are aimed at finding the right angle underlying any building.
Working with a laser level
Before making the markup, you need to study the instructions attached to the device and follow its recommendations in the future. Working batteries must be installed in the level before working. The place is chosen so that there are no obstacles in the path of the beam (refraction against objects reduces accuracy). The device is mounted on a well-centered tripod.
To correctly mark the foundation, you should take care of additional equipment. It is advisable to take a laser receiver and glasses with you. You also need a marked rail.
Sequence of work:
- Expose the orientation line. It is often parallel to a road or fence. It is denoted by XY (letters are stakes, and a string is stretched between them).
- The tool is placed and centered over the stake X. Having chosen a right angle, the marker is directed with a staff and a laser receiver to the end of the line perpendicular to XY and abutting at point X. Having caught the mark of the perpendicular at a set distance, mark it with a stake.
- Similarly, find the fourth point. Then they are combined with a twine so that they form the outline of the building perimeter.
The inner walls are supposed to be marked in the same way. The level is also used to check the horizon of the outriggers located along the design line of the planned foundation.Then the boundaries of the foundation are marked on the ground with twines.
Methods for marking the foundation without a level
Golden Triangle
At the beginning, the location of the long wall is selected. It can be made parallel to some object (for example, a site fence) and mark the boundaries with twine and stakes. Then another configuration is made perpendicular to it from the same elements. The two lines of the string must intersect - at this point they are connected with tape. From it, 3 meters are counted on one rope and 4 on the other (denoting a long wall). Mark with clamps or tape. With a perfectly right angle, the distance between them should be 5 m. It can be measured with a construction tape. If the distance is different, the second strand is moved until it matches the Pythagorean triangle. Then, from the point of intersection of the ropes, the lengths of the sides of the foundation are laid aside and marks are made. Perpendicular to the latter, 2 more twine is pulled. On each of them, the length of the side of the foundation parallel to it is laid off and a mark is made. If the operations are performed correctly, the 2 marks should match. You can check the correctness of work by measuring the diagonals.
Web building
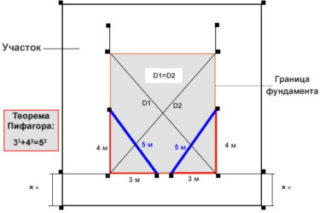
Marking a site for construction in this way involves cutting pieces of cord with working lengths equal to the sides of the foundation and its diagonals (reserves for fastening are also left). They are connected with an envelope and the joints are fastened. You do not need to connect the diagonals at the intersection. One of the long sides is pulled and fixed with stakes. Do the same with the short one. Then the diagonal uniting them is pulled. Do the same with the rest of the parties.
Intersection of curves
The first wall is traced from the top of the reference corner along its side. From the place where the twig is standing, the same distances are counted on both sides and marks are put. The latter will be the midpoints of circles with the same diameters. The point of intersection of the bows turns out to be the point from where the perpendicular line goes to the apex of the corner.
The length of the diagonal of the rectangle located at the base of the house can be easily found using the Pythagorean theorem. On the already marked perimeter, the check can be carried out using a construction tape. In this case, the lengths of the two diagonals should turn out to be equal to each other and corresponding to the Pythagorean theorem; to estimate this, the sides are re-measured.
Diy foundation marking
You need to prepare small benches from the beams. When the first rod of the reinforcement is clogged, measure the length of the long wall in a pre-planned direction and install another one. Two pegs are tied with a cord, and benches are mounted above them. Moreover, their horizontal parts should be located at right angles to the base line (control is performed with a square). Observing the proper spacing between the stakes, mark all 4 corners of the building. The accuracy of the work done can be assessed by measuring the lengths of the diagonals, comparing them with each other and comparing them with the Pythagorean theorem. By a similar principle, you can mark the inner perimeter of the foundation.
If it is planned to equip a strip structure with fixed formwork, this is taken into account when planning the dimensions of the trench. In this case, the reinforcing bars are placed a little further along the wall line.This is due to the fact that when removing the soil mass, the stakes will end up in the pit. When the trench is dug with the help of technology, the additional range will be 1.5-2 m.When manual digging, 1 m is enough.
For field calculations, you should take a calculator with you in advance. When checking the finished markings, one should evaluate not only the equality of the diagonals (it is inherent in other geometric shapes, for example, trapezoids), but also the observance of right angles. To make the process go faster and smoother, the work should be done with an assistant.
Most of the foundation marking methods rely on the choice of the main angle and the manipulation of perpendicular lines. In the process, one should not forget about checking the results with a construction tape and a level.

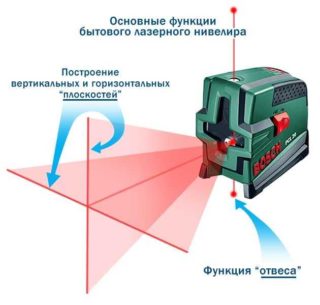
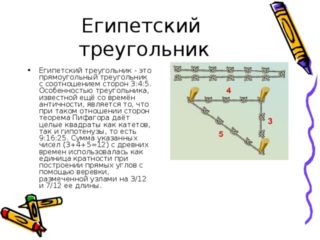
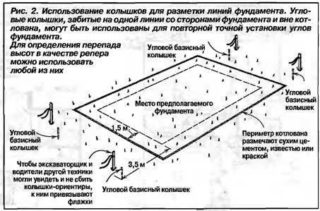








There is a textbook of geodesy for construction colleges, everything is written there.
One right angle is sufficient for staking out the principal axes.