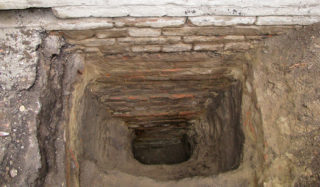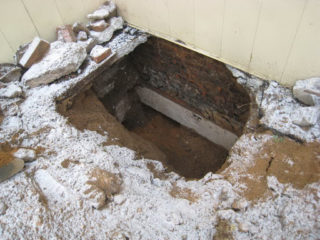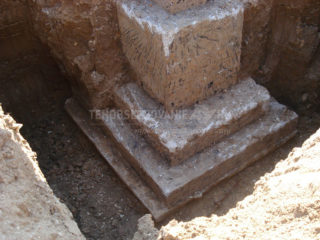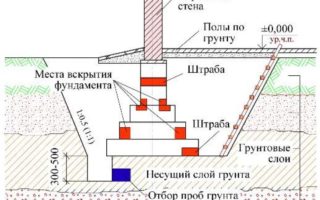The underground fragment of the building is hidden from the eyes by the thickness of the earth, so it can only be examined with the help of special technology. Drilling of the soil is done from the outside of the building or inside. Digging a rectangular, sometimes circular cross-section, the depth and dimensions of which are determined by the needs for research and location in relation to other structures.
What is foundation drilling

The development of the pit is attributed to the activities of geological engineers and is carried out in accordance with GOST 21302-2013. Wells are dug up to 30 m deep to find fossils, take soil samples, examine foundations, organize ventilation, arrange drainage and other tasks.
The foundation is studied from a round or rectangular channel of such a size that a person can go down there. The cross-sectional area is selected in the range of 0.9 - 4 m2. Soft soils are worked out manually with shovels and crowbars, the earth is lifted to the surface with containers on a rope. Loose soils require the installation of reinforcing decks with joist struts and uprights to prevent the vertical excavation fences from collapsing. Sometimes the walls are made with a slope for the same reason.
Pits are divided according to the depth of execution:
- small - up to three meters, often do not require strengthening of the walls;
- medium wells - up to 10 meters; to work in them, a person needs organized ventilation;
- deep - more than 10 meters, specialists with technical means of protection work in such wells.
Near the exploited foundations, a pit is dug to the bottom, where the support of the house is connected to the soil foundation. Sometimes it is required to deepen the penetration below the heel by 20 - 30 cm. Such an action is allowed if the foundation of the structure is in good condition, was made in compliance with the technology and according to constructive calculation. Exposure of the lower edge of the weak support will result in the building settling due to the changing ground pressure conditions.
Tunnels before new construction are dug up to the mark of the design deepening of the house support.
The number of wells is determined by an engineer and technical worker, whose tasks include drilling of communications, inspection of underground structures. In other cases, the geologist calculates for other purposes.
Problematic moments of the

The number of excavations for inspection of the foundation or underground pipes sometimes increases compared to the declared number and exhibited in the estimate. This happens due to the inconsistency of existing building plans and drawings of the location of communications. In reality, channels 1-2 are opened in vain, because the location of the collectors is very different from the old building plans, if it has been reconstructed several times.
Negative features of drilling:
- It requires coordination with the construction supervision authorities in the region, which takes more time than the drilling itself and the inspection of structures. Often, penetrations are carried out without the permission of the services, which threatens with fines. Alternatively, pits are made inside the building, but then the floor structure is disassembled.
- It is necessary to have technical plans for the construction of the building and its rearmament in order to select the exact location for the drilling.Sometimes the customer has initial sketches, but the subsequent reconstruction was carried out without drawing documentation, and it is difficult to determine the passage of pipes or additional foundations.
- Weather conditions affect the duration of the work.
- An organization that conducts diagnostics of structure supports or communications should pay attention to restoring the integrity of the collector shells. Workers perform new foundation insulation or other structural protection to replace the previously damaged shell at the site of intervention.
During the period of soil development, flooding occurs due to the high level of soil liquid, which complicates the work and requires a drainage system. Sometimes you have to dig in frozen ground, so they warm the ground with fires, steam it and place heated objects in the area of the digging. One working day consumes 0.25 - 0.35 m³ of firewood, which incurs additional costs for the construction of a well in winter.
Why is it necessary to inspect underground structures
During the major reconstruction of the building, the load on the ground may increase, therefore, the condition of the foundation is examined, for which the earth is excavated next to the base of the structure. Sometimes it is enough to study technical drawings and an explanatory note (if the building is new), but in most cases this is not enough. Old buildings cannot be reconstructed without inspecting the supporting structures.
Situations when drilling is carried out:
- superstructure of the attic and upper floors in the house, arrangement of observation platforms;
- technical re-equipment of the enterprise;
- overhaul of walls and ceilings with an increase in loads on the base;
- the appearance of cracks, distortions in the structure, subsidence;
- construction of a neighboring building close to the existing building.
Deformations of supporting structures appear due to wetting from soil liquids, sewer leaks, breaks of a nearby water supply system. The foundation collapses from insufficient compaction of the earth during backfilling, when soil is washed out or layers are shifted as a result of heaving.
When drilling, soil samples are taken out at the base of the supporting part, and the state of the structure is visually inspected. They take samples of the foundation material for laboratory analyzes, do an opening of the concrete to identify defects in the reinforcement.
How to arrange pits correctly
The number of developments depends on the purpose of the verification of the supporting structures:
- reconstruction, which does not provide for an increase in pressure, requires 2-3 control wells around the perimeter of the house, as well as nearby columns or columnar supports;
- for the device of drainage, holes are dug in all flooded areas;
- one well near the walls is made when deepening the basement;
- loaded zones are pitted from the outer and inner sides of the supports in the most dangerous areas;
- check the condition of additional supports by digging holes near each of their locations;
- examining deformations with the device of pits in all necessary areas.
Attention is paid to emergency sections of the foundation or soil. In this case, 1 - 2 pits are made in safe areas to compare the degree of deterioration of different sections of the foundation. If the superstructure of floors is done in a separate part of the building, the base of the future loaded area is checked. The minimum channel bottom area is 1.25 m².
In houses with basements, work is done from the inside, which reduces labor costs. Such wells are made with a depth of 0.8 - 1.2 m, and the bottom has dimensions of 1 x 1 m.
Options for opening foundations using the drilling method

Find the depth of the support, dimensions and dimensions, specify the type of structure and strength as a result of inspection. Deterioration, defects, brand and class of concrete stone are identified according to laboratory results. The survey determines the vertical shift and the change in the depth of the laying due to the swelling of the soil.
Options for exposing foundations:
- double-sided - penetration is made on both sides to the bottom of the foundation cushion, the pits are placed opposite each other;
- angular - wells are dug on both sides of the corner of the base and inside, on the contrary, pits are also made;
- perimetric - done for columnar foundations, when three sides are exposed, and the fourth is partially cleaned.
Pitching along the perimeter is performed in critical cases, when it is necessary to inspect the underground part or the condition of the soil under the sole as accurately as possible. It is not allowed to excavate structures immediately, therefore, a partial pull-off method is used. At the same time, it is allowed to open only 1.5 meters along the length of the walls, otherwise there is a danger of collapse.
Sometimes more pits are needed to survey a small private house than to determine the bearing capacity of a large industrial structure. This is due to the operating conditions, the presence of drawings and the results of the previous survey.
Inspection is entrusted to technicians with a survey for work and permission from the regional construction supervision. Non-specialists can accidentally remove soil from under the heel, resulting in subsidence. The survey is carried out quickly at a high level of groundwater standing, because intensive drainage of water leads to leaching of rocks and sandy base. At the end, the trunk is covered with compaction of the earth, the blind area and the floor inside the building are restored.










