Arrangement of monolithic support systems is widespread in private and industrial construction. This choice is optimal, and sometimes the only one, when the construction of buildings has to be carried out on unstable, loose and highly moist soils, when the laying of a deep belt or pile field is not possible. Reinforced concrete foundation slab for aerated concrete house is an excellent solution in such situations. The structure is characterized by high strength, reliability and durability.
Description of the monolithic slab and technical characteristics
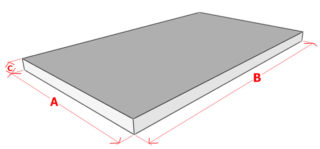
The monolithic base is a reinforced concrete slab, the shape of which corresponds to the configuration of the outer walls of the house.
If you look at this structure schematically, its internal structure in section looks like this:
- Pit. Equipped in all cases, regardless of the depth of the support system. Designed to accommodate all of its elements.
- Drainage sheet. It is laid on the bottom of the pit to prevent the washout of the cushion bedding.
- Pillow. It is made from sand and crushed stone. The thickness varies between 30-50 cm, depending on the type of soil and the amount of knowledge.
- Insulating layer. As a rule, a combination of roofing material and foam plates is made. Protects concrete from cold, moisture and active chemical compounds in the ground.
- Steel frame. Serves to take loads of tension, compression, twisting and bending. Prevents the appearance of cracks, ensures an even distribution of the weight of the building over the entire area and transfer it to the ground.
- Concrete. For filling, a mixture of the M300 brand and higher is made. The thickness of the concrete slab is calculated in each case separately, taking into account the conditions accompanying the task being performed. The minimum thickness of a concrete slab is 20 cm for aerated concrete building and 30 cm for brick.
It is advisable to deepen the floating base to the thickness of the cushion, plus 3-5 cm for the slab. It is not worth sinking the foundation anymore, as it can be flooded with melt and storm water, which is extremely undesirable for the walls.
In the shape of the lower plane, slab bases are even and with stiffening ribs. The latter are used in the construction of storey structures and on soft ground.
When the height of the first level is not enough to create a layer of thermal insulation, a basement is made. It is advisable to build it at least 150 cm in order to be able to equip a technical floor in the space between the slabs for placing communications, heating, water supply and filtration devices.
What affects the calculation of the thickness of a monolithic foundation slab
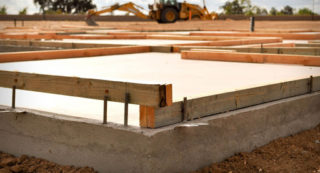
The thickness of the foundation slab for a two-story house made of aerated concrete blocks is calculated by comparing the following data:
- The mass of the structure. It is composed of the material of walls, ceilings, windows, doors, furniture and household appliances.
- Soil type. Its density, heaving degree, levels of alkali and acids are determined. Freezing depth is not taken into account.
- Soil moisture and groundwater depth. Determines the likelihood of subsidence and deformation of the soil, erosion of the foundation base.
- Average and maximum winter temperatures, the need for insulation and its type.
- The bearing capacity of the soil.Determined in tons per unit area. If these figures are low, a monolithic reinforced concrete slab can be larger than the walls of the building.
After comparing all the data, the calculation of the area and thickness of the overlap is done.
Minimum thickness
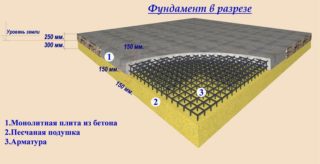
Foam concrete belongs to the class of lightweight porous wall materials, however, the finished structure creates a tangible load on the support system. Ceilings, massive windows and doors, a rather heavy roofing system are added to the weight of the blocks.
On the opposite side, the support system is affected by loads from heaving, swelling and shrinking when the soil moisture changes. This creates the effect of a floating slab when it rises and falls in sync with the deforming ground.
Based on the analysis of such factors, it turns out that the main criterion for calculating the parameters of the base is the force of twisting and bending. To effectively counter this, a monolithic foundation slab for a house made of aerated concrete must have a thickness of at least 20 cm, provided that one floor is erected, and 5 cm additionally for each new floor or attic. A thin slab will simply crack due to the difference in area loads, and a heavier base will entail unnecessary costs.
The need for calculation
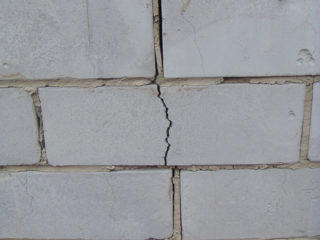
When planning the construction of a house from gas blocks, the features of this material should be taken into account. It has a low specific gravity, high thermal insulation properties and smooth edges, which contributes to obtaining a smooth and neat masonry. However, the blocks are very fragile. If a reinforced concrete slab bends, then the foam concrete wall will crack. In addition, you need to remember that the material is hygroscopic and needs external finishing.
The above factors determine the requirements for the foundation for a foam concrete house:
- Strong enough to withstand the vertical pressure of house structures.
- Resistant to bending and twisting loads from unstable ground.
- Low thermal conductivity, if the construction of a basement level is not planned. The use of drainage, heat and waterproofing.
- Long service life. Foam concrete houses are designed for 60-75 years, the support system must correspond to it.
- Stability in space. For this, the slab is slightly deepened, and for additional stability it is equipped with stiffeners.
- Sufficient area. On particularly unstable soils, it is advisable to move the edges of the slab 100-120 cm beyond the outer walls. This helps to reduce the pressure on the soil and eliminate the risk of subsidence. In addition, the protruding part of the foundation will act as a blind area. This strip of concrete gives the building a finished look, protects it from dirt and water, and can be used as a pedestrian path and a parking lot for small wheeled vehicles.
When designing a plate-type substructure, do not rely on minimum strengths. It is necessary to provide for a margin of 5 cm, which may be required when building up the building with additional levels in the future.
Calculation examples
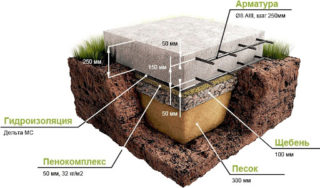
Since aerated concrete, even with finishing, is lightweight, for such a house on one floor, a supporting system of the minimum permissible thickness is needed. To achieve the required strength, 16 mm reinforcement and M300 concrete should be used.
The calculations are based on the following data:
- The maximum distance between rows of horizontal bars is 100 mm.
- The concrete layer between the reinforcement and the edges of the slab is 50 mm (× 2 = 100).
- Reserve 5 cm.
In total, it turns out that for a one-story mansion made of gas blocks, a supporting plate with a thickness of 250 mm is required. It remains to draw up a drawing and make calculations on its basis. On average, pouring 1 m² of slab requires 0.25 m³ of concrete and 25 running meters of reinforcement.








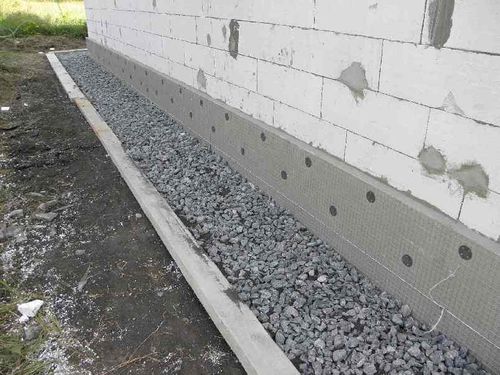
Too expensive construction is obtained when using aerated concrete.
Sergei .... you might think it would be cheaper if you build from bricks or from rounded timber!
The structure and thickness of the foundation mainly depends on the type of load and the type of soil!
Basically, in rural construction, the construction of the foundation is taken constructively!