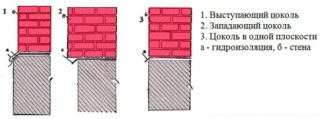A brick plinth protects the wall material from moisture absorption. Also, its arrangement helps to distribute the load created by the external walls of the building.
Functional purposes and features of a brick base
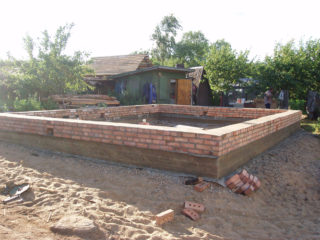
A plinth on a foundation is an intermediate structure between the foundation and the load-bearing walls. It protects the latter from moisture supplied with precipitation, and raises the structure above the soil. These functions are due to the construction of a plinth made of concrete or brick - durable materials that have sufficient resistance to the effects of liquids.
In most regions of Russia, buildings that do not have such a structure will not have good performance characteristics. If the floor is at the height of the soil surface, unnecessary heat loss occurs, and the walls become damp. The plinth assumes these negative factors. In this case, the wall structure can serve longer, which is especially important in the case of aerated concrete and other materials with different porosity.
Often a brick basement is considered in the context of a strip base, but it can also be mounted on a slab. The advantage of using the material is its good thermal insulation qualities, which help to improve the microclimate on the lower floor of the building. Although the laying in single small blocks is slower than pouring the concrete, it does not require a curing period of several weeks. The intermediate structure helps to evenly distribute the wall load on the foundation.
The basement of a brick house has load-bearing qualities that are inferior to concrete casting. In addition, the large number of seams in the masonry and the ability of the material to absorb moisture require great attention to waterproofing measures.
Calculating the number of bricks
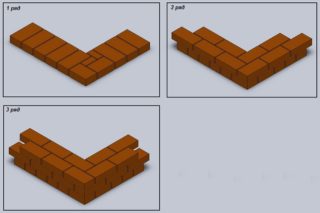
Plinth masonry requires a preliminary calculation of the material consumption. With height, everything is simple - the vertical is always formed by a whole number of laid out rows. The width depends on the type of masonry: most often there is a base of two bricks, but you can make a structure in one or one and a half. To calculate the amount of material you can rely on the area of the tape.
When carrying out the work, a dressing technique is used: the blocks are placed so that the seam places are covered with whole briquettes. There are different schemes for arranging a brick base on a strip foundation. The spoon method is simple in execution, but does not provide the possibility of dressing the outer and inner rows. Therefore, it is more often combined with another technique. One row is laid using the spoon method, and in the next one the bricks are laid across the wall axis.
Brick selection
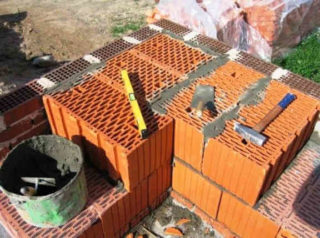
Not all types of bricks are suitable for arranging the bond between the foundation and the walls. For example, a silicate brick basement is definitely not recommended. Although this material is aesthetically pleasing, its performance as applied to this design leaves much to be desired. This is due to its low bearing capacity and absorption of a large amount of moisture.
Solid ceramic blocks are a good option.These bricks are not too expensive, but their performance is best suited for this task. The use of hollow material is acceptable when working on a light building, but full-bodied options are preferable due to their load-bearing qualities. Sometimes you can find recommendations to use clinker bricks for the basement, explained by its almost zero hygroscopicity. This characteristic has both pros and cons. For good adhesion to the mixture, the ability to absorb moisture is required. Otherwise, seams begin to make it. When frozen, they increase in size, which leads to damage to the brickwork of the basement.
Calculation of the width and height of the base
- Protruding outward - in this case, its thickness exceeds the wall. Because of this, precipitation falls on it, destroying the brick. Such a structure must be protected with a special trump card and cladding.
- Flush with the wall plane. After mounting the cladding, it thickens and begins to protrude slightly.
- Sunken - slightly thinner than the wall. After laying the plinth, it can be sheathed, having achieved alignment with the plane of the wall.
The width is chosen by comparing the bearing qualities of the materials and the dimensions of the foundation. The latter create certain restrictions on the possible thickness of the structure. The height depends on the level of the floor and the severity of the snow cover in winter, typical for the area.
Waterproofing and insulation
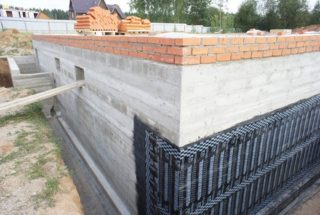
If the brick is laid directly on concrete, the base will absorb liquid during operation. This is dangerous and can lead to structural damage. Therefore, great attention must be paid to waterproofing measures. Roofing material is often used for this purpose. This material combines affordability and durability. Before laying the brick, the tape is lined with insulation in 2 layers, and between them they are coated with bituminous mastic. To protect the masonry itself, it can be covered with a special pasting film or treated with a paint composition.
For the insulation of the structure, expanded polystyrene plates and expanded clay are widely used. You can also use an adhesive that does not contain sorbent and acetone. When performing installation, you need to ensure that there are no gaps. If they do appear, they should be sealed with mineral wool or polyurethane foam.
Algorithm of work
After creating the waterproofing lining, you can start laying the bricks. In advance, you need to prepare raw materials for mixing the solution.
Preparation
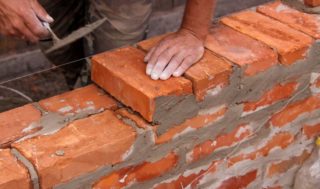
The grade of the mixture is selected so that its value is half that of the brick. For example, when using ceramic corpulent material M200, they buy the composition M100. When making a solution with your own hand, you need to observe the ratio of cement (grade M400 or M500) to sand as 1: 4 or 1: 5. Since the mixture must be used immediately after preparation, it is necessary to organize the process so that it arrives fresh on the site right before laying. If you decide to buy a ready-made train, you need to coordinate the delivery to the object and the start of work in time.
If there are high-altitude differences and other uneven places on the base, it must be corrected in advance with cement mortar. After it has completely dried, prepare a waterproofing layer and start laying.
Erection
The initial row is laid out in a transverse position along the length. Sometimes it is advised to do it without a solution, considering that it does not adhere to the roofing material. In fact, the degree of adhesion is quite satisfactory. In addition, the mixture allows you to make a bunch for vertical seams. Longitudinal rows alternate with transverse ones according to the dressing principle.
Corner parts are first laid out without a solution for trying on. This allows you to evaluate the severity of right angles and the horizontal surface. After placing the control laces, start "finishing" laying using the mixture. It is necessary to ensure the mutual ligation of the corner bricks. One vertical seam should not be allowed to be underneath another. The accuracy of the right angles helps to evaluate the comparison of the values of the diagonals (they should be the same).
Construction of the blind area
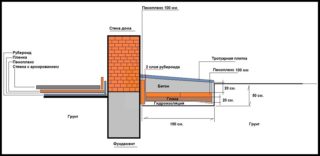
This design is needed to protect the foundation tape from contact with moisture. With proper installation of the blind area, precipitation and melt water will not penetrate into the gaps of the filled trench. The structure itself is a concrete casting adjacent to the outer wall of the foundation or plinth. The width of the blind area can reach 0.6 m and slightly exceed that of the protruding part of the roof. The formwork for it consists of vertically placed planks. Between them and the wall, a mesh reinforcement is laid out to increase strength and prevent cracking. The soil is covered with geotextiles.
A layer of the mixture is applied to the last row of bricks, followed by leveling. After it dries, a waterproofing is installed, similar to that between the basement and the foundation: 2 layers of roofing material with mastic smearing between them. Insulation and vertical moisture protection are installed. The masonry can be faced with artificial or natural stone.

