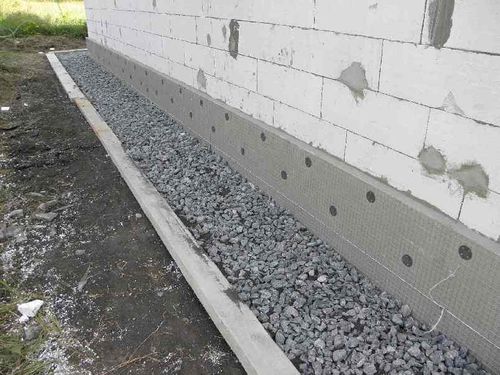When building on wet soils and with a high level of groundwater occurrence, structures are laid in the project to drain the site. One of them is the basement drainage. The arrangement of this structure requires a lot of time, effort and money, but as practice shows, you cannot do without it. The lack of a drainage system negatively affects the support system and the house as a whole. It is necessary to do drainage around the foundation at the stage of arranging the pit for the house, so as not to spoil the finished picture of the yard with large-scale earthworks.
Tasks and arrangement of foundation drainage
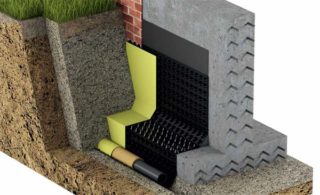
Soil drainage technology is almost always used in industrial construction, but quite often it is ignored in personal. This is a big mistake, since a well-designed foundation drainage has the following protective functions:
- prevents flooding of the basement;
- protects concrete from chemically active elements in the ground;
- reduces the degree of soil heaving in winter;
- reduces the hydrostatic pressure of groundwater;
- does not allow excess moisture to accumulate on the site;
- ensuring the optimal level of soil moisture for feeding grass, shrubs and trees.
The equipment of a drainage system is mandatory for all types of clay and loamy soils, as well as for low-lying areas with a constant risk of flooding and waterlogging.
Depending on the terrain conditions, the wall drainage device may include a system of collection and main pipes, storage tanks, open ditches and pits. The choice of drainage technology is carried out after the study of the soil, the landscape of the site and the analysis of the average annual precipitation in the region.
Building materials for work
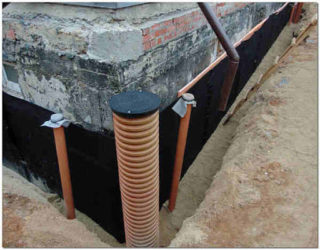
The foundation drainage system is designed to drain the adjacent soil, collect and remove moisture outside the site or into a specially equipped tank for this in conditions of continuous development. In all cases, it is necessary to focus on the maximum volume of water intake at peak values typical for the warm season.
Depending on the type of drainage chosen for construction, the following tools and materials will be required:
- shovel, pickaxe;
- roulette, level;
- hacksaw;
- electric drill;
- scissors;
- aluminum tape;
- geotextile fabric;
- plastic or asbestos-cement pipes;
- sand, crushed stone;
- metal drums 200 l, reinforced plastic pipes or polypropylene containers.
If surface drainage is selected, a concrete mixer, reinforcement and a large amount of cement will be required.
Drainage system complete set
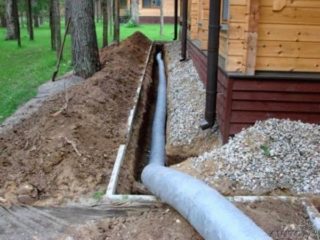
The drainage system, with its external simplicity, is a rather complex structure that requires drawing up drawings and calculations.
The drainage structure consists of the following set of devices:
- Storm water drain. Plays an important role in collecting rain and melt water from a fairly large area, which is occupied by the roof.
- Blind area. Do not underestimate this structure in terms of draining the area near the house. The slab along the walls prevents moisture from penetrating to the foundation at a distance of 120-200 cm from the walls of the building.
- Ring collection. It is made in an open or closed version from concrete trays or plastic pipes.
- Radial water pipes. Designed for transporting water off-site or to prefabricated structures on its territory. As a rule, these are tanks with a perforated bottom buried next to the fence.
Drainage systems can be open, underground or disguised.
Drainage types
There are no uniform standards for the design and construction of drainage structures for private construction. In each case, the decision is made based on the accompanying conditions.
There are the following types of drainage systems:
- Perfect. It is a completely closed structure, where the functions of collecting liquid are completely delimited and isolated from each other. All drains (sewer, storm, ground) are laid separately, as well as retaining and collecting tanks. Communications are laid underground; only inspection hatches are located on the surface.
- Imperfect. As a rule, this is a system of ditches up to 70 cm deep and up to 50 cm wide, brought out into a common storage. The trenches receive rainwater and groundwater. To protect against destruction, the walls and bottom of the ditches are reinforced with stones, slate or geotextile. From above, the trenches can be covered with decorative gratings or equipped with bridges.
Based on the type of drainage, its price also differs. Perfect structures are more convenient and practical, but the price of their construction is much higher.
Types of foundation drainage
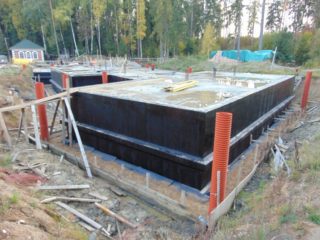
There are different approaches to the arrangement of foundation drainage systems. Depending on the characteristics of the site, several types of structures can be erected simultaneously.
The following types of drainage are suitable for private construction:
- Annular. Usually it is arranged in a superficial form, when the owner is not exactly sure at what distance from the foundation drainage is done. Usually, an indent of at least 5 m is taken so as not to weaken the supporting system of the building.
- Wall mounted. This option is a closed system of trays installed along the edge of the blind area. Then the moisture is drained through the channels to the edge or outside the site.
- Reservoir. Here there is a practical calculation for the collection of groundwater lying at a depth of 50-150 cm. The structure consists of perforated pipes, brought out into a common closed-type storage tank.
The best option for a private house is wall drainage, which is duplicated by an annular trench at a distance of up to 10 m from the building.
DIY installation
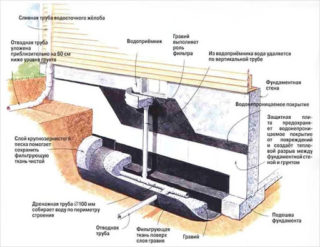
Installation of foundation drainage can be conditionally divided into the following stages:
- Conducting soil research, choosing the type of structure, drawing up a diagram.
- On-site marking, a fragment of trenches and pits. Sealing their bottom, strengthening the walls.
- Pipe laying, installation of drainage wells. Giving communications the necessary slope for free water flow.
- Burying trenches and holes. Tamping the soil, laying natural or artificial lawns, sowing grass.
- Making a blind area immediately after the construction of the house. Plinth trim to close the damper seam against water ingress.
- Installation of gutters on the roof and walls of the building.
- Checking the system for operability by starting water.
Do not forget about equipping communications with inspection hatches. Over time, they become clogged with silt and need periodic cleaning.








