The stability and durability of any building is ensured by its reliable foundation. When choosing a foundation for a garage from foam blocks, many factors accompanying the construction should be taken into account. You need to take into account the weight of the structure, as well as the properties of the soil and climatic conditions. There are many ways to build a foundation for a garage from foam blocks. Each of them deserves attention, has its own characteristics, advantages and disadvantages.
Properties of foam blocks
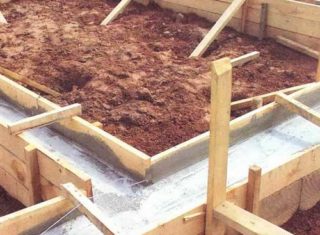
Foam concrete is a lightweight porous material with a density in the range of 400-1200 kg / m³. The blocks are characterized by almost perfect accuracy of edges and sides, which ensures minimal glue consumption and no cold bridges. For the construction of a garage, foam concrete with a density of 600-800 kg / m³ and a size of 200x300x600 mm is usually used.
The main features of the material:
- low thermal conductivity;
- light weight of the masonry, which does not exert strong pressure on the base;
- fragility, due to which cracks may appear even with a slight distortion of the wall;
- limited compressive and torsional strength;
- increased hygroscopicity, the ability to gain weight while absorbing moisture.
Without fail, aerated concrete walls must be equipped with an armored belt, which adds weight to the structure.
Features of building a foundation for a garage from foam blocks
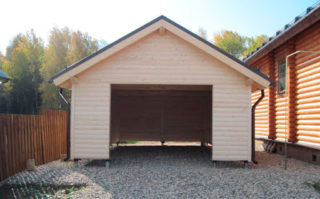
The choice of a foam block garage is attractive in many ways. The material is inexpensive, it is easy and simple to lay it even without professional skills. An important factor is the insignificant weight of the structure, which does not require a capital foundation.
In the planning process, you should take into account the requirements that apply to garages:
- arrangement of the basement and inspection pit for checking the condition and repairing the car;
- sufficient strength of the floor so that a vehicle can stand on it for a long time;
- an increase in the load on the base as furniture, household appliances, tools and equipment are placed in the room.
A parameter such as the height of the support system should not be overlooked. It is necessary to consider the possibility of installing a ramp and its compliance with the length and ground clearance of the machine.
Base depth
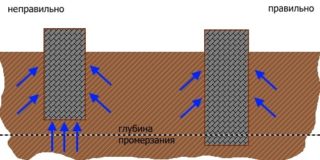
The depth of the foundation is the most difficult issue that private developers have to solve. The volume of earthworks, the time and cost of construction will depend on it. You cannot be mistaken here, since the consequences can be very unpleasant.
Determining the depth of the laying, you need to take into account the following indicators:
- the weight of the object, taking into account the car in it, permanent and temporary property;
- the level of soil freezing in the coldest winters;
- soil moisture;
- the nature of the soil, its bearing capacity and the degree of heaving;
- the depth of the groundwater layer.
Shallow structures are not recommended to be placed on an area with weak and unstable soil. It makes no sense to make a stove on hard and stable ground, where there are no sources of water nearby.
Choosing the type of foundation
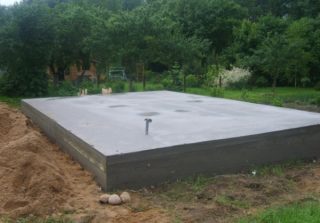
After evaluating the construction conditions, you can choose one of the following types of foundation for a lightweight foam concrete garage:
- Tape. The structure is a vertically oriented closed slab located along the perimeter of the building. Depending on the amount of heaving of the soil, the structure deepens above or below the freezing point. With a deep bookmark, a basement is made under the garage.
- Monolithic. This support system is ideal for erecting unstable clay soils. The pressure is distributed evenly over the entire area of the support, thereby eliminating subsidence and distortions. The plate itself is capable of supporting the weight of heavy machinery and equipment without any problems.
- Pile. The foundation on supports has proven itself well on peat bogs and weak heaving soils. The piles fall below the freezing point, as a result of which they are not squeezed out to the surface. A monolithic slab is laid or poured over the columns.
- Columnar. It is used on stable soils, where there is no possibility of frost heaving. Blocks are buried in the ground at its level or with a slight elevation. Then the floor slab is already made.
It should be noted that the arrangement of the subfloor is possible only when choosing a strip foundation.
Influence of soil and structure load
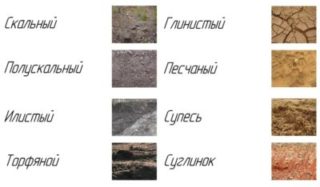
When planning a foundation for a garage, you need to take into account the effect of soil properties on the finished structure.
Soils are classified into the following categories:
- Weak. These include sandy loam, sandstone, loam. They are distinguished by their mobility and hygroscopicity. Suitable for slabs or piles.
- Average. These are gravelly sandy soils. They have high stability, allow water to pass through without retaining it. Suitable for any type of support system.
- Dense. They consist of crushed rock. They have a high bearing capacity, but are difficult to process. It is advisable to make surfaces of the surface type.
- Clay. They are considered the most problematic for arranging the foundation. The optimal solution is slabs, piles or deep buried tape.
The moisture problem can be solved by installing a drainage system with natural or forced drainage of water.
Do-it-yourself construction of a foundation for a garage from foam blocks
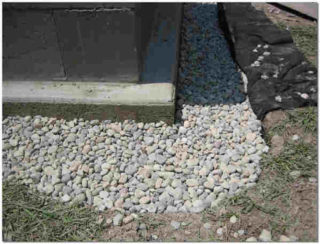
Regardless of the type of foundation, its construction is carried out according to a single method. The only difference is in the amount of excavation.
The arrangement of the support system is carried out in the following sequence:
- Marking. Cleaning the site from plants and auxiliary structures.
- Territory planning.
- Digging a pit. If a pile system is chosen, then pits are made for the drill.
- Backfilling of drainage from sand and gravel.
- Formwork installation.
- Laying and fixing the steel frame.
- Filling the formwork with concrete. It is desirable to fill it continuously.
It takes 28 days for the foundation to fully cure. Then the construction can be continued.








