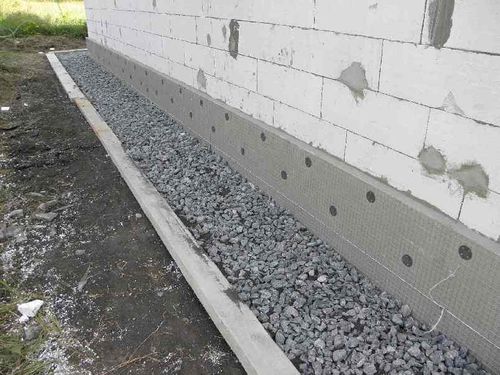In most cases, private developers use reinforced concrete technology as support systems for the construction of residential buildings and auxiliary buildings. Cast and reinforced bases are characterized by high strength, durability and reliability. However, during the initial filling of the solution, it is not always possible to achieve sufficient accuracy. In such cases, it is necessary to level the foundation. If this is not done, the structure will be heterogeneous in weight, size and load on the ground. This procedure is simple enough to do it yourself. But the technique and approach in each case is selected individually.
The need to level the foundation
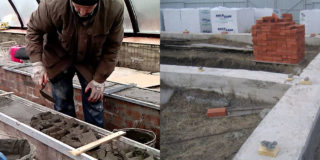
Even experienced craftsmen with many years of experience do not always succeed in pouring the foundation evenly across the horizon. Work has to be done quickly to ensure a continuous flow of solution. In this case, it is necessary to constantly distribute it over the formwork, remove air bubbles and be ready to receive a fresh batch of concrete. In such situations, there is a place for fatigue, mistakes and deviations from technology. After filling in the forms, concrete can be corrected for literally an hour, after which it begins to harden and loses its plasticity.
It is possible to level the foundation horizontally and vertically only after it has gained at least 50% strength, and this happens 7-10 days after pouring. The procedure takes time and effort, but it is necessary for the following reasons:
- Different heights and thicknesses of the base - this is a different mass of parts of the structure and an uneven transmission of pressure to the ground. This is fraught with distortion of the building.
- In plate thinning, regardless of its orientation, the strength is lower. Cracks may appear in such places.
- Further construction involves the arrangement of waterproofing and the construction of walls. And this requires an almost perfectly flat foundation.
Even if it was not possible to correctly set the diagonal of the foundation before pouring, this can be corrected after.
Varieties of bases
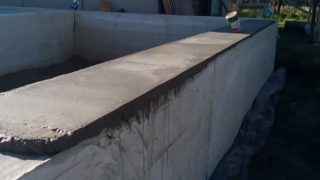
In private construction, several types of support bases are used. The choice is determined by the characteristics of the site, the purpose and configuration of the building.
There are such types of reinforced concrete foundations:
- Ribbon. It is a closed slab with a depth of 50-150 cm. It is made using monolithic casting technology or assembled from blocks.
- Plate. It is used when working on loose, watery and heaving soils. It is characterized by an even distribution of the vertical load on the ground.
- Pile-grillage. Consists of pillars immersed in the soil, connected at the top into a common armored belt. It is used on flooded areas, slopes and with severe freezing of the soil.
Filling of all types of support systems is a continuous process that cannot be stopped to eliminate identified errors. But after full or partial maturation, the concrete can be leveled.
Types of foundation irregularities
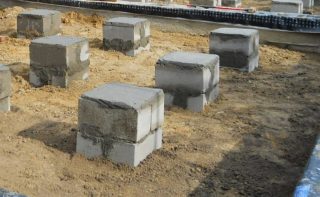
Errors in the construction of support systems are quite common.The reason for this is the wrong choice of materials, a violation of the formwork assembly technology or its accidental damage during the casting process.
In practice, there are such types of irregularities:
- Side. They occur quite often due to the wrong choice of boards for formwork, the use of weak ties and supports. They are bulges on the outer and inner sides of the tape structure, grillage and slab. To bring out the diagonal of such a structure, you will need to build up the walls and increase the corners from the outside.
- Horizontal. They look like sagging areas on the surface of a solidified base. They are the result of natural mortar shrinkage, breakage of one of the formwork fragments or uneven distribution of concrete in the form during its filling.
In all cases, you need to wait a certain amount of time in order to remove the formwork without the risk of damaging the foundation. The concrete must be strong enough to accommodate anchors and dowels.
Alternative alignment methods
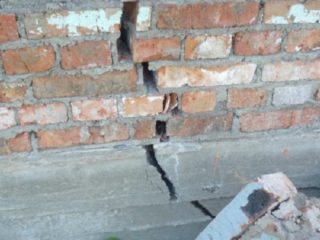
The most difficult defect in elimination is considered to be the skew of the foundation due to its uneven subsidence. This happens when the soil on the site has a different bearing capacity, when working on a slope and an uneven height of the drainage layer.
In such cases, you can do the following:
- Dig in the sagging side of the lightweight base and place powerful reinforced concrete blocks under it. Then bury one of them and use it as a support under the jack. Fill the opening that appears with rubble and fill it with cement mortar.
- Install several piles on the slope. It is better to use screw products that are ready for further use in the cut after screwing in. According to the formula developed for them, the interval between the supports should not exceed 100 cm.On loose slopes, piles can be placed at a distance of 50-60 cm. Submerged pillars are used as a stopper from further skewing, and the upper part of the base is undermined until lowering to the desired level.
If there is a possibility that the plate will burst, it should be reinforced with brace or channel strips.
List of tools and materials
To level the strip foundation with your own hands, you will need the following devices and materials:
- level (better laser), tape measure;
- trowel, set of steel spatulas;
- puncher;
- a hammer;
- hacksaw;
- screwdriver;
- shovel;
- pliers;
- cement, fine sand;
- mixing container;
- metal grid;
- formwork means (boards, slabs, boards).
It will take a lot of mortar to bring the diagonal of the foundation and align all sides. You need to stock up on plenty of cellophane to cover the damp foundation in case of rain.
Features of leveling the foundation
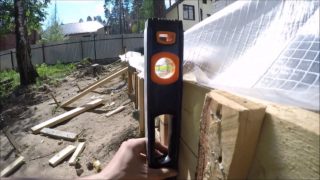
One of the mistakes of novice craftsmen is the lack of checking for the evenness of the surfaces of the cast foundation. The crooked structure is not suitable for further work. In any case, there will be several defects on the support system that will need to be eliminated. You should start by identifying the point of maximum divergence and bringing the base to zero. Next, a diagram is drawn up and a markup is done. Before leveling, the surfaces should be cleaned of dust, dirt and primed.
Elimination of lateral curvatures is carried out primarily to create the basis for horizontal work. Large depressions are sealed with thick grout using a broad rule of thumb. If the differences are insignificant, they are sealed with a spatula. Another leveling option is to finish the basement with clay or decorative bricks. The laying is carried out from the bottom up, irregularities are compensated by the thickness of the mortar layer.
The horizontal is also brought out to zero with cement mortar.If the differences in height are up to 20 mm, they are sealed with two wide spatulas, and the protruding fragments are grinded or knocked off. When the difference in height is more than 20 mm, formwork is installed on the foundation. Steel mesh is preliminarily fixed to the concrete. The fill level is marked on the inner sides of the mold. The filling of the form is carried out continuously, its surface is immediately leveled, excess solution is removed.








