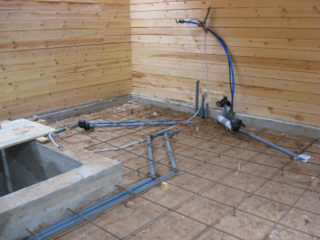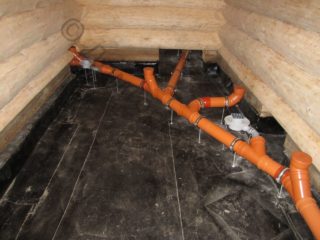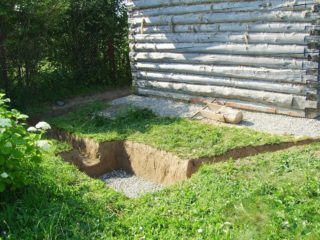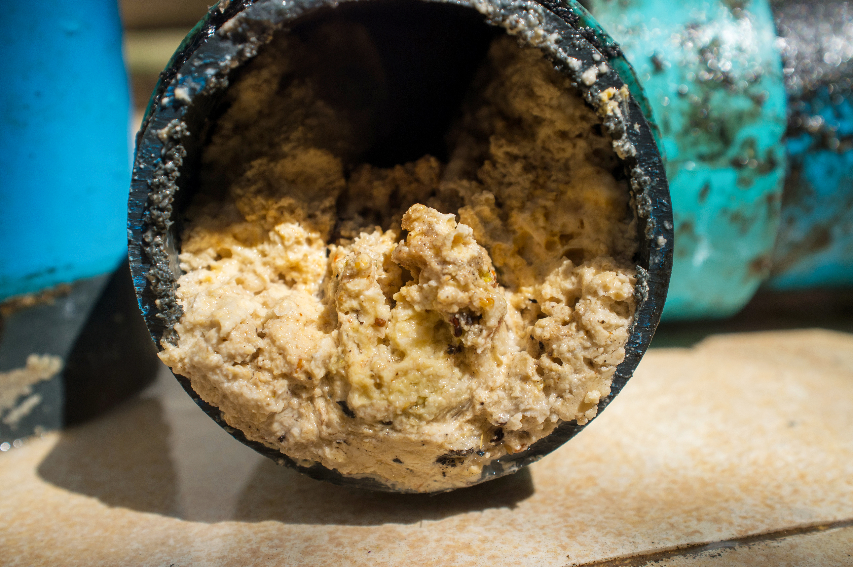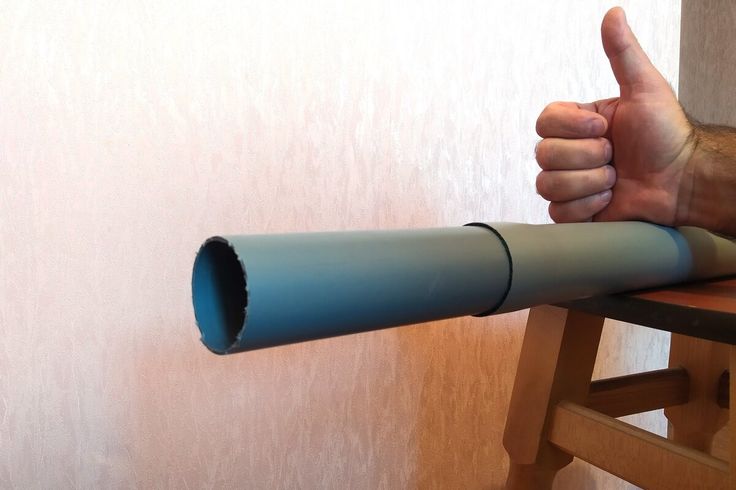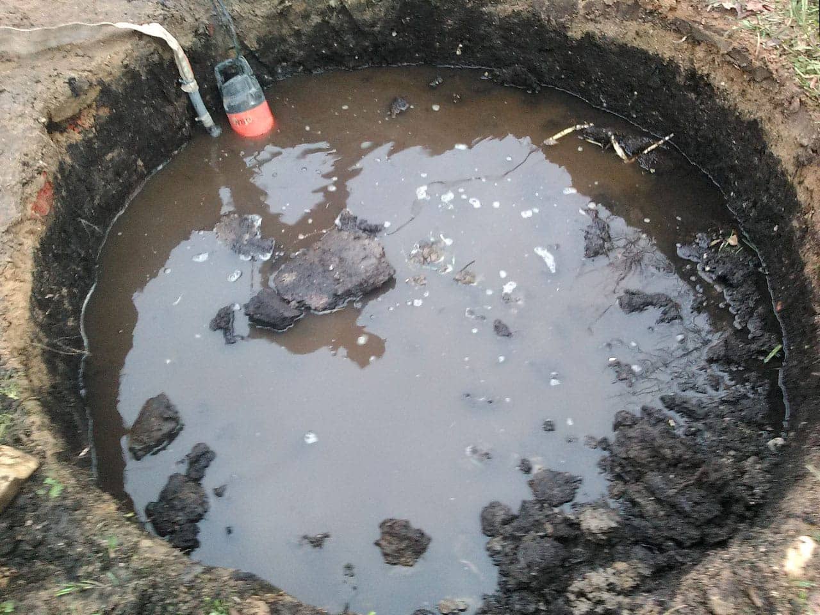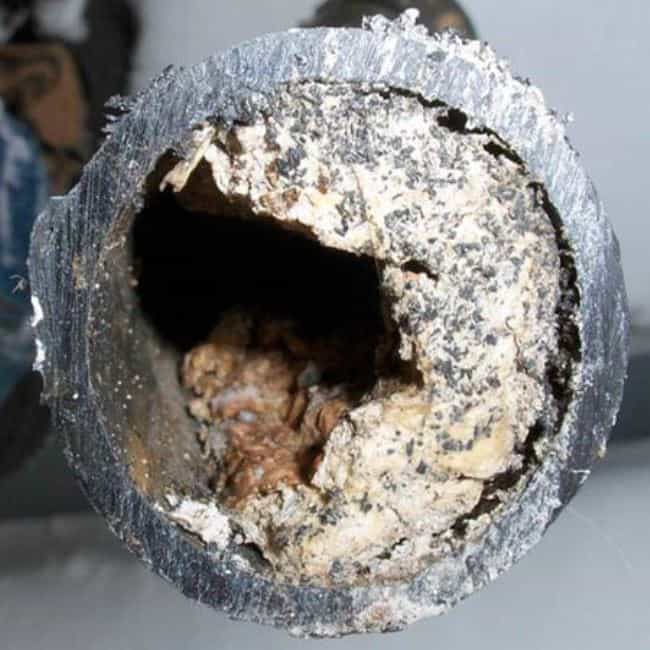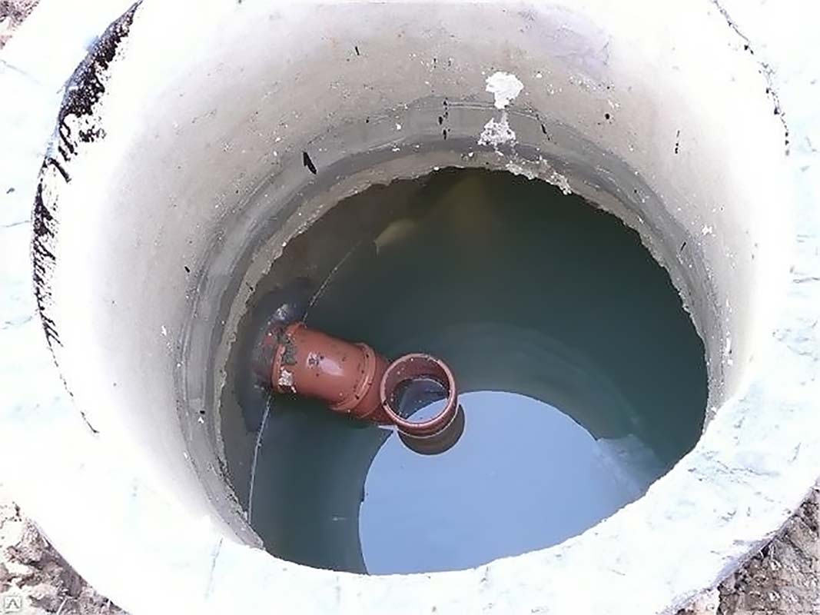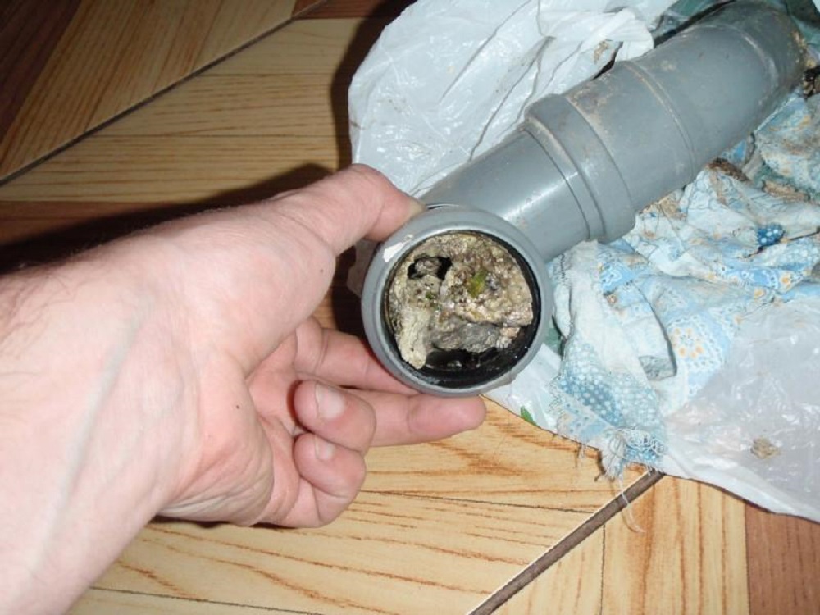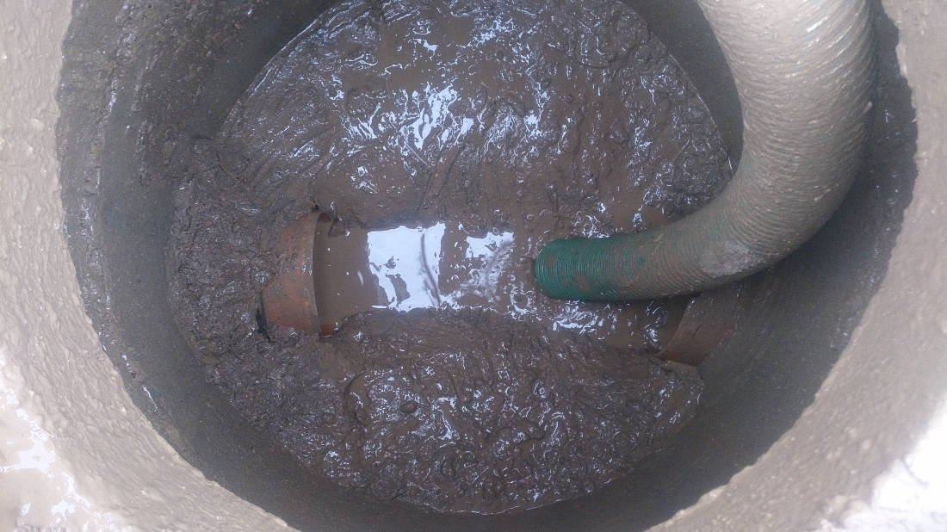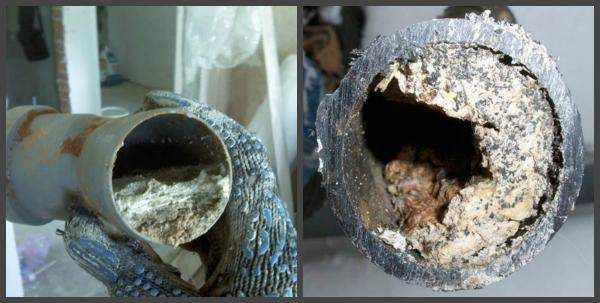One of the main tasks in the installation of communications on the site is to create a system for draining wastewater. In this regard, one should think about creating a sewage system in a bath even at the design stage of the structure itself. It is quite possible to do this work on your own. To do this, you must follow certain rules and have basic skills.
The first thing to note: it is most preferable to choose a drainage type of sewer system. Its main advantages are economy and simplicity. The design of such a system involves the independent transportation of water to a sump or well under the influence of gravity.
Sewer system components
- Drainage well;
- Gutters;
- Several sewer pipes of the required diameter;
- Sewerage protective grates.
The grates are used to clear the flow of water from various debris. This prevents the formation of blockages in the sewer system. Then the gutter falls on the gutters. Then, passing through the pipe system, the water ends up in the well.
To determine the required volume of the drainage well, you should use the approximate calculations of the future amount of drainage. But in any case, its diameter should be more than 1 meter. The depth of the well is defined as the level of soil freezing plus 50 cm.
The bottom of the well needs to be covered with gravel or expanded clay, and after that, a layer of soil is poured on top and tamping takes place.
Preliminary work and selection of material
The gutters used for gutters are mainly made of asbestos or galvanized iron. This ensures that these components of the sewerage system are immune to corrosion and guarantees a long service life.
The floor covering in the bath can also be considered as one of the components of the drainage system. According to the arrangement method, they are leaky, as well as impervious. If the first option is used, then a gap of about 0.5 cm is left between the flooring boards.The boards themselves are not fixed in this method so that they can be quickly removed. This is necessary to dry them outdoors. In the second version, one of the edges of the flooring is mounted slightly higher than the other. Thanks to this solution, the floor is obtained with a slight slope to one side. To collect the flow of water, a tray is placed under the lower edge of the floor, the purpose of which is to redirect the drain into the pit.
Important! When designing a sewerage system, a ventilation riser should be provided. Usually a pipe made of metal or asbestos with a diameter of 10 cm is used for its installation.
Also, one should not forget that the creation of a sewage system in a bath must be coordinated with the state authorities responsible for sanitary supervision, and the system itself must comply with certain norms and rules.This will avoid possible difficulties and controversial points that may appear in the future.
Creation of a sewer drainage system
- First, at a distance of 50 cm from the foundation, a hole is excavated approximately one and a half meters in depth. Further from it, a trench is created, leading directly to the well, which is usually located at a distance of about three meters from the bath. The shape of this trench is best done in the shape of the letter U.
- Then work is done to level the walls of the trench and well. Further, they are coated on top with a clay layer.
- After that, sewer pipes are laid inside the trench. They should be made of cast iron, asbestos, or ceramic. The use of pipes made of steel or gutters made of wood is not recommended due to their extremely short service life (high susceptibility to corrosion and decay).
When performing work on the installation of the sewer system, it is worth paying attention to some important nuances:
- Pipes in trenches should be located below the level of freezing of the soil, characteristic of the area.
- Piping should be laid with some slope towards the drainage well. This is necessary to completely free the pipes from water by gravity.

