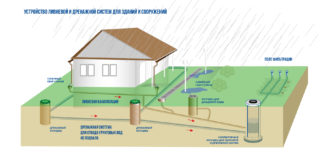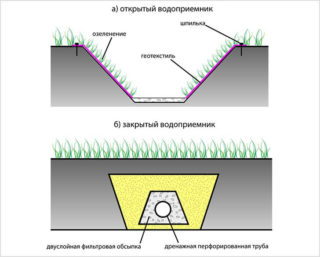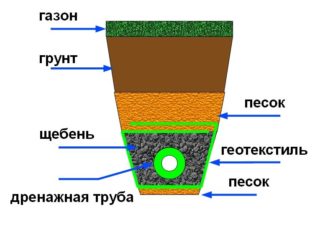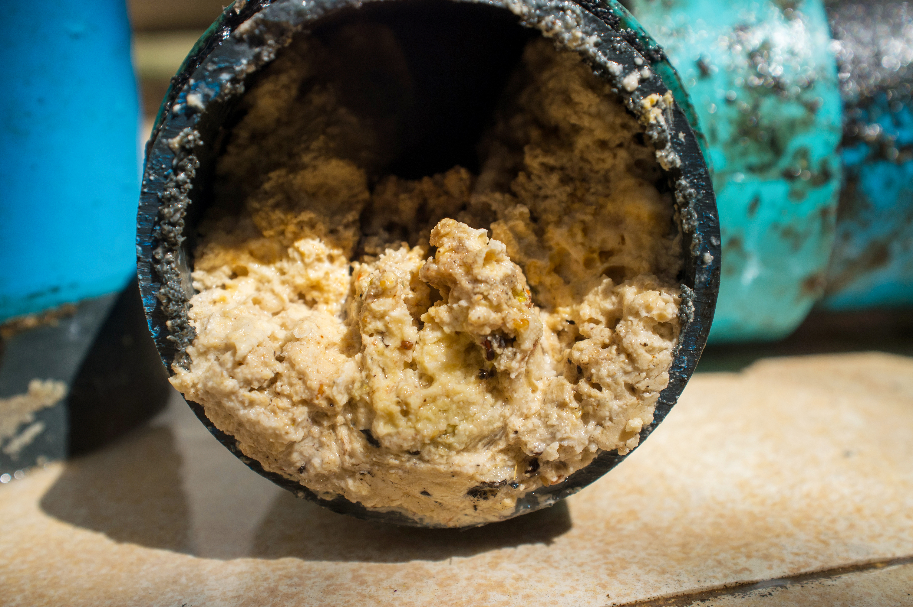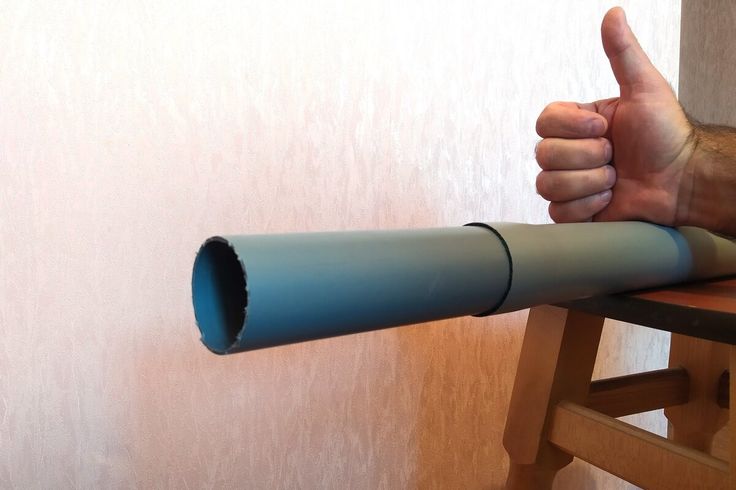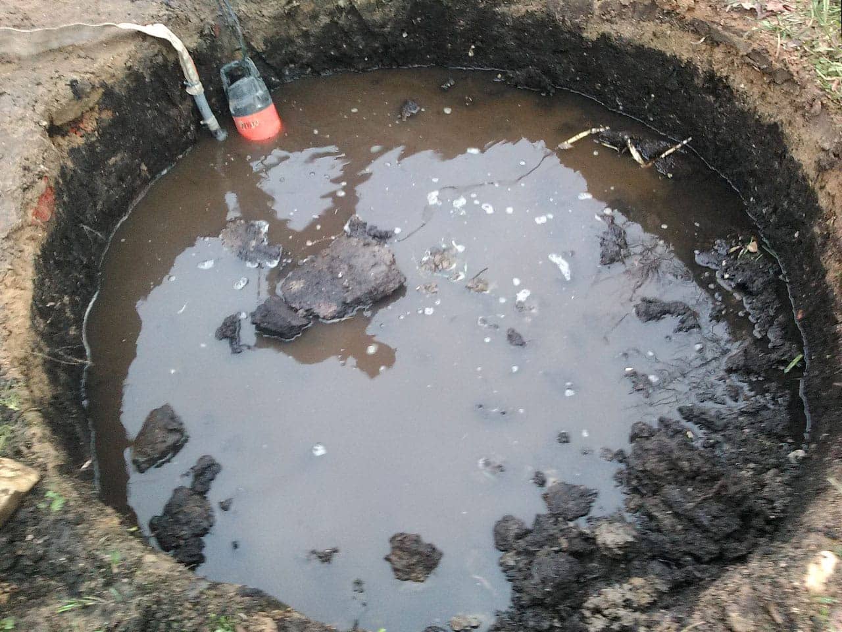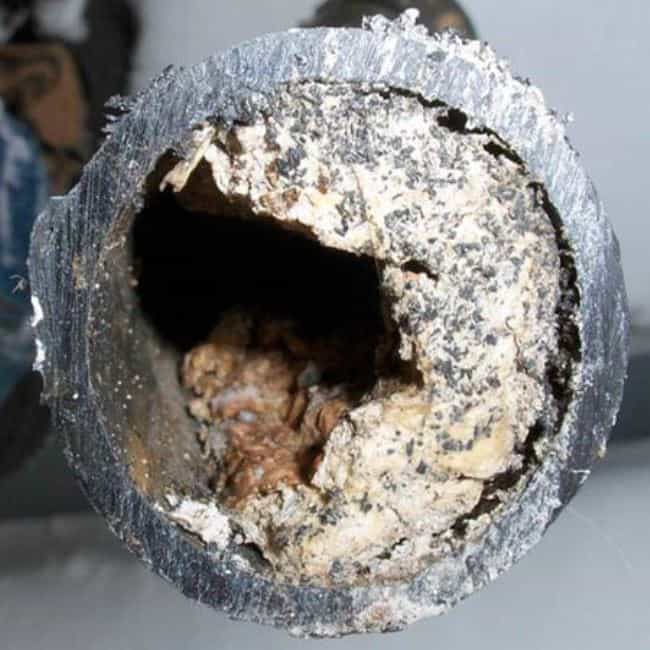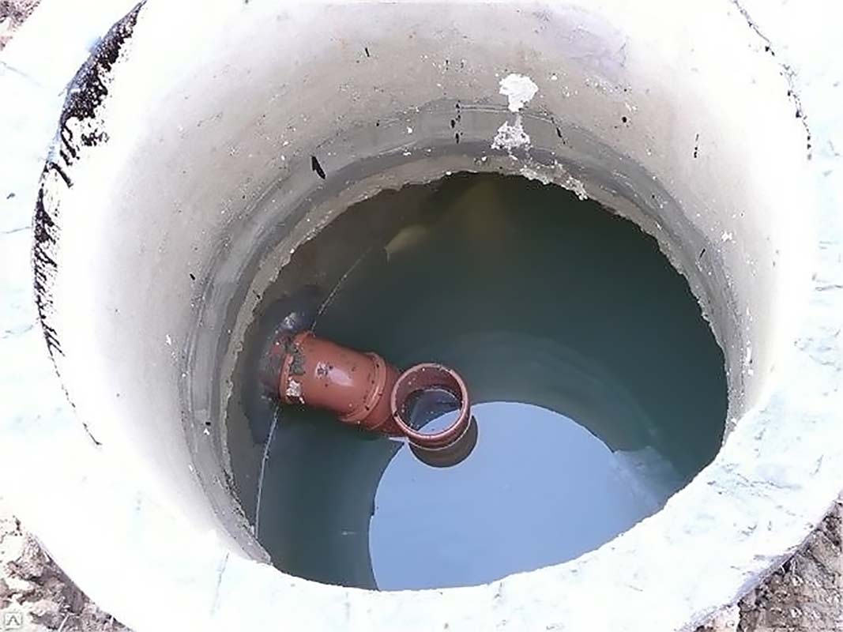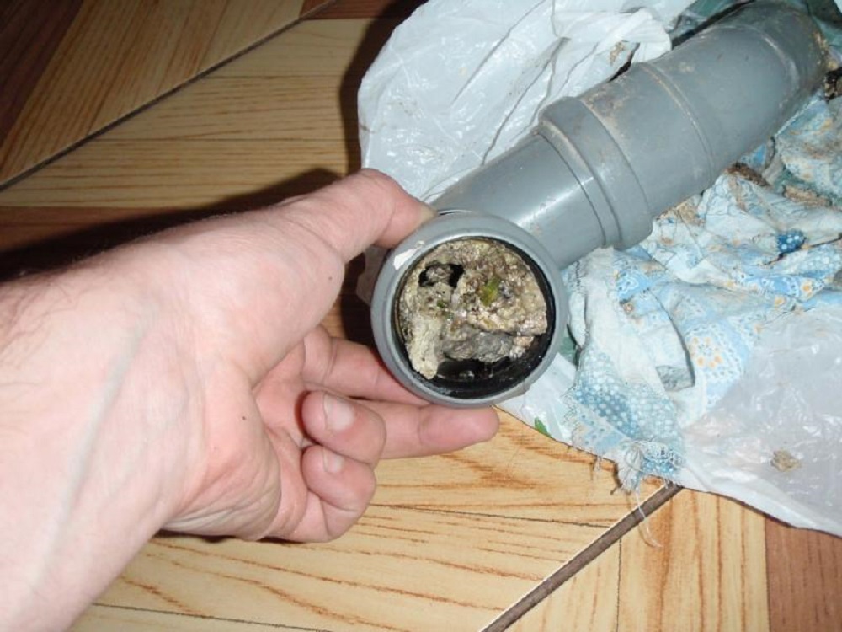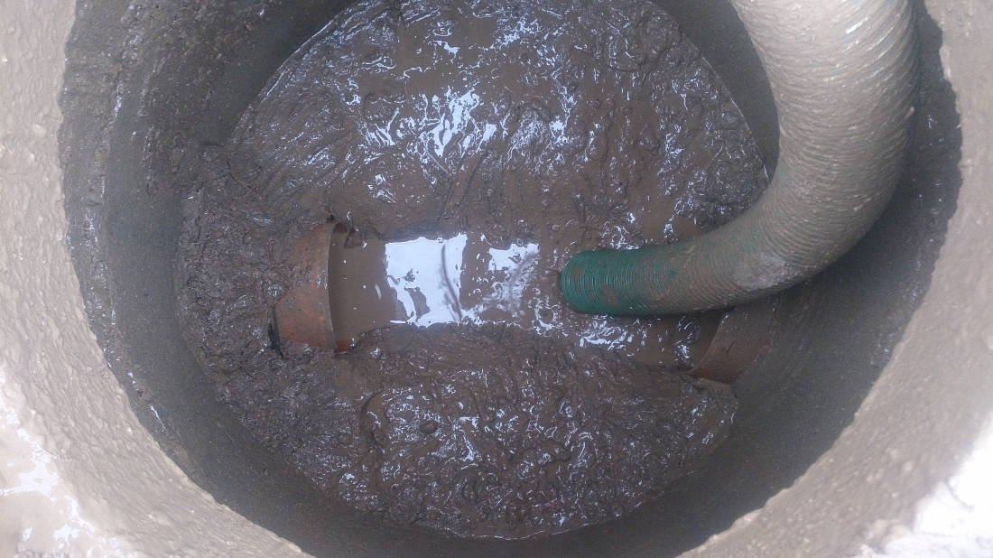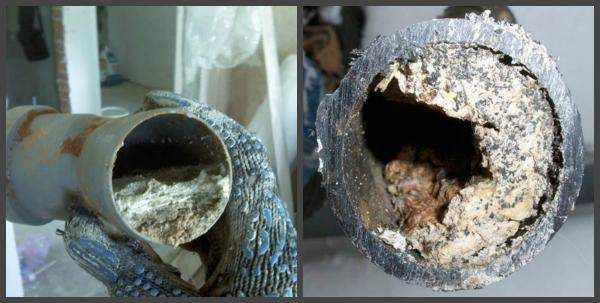To combat waterlogging of the site, its swamping, flooding of the foundation of a residential building and other buildings, storm sewers and a drainage system are intended. The effectiveness of these drainage systems depends on the correct choice of components for them, adherence to the installation technology.
Purpose of drainage and storm sewers
- Drainage sewerage (drainage) is a system designed to drain the groundwater that rises close to the surface, upper water, seeping through the soil layer of atmospheric precipitation.
- Storm sewage (storm drain) is a system for drainage of atmospheric precipitation collected by trays and pipes from the surface of the earth.
With proper installation, the joint functioning of these systems maximally protects the site from flooding when snow melts in spring, heavy rains in the summer-autumn period, winter thaws. Drainage and storm drainage are laid during the construction of a house, after the construction of walls and roofs.
Device and principle of operation
Drainage drainage system of open type
The drainage system consists of the following parts:
- a network of drainage ditches with a trapezoidal transverse profile, a depth of up to 1.5 m and a slope towards the drainage reservoir;
- an open drainage reservoir - a pond, a small lake, a kopanka - located at the lowest point of the site and collecting water from drainage ditches.
Despite its low cost, this type of drainage is used very rarely. This is explained by the fact that with a large number of ditches, the area of land ownership suitable for arranging lawns and planting trees is significantly reduced. An open drainage network is most often used when draining flooded areas before starting the main earthworks on them (planning of digging a trench for a foundation).
Closed type drainage system
Modern closed drainage is located at a depth of 0.8-0.9 to 1.5-2.0 m. Its main components are:
- polymeric drainage perforated corrugated pipes with a diameter of 110 mm, wrapped in geotextiles and placed in a layer of gravel;
- intermediate (rotary) inspection chambers with a diameter of 315 mm;
- drainage drainage well.
The principle of closed drainage is to filter soil water through a layer of gravel, geotextiles, collect them in drainage pipes with further transportation by gravity to a catchment well.
Open type storm sewer (linear)
- polymer concrete or polymer trays with grates that collect water from concreted surfaces;
- rain traps located under the gutters and connected to the trays by underground pipes;
- sand traps - trays located at the end of linear surface elements with special containers designed to collect large debris and sand;
- underground PVC sewer pipes connecting the trays with the collector well;
- collector drainage well.
The stormwater drain allows you to collect and drain water not only from the drainage system, but also from the concrete surfaces of the blind area, garden paths.
Closed storm sewer (point collection)
Compared to open storm sewers, a closed system does not contain trays with grates. Collection and drainage in it takes place thanks to rain catchers installed under the gutters and underground pipes that flow into a collector storm well.
Storm and drainage combinations
For effective drainage of precipitation and groundwater, the two sewerage systems must function separately. It is not allowed to discharge atmospheric precipitation into the drainage. During the period of active snow melting, summer showers, the drainage pipe will not be able to pass a large amount of rain and soil water through itself and will cease to function. The only element that can be used to combine stormwater and drainage is a large-capacity common catchment well.
Also, a kind of combination of these drainage systems can be considered the placement of pipes in one common trench.
Installation steps
- digging a trench 60-70 cm deep, 40-50 cm wide around the perimeter of the foundation or blind area of the house and to the place where the collector well will be installed;
- digging a hole under a well 1.5-2.0 m deep;
- installation of a well of 2-3 reinforced concrete rings;
- laying a 5-10 cm thick sand cushion at the bottom of the trench;
- laying geotextile sheets at the bottom of the trench;
- backfilling of a gravel layer (fraction 20-40 mm) with a thickness of 10 cm on the geotextile;
- installation under drainpipes of rain traps;
- laying stormwater and drainage sewer pipes in a trench with a slope of 3 cm / lm;
- connection by means of tees and pipe sections of rain traps with the main drainage line of the storm drain;
- installation of rotary revision wells with the obligatory rupture of the pipes included in them;
- backfilling of pipes with a second layer of gravel 10-15 cm thick;
- filling the trench with several layers of sand without tamping.
At the final stage, stormwater and drainage pipes with holes of the appropriate diameter are led into the collector well located at the lowest point of the site.

