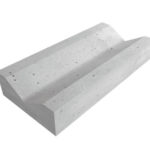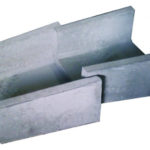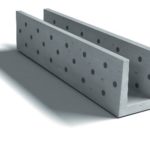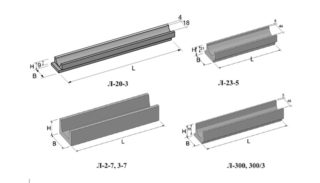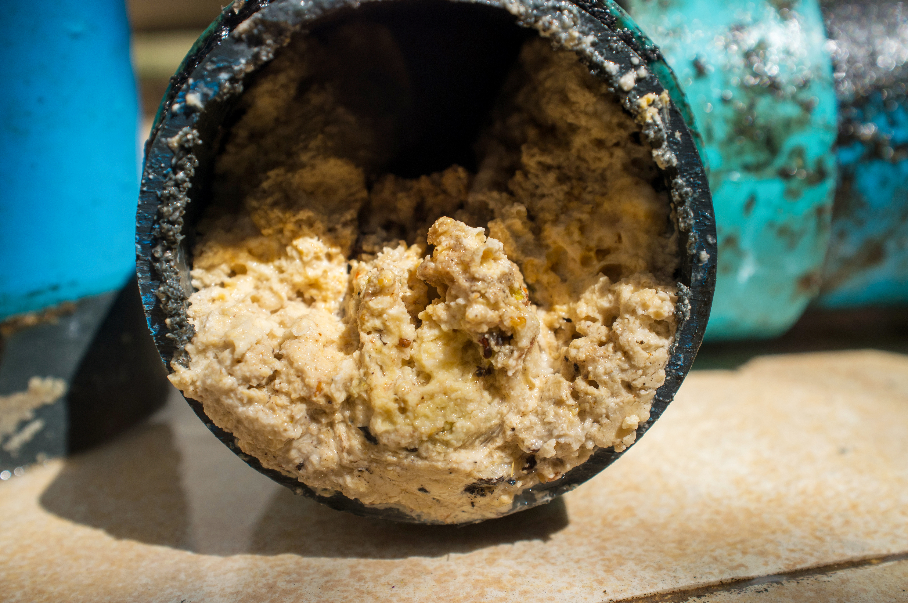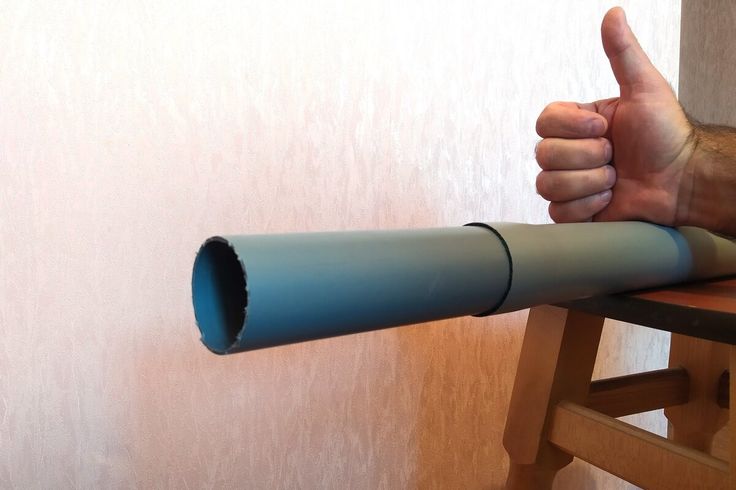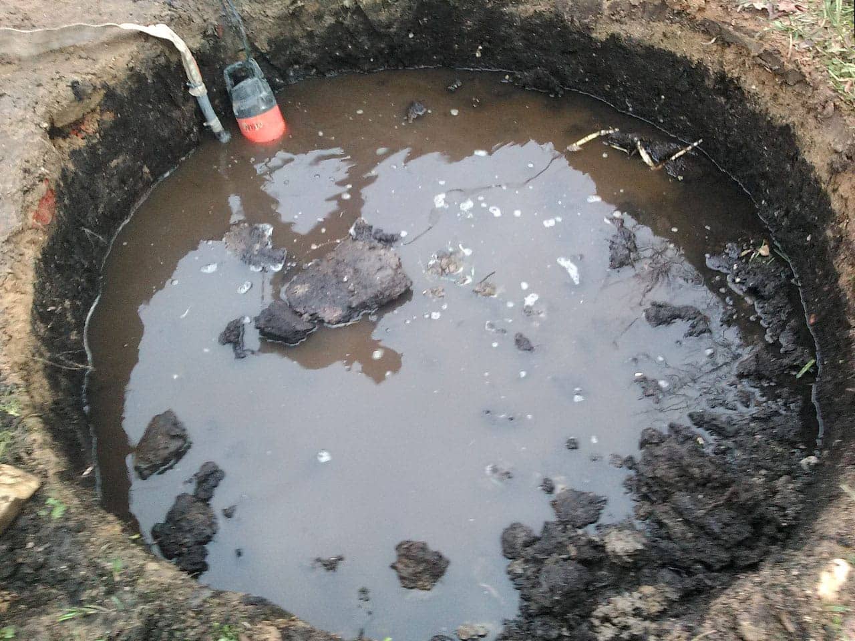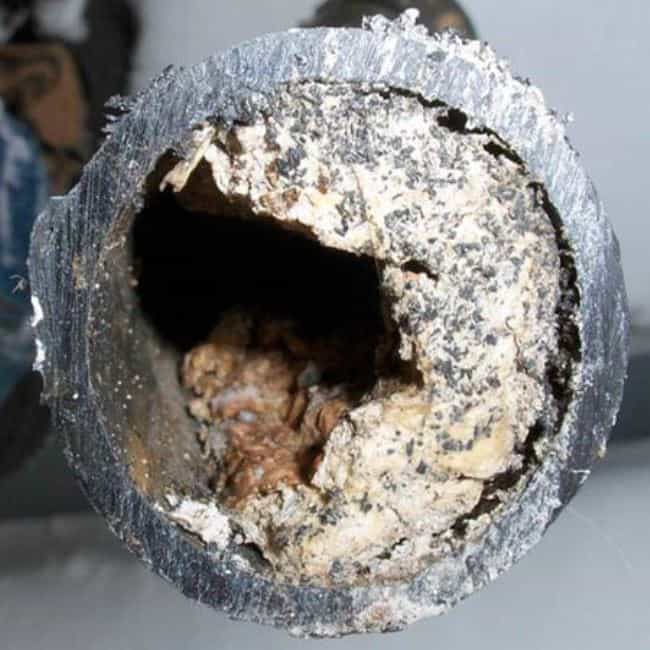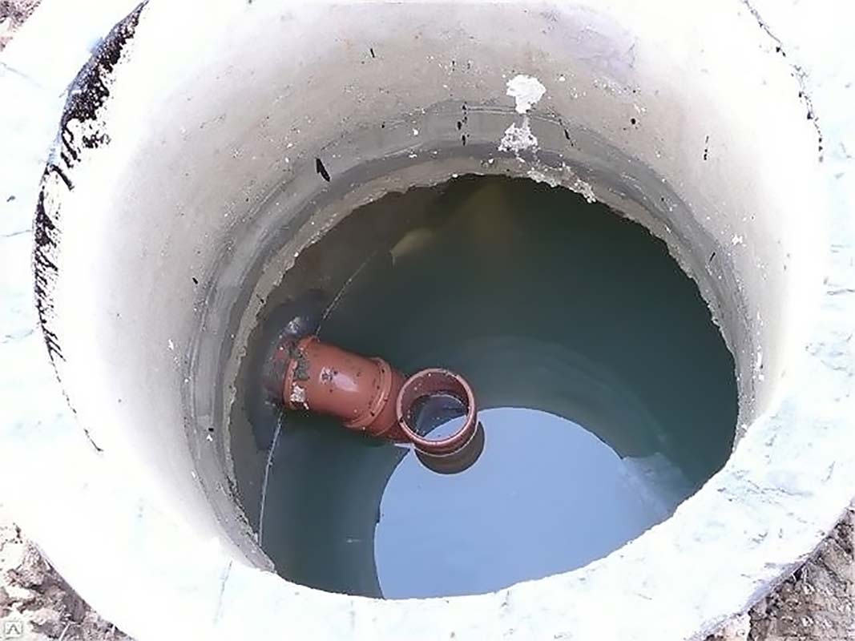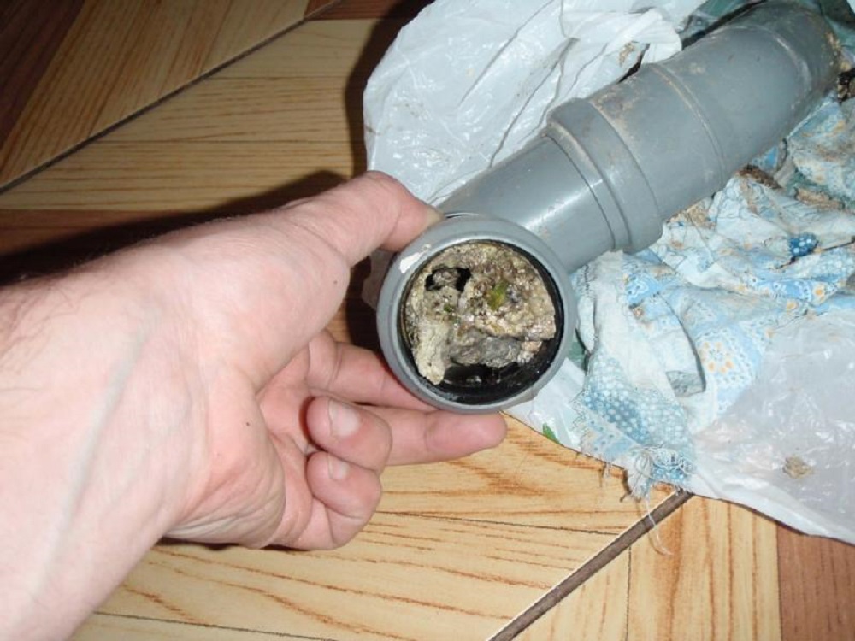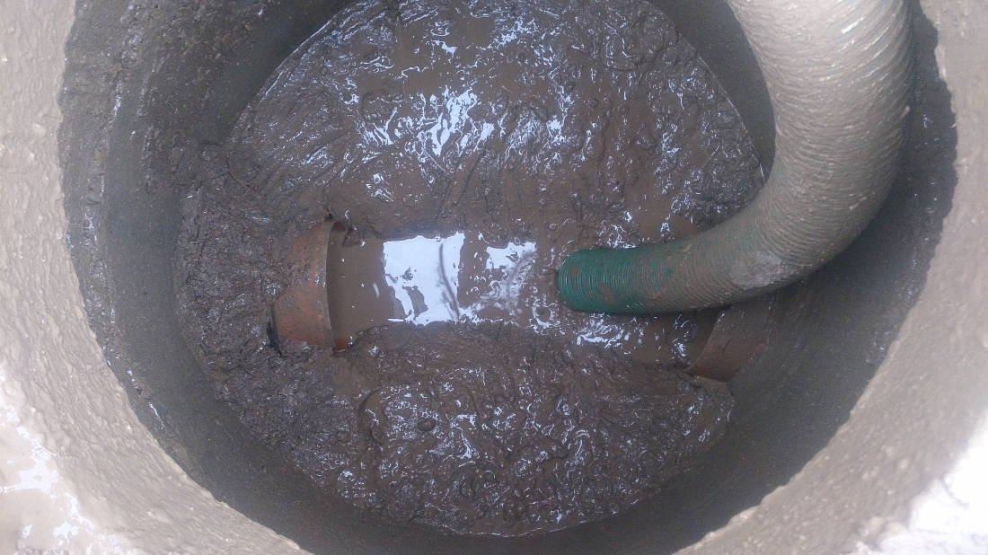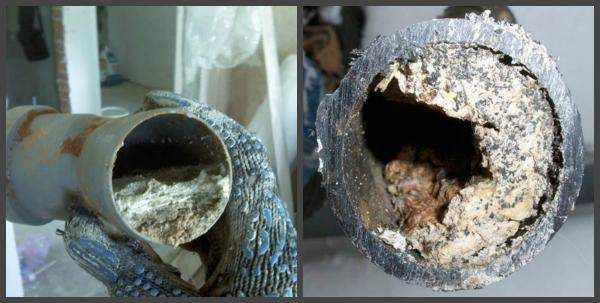Concrete trays are used to drain water in drainage systems and storm water. Their proper arrangement allows you to get rid of excess moisture on the streets and avoid the appearance of puddles, waterlogging of the area, destruction of buildings and road surfaces.
The design and types of concrete trays
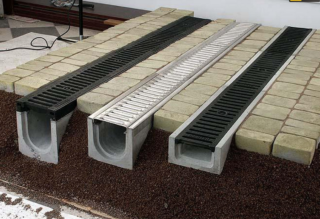
The trays are pretty simple. They are produced in the form of rectangular or rounded gutters. Structures are made with or without a drain grate (usually cast iron, but sometimes steel or even plastic). Unlike open products, they have grooves or other systems for securing the lattice element.
Another type is slotted trays - their upper side has slots that serve as a lattice.
There are types of concrete trays that are made with an additional vertical drainage system or with slopes inside - up to 0.5 cm.
Manufacturers follow the requirements of GOST 21509-85. In accordance with it, products differ in type, load class, size and shape. Additionally, the rules of transportation, manufacturing and installation are indicated.
The blind area and drainage allows the trays to protect buildings from wastewater. The higher the throughput of products, the longer the service life of road and sidewalk surfaces.
Classification by purpose
The scope of the trays involves the arrangement of storm sewers near residential buildings or industrial facilities. When choosing, it is important to consider the degree of load on the system. Errors made in the calculations can cause gutter structures to not cope with external pressure and fail.
According to the class of load that concrete products withstand, trays are subdivided as follows:
| Class | Maximum load (t) | Scope of application |
| S250 | 25 | Highways with medium traffic. |
| D400 | 40 | Car parks, high traffic roads, refueling. |
| E600 | 60 | Expressways, industrial complexes, truck parking lots. |
| F900 | 90 | Territories of airports, military and industrial bases. |
For small loads (up to 12.5 tons), plastic trays that are easier to install are often chosen. Reinforced concrete products are also divided into two series - standard and reinforced. The first ones hold a load of up to 25 tons and are installed on roads with narrow (up to half a meter) shoulders. Reinforced ones are capable of withstanding up to 90 tons and are used in airports, industrial zones, in parking lots of heavy vehicles.
Classification of trays by purpose:
- Culverts. Suitable for gravity drainage.
- Stormwater. Needed to collect and drain rain and melt water.
- Drainage. They are used in drainage systems near foundations, basements and basements.
- Edge. Installed on highways and road junctions, where the roadside is connected to the roadway.
- Sewer. Wastewater is diverted to the sewer collection system.
- Telescopic. Used for the device of channels during the construction of tunnels, bridges.
The latter are also installed in areas with a large slope. They are usually made of heavy concrete and sometimes reinforced with steel bars.
Dimensions and volume
Concrete shower trays are manufactured in more than 150 standard sizes. They are usually one meter long. Their width can be from 14 to 400 cm, and their height is from 6 to 168 cm.But according to technical conditions, manufacturers can change the dimensions depending on the purpose of the gutter.
The volumes of standard trays vary from 0.07 to 0.3 cubic meters.
The throughput of the product is determined by its dimensions and depends on the standard value of the amount of precipitation.
Product marking
- DN is a value indicating how wide the inside of the tray is (in mm). If the numbers are two through a fraction, the second shows the depth of the gutter.
- L - sectional length. It can be from half a meter to three meters, but the standard option is a meter. Occasionally there are also very long trays - up to six meters.
- B - product width outside. Depends on internal value and wall thickness. The indicator can reach 190 cm.
- H is the height of the walls of the tray. Maximum - 150 cm.
Weights are indicated depending on which metric system is used by the country of manufacture.
Manufacturing features and materials
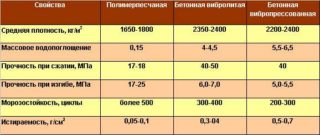
When creating concrete products, two methods are used. This is vibrocasting or vibrocompression. In the first case, the concrete is compacted in the process of pouring the mold by exposure to vibration. In the second, the parts are compacted with a special press. Such products are stronger, because under the pressure of the press, possible cavities and air bubbles in the thickness of the concrete are eliminated. This eliminates the risk of internal splits.
To improve resistance to loads, special plasticizing agents and additives are added to the concrete mixture. Additives that draw air and are not afraid of sulfates make the trays resistant to temperature extremes and the negative effects of moisture.
Reinforced concrete trays are reinforced with steel bars and created from cement grades not lower than M500. The products are durable, resistant to stress, but very heavy. Their weight can reach up to 2.5 tons. However, such trays are necessary in places with high traffic of heavy vehicles.
Instead of steel, fiberglass reinforcement or polypropylene fiber is now used. They provide the required strength, increase anti-corrosion properties. Such a product weighs less than reinforced concrete products, but costs less. Fibering also reduces shrinkage deformation and increases bending load resistance.
Despite the rather high cost, polymer concrete products are in demand. They are characterized by a mixed composition of concrete mortar and molten plastic. Such gutters are durable, strong and wear-resistant, not afraid of the effects of aggressive media.
The simplest are small sidewalk trays (ebb). They are created from a simple sand-concrete mortar of low grades, without reinforcement or fiber. Such products weigh a little - up to 3 kg, but they do not last long.
Pros and cons of reinforced concrete products
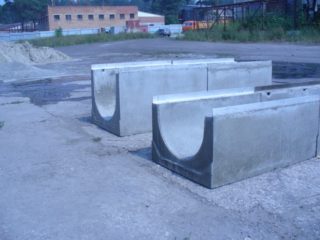
The main advantages of reinforced concrete LWK include:
- frost resistance;
- strength;
- resistance to significant loads and temperature surges;
- anti-corrosion properties;
- safety for human health and the environment;
- moisture resistance;
- budget price.
The ability to resist corrosion and other external influences increases the service life up to several decades. Products are not afraid of temperature fluctuations, which allows them to be installed in regions with any climate - in the far north and hot south.
Drainage products do not require special care - it is enough to periodically clean the accumulated leaves and branches. The products are manufactured with a smooth surface that facilitates the free passage of debris. They can be installed on soft soils with high underground sources.
The disadvantage is the significant weight of the product.It increases the cost of transportation. Also, due to the severity of the gutters during installation, it is planned to rent special equipment. Because of this indicator, it is especially difficult to mount the chute chain on moving ground. However, a large mass for hydraulic drainage structures also has an advantage: even a poorly fixed tray will never wash away from its place with a stream of water.
The cost depends on the size, technical parameters and strength. Prices for open concrete drainage trays start from 200 rubles, products with a cast-iron grate are more expensive - from 900 rubles. For comparison, polymer concrete trays cannot be found cheaper than for 1200 rubles. A product with steel reinforcement will cost from 3,500 rubles.
Installation features
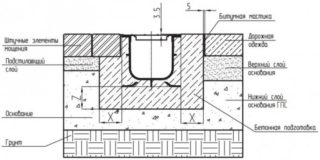
The installation of gutters is almost the same for both private and industrial construction. The installation begins with the preparation of the required documents and the selection of suitable products.
The process itself includes the following steps:
- In accordance with the project, markings of all drainage elements are performed.
- A ditch is dug according to the markings. The volume must exceed the dimensions of the structure that will be placed in it. The earth in the trench is carefully compacted so that the soil becomes dense. The location of the gutter should be 0.5 cm below the surface.
- A cushion of sand and gravel is laid at the bottom of the trench and well tamped.
- The gutters themselves are installed on the prepared base, taking into account the slope for the drain. To securely fix the products to each other, use the "thorn-groove" system, if provided, or simply fasten them with hardware. The joints are treated with a special sealant. If not, you can use acrylic compounds or bitumen.
After the installation of the drainage system is completed, the voids on the sides are covered with earth and the territory is refined. The gratings are installed after all work is completed.
The installation of the drainage system can be carried out on an existing surface or on a new one. To prevent clogging of the drainage system, it is recommended to clean it every two weeks.
Concrete gutters are used not only for drainage, but also for laying electrical cables, equipment for heating mains. However, it was the use in storm sewers that brought the products popularity.

