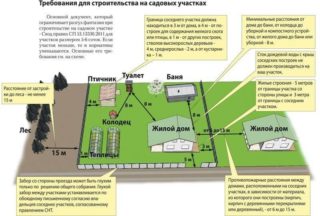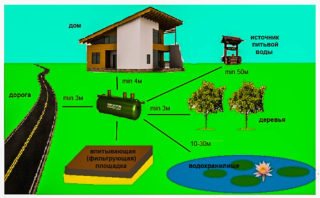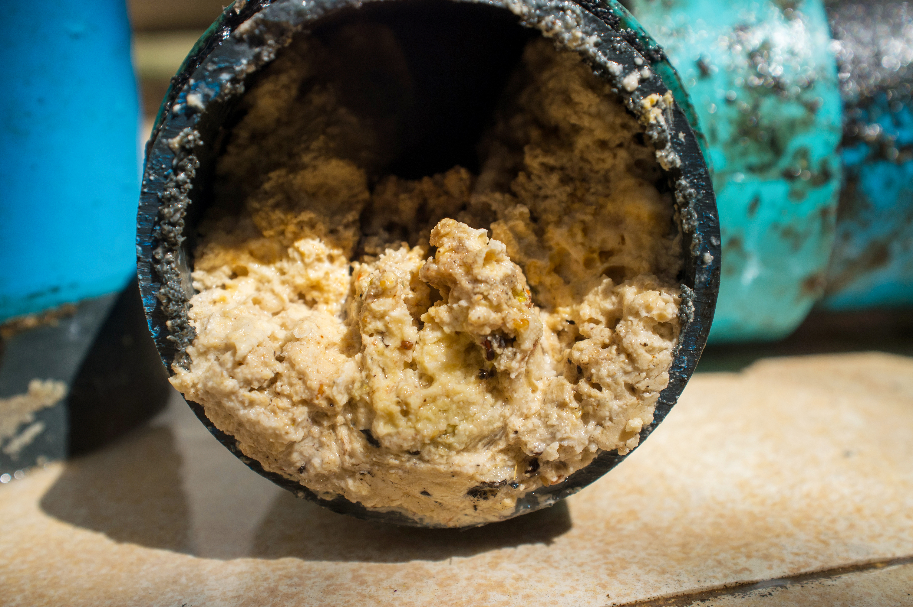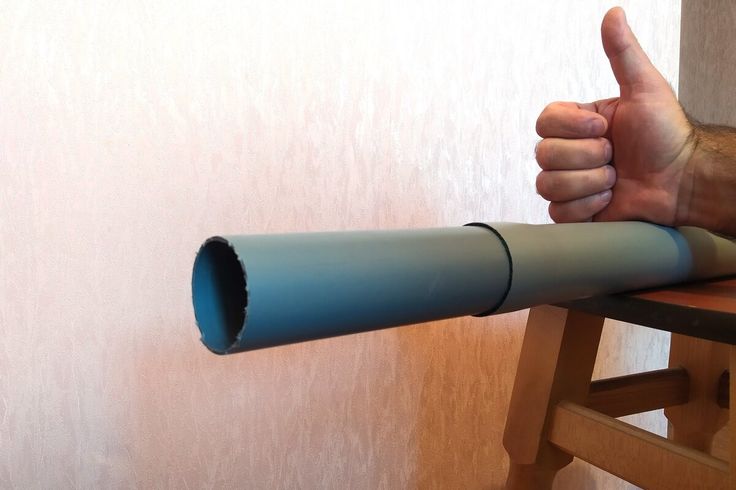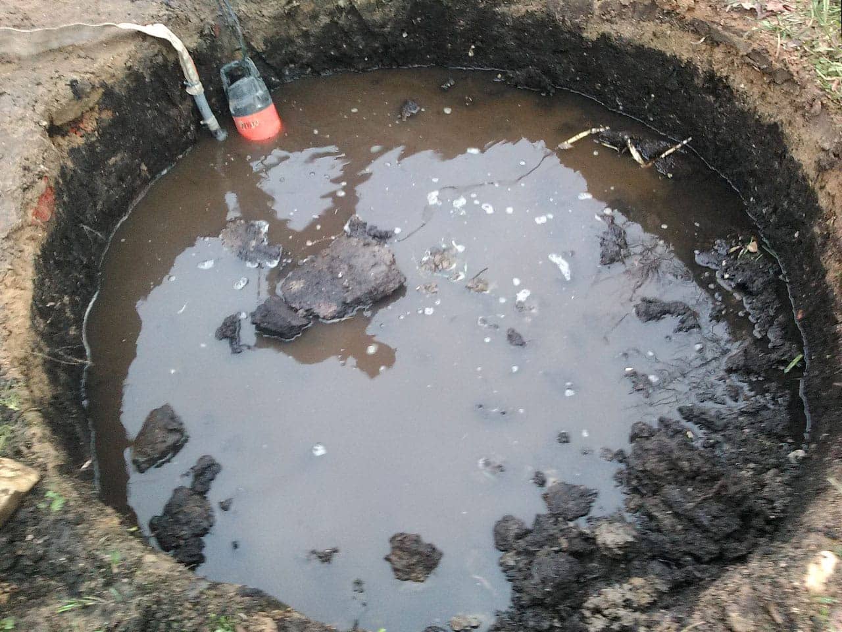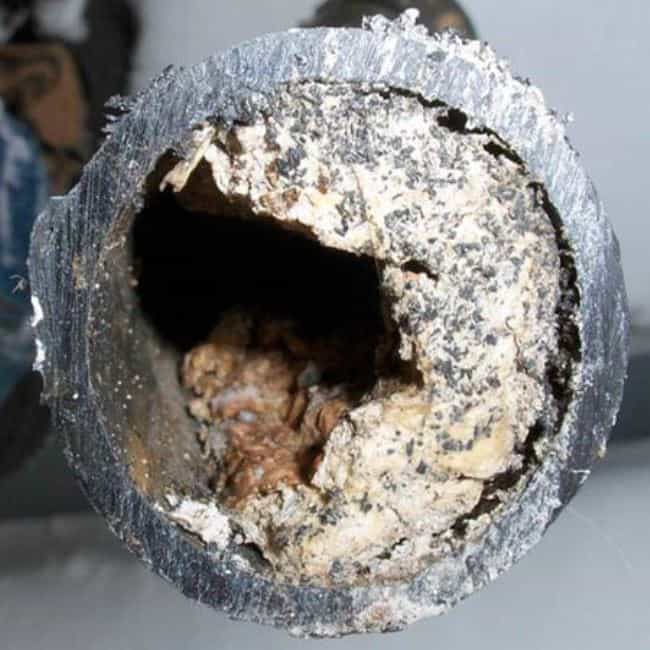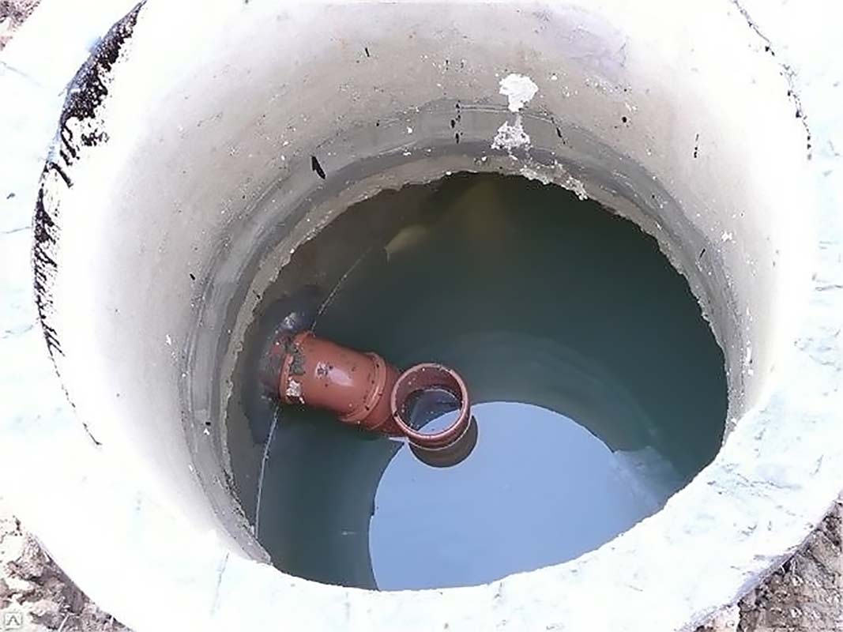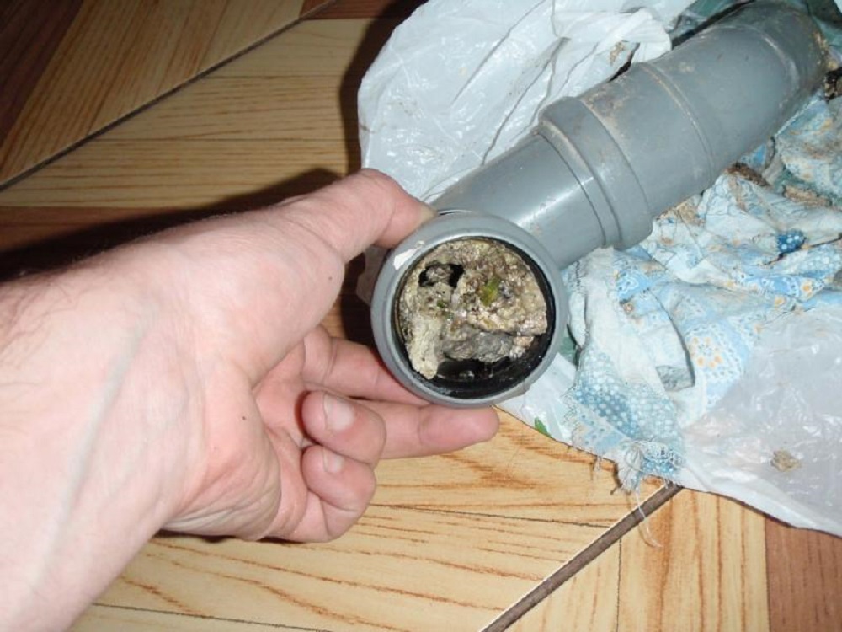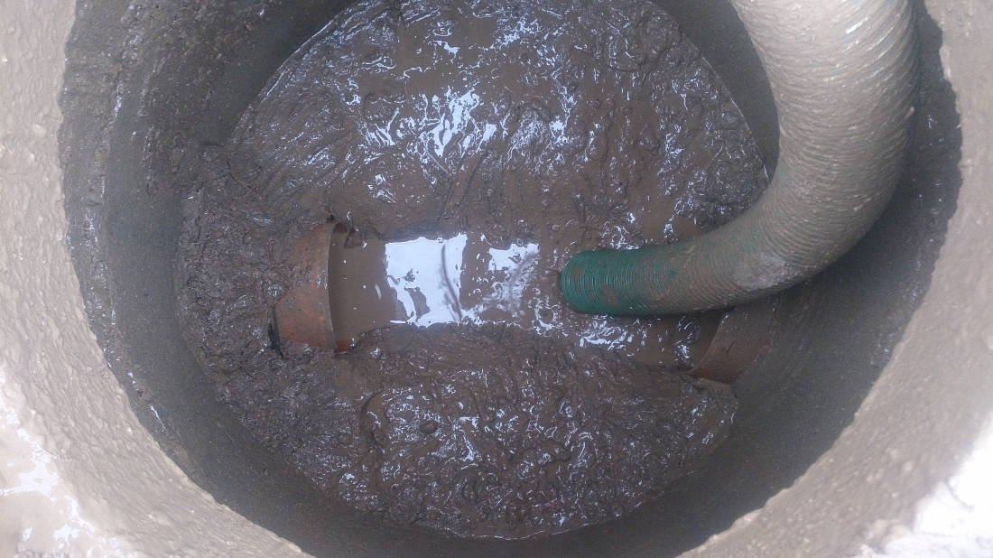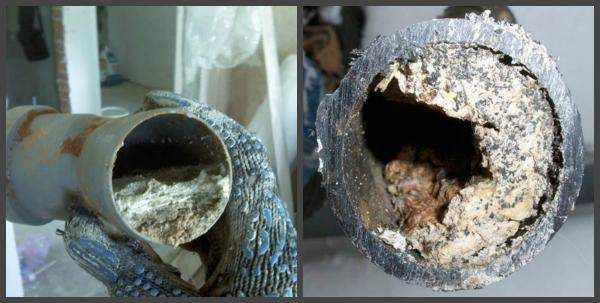After the purchase of housing in rural areas, questions of waste disposal arise, since there are not always central sewerage networks nearby. To solve the problem, a septic tank was invented, which cleans contaminated wastewater and discharges clarified water into the ground. There are several types of sedimentation tanks with different designs. Each of them has its own advantages and disadvantages. The device has special characteristics that are taken into account when drawing up a suburban ownership plan.
Actual requirements for the placement of a septic tank in a summer cottage
- septic installation rules;
- sanitary standards governing the placement of the device near other buildings and structures (SanPiN 2.2.1 / 2.1.1.1200-03).
- SNiP, taking into account the characteristics of the soil.
These documents determine the location of the septic tank, taking into account the characteristics of the territory, take into account the presence of natural sources, as well as nearby buildings and objects.
The environment has an impact on human health, therefore, a sanitary protection zone is established around the treatment plant. The construction of a septic tank without taking into account the characteristics of the soil in the future can lead to subsidence of the structure, violation of tightness and contamination of the area.
The state does not allow uncontrolled development of the territory with facilities that threaten environmental safety. Therefore, a septic tank project with a layout is presented to the SES in order to obtain permission for its construction.
During construction, the main document to be guided by is SNiP 2.04.03-85. It sets out the basic requirements for the design and installation of external sewerage facilities and local localized treatment facilities. This takes into account the feasibility of the construction of new treatment facilities in terms of sanitary and technical assessment. Sewage system design is inextricably linked with water supply projects.
Separate rules provide for the location of the septic tank to sources of drinking water:
- SNiP 2.04.01-85;
- SNiP 2.04.04-84.
They contain a list of state structures with which the conditions and place of discharge of clarified water are agreed, and it is indicated that the requirements are met:
- sanitary and epidemiological;
- technical;
- water protection.
SanNiP №2.1.5.980-00 regulate the delimitation with security and sanitary zones around water sources, №2.2.1 / 2.1.1.1200-03 determines the distance from potentially dangerous sources of infection. The purpose of regulatory documents is to prevent possible pollution of surface waters, which poses a threat to human life and health, since depressurization will pollute drinking water and cause infectious diseases.
What objects are taken into account
- the source of drinking water is located at a minimum distance of 50 m, this is due to the need to protect aquifers;
- from a natural reservoir with stagnant water is placed 30 m;
- from a river, a stream 10 m;
- 3 m from green spaces;
- the distance from the septic tank to the drinking water well is 20 m.
Such standards should ensure the safety of water intake and the quality of water from any source. Separately, the distance to the communications of the water supply system is indicated - 10 m.
A well and a septic tank should be placed on the site at a maximum distance, but not closer than 20 m. Such a distance should protect the population from infection in case of damage to pipes.
What does the depth of the location affect?
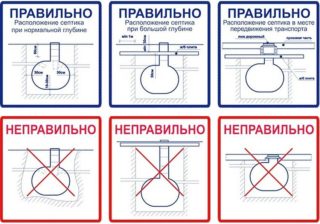
A filter layer is located between the surface of the earth and underground water sources. SNiP rules determine the location of VOCs from sources of drinking water, depending on the characteristics of the soil and the depth of the final cleaning layer. For this, the composition of the soil is determined by hydrogeological methods.
If the soil water is deep and the connection between the earth layers and the aquifer is not traced, the septic tank is located at a distance of 20 m from the source. In the presence of sandy and sandy loam soils, which have high filtration capacity, the gap increases from 50 m to 80 m.
The high level of soil water (0.5 m) interferes with the laying of sewerage and water supply systems, since there is a high probability of flooding. A distance of 1.5 m is also not the best option. The septic tank should be located above the water table, but this choice is not always possible. Very often, a wastewater treatment device is installed close to aquifers.
In order not to turn the device into a cesspool that infects the area, it is necessary, in addition to ensuring good sealing, to work on calculating the depth of the settler from an underground source.
How to arrange a septic tank with a small area of land
Since SNiP regulate the position of the treatment device depending on the water supply system, the design of the water supply and drainage system is carried out simultaneously. To decide where to locate a septic tank and a well in a summer cottage, they take into account the terrain. Correctly place the purification device below the level of the artesian source so that in the event of a depressurization, sewage drains do not get into the drinking water. The distance between the septic tank and the water supply in a private house is 10 m according to the standards.
The distance from the residential building should not be too long, since the remoteness of the sewage system increases the possibility of garbage jams. Therefore, inspection wells are provided every 10 m, with the help of which it will be possible to clear clogged drains. If it is decided to place the sump at a distance of 15 m from the building, it is necessary to mount at least one well.
The distance from the house and green spaces should be at least 3 m, from the road - 10 m, from the neighboring fence - 2 m.
They try to plan the installation on loose soil, as this will make it easier to dig a pit. In addition, it is necessary to provide free access to the wells. In order for the sewage system to function all year round, it is necessary to lay the sewage system below the freezing level.
Material and legal liability for non-compliance with building codes and standards
- civil law;
- disciplinary;
- administrative;
- criminal.
The civil type of liability implies punishment for deviating from the requirements of technical documentation for construction, which led to a deviation of the indicators specified in the characteristics of the object (Art. Of the Criminal Code of the Russian Federation 754). The contractor is obliged to guarantee the operation of the subject of the contract. He must answer for the shortcomings and identified defects, compensate for real damage and lost profits.
Upon the occurrence of disciplinary liability, the person who violated the construction standards must eliminate the identified defects, while the work permit is suspended.This leads to the paralysis of the defendant's activities.
Administrative punishment is public responsibility to the state. The fine for enterprises is set at up to 300,000 thousand rubles, and for managers - up to 30,000 rubles.
Criminal liability for causing serious harm to the health of citizens provides for up to 7 years in prison.

