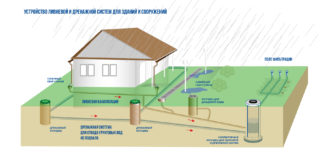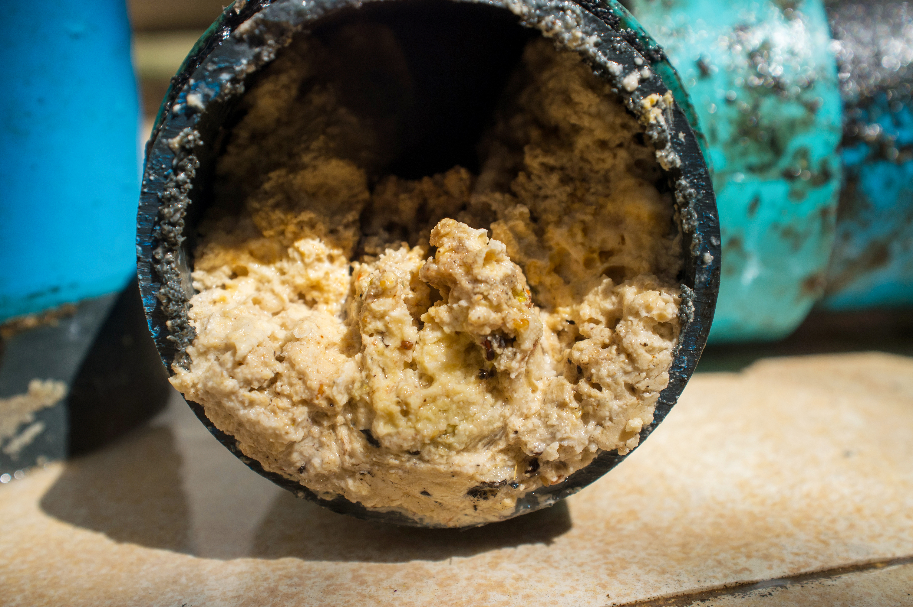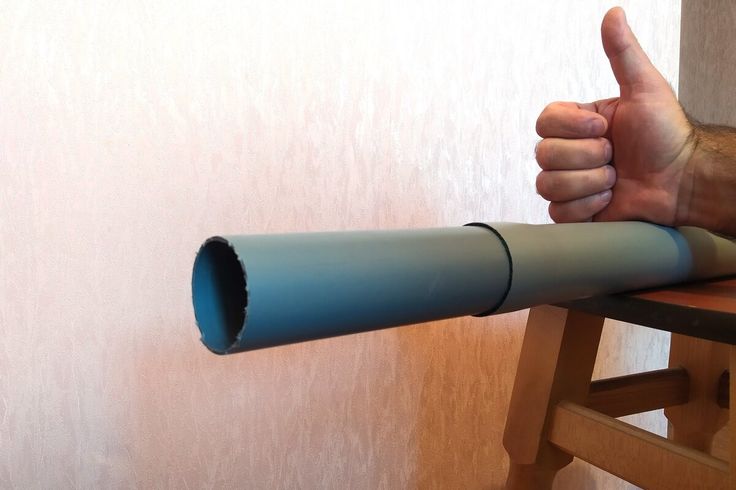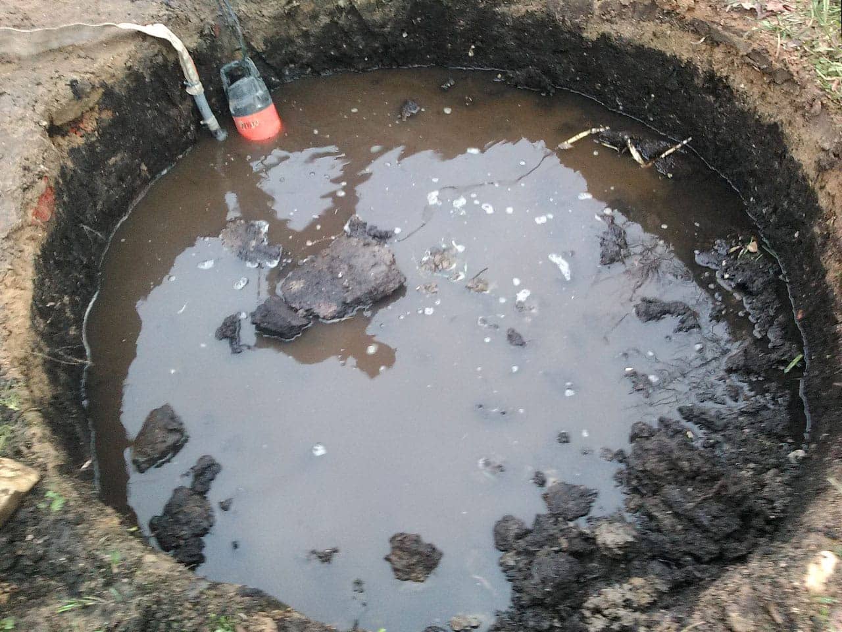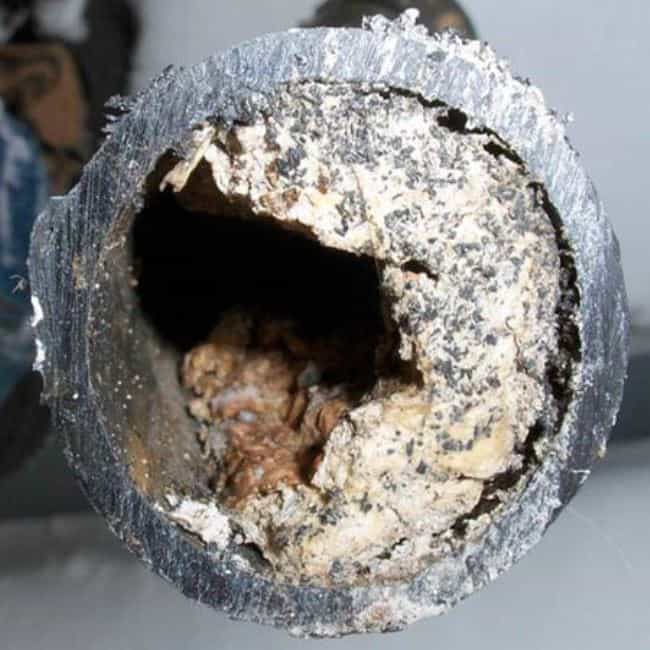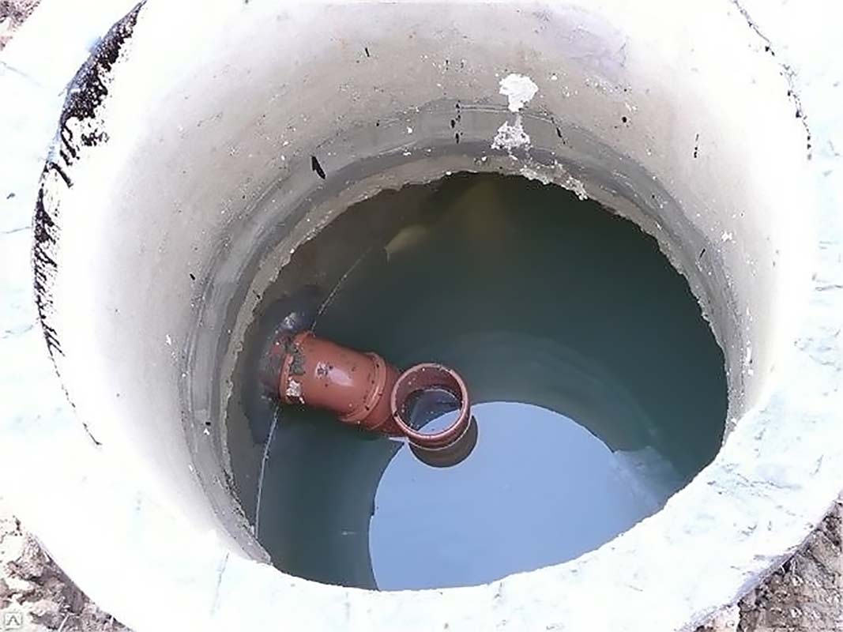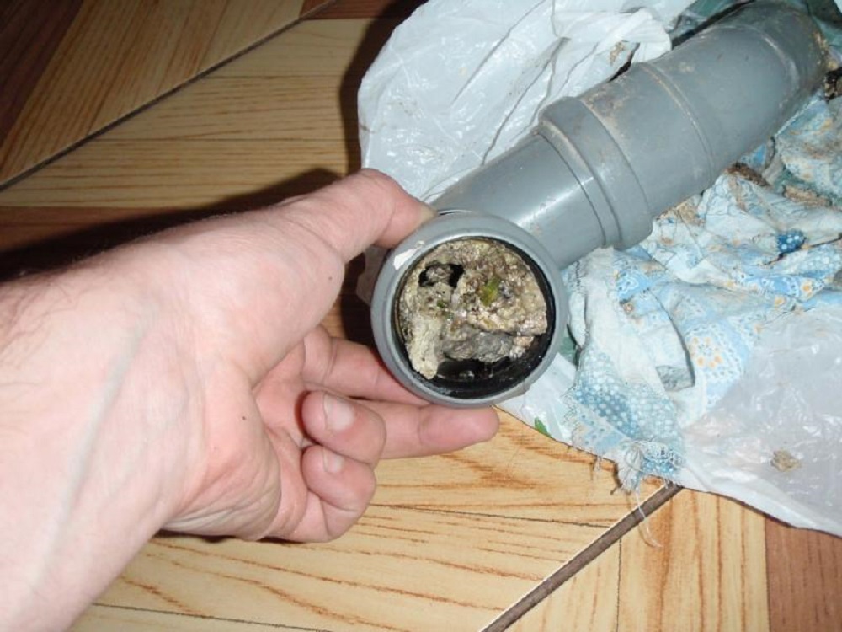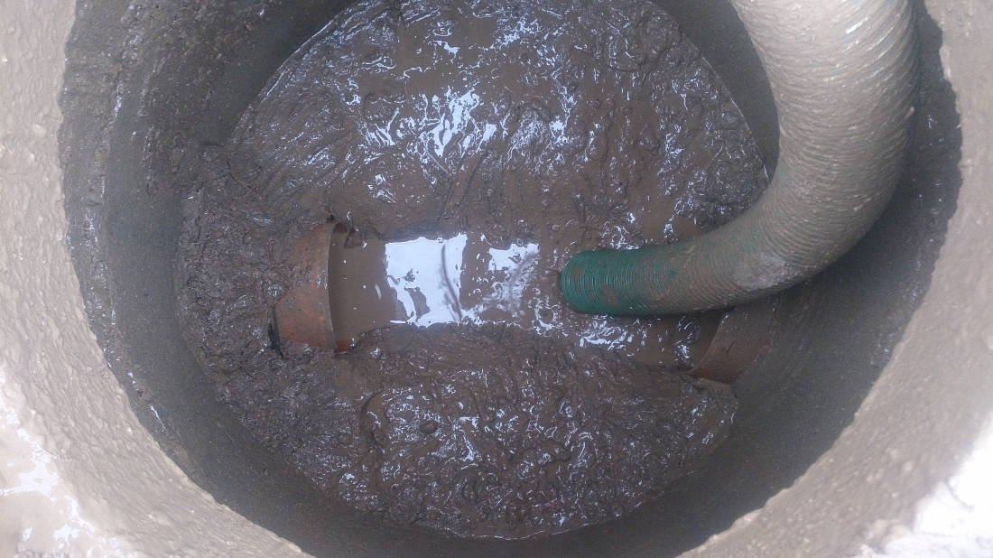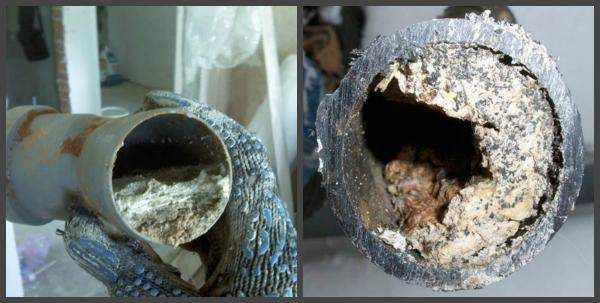Drainage structures carry out drainage of sediments and groundwater from buildings and from the surrounding area, preventing the destruction of foundations, flooding and dampening of basements, waterlogging and soil erosion. A well-designed design of the drainage system of the site guarantees the effective functioning of the drainage system.
Drainage design tasks
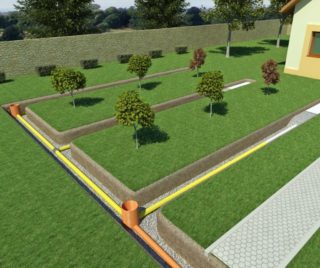
Arrangement of drainage is a laborious and financially costly process. A detailed design helps to avoid mistakes and solves the following tasks:
- determining the correct locations and depths of trenches for laying water lines;
- accurate calculation of the installation sites for inspection and absorption wells;
- accounting in the project of the buildings planned on the site;
- accurate calculation of the amount of materials, labor costs and a full estimate of the work, which eliminates additional financial and time costs;
- simple repair of the structure during operation, thanks to well-written documentation.
The design of the drainage system is necessary, since a full-fledged technical calculation ensures the trouble-free operation of the structure in the future.
Design rules
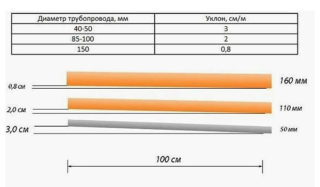
The drainage system plan is developed taking into account the requirements of SNiP 2.06.15-85. Begin work on a project by collecting information. Prepare and study the necessary materials:
- composition and characteristics of the soil;
- climatic and hydrogeological indicators of the area - the intensity of precipitation, the depth of groundwater, the proximity of water bodies;
- layout of buildings - houses, garages, baths, as well as paths and paved areas;
- a diagram of the depth of laying foundations and the location of communications;
- a relief map of the site and planting trees.
On the basis of the data obtained, a drainage option is selected and a project of the site drainage system is drawn up. Places and depth of laying of elements - pipes, wells and corner joints are calculated.
They develop a project based on the drainage design rules:
- The slope of the pipes to the collector is taken to be uniform along the length - for clay soils from 0.003; for sandy ones from 0.002.
- Revision wells are provided at the corners of the building and in the places where the drains turn, no further than 2 m from each other. Wells are needed to clean the channels.
- Elements made of moisture-resistant and frost-resistant material are introduced into the project.
- When the site is flooded with abundant precipitation or groundwater, a general drainage of the territory is designed.
Compliance with regulations eliminates design errors and unexpected financial costs.
Site drainage system project structure
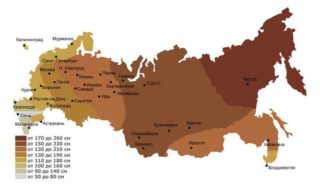
The project consists of research, calculations and detailed development with drawings of structural elements. The finished project of the drainage system of the site contains:
- an overview of the relief of the territory - designation of irregularities and low-lying areas;
- hydraulic engineering calculations;
- drawings of the exact installation of drainage channels, water collectors and inspection wells on the territory with markings relative to the constructed and planned facilities;
- design characteristics of equipment elements - depth of trenches, filtering fill, diameter of pipelines;
- marking of pipe joints, indication of fittings and additional details;
- determination of the technical characteristics of the materials used in the design;
- budgeting.
The depth of laying pipes depends on the depth of freezing of the soil in the region, but sometimes cable heating is used for the full operation of weirs in the off-season.
Drawing up a plan and a diagram of the elements of the drainage complex
The open type is designed to drain water from the soil surface and is subdivided into layouts:
- Spot is the installation of storm water inlets in places of accumulation of water - in low-lying areas, at the points of drainage of gutters from roofs. The water intakes are connected to a central water conduit, which removes excess liquid outside the site.
- The linear one consists of surface elements - channels, gutters, sand traps, which are laid in ditches with a slope towards the catchment area, fixed with a concrete screed and covered with gratings.
Closed drainage plants are used to drain groundwater. Such a complex consists of pipelines buried under the ground. Distinguish between general and local options for a closed drainage system, which are used to drain the territory of the site and individual objects, respectively. Methods for installing outlet pipes are divided into horizontal, vertical and combined.
The local version is designed to protect the foundations and basement floors from flooding by groundwater, dampness and mold formation. Drainage types:
- The back-wall is laid at the construction stage of the house, if a basement floor is planned. The pipes are installed close to the foundation.
- The ring is used if the house and the blind area have already been built. Drains are located at some distance (but not further than 3 m) from the base.
- The bed layout is evenly distributed under the foundation slabs.
The final plan is not always the standard version. Combinations of different types of drainage are more effective in some areas.

