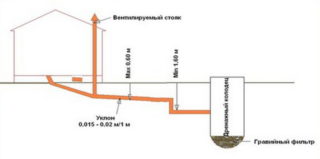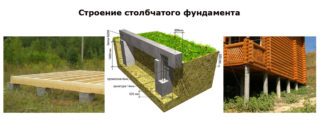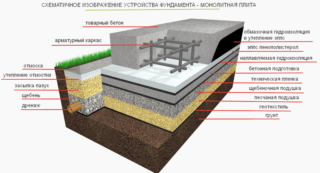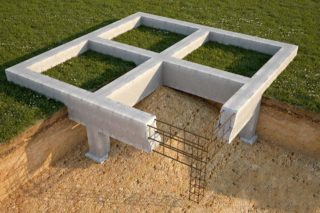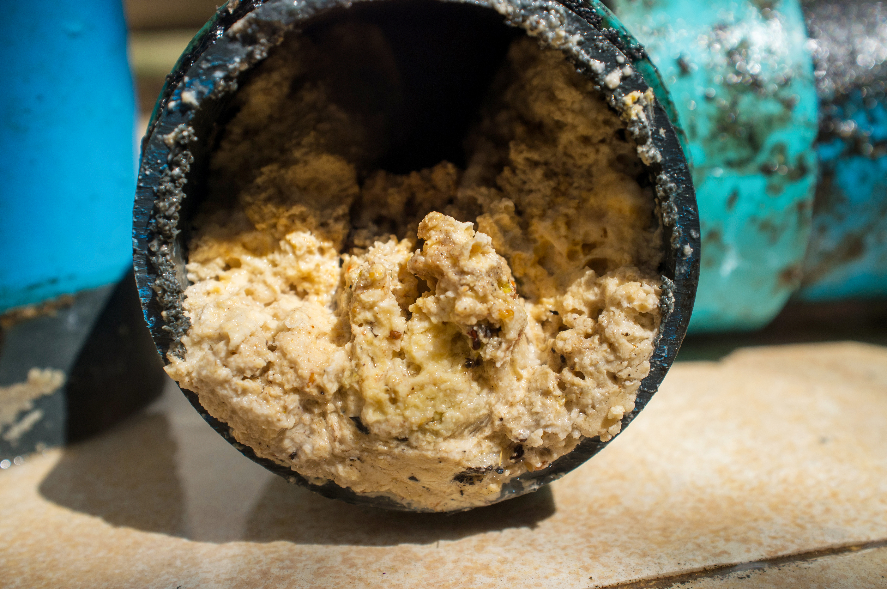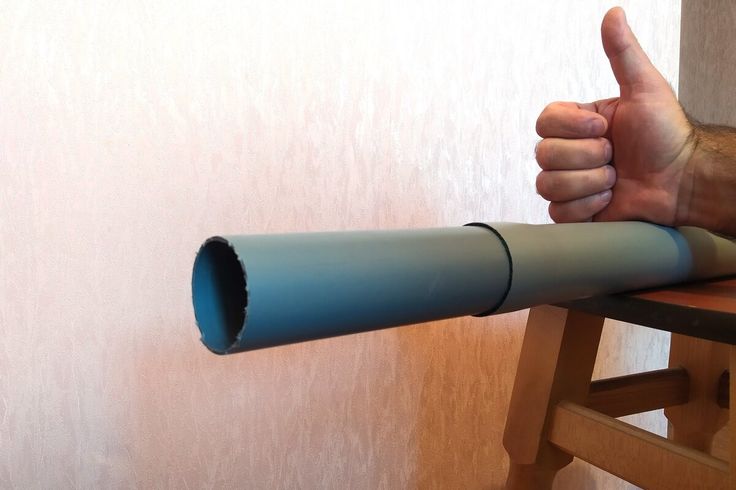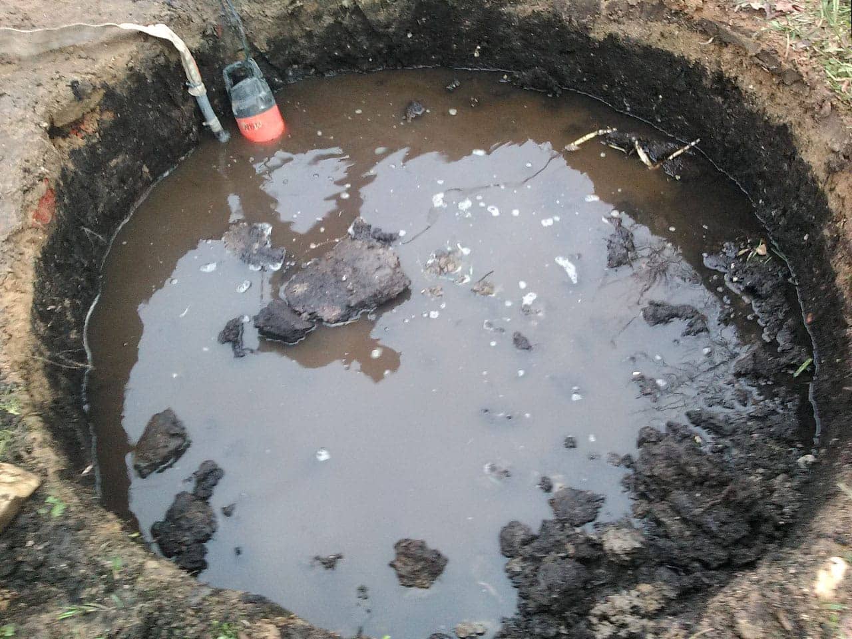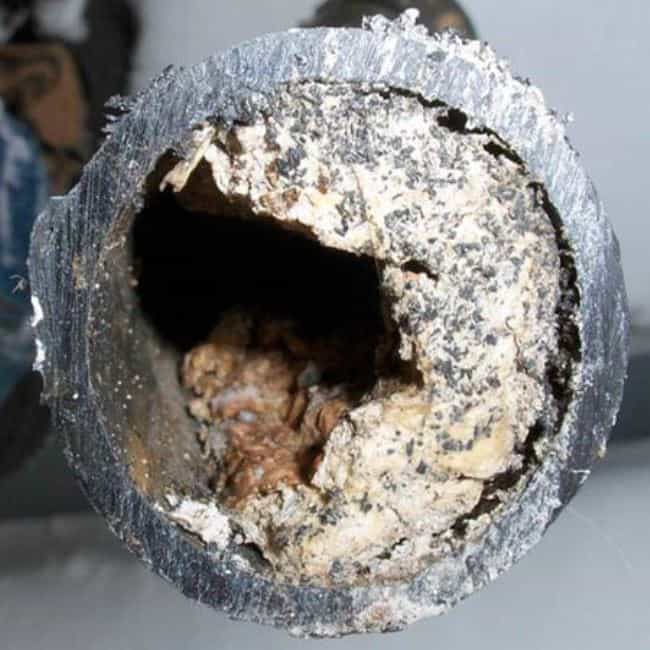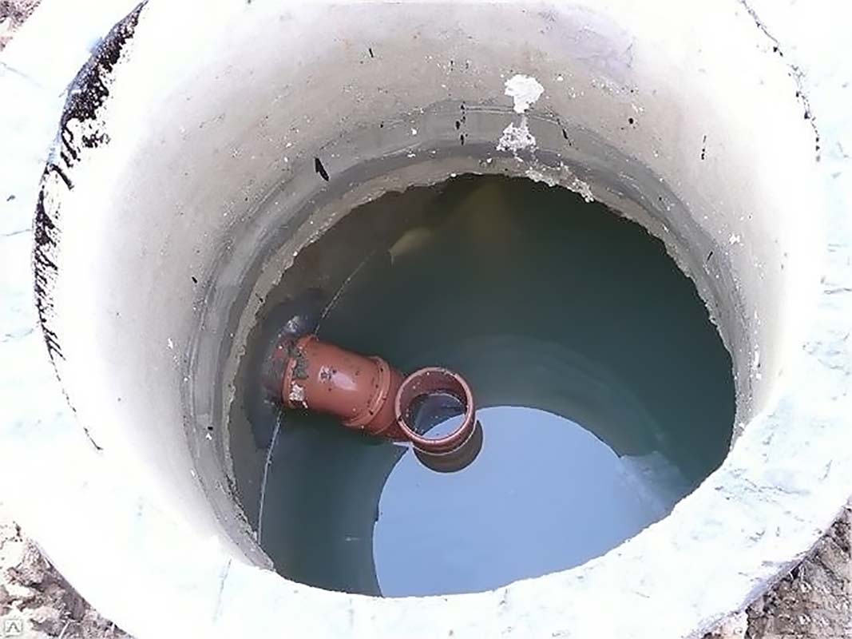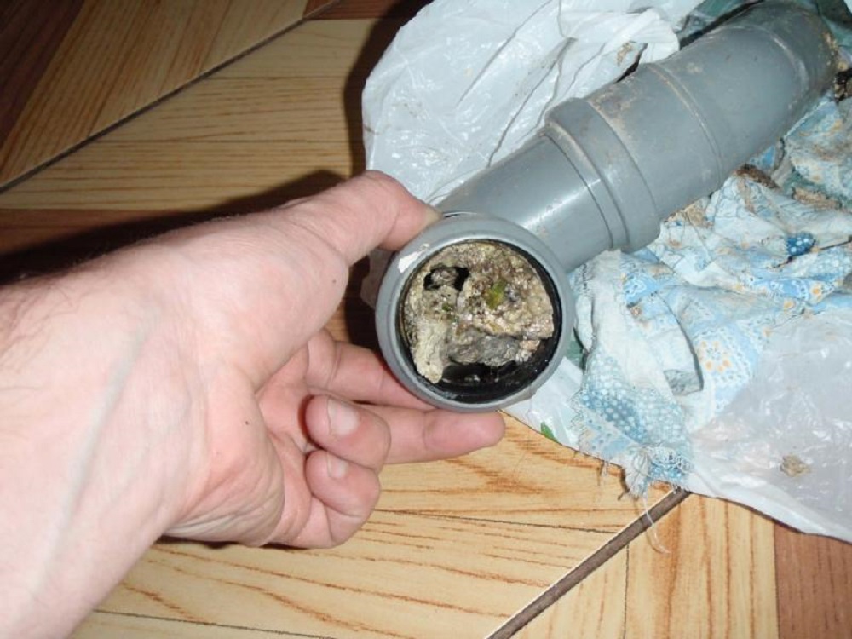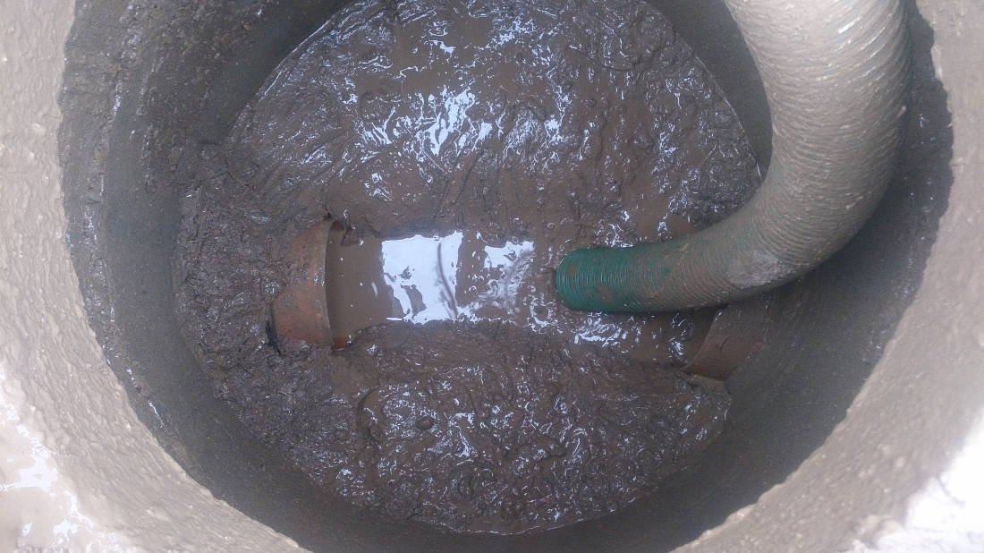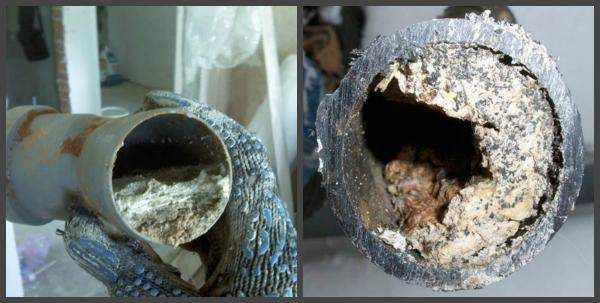The calculation and installation of the sewer main in a building under construction is carried out in the process of laying its foundation. But it is possible to enter a sewage system under the foundation and into an already erected house. In this case, it will be necessary to create a passage under the base or punch a hole in it using a percussion tool.
Preparatory work
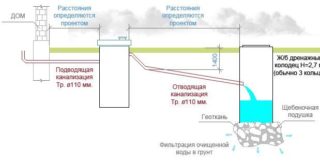
The project of the sewerage system of a private house must be completed even before the start of installation work. It needs to take into account the following points:
- the ability to connect to the central sewer network or install a local cleaning device;
- use of the building for permanent or temporary residence;
- the number of residents and possible guests;
- the proximity of sanitary facilities and kitchens.
If you do not plan to connect to the city sewage system, you must select the type of treatment plant: cesspool, septic tank, biological treatment station.
If the house is being built from scratch, the project of waste disposal systems is created along with the plan of the building itself. This allows all water intake points to be located in the most compact way, which contributes to the creation of a simple and efficient sewerage scheme with a single drain pipe. Usually, plastic lines with a cross section of 100 mm are chosen. At the same time, even before the start of construction, it is possible to calculate which method to choose for laying the sewage system under the foundation slab. In the case of creating a highway in an already erected building, it is somewhat more difficult to do this, but it is also possible.
Depth of location of communications
The pipes are laid in a dug ditch in advance on a sand cushion and with heat-insulating building materials. The slope must be performed based on the calculation of at least 2 cm per meter of communication.
Building and sanitary standards recommend taking into account the level of underground sources. The smallest depth of the pipeline is 0.5 m from the ground surface.
The laying of the highway inside the house depends on the location, height and type of sanitary devices. The main requirement is observance of the slope for quick independent passage of sewage drains. Plumbing drains must be located above the connection to the main riser. Its lower end is taken out into the basement or basement, where the horizontal part of the line is mounted and connected to a pipe that goes out through the hole in the foundation part.
On a long highway, inspection wells are arranged every 5 m. For this, a tee is installed and a vertical pipe section is brought up. So that cold does not enter through the audit, it is closed with a plug from a heat insulator.
Methods of laying sewage
Column and pile foundation
Conducting work in buildings with similar foundations is the easiest way. Column and pile foundations allow the installation of communications before the construction of the main elements and after the construction of the house.When carrying out work, make sure that the trench is not dug too close to the poles in order to avoid weakening the soil around them. This can reduce their carrier quality.
To remove the pipeline from the foundation space into the plumbing room, you will need to make a hole in the floor slab for the sewage main.
When laying pipes under a columnar base, it must be remembered that the space under the floor is not heated. The line is insulated with insulating materials or additional heating is installed using an electric cable.
Monolithic slab
The sewer main, protected by sleeves, is laid in a pre-dug trench, which is then covered with soil and filled with concrete.
Tape base
If it is possible to lay the system before pouring the concrete tape, two methods are used depending on the type of substrate.
| Foundation deepening | |
| Small | Big |
| The pipes are placed in a ditch, the bottom of which is below the freezing point of the earth, right below the base. The area under the tape itself is protected by a pre-fitted piece of metal pipe. | A hole is cut out in the formwork, into which an asbestos-cement or steel sleeve is installed. It is fixed and poured with concrete. A pipe segment is subsequently inserted into the resulting hole. |
Sewerage arrangement in a rebuilt house
To install the sewerage system in a rebuilt building with a base-tape, in addition to pipes, you will need a hammer and a scalpel, a hammer drill, an electric drill, UGShM with diamond discs, and a bolt.
Undermining construction
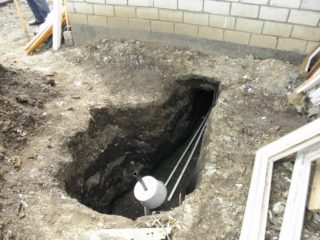
The first method involves the creation of a kind of well in the place where it is supposed to conduct the sewerage outside.
- The floors are opened from the point of discharge to the removal of the pipeline to the outside. To connect the main and internal systems, a hole is made in the floor slab.
- A trench is dug up to the lower foundation edge.
- Under the base, they beat a hole in the ground with a crowbar and dig under the foundation.
- A counter hole is being laid from the house. For work, you can use a sapper or bayonet shovel.
- The digging is increased in accordance with the section of the future line and a metal sleeve with a smooth outlet is installed. It will be located under the foundation with a 20-30 cm lead out, the direction of the pipe - up into the house.
- After installing the protective case, the pit is filled up and tamped. If it is heavy, a sand bed will be needed to avoid damaging the pipe.
To facilitate the work, you can apply the directional drilling method. The drill is introduced at an angle. This method is used with a significant thickness of the strip base.
Drilling the foundation
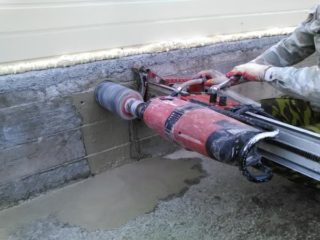
To punch a hole in a concrete foundation for a sewer with your own hands, you need to master a puncher. This method is easier than the previous one, but it will require skills in using the tool.
- Clearing and leveling the workplace. The bit should fit smoothly and smoothly.
- A mark is made on the base where the pipe will be installed.The hole must be of a diameter that will allow the insertion of a sleeve that protects the pipe section.
- A perforator in concrete is used to punch holes of the required size. You can drill a foundation strip for the sewer and an electric impact drill with a drill for concrete.
- Reinforcement bars that come across are removed by drilling with a drill.
- A metal segment is installed in the prepared hole and the space around it is filled with cement mortar.
- A pipeline is brought out through a metal pipe, and the gap between them is sealed with polyurethane foam. It also acts as a heat insulator.
In this variant, a special purchased part with rubber seals can be used as a sleeve. After its installation, the sewer communications are passed through the prepared channel, the unit is fixed with seals.

