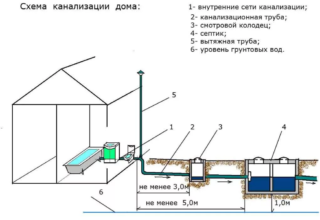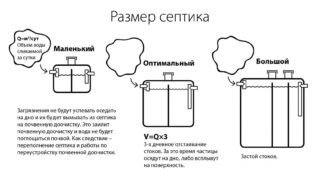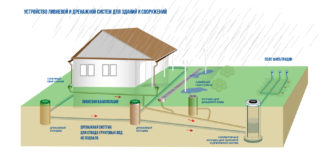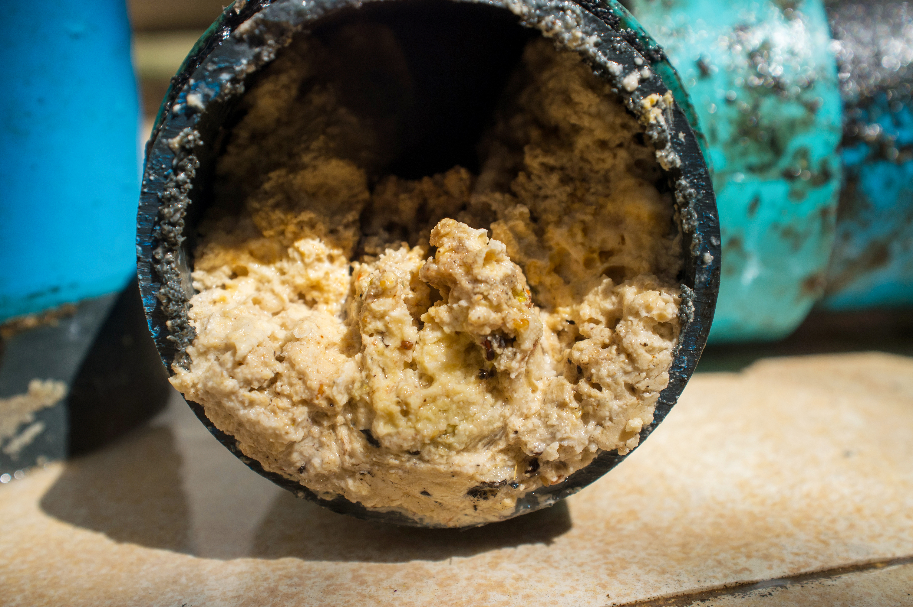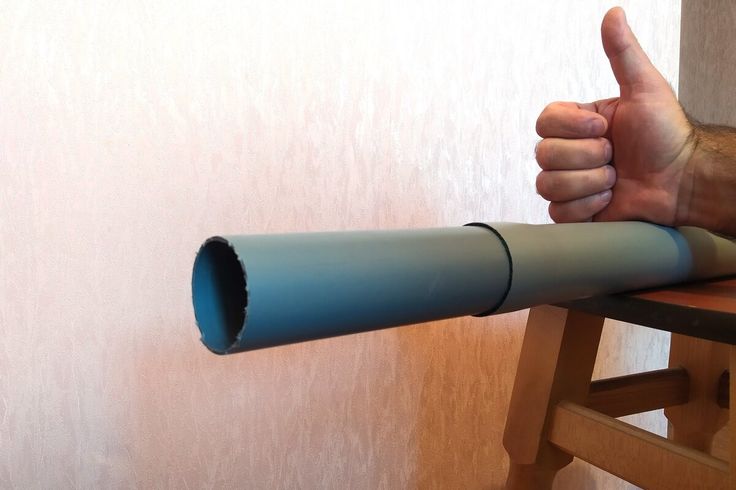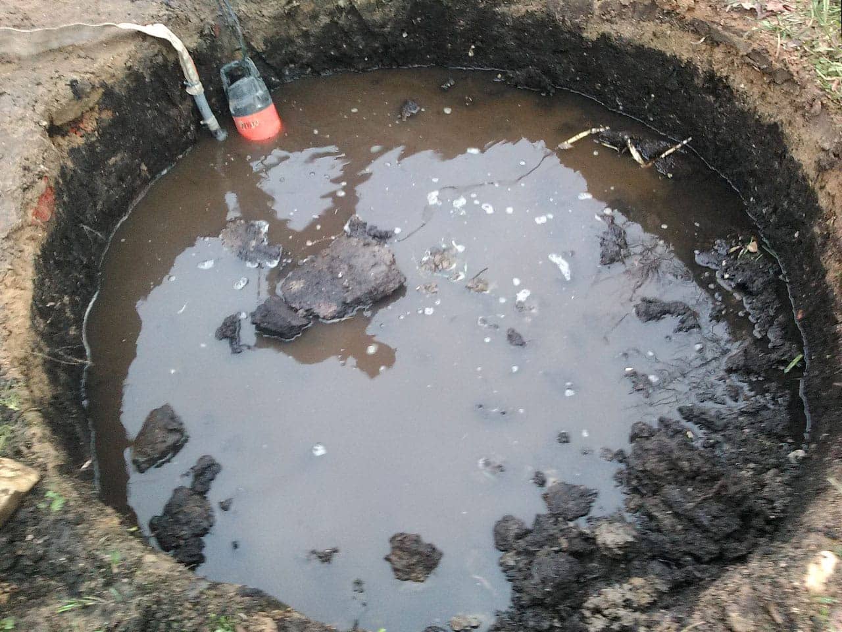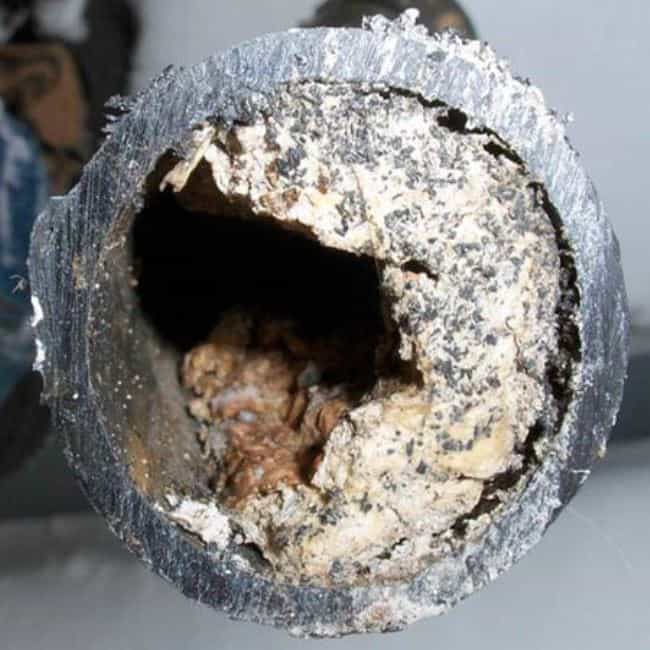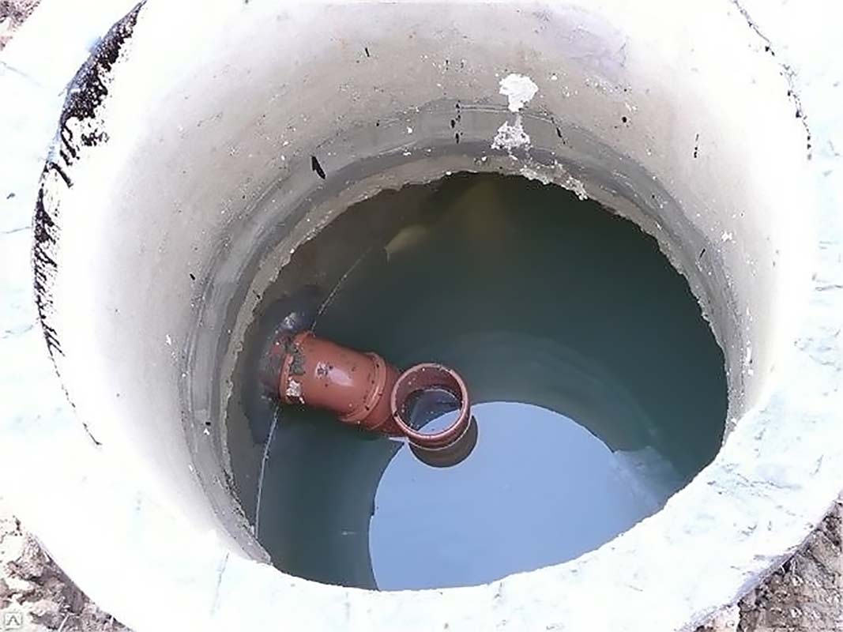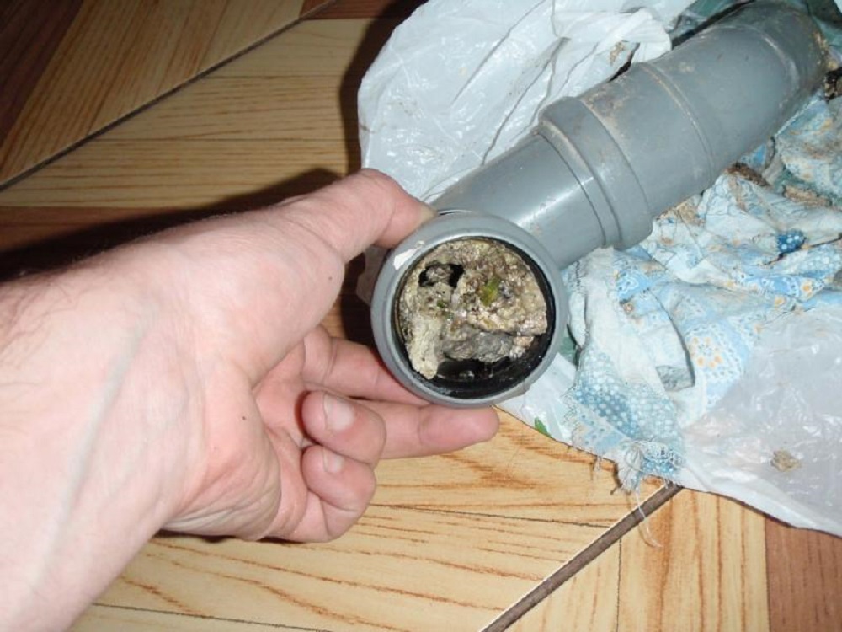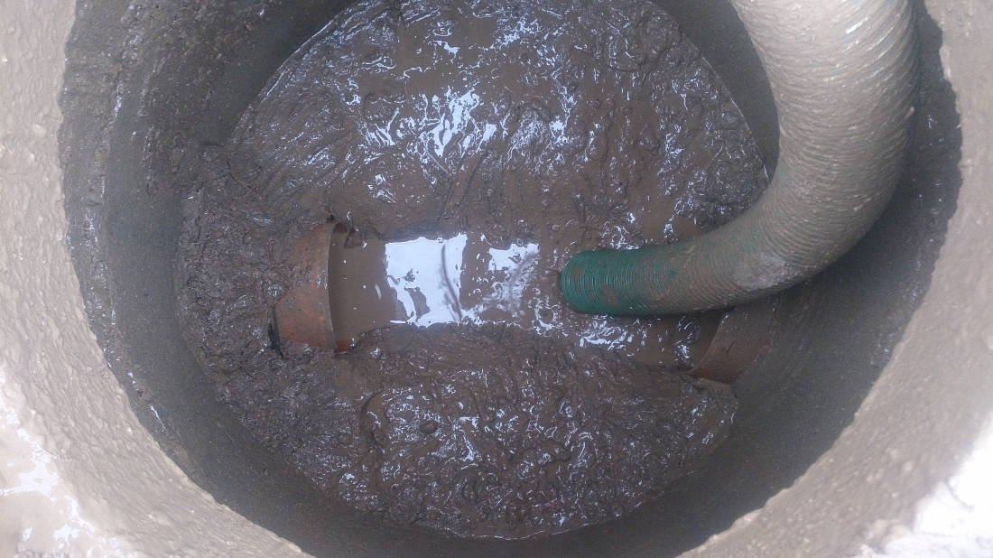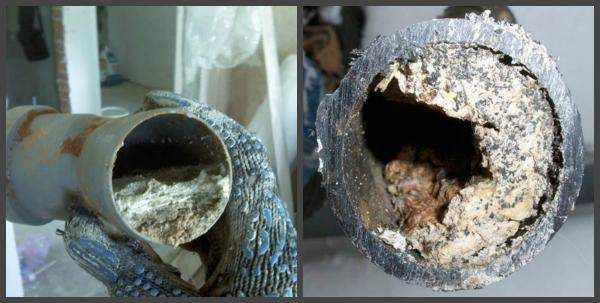Calculation of a sewage system for a private house is an important preliminary stage in the installation of a sewage pipeline, necessary in order to avoid problems such as frequent blockages of pipes, unpleasant odors and flooding of residential premises in the future.
Designing the location of the sewerage system
- On the diagram of the built house, the location of plumbing and household appliances is noted - sinks, baths, washing machines and dishwashers.
- All drainage points on the graphic image are connected with pipe lines indicating their real length and inner diameter.
- On the site diagram, the location of the external sewer network is planned. At the same time, yard communications for draining wastewater flowing into a collector or septic tank should go to their final point at the smallest distance, without sharp and sharp turns.
- According to the requirements of SNiP 2.07.01-89, the sewage system to be laid must be located horizontally (in the light) at least 1.5 m from the domestic water supply system, underground gas pipe; 0.5 m from communication lines and power cables.
In the absence of an urban drainage network near the house, the end point of the yard communications is a septic tank (sedimentary and filtration well) - it is located on the outskirts of the site, near the entrance gate or road. In this case, the distance from it to the nearest building should be at least 5 m.
Choice of pipes

In the course of laying the sewage system of a private house, circular water channels with an inner diameter of 40 to 110 mm are used made of polyvinyl chloride resistant to an aggressive environment of sewage. Since various plumbing and household appliances are characterized by an unequal volume of wastewater, differing in consistency and composition, pipes with the following internal diameters are used:
- sinks, kitchen sinks - 40-50 mm;
- baths, shower trays - 50 mm;
- washing machines and dishwashers - 50 mm;
- urinals, bidets - 50 mm;
- toilets - 110 mm.
If a private residential building has 2 or more floors, the upper bathrooms are connected to the sewerage system of the lower ones using vertically arranged communications - risers - with an inner diameter of 110 mm.
For the courtyard drainage network, a special bright orange water channel is used with a nominal passage of 110 or 160 mm.
Optimal pipe slope
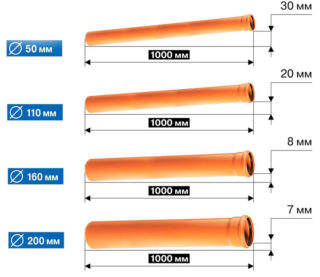
This characteristic is important in simple gravity sewerage systems, as it affects the speed of movement of drains and the performance of the system. It is usually expressed in centimeters per meter of water flow or in% (a difference in the heights of the ends of a meter line of 1 cm means that its slope is 1%).
The slope of pipes depends on their diameter and on average for the following standard sizes is:
- 50 mm - 3 cm / 1 m (3%);
- 110 mm - 2 cm / 1 m (2%);
- 160 mm - 0.8 cm / 1m (0.8%).
With a small slope, the runoff will be slow and the pipe will quickly become silted up with heavy particles settling on its bottom. Too much slope of the communications also negatively affects their normal functioning - the discharge of a significant amount of wastewater will lead to their stratification and adhesion of the heavy fraction along the contour of the inner walls of the water flow.
A negative slope, in which the water flow is directed not towards the main flow, but in the opposite direction, is categorically unacceptable.
Calculating the volume of a septic tank
Vseptic tank= 0.2 × KL × 3 × 1.2, where:
- Vseptic tank - septic tank volume, l;
- Kzh - the number of residents in the house, people;
- 0.2 - average daily water consumption per person (200 l or 0.2 m3);
- 3 - coefficient that determines that the septic tank should accommodate a three-day sewage drain from all residents;
- 1.2 is a correction factor used to increase the capacity of the septic tank by 20%, which is occupied by the solid sediment falling to the bottom.
Calculation example:
For a family of three, the volume of the septic tank is Vseptic = 0.2 × 3 × 3 × 1.2 = 2.16 cubic meters
It is unacceptable to use a simple cesspool with unlined brick walls to drain household wastewater. The impurities entering it, absorbing into the vertical earth mass, will intensively pollute the soil and groundwater. It is most profitable and convenient to use such a reinforced concrete structure as a well ring with a diameter of 1 -1.5 m for arranging septic tanks.
Storm sewer design
It is strictly forbidden to discharge such drains into a household septic tank - in the event of frequent and intense rainfall, it will quickly fill up and become clogged with sand and earth contained in the water.
The calculation of storm sewage, necessary for the correct design of the drainage system, is made according to the following formula:
Vstorm drains= Osr. ×S× φ, where:
- V of storm water is the volume of storm water that must be discharged through the sewage system;
- OSR. - intensity of precipitation in the region (l / sec);
- S is the area from which storm water will be collected for disposal into the sewage system, ha;
- φ is the coefficient of water absorption of the material from which the runoff into the storm drain will be made.
Based on the calculations, an open drainage tray with a certain flow area is selected.
Calculation example:
It is necessary to calculate the volume of storm water and select the optimal cross-sectional view of drainage trays for a fully concreted area (φ of concrete = 0.85) located in the Moscow region (Osr.g = 80l / sec), with an area of 500 m2 (0.05 ha) with a house with a roof (φ = 1) with an area of 60 m2 (0.006 ha).
V of storm drains = (Rs. × S × φ) of the section + (Rs. G × S × φ) of the roof. = (80 × 0.05 × 0.85) + (80 × 0.006 × 1) = 3.88 l / sec.
Based on this amount of precipitation, a sewer storm drain is selected, capable of passing a volume of water 20-25% higher than the result obtained during heavy rains.
Water carrying capacity of various ground drains.
| Type of drainage tray | Cross section through passage, mm | Water permeability at a slope of 5 mm / 1m (0.5%), l / sec. |
| Plastic | 140 | 5,1 |
| Concrete | 136 | 5,2 |
| Polymer concrete | 92 | 5,0 |
| Polymer sandy | 102 | 5,7 |
Using the above table, we can say that the most effective will be storm sewerage from plastic trays with a passage section of 140 mm and a cultivation capacity of 5.1 l / s.
You can design and calculate the values of the main indicators for the sewerage of a private house yourself, following the recommendations and rules described above. If you need a more accurate hydraulic calculation of these communications, you should contact a highly specialized design organization.

