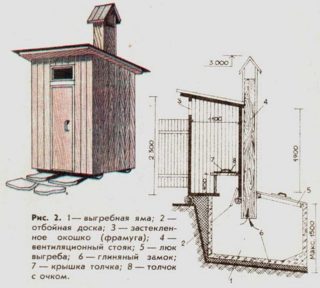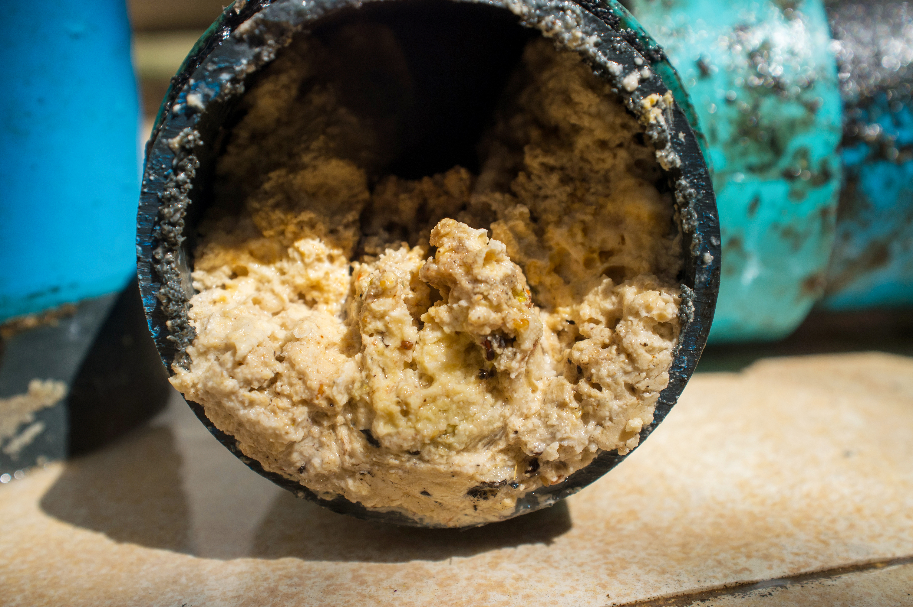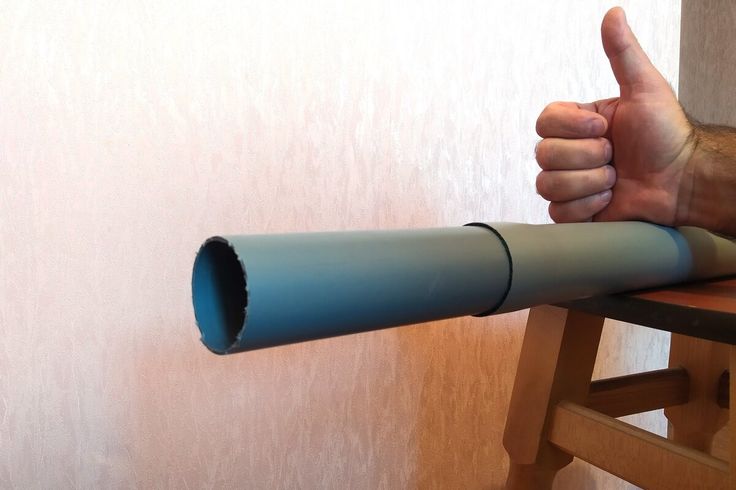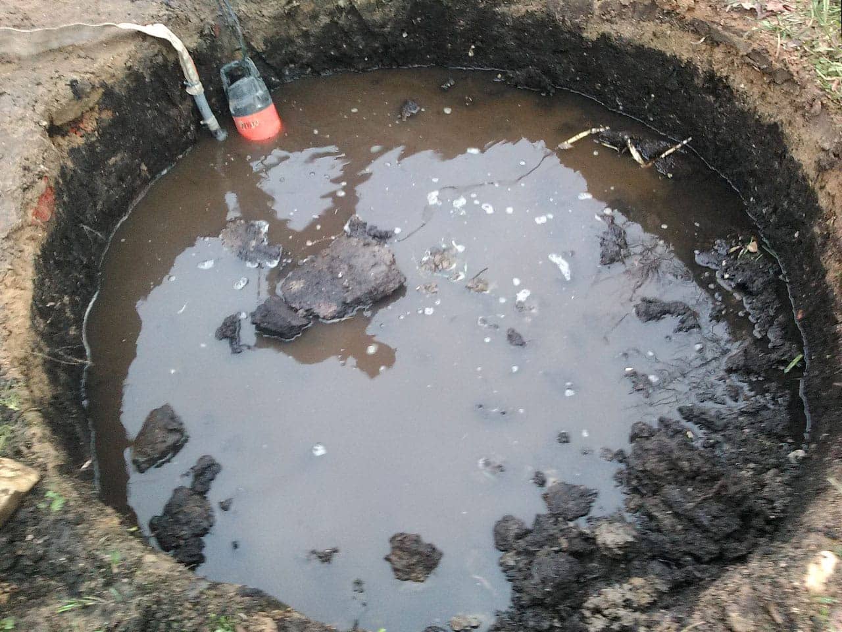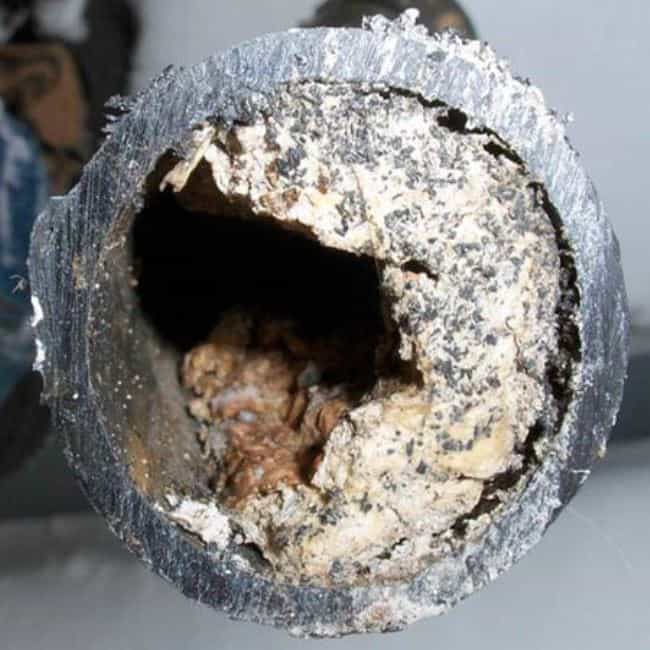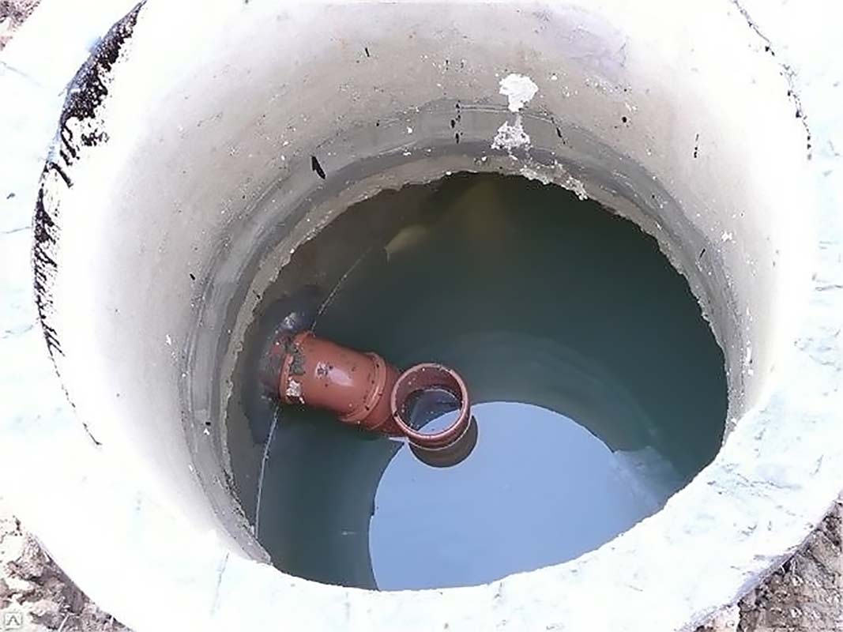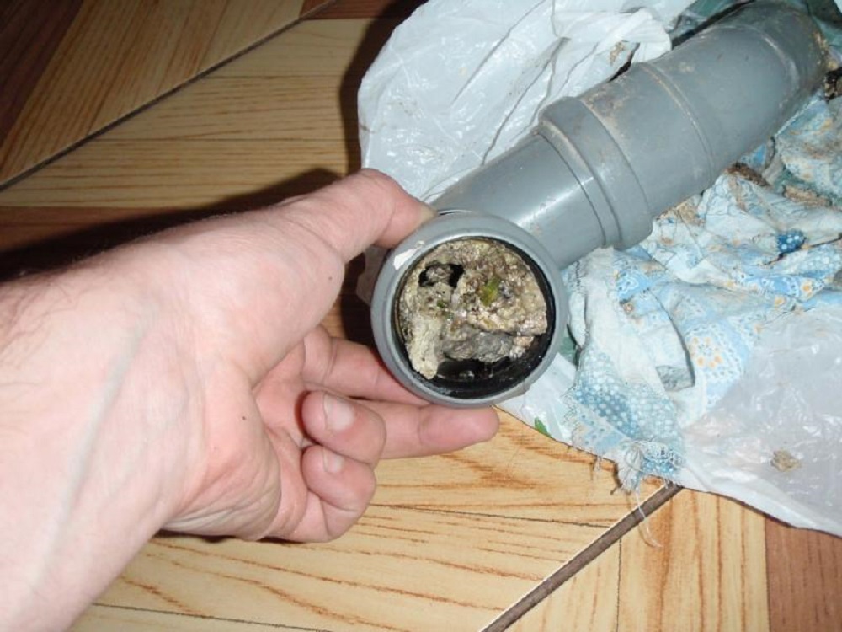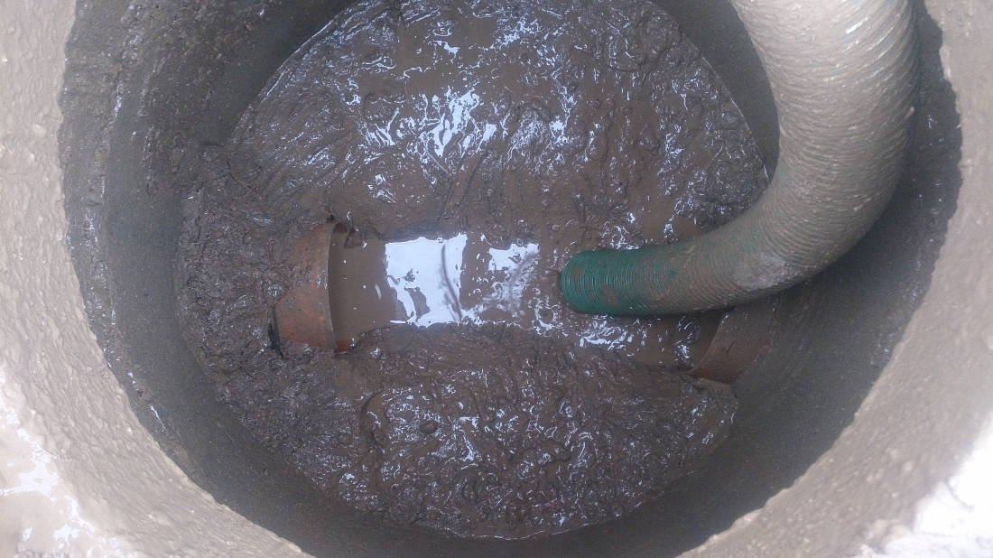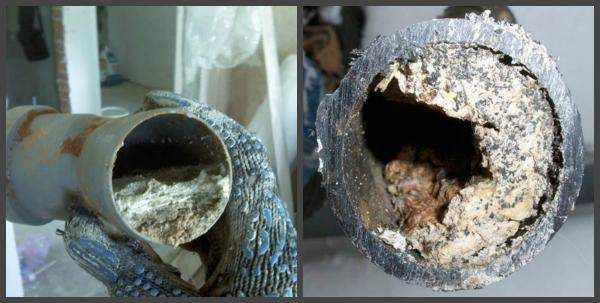Making a toilet in a private house is not difficult even without a centralized sewage system. You need to choose the appropriate option, prepare tools and materials and build amenities according to a previously studied scheme.
Types of toilets for a private house with and without sewerage

Modern technologies make it possible to create a classic bathroom with running water, a toilet bowl and drainage in any private house - brick, wooden, frame. If there is no possibility of bringing the central sewerage to the suburban area, the construction of a drain tank will be required - a cesspool or septic tank.
If you do not place the toilet in a country house with internal and external sewerage, the amenities can be located in a separate room. A toilet or seat is installed there with outlet to the drain pit. Or a device is selected without a cesspool:
- chemical dry closet;
- compost septic tank;
- electric toilet;
- powder closet.
In order for such a system to function, water supply is not required: the installation of a small washbasin for hygiene procedures is quite enough.
Criterias of choice
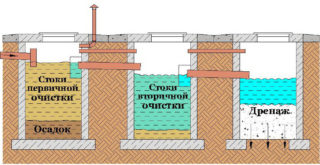
Which of the two options is preferred is determined depending on the availability of a water supply network. If there is a plumbing system, or it is planned to carry it out, a scheme with a toilet and a sewer drain is designed. For a small summer cottage with seasonal living, it will be enough to equip an outdoor toilet.
It is also necessary to choose the option of an autonomous sewage system, if it is planned. A simple solution is the construction of a cesspool - a tank without a bottom with walls made of bricks, concrete rings, or even old car wheels. Wastewater accumulates in it for a certain time, after which they are pumped out with sewage equipment.
The rake is suitable for a seasonal stay in the country: the number of pumpings depends on the volume of wastewater and with the permanent residence of a large family it is quite costly.
You can also install an inexpensive sealed septic tank, which will also have to be regularly pumped out, or an efficient but expensive wastewater treatment plant. You can choose a compromise - make a two-chamber overflow septic tank. It consists of two separate wells: one - sealed, equipped with a bottom, the second - without a bottom, but with a filter cushion.
In the first chamber, the effluents settle, the solid fractions settle to the bottom. After pouring the clarified liquid into the next compartment, organic matter is decomposed by the action of biobacteria. The purified water goes into the soil, being further clarified by the filter.
Required tools and materials
The drain option requires gray 50 mm interior pipes, orange 110 mm exterior pipes and connecting fittings.
To build outdoor amenities you will need:
- bars for the frame base;
- sheet plywood;
- batten;
- roof covering;
- door block.
If you don't feel like building a seat by hand, you can install a plastic toilet without a tank.
Of the tools, a level and a tape measure, a screwdriver or a drill, a jigsaw or a hacksaw, a tape measure, a hammer and a shovel can come in handy.
Installation of a warm toilet in the house
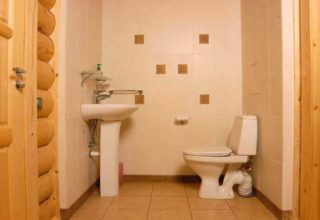
First of all, you need to choose where the amenities will be located.You can save space in a building of two floors by placing a bathroom under the stairs.
They equip a toilet in a wooden house with a sewage system according to the same principle as in a building made of other materials:
- A ditch is dug from the building to the reservoir with a minimum depth of 0.7 m and a slope of approximately 2.5–3 cm per meter.
- A sand cushion is laid under the pipeline with a layer of 10-15 cm.
- Red pipes are laid and insulated, joints are sealed. The moat is subsequently covered up.
- The outlet of the line is connected to the storage tank.
- The pipeline is introduced into the house through a hole in the foundation and connected to the in-house riser.
- In the room itself, the toilet is first fixed. Its drain is connected to the pipe outlet coming out of the floor or wall by means of a rubber cuff and sealed with silicone.
- A tank is installed on the toilet, a flexible hose is connected to it, which will supply water from the water supply network.
If desired, a sink can be hung in the washroom. The siphon from it is connected by means of a corrugation and a pipe to a common pipeline.
Creating outdoor amenities
Construction of a building:
- A shallow strip foundation is poured. Four pillars are dug in and fixed with concrete mortar like piles.
- The frames of the front, rear and side walls made of 50 × 50 or 80 × 80 mm bars are attached to the pillars. The front wall is 10 cm higher than the rear one - for a roof slope.
- A doorway is assembled on the facade. The frame foundations of the walls are fixed to the foundation by means of metal corners. A strapping is made at the top and at the level of the seat.
- The frame is faced with plywood or wooden boards treated with an antiseptic.
- A slate or metal-profile roof is installed on the crate so that the visor protrudes.
- Doors are hung.
The chair is assembled from boards or lining, or they put a plastic version, but first you need to equip a storage tank under it, and also mount a ventilation riser.
Even a tiny country house can be equipped with a comfortable toilet. If you create convenience with your own hands, you will not need a large cash investment.

