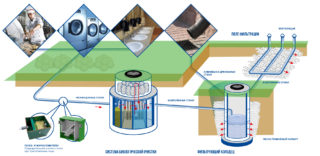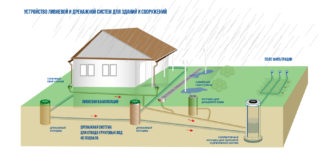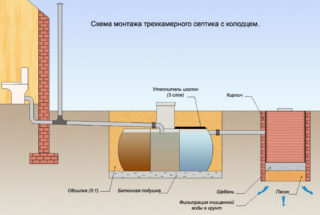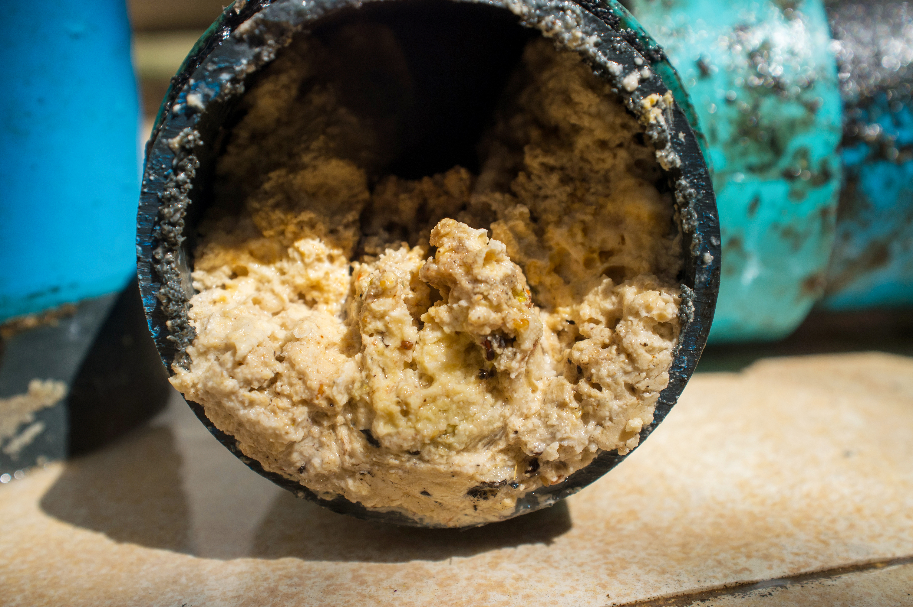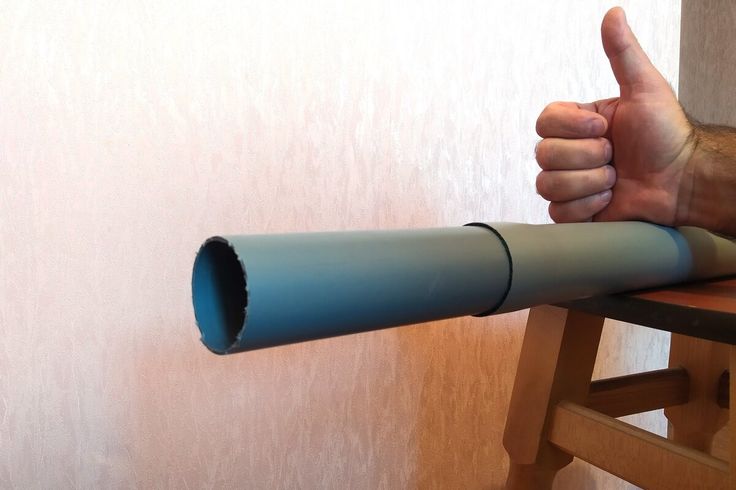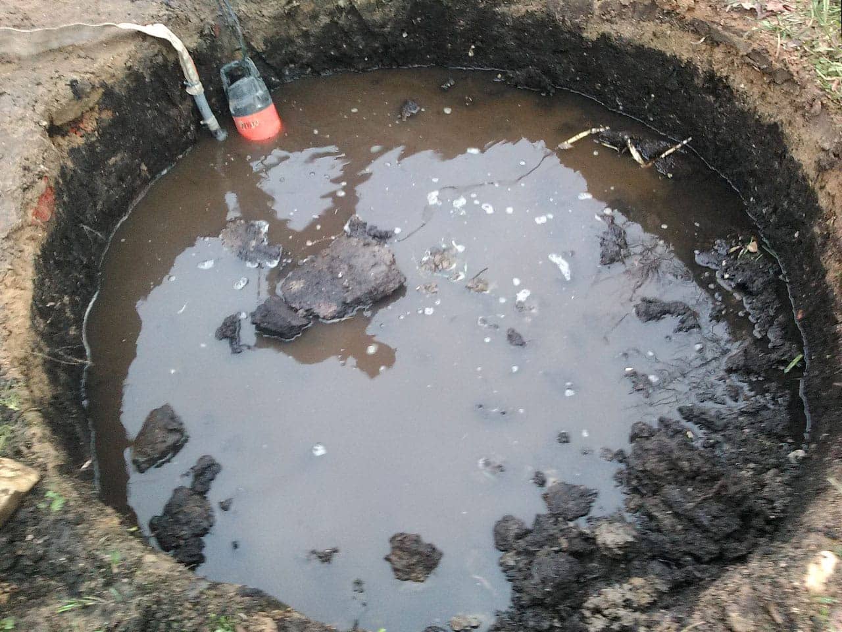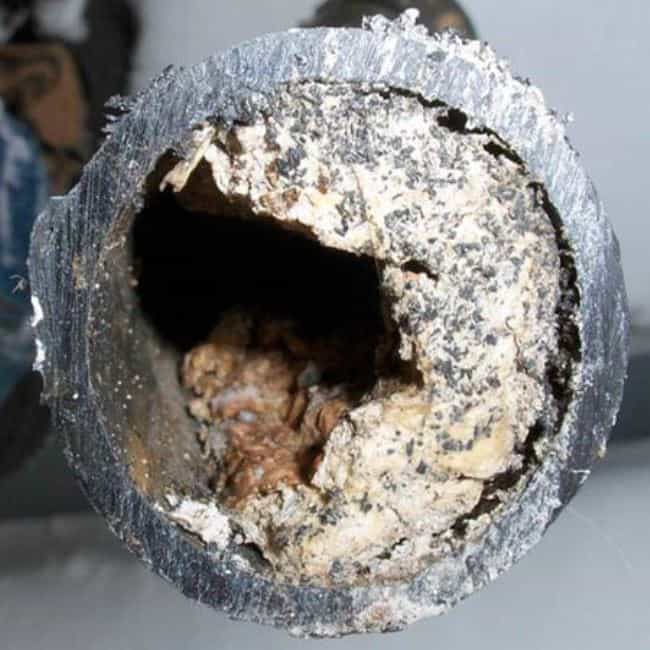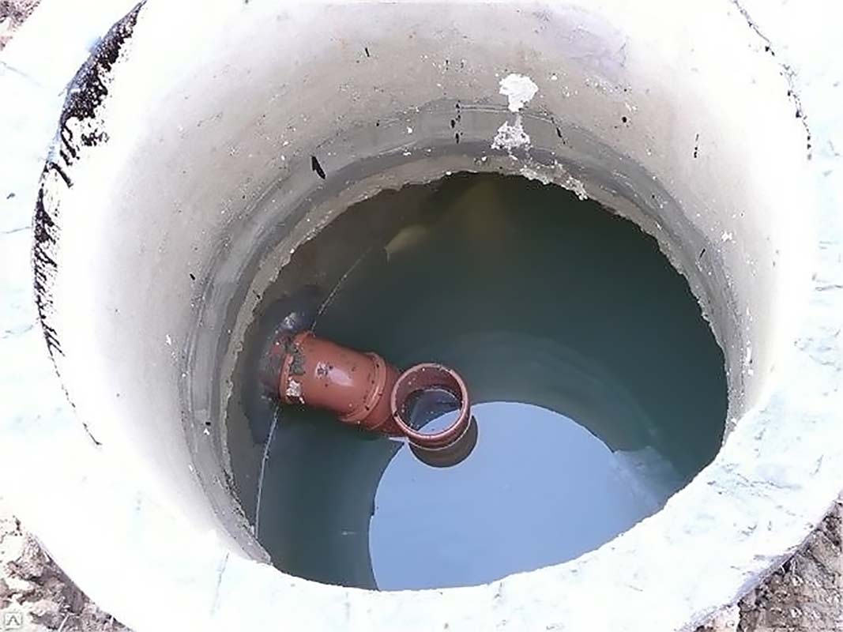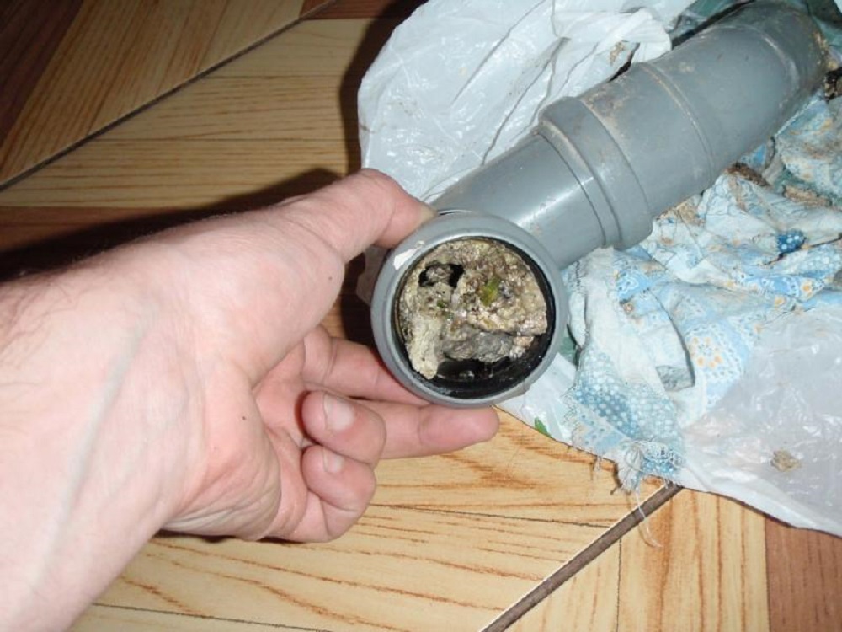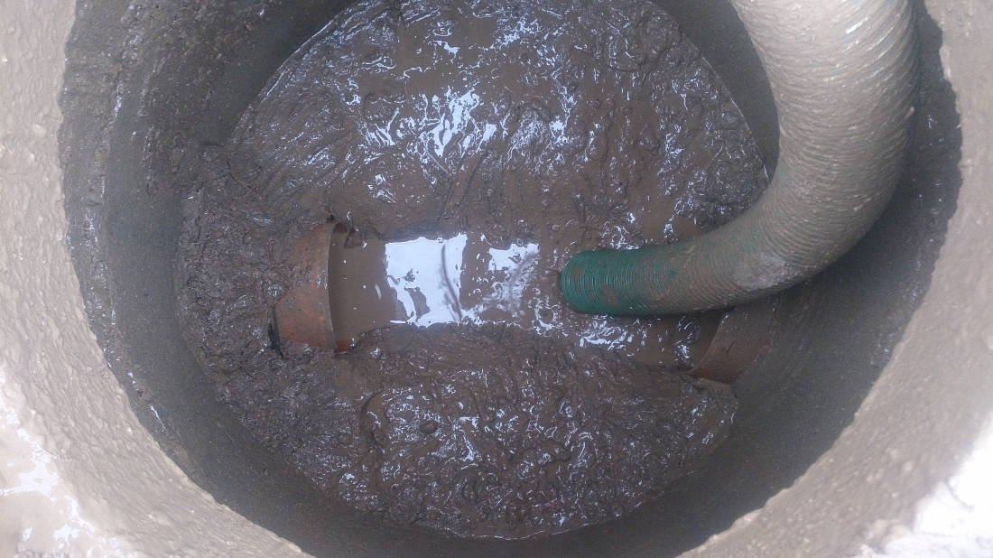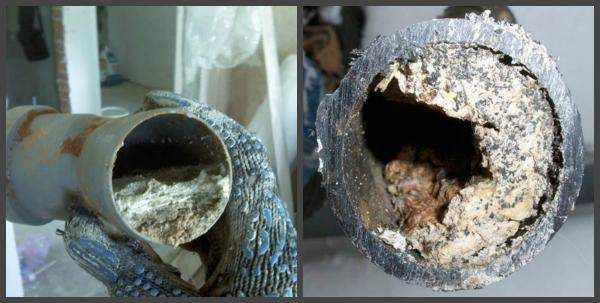The drainage system in a private house provides for the presence of three types of wastewater - sewer, storm and drainage. Sewerage is in the first place in terms of relevance - it is used to drain wastewater into a septic tank. It is also impossible to do without a drainage system, otherwise the appearance of the building will soon change for the worse due to the constant exposure to rain and snow. Flooding and destruction of the foundation is possible if the groundwater is, in addition, high. In the presence of basements - a garage, a workshop, a gym - you need to think about waterproofing and laying drainage pipes with the possibility of draining water outside the site.
Drainage device in a private house
You can do water disposal in a private house with your own hands in different ways:
- combine the storm drain with the drainage system and make a drain into a river or lake, if there are any nearby;
- equip each system with its own septic tank, while the water can be used to water the garden and garden in the summer;
- make a general system, but dig several wells: one of them for a sump with solid waste, the second and third as open-bottom filtration fields, where the liquid will be absorbed into the soil as it flows.
Sewer pipes are usually laid in the ground below the freezing point of the soil in a particular region, the specifics of which can be obtained from local architects or ordinary builders.
The stormwater drain is not laid so deeply. The system is a set of trays dug in flush with the soil, along which the liquid moves to the place of its storage.
Drainage is a deep or surface system that needs to be organized around the building if basements are available. A surface drainage system is often combined with a storm drain to save materials.
Without a drainage system, with a high level of groundwater and a heavy type of soil, the plants on the site will suffer from a lack of oxygen - their root system will rot, especially on clay soil or loam. Sandy or sandy loam soils absorb liquid faster, so here you can combine the lines and bring water to aeration fields through perforated pipes.
Design of drainage systems
Sewerage design
Internal and external sewerage is planned separately. The materials used for indoor routing are usually not as strong as required for outdoor conditions.
In the internal system, it is important to correctly slope the pipes and calculate their diameter depending on the number of residents and points where water is consumed, as well as bring out the drain pipe for ventilation of the sewage system.
For the external backbone, there are much more requirements and wishes:
- the level of occurrence of pipes;
- their diameter with separate waste planning and combined system;
- the number of turns of the highway - the less, the better, otherwise you will have to invest in the arrangement of viewing wells;
- insulation or heating of the line;
- pressure head or gravity type, depending on whether it is possible to make a slope in the direction of the septic tank.
The choice of a septic tank design - one, two or more - depends on the average amount of wastewater entering the sump, it is combined with the rest of the lines, or not.
Stormwater drainage design
It is easier to make a drainage system for the house itself, but where to install the trays - on the surface of the ground or underground - depends on the budget at the time of construction. If you immediately make an underground bookmark, you will have to pay more money for materials and work, but later you can no longer return to this issue.
If you need to save money, you can do it yourself later on the drainage of rainwater from the foundation of the house. The advantage of laying trays underground is that they will not take up extra space. With a small area of the site, this matters. Observation shafts can be arranged on flower beds and improve the appearance of the territory. It is rarely necessary to clean, as the debris lingers on the gutters located under the roof.
Above ground trays are easier to clean of debris as they are covered with grates. Once a year, the grates are lifted and a major cleanup is carried out.
Drainage system design
The drainage system is one of the most difficult to design, as it is necessary to decide where the pipe will pass in relation to the house. If the groundwater level is high, a whole system of trays, pipes or devices is needed for point collection of liquid with subsequent removal outside the territory.
DIY installation methods
Popular ways to make a sewage system for a private house:
- plastic line, septic tank made of concrete rings;
- all elements of external wiring and a septic tank are made of plastic.
Concrete is a durable material that will last a long time. If desired, you can make two compartments connected by a pipe. In the first, large particles will settle, with an overflow, dirty water will flow into the next septic tank. Usually the first is made with a closed bottom so as not to pollute the site and groundwater with waste, the second has a drainage cushion of gravel or sand. The type of soil should be taken into account here. Clay does not absorb water well and the overflow of dirty liquid into the garden or flower bed is possible. The presence of a layer of sand makes it easier to choose a septic tank design - it can be done with an open bottom. Some craftsmen take perforated pipes underground from the second tank in different directions to increase the area of filtration fields.
Drainage and stormwater systems are combined or made separately. With a small average annual rainfall, but a high level of groundwater, they can be combined and sent to a separate septic tank. If it rains and snows a lot all year round, it is better to make both highways separately. Since light materials are used during installation, it will not be difficult to lay them yourself. It is also important here to observe the slope of the wiring in the direction of the septic tank so that the liquid does not stagnate in the pipes.
Errors in the installation and design of drainage systems
There are SNiP standards for the design of drainage systems. First of all, this concerns the location of the septic tank in relation to housing and a drinking well. If they are made too close, filters will have to be installed, since the water will contain a high content of organic matter and household chemicals.
The second mistake is non-compliance with the slope of the pipe.This can lead to reverse flow of liquid. In this case, you will have to install a sewage pump in order to force the wastewater into the septic tank. The lack of a slope can cause damage to the line due to the formation of an ice block inside. In this case it will be impossible to use the sewage system until the onset of heat.
Incorrect pipe diameter calculations in internal and external routing. If the throughput of the sewer, storm or drainage pipe is less than the amount of drains, stagnation will occur in the bathroom, sinks.
It is advisable to design an external sewage system in a straight line, then there is no need to install inspection wells throughout the site in order to control the bends of the line. It is impossible without them, because it is in the places where the pipes turn in the free-flow sewage that blockages most often occur, which can be cleaned by excavating all the pipes.

