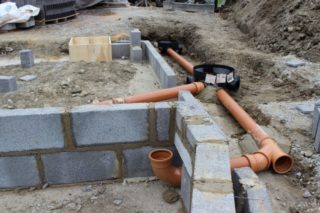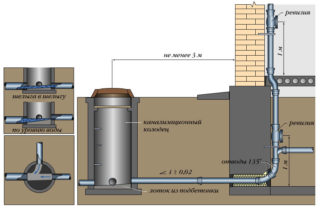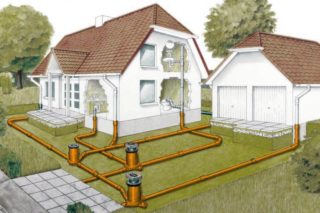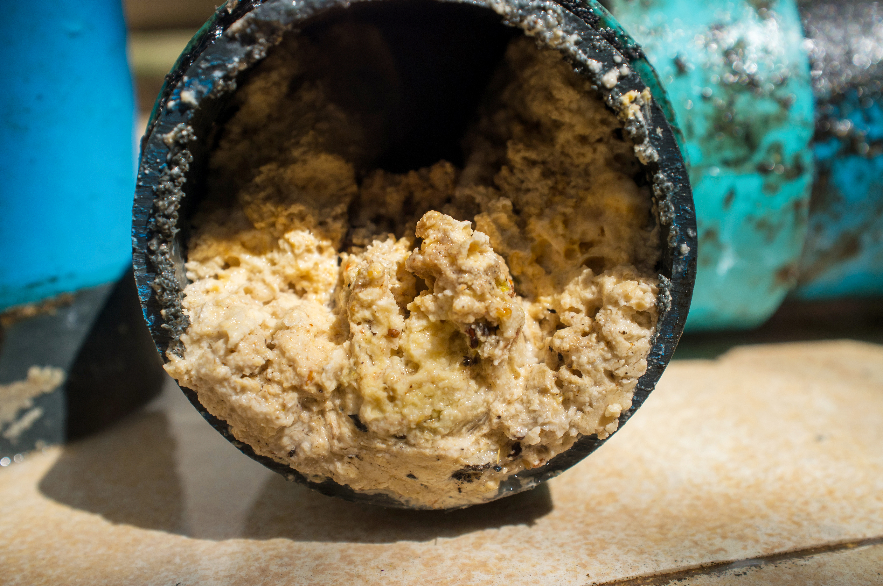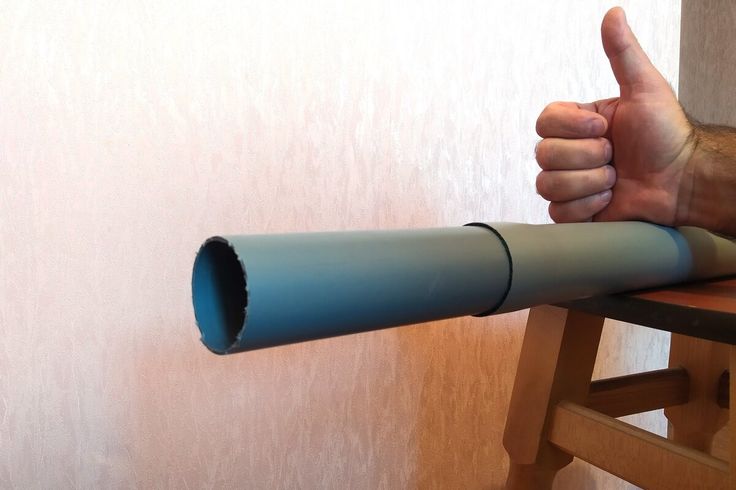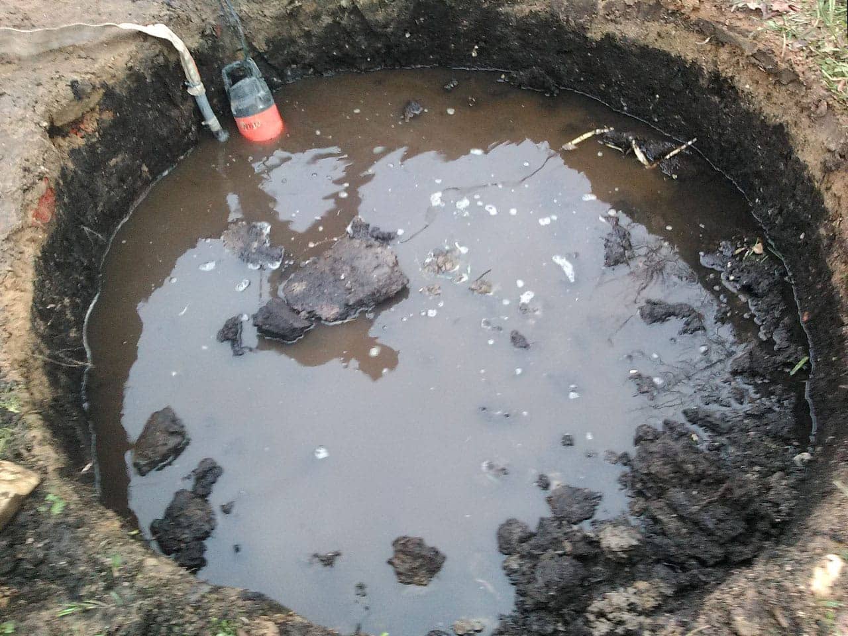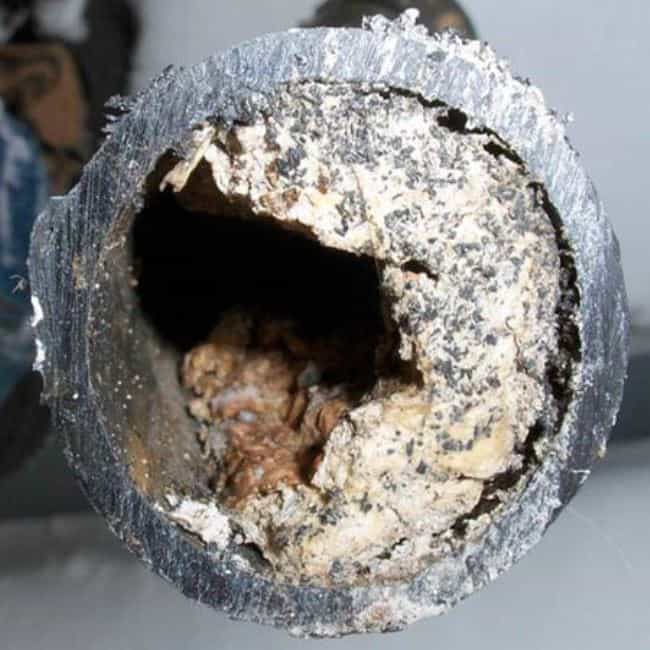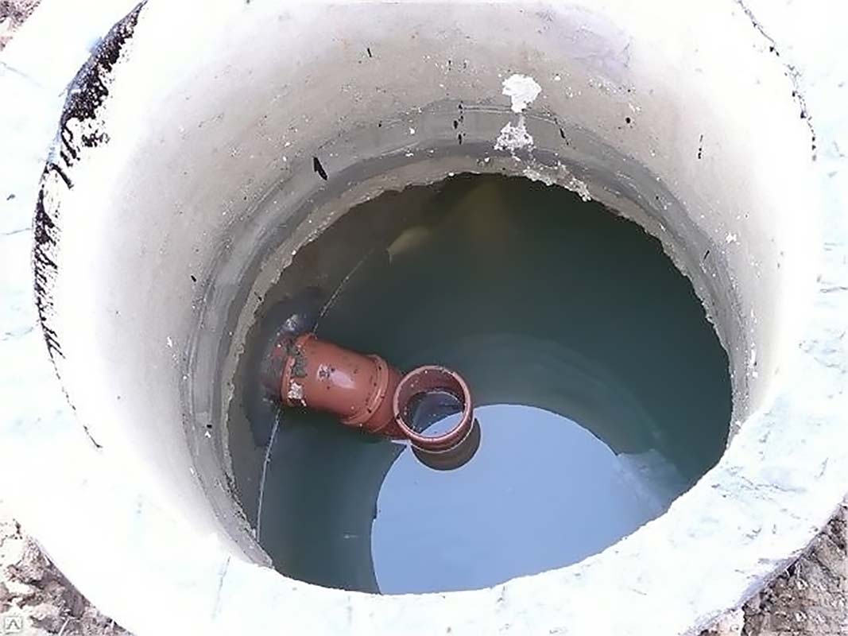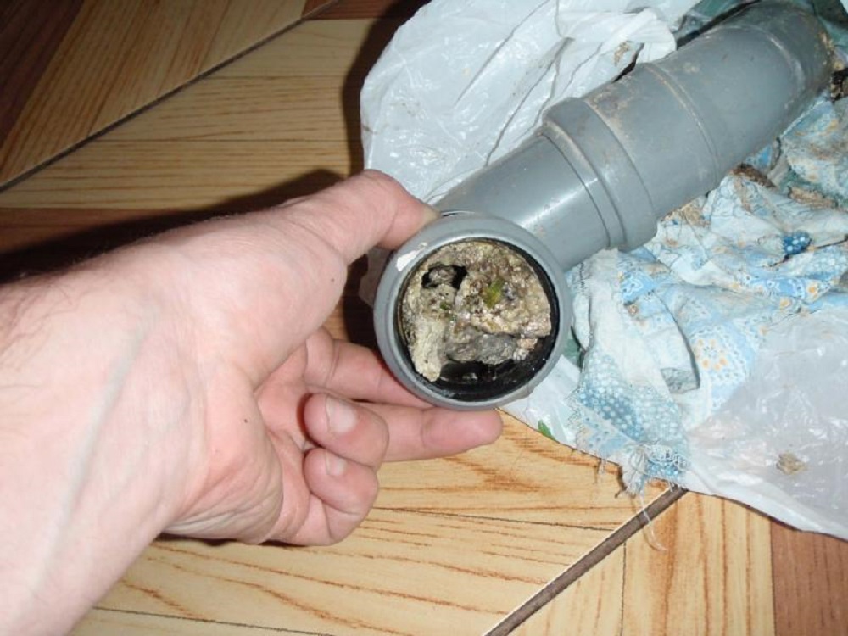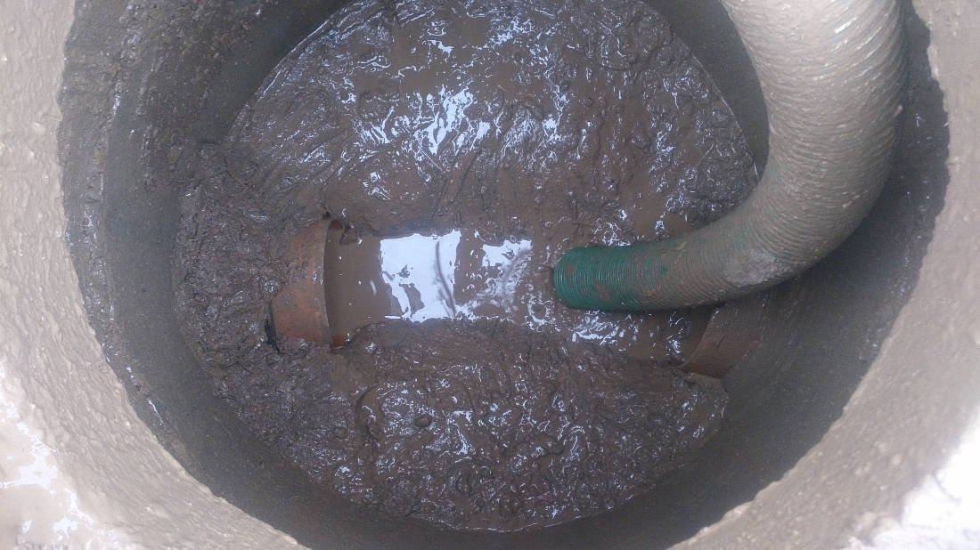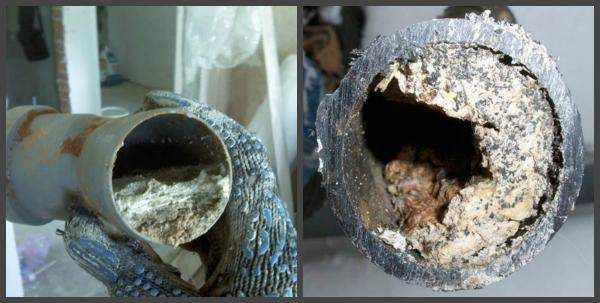Before starting work on removing the sewer from a private house, you need to familiarize yourself with the rules and regulations of such a process. Depending on the type of foundation of the house, the following recommendations for conducting sewage must be observed:
- for a monolithic base, the sewage system is carried out until the moment the concrete solution is poured;
- if the base structure is tape, then the withdrawal and laying of sewer pipes is also carried out before pouring the concrete tape (if it is a monolithic tape variety). For a strip foundation of another type, for example, a prefabricated one, it is possible to lay sewer pipes after the construction of the foundation;
- for a columnar or pile variety, it is allowed to install and remove sewer pipes both before the construction of the foundation and after the completion of construction.
Rules and regulations depending on the foundation
- an important point in installation is compliance with the exact angle of inclination of the pipeline. If pipes are used for the structure, the diameter of which is 50-80 mm, then the slope should be 2 cm per 1 m of the length of the pipeline. With a pipe diameter of 80 to 100 mm, a slope of 3 cm is maintained;
- to connect the toilet and the riser, pipes with a diameter of 100 mm are used;
- on the drain pipes that lead out from the kitchen sink or dishwasher, it is imperative to install a grease trap;
- for a several-storey private house, you need to choose pipes with a diameter of 100-110mm;
- the sewer riser must have special hatches for cleaning pipes;
- the best option for a private house is the construction of one riser, to which the branches of the internal sewage system are connected;
- the outlet point of the sewage system from a private house is determined depending on the location of the collection well. The latter, according to the requirements of SNIP, is built at the lowest place on the site;
- you need to remove the sewer pipeline through the wall that is located closer to the well.
Design and preparation
- determine the place of installation of each element of plumbing in the house in accordance with the requirements and norms;
- design a way to connect plumbing in the drainage system;
- choose the way in which the wastewater will be discharged (gravity or pressure). In the first case, it will be necessary to calculate the angle of inclination of the pipeline;
- in order to determine the optimal pipe diameter, the power level of each plumbing device is assessed. Most often they use pipes with a diameter of 32 mm. For large private houses, pipes with a diameter of 100 mm are used and sewers are laid under the foundation;
- find the optimal place for installing risers and drain pipes. This must be done in such a way that pressure compensation occurs in the system;
- determine to what depth the sewer pipes will be laid. It is calculated according to the following formula: add 40 cm to the value of the soil freezing depth, which are required for the construction of a pillow (sand, crushed stone, gravel).
It is important when designing a sewage system to minimize the number of corners.The fewer corners in the system, the less the risk of blockages in such places.
Sewer outlet
- depending on the diameter of the pipes, they dig a trench, based on the prepared plan drawing of the sewage system;
- in size, the trench should be 15-20 cm wider on both sides than the sewer pipe;
- it is necessary to select the location of the trench, I start from finding the foundation pillars. Weakening of the soil around the supports must not be allowed, as this leads to a decrease in their bearing capacity;
- then pipes are laid through the columnar foundations, in which a hole is made corresponding to the diameter of the pipe;
- the section of the element that is in the foundation element is covered with roofing material and the hole is sealed with cement mortar. But it is better to use a special sleeve in which the pipe is placed;
- if the laying of sewer pipes is carried out under a thick base, then it will be necessary to provide good thermal insulation to the pipeline or additionally install a cable heating element.
As for the strip foundation, the sewage system is carried out in accordance with the type of base:
- with a shallow foundation, a pipeline is required below the freezing level of the soil. A trench is excavated prior to the construction of the belt. The element of the drainage system, which will be located under the foundation, is placed in a sleeve, represented by a piece of metal pipe;
- for the base of the deep laying of the tape variety, you will need to saw a hole in the formwork and insert into it and a sleeve made of asbestos cement or steel. After that, it is fixed and filled with cement. In the future, communication pipes are connected.
- If the installation of the sewage system is carried out after pouring the strip foundation, the work can be done in two ways:
- make a dig under the base, through which to lead the drainage system;
- drill a hole in the concrete strip.
The first method is preferred if the foundation has a large thickness. A drill is used to dig a trench. It is brought under the base, adjusting the depth and angle of the output.
The construction of the sewage system according to the second method (drilling holes) is the following process:
- mark the places on the tape in which the elements of the drainage system will pass;
- the size of the holes must be optimal for installing a thermowell in them;
- using a puncher, holes get out;
- if the foundation has reinforcing bars, then they can be drilled with a drill;
- a sleeve is installed in the holes and fixed with cement mortar;
- insert a sewer pipe;
- the remaining space between the sleeve and the pipe is filled with polyurethane foam.
The easiest way is to remove the sewage system in a house with a monolithic base. This will require:
- trenches are dug in accordance with the layout of the sewerage elements;
- install pipe liners in appropriate places;
- pipes are laid in installed sleeves.
It is not recommended to build a sewer structure without using sleeves. Such an element prevents the pressure of the plate on the pipeline and prevents the pipes from collapsing. If an emergency occurs, for example, a pipe breaks through, then it will not be difficult to replace it. It is enough to remove the damaged element and replace it with a new one. It is recommended to give preference to sleeves made of extra strong materials.

