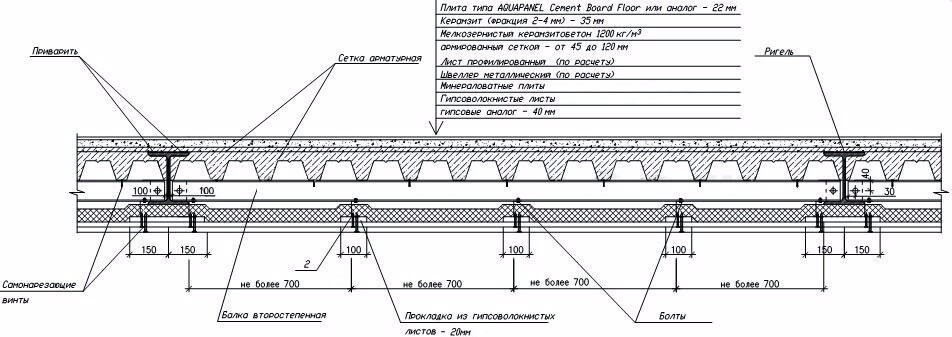The construction of buildings by pre-fabricated methods is widespread in the country. These methods include the construction of monolithic floors on corrugated board. This method is used in the construction of buildings erected on metal frames (warehouses, industrial, commercial and other buildings), or houses built from foam or aerated concrete. Concrete floors on corrugated board are successfully used in the reconstruction of outdated structures.
Advantages and design features
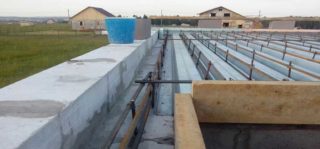
Pouring the ceiling in any room is time-consuming. This is due to the need for finishing work. Unlike traditional methods, corrugated flooring allows you to simultaneously decorate the ceiling of the lower and the floor of the upper floors. At the same time, finishing of the ceiling on the lower floor is not required, which significantly reduces the construction time.
The main advantages of profiled sheet floors in comparison with traditional methods are:
- durability;
- light weight and increased strength;
- even load distribution;
- profitability;
- fire safety;
- easy and quick installation.
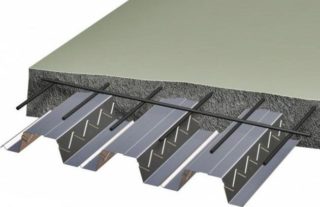
Additional rigidity and strength to the overlap is given by the very shape of the corrugated sheet. Since concrete is poured not over the entire plane of the profiled sheet, but only in the intervals between the ribs, concrete mortar, reinforcement and other details necessary for continuous pouring of the floor are significantly saved.
The only drawback of this technology is the use of professional sheets of strictly defined brands.
In the general case, when arranging a monolithic floor over a profiled sheet, the role of a fixed formwork is played by a profiled flooring, on which the mortar is laid. In this case, the ceiling rests on a supporting metal structure, and its weight is evenly distributed between the supporting elements of the frame. Thanks to this, shell rock, gas blocks and other lightweight materials can be used for the construction of walls.
When designing buildings with monolithic ceilings on a profiled sheet, you can lay not an expensive strip foundation, but do with a columnar (pile) base. Each pillar supports a specific column. The grillage is made only for the walls of the building.
Overlap calculation
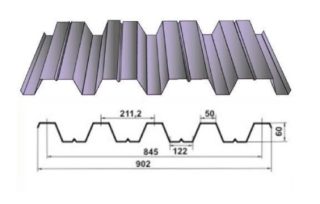
All the load that occurs during the operation of the building is taken over by the floors. They themselves load the structure. Therefore, before proceeding with the arrangement of the flooring on the corrugated board, it is necessary to carry out the calculation of its structure.
The overlap on the profiled sheet is designed taking into account the requirements:
- SNiP 2.03.01-84 "Reinforced concrete and concrete structures";
- SNiP II-23-81 "Steel structures";
- "Recommendations for the design of monolithic reinforced concrete floors with steel profiled decking" (Moscow, Stroyizdat, 1987).
When carrying out calculations, it is assumed that each sheet in length should lie on three beams. Also take into account:
- overall dimensions of the structure;
- parameters of cross beams (length, installation pitch and expected load);
- column load;
- geometric dimensions of the profiled sheet;
The section of the reinforcement and the height of the slab are calculated taking into account the expected load on the floor.
The thickness of a monolithic slab depends on the distance between the cross beams and can vary between 70-250 mm.
The number and type of supporting metal columns, the magnitude of the load and the characteristics of the foundation for each of them are determined based on the weight of the monolithic floor.
The distance between the beams is influenced by the depth of the corrugation - the greater it is, the greater the mass of the mortar poured there, the more often beams should be installed.
To exclude sheet deflection, it is necessary to take into account the weight of the additional payload that the floor can take on. In this case, the normal value for the interfloor overlap is considered to be 150 kg / m² (when calculating this value is increased by 33%).
The total operating load must be calculated to the nearest 500 g.
Based on the operating load, the cross-section of the beams is determined. Reinforced concrete and profiled sheets are connected with vertical rod anchors, which allows the latter to transfer part of the load. In this case, for a three-meter span, you will need a profiled sheet with a thickness of at least 0.9 mm.
All the data obtained as a result of the calculations are brought together into a set of working documentation and only after that the work is started.
Bearing corrugated board does not forgive any mistakes. If the design of the floor over the profiled sheet is carried out incorrectly, the entire structure will be unusable.
Diy device and stages of installation of floors
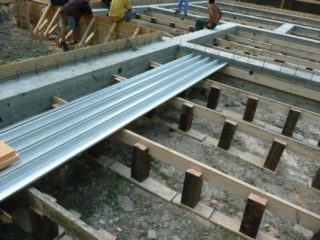
A monolithic concrete slab is formed by profiled sheets, reinforcement and concrete. In practice, several options for such structures are used:
- The floor slab rests on a frame made of beams - in this case, the load is not distributed on the walls, but on the supporting columns, each of which has its own foundation.
- The floor slab rests on beams fixed to the walls - then the edges of the metal beams are welded to the embedded elements, which are placed in special "pockets" of the walls. In general, such a structure will load the walls and foundation.
- Beamless option - profiled sheets do not have support points in the middle. When using such a structure, volumetric reinforcement is mandatory, which increases the strength of the monolithic slab. In this case, the reinforcement is connected to the columns by welding. To improve the uniformity of mortar distribution, in some cases, removable formwork is used.
Installation of profiled sheet and concrete floors begins with the selection of materials:
- metal pipes of round or square section are suitable for columns;
- channels or metal I-beams are used as beams;
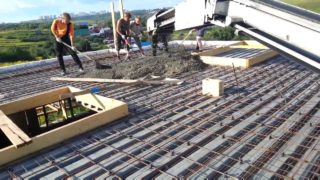
The profiled sheet for the overlap should provide the necessary rigidity with a corrugation height with a thickness of 0.8 to 1.5 mm. Such parameters are possessed, for example, by profiled sheets of grades N60-N114.
Profiled sheets are laid with support on the ceiling beams of the frame with an overlap in one or two corrugations. The overlap places are additionally fastened with rivets, placing them with a step of 40 cm from each other. Profiled sheets are fixed at the junction with the beams with reinforced (armor-piercing) self-tapping screws 5.5x32. Having fixed the profiled sheets, they begin to reinforce the floor.
To create a volumetric reinforcing structure, a flat welded mesh with cells measuring 15x15 cm and longitudinal sections of reinforcement laid on the bottom of each wave of the profiled sheet are used. They are connected with vertical ties with a pitch of not more than 20 cm, using a dressing wire. The ends of the mesh and reinforcing bars are welded to the beams and columns.
Materials for longitudinal reinforcement - steel (grade A400C) rod with a diameter of 10-12 mm. Reinforcing mesh is made of longitudinal and transverse steel bars with a diameter of 12 and 6 mm, respectively.
For stronger adhesion to concrete, special notches ("reefs") are applied to the profiled sheets.
Further, the metal rods are raised above the surface of the bottom of the corrugation by 2-4 cm, using plastic clamps for this.
After reinforcement, the structure is poured with liquid concrete. It is made in accordance with SNiP 3.03.01-87 "Bearing and enclosing structures".
Before you start pouring, you need to install wooden supports under the corrugated board, which will avoid its deflection under the weight of concrete. These supports are removed after the concrete has hardened.
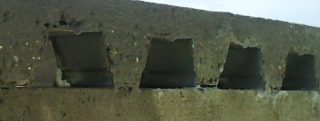
The overlap should be concreted immediately or along the spans (in a checkerboard pattern). Then the poured concrete is compacted with a deep vibrator and leveled with special trowels. After leveling, the surface is sprinkled ("ironed") with dry cement, which will protect it from external influences.
The solidified slab is covered with a dense cloth that is constantly moistened to prevent cracking during the setting process. The setting process of concrete can take from 10 days (in summer) to 3-4 weeks (in winter).

