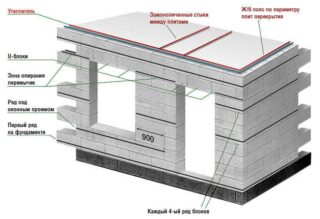Foam blocks are a popular material in private and commercial construction. Residential houses and summer cottages, baths and garages, sheds and premises for keeping pets are being built from it. They are distinguished by their large dimensions, low specific gravity and excellent insulating properties. There is one nuance, without which it is impossible to build a strong and durable building: fragility and limited bearing capacity. Armopoyas in a house made of aerated concrete is a structure that allows you to almost completely compensate for this property of the material. To accomplish this task, you can use one of the most suitable technology for a specific project.
The need for an armored belt in a house made of aerated concrete
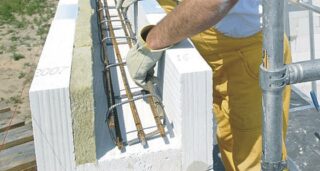
The need to install an armored belt is explained by the following tasks that are assigned to a reinforced concrete contour:
- Distribution of vertical loads from structures located above the wall. From strong pressure, the blocks crumble, and the circuit eliminates the point effect.
- Fixing the walls in the position specified by the project. Reinforced concrete has a rigid structure that does not allow the building to change shape under the influence of ground movement and its own shrinkage.
- Compensation of seismic activity and engineering ground shaking. The resulting loads are damped by a strong and massive contour, which simultaneously stabilizes the structure.
There is a clear regulation of SNiP that this structure should be installed under the Mauerlat and in houses built on unstable ground.
Varieties of armored belts
There are the following types of reinforcing contours:
- Sub-fundamental. They are used in cases where the bases are assembled from bricks or foundation blocks (FBS). Here they are used as a support platform to prevent shrinkage of the fragments and ensure even laying.
- Basement. Designed for fixing, leveling and stabilizing piece materials that were used in the manufacture of a prefabricated foundation or a basement laid out of bricks or stone, mounted on a rigid strip or slab base.
- Interfloor. They are made after the construction of each new level. They serve to accept and evenly distribute the weight of the upper floor with all objects on it along the perimeter.
- Under the roof. They are needed to compensate for the expanding effect of the layered rafters and the floor slab, which is the floor of the attic and at the same time the ceiling of the floor located below.
Depending on the project of the house, only one or all of the listed types of support structures can be used in it.
Rebar diameter
The device of an armored belt of an aerated concrete house involves the creation of a reliable, strong and durable frame made of reinforcement with a diameter of 10-14 mm. Use rods with corrugated walls to ensure that they are firmly anchored in the concrete mass.
With a contour height of up to 20 cm, the skeleton is made in the form of two parallel lines located at an equal distance from the walls, bottom and top of the fill.If one of the design parameters exceeds 30 cm, a volumetric frame with internal bridges is made. The assembly can be carried out in stages directly in the formwork or by connecting links pre-assembled at the site.
The lines are assembled from rods with a padding of 50 cm, and in the corners up to 1 meter. The connection is best done with a knitting wire, as welding weakens the metal and causes corrosion.
It is not allowed that the elements of the frame protrude or touch the edges of the formwork, as in this case they are affected by rust.
Required tools and materials
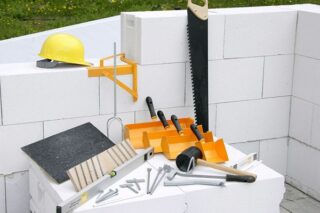
The availability of high-quality equipment and materials is one of the conditions for the correct manufacture of an armored belt in a foam block house.
To assemble the formwork, you will need to prepare the following property:
- ax;
- a hammer;
- hacksaw;
- boards, shields or plastic for shields;
- studs with nuts;
- bar for struts and stops;
- self-tapping screws;
- nails;
- cellophane.
The next step is to create a framework, to complete it you will need:
- Bulgarian;
- crochet hook;
- annealed wire;
- pliers;
- nippers.
To fill the armopoyas, you need to prepare:
- concrete mixer;
- winch;
- vibrator;
- shovel;
- putty knife.
To comply with safety precautions, you must have safety devices, stable trestles, an assembly helmet, a respirator, goggles and gloves.
Making an armopoyas in a house from aerated concrete with your own hands
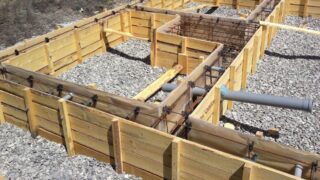
The construction of an armored belt is a multi-stage process that involves adherence to the technology for handling materials and equipment, strict sequence and adherence to deadlines.
Formwork installation:
- Marking for fasteners.
- Preparation of stakes from reinforcement 30-40 cm long.
- Driving the pins into the wall at an angle of 40-45 degrees to a depth of 10-15 cm.
- Placement of shields on stakes close to the outer surface. Leveling and fixing the upper edges of the formwork with spacers and nails.
- Installation of studs in the wall. They descend vertically into the foam concrete by 30-40 cm. The protruding part should be 5 cm higher than the pouring level so that there is room for the nut and washer.
- Closing the walls of the shields with cellophane.
If there are openings, the formwork is done with a bottom. The lower part is equipped with supporting structures that prevent it from bending under the weight of the mortar.
Another option for working with shields is through fastening with studs. This approach requires more time, effort and money, but provides greater accuracy of assembly and tightness of the formwork to the wall.
The simplest and fastest way to implement is the use of thin-walled U-shaped blocks. They are glued in a row closed around the perimeter to the penultimate level, treated with a primer, and thermal insulation is placed inside. After that, it remains to install the studs and continue working.
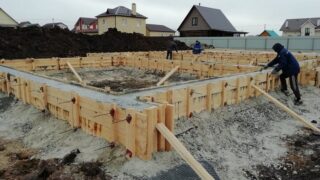
Next, the frame is made:
- The armature is cut into blanks, cleaned of dirt and rust, covered with an anti-corrosion compound.
- At the bottom of the formwork, props made of ceramics, brick, stone, concrete are installed.
- The bending of the corner elements is carried out in degrees corresponding to the outlines of the building.
- Lintels of rectangular cross-section are made.
- With the help of a knitting kit, the frame is assembled. The overlays are made at least 40 cm.
- On the sides of the frame, plastic clips are installed, providing it with immobility and stability when pouring the solution.
At the end of the work, the quality of performance is checked by external inspection and swinging the structure by hand.
Pouring technique:
- Preparation of the winch and buckets.
- Wearing tight clothing and rubber boots, glasses and gloves.
- Mixing of concrete. The ratio of sand, crushed stone, cement is taken 3: 5: 1, water is added until the desired consistency is reached.
- Wetting the bottom of the formwork with water.
- Filling the mold with a solution. This must be done continuously to avoid delamination.The best option - one worker makes concrete, the second pours it.
- Smoothing the pouring surface with a wide trowel.
It takes 2-5 days for the concrete to set, depending on the air temperature. All this time, it is wetted with water. Then the formwork can be removed.

