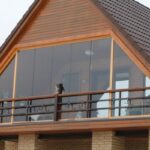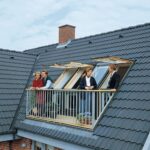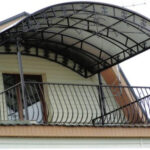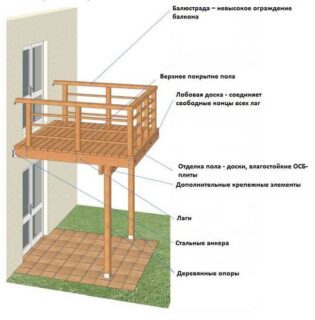The construction of a balcony in a private house requires a professional approach, since the construction process is endowed with difficulties. The inclusion of the structure in the building design helps to prevent possible problems. You can build a balcony after the completion of the repair work, but then you will need to independently study the technology and allocate more time and money.
Features of balcony designs for a private house
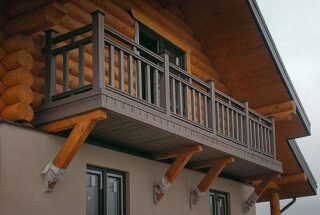
When deciding to build a balcony in a country house, it is recommended to determine its location and design. Buildings are carried out in different modifications: cantilever, attached, located in the roof or resting on the walls of the building.
The following methods of fixing the plates are distinguished:
- Pinched in the wall - used for houses made of concrete or brick. Not allowed to use for aerated concrete buildings.
- A slab located on beams clamped in the walls is relevant for houses built from any materials.
- Supported by brackets - it is allowed to attach to the finished building. Various modifications make it possible to fit the structure into any exterior.
- On 4 pillars - the structure looks like a high extension with its own base, which does not depend on the structure. Installation is allowed after the construction of the cottage.
- Cantilever-clamped slab is used for loggias up to 1 m wide.
The balcony, equipped with beams, can be made up to 1.2 m wide, with brackets - 1.5 m. The use of supports removes restrictions and allows you to build a veranda.
To legalize the extension, contact the Redevelopment Inspectorate (BTI). The organization's specialists will provide advice on all issues and provide a list of required documents.
Types of balconies
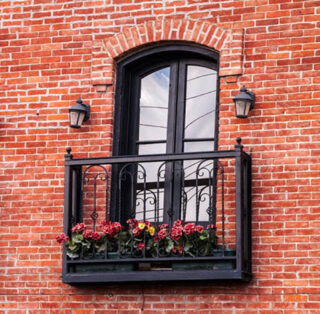
The design of the balcony in a country house must be strong and reliable, since it bears the entire load. When starting construction, make calculations taking into account the characteristics of the structure. These parameters include the weight of materials, furniture and residents. Additionally, a margin of safety is laid, which also depends on the size, type of device, supports and location.
Features of mounting a balcony in a house, depending on the type:
- Concrete - installed deep into the wall. If the partition is thin, the protruding element is supported by supports. The outreach of the structure should be from 1 m. In a brick building, the slab is mounted over the entire length of the wall.
- Wooden - beams with a section of 100x200 mm are produced for the supporting structure. The beam is deepened into the wall by 25 cm. The crossbars are fastened with bolts or metal corners.
- French - to ensure strength, it is necessary to fix the anchor from each other at a distance of 80 cm. A seal is placed around the perimeter of the loggia before securing the support deck. Blocks are connected using screws with a pitch of 40 cm.
- Balconies with a canopy are presented in two versions - single-slope (budget models), gable ones are also suitable for loggias.
- On the roof - the arrangement of the rafter system, installation of insulation on the base plate, waterproofing and screeds is required. The structure is made of metal, wood or brick. If the wall borders on the living room, it is recommended to use solid and high quality materials.
- Window-balcony - externally, the structure looks like an attic located in the roof slope.When opened, the handrail leans back, expanding the space. A window frame, which is fixed in a horizontal position, serves as a canopy.
The design of a balcony in a house made of timber, brick or aerated concrete depends on the finish of the building. A harmonious look can be achieved provided that similar materials are used.
Technological features
The construction of a balcony in a wooden house is more decorative than structures made of other materials. Natural wood creates a cozy atmosphere, blending harmoniously into any interior. To ensure the durability of the structure, all surfaces are sanded, oiled, and a water-repellent varnish or hydrophobic paint is applied.
Experts recommend using sawn timber with a thickness of 4 cm or more as a floor. The durability of the structure is provided by beams fixed to the walls with bolts or metal corners. If the loggia is of the console type, vertical supports are installed.
Advantages and disadvantages of a balcony in the house
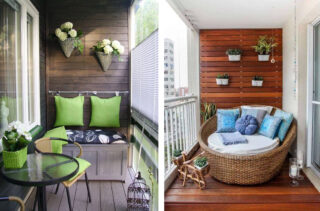
The balcony allows you to give the house a unique look. The building looks complete, further increasing the space for relaxation, entertainment or work. Installation of an extension above the existing terrace will help to visually divide the building into two parts, increasing the size of the house.
The advantages of building a balcony also include:
- use as an emergency exit;
- the possibility of saving on the roof;
- protection from bad weather;
- access to fresh air in winter.
Despite the advantages of the design, it has disadvantages:
- the need for accurate calculations;
- complex development;
- construction requires knowledge and appropriate tools;
- loss of heat.
Installing a balcony or loggia in a private house requires financial costs for the purchase of materials and equipment. For the correct calculation of the load, you must contact the specialists. Only with this approach will the future design be reliable.
Installation instructions
Stick to technology to make the balcony in a private home reliable:
- Installation of the frame. Use the floor beams that extend beyond the building boundaries as a basis. The section should not be less than 15x8 cm. To mount a balcony with a width of 20 cm or more, install additional supports. Fasten the timber material equal to the section of the floor slab. A beam of 100x100 mm is suitable for wooden columns. Connect the remaining elements with dimensions of 15x5 cm in 5 cm steps, parallel to the boards.
- The assembly of the brackets depends on the wishes of the owner of the house. It is allowed to do the installation of triangular wooden struts. Fasten the balcony beams to the building wall with anchors. The base of the triangle will serve as additional support. Decorate the wooden structure with forged metal elements. Use materials that blend harmoniously with the overall look of the building.
- Floor laying. It is recommended to use wooden boards with a thickness of 40 mm or more. Install them at right angles to the supporting beams, leaving a gap of up to 2 mm.
- The handrail is installed for safe operation: the height of the fence is from 1 m, the distance between the elements is no more than 11 cm.
- Installation of the canopy is not an obligatory step, but its installation will protect against precipitation. Glazing also solves this problem, but in the course of work, carry out hydro and thermal insulation of the room.
When attaching a structure on supports, be aware of the uneven shrinkage that they, together with the house, can give. The lack of preliminary calculations causes the destruction of the balcony slab.
At the final stage, the walls and floor of the balcony in a wooden house are treated with appropriate impregnations. The products increase the service life of the wood, while maintaining an attractive appearance.However, do not forget about the decorative elements of the building, lighting and furniture. Every detail plays an important role in creating the conditions for a pleasant stay.


