The construction of a bathhouse in the country can be entrusted to the masters or independently deal with the issue. The construction of a steam room on the site with your own hands saves you from additional costs and allows you to equip the resting place as you want. However, this task is not easy and requires an understanding of the technology. The instruction will help you to understand the peculiarities of construction and avoid mistakes.
- Choosing the location of the baths on the plots
- Project creation
- List of materials for construction
- An approximate estimate for the independent construction of a bath
- The technology of building a bath in a summer cottage
- Erection of the foundation
- Construction of walls
- Rafter system and roof
- Arrangement of engineering systems and floors
- Internal and external decoration of the bath
Choosing the location of the bath on the plots
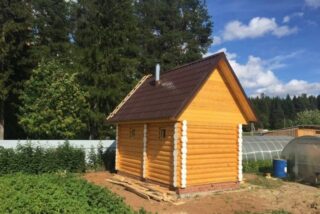
Before building a bathhouse on the site, you need to decide on the location of the building. The choice of location is based on legal regulations and user convenience. To solve the problem, use the following recommendations:
- do not build in close proximity to a body of water;
- set the location relative to the residential building, the best option is the backyard;
- provide the possibility of organizing the drainage system;
- do not build next to the road;
- consider the compass rose.
The distance from the water intake point should be up to 20 meters, from the border with neighbors - at least 3 m. If it is impossible to maintain such an indent, get a written permission. This will help avoid conflict in the future.
Project creation
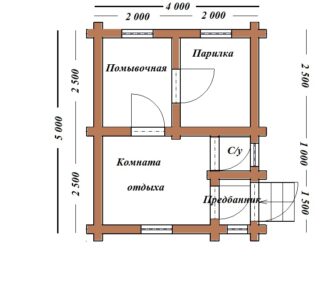
At the beginning of construction, it is recommended to create a project for a summer cottage. The area of the structure is entered in the document, which is calculated based on the needs of one person per 5 m². If the average number of visitors is 4, the free space should not be less than 20 m².
Complex composition:
- steam room;
- bathroom;
- recreation room;
- dressing room.
The following building diagrams are entered in the drawings:
- overall plan;
- premises separately;
- arrangement of the foundation;
- roof device;
- layout plan for timber and fasteners;
- visual view of the floor and ceiling;
- installation of the furnace.
You can draw up a sketch yourself using open sources on the Internet. In the network, ready-made projects of log baths are distributed. If you have a budget, order drawings from an architect or construction company.
List of materials for construction
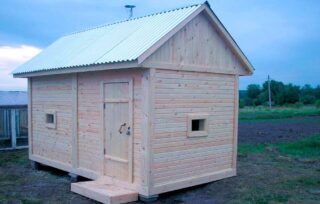
To build a bathhouse in the country with your own hands, you should choose the materials from which it is planned to build a summer place for recreation. Popular types and features of their use:
- Frame. A budget option that successfully solves the problem of building a bath. The low weight of the structure reduces the cost of building the foundation.
- Wood. The cost of construction will be higher, since funds are required to build a solid foundation. However, such a building does not require additional insulation.
- Stone, brick. It is rarely used for steam rooms, since a high-quality foundation is needed. In addition, the walls freeze in winter if the room is not heated. By choosing a foam or aerated block as a material, you can get a warm building. However, it requires steam and waterproofing.
- Arbolit. Often used for the rapid construction of a bath. Erection of monolithic walls or from blocks is allowed. The economy option is reliable and keeps you warm for a long time.
The use of a cinder block for the construction of a steam room is not recommended. This is due to the fact that the material contains toxic compounds. Under the influence of high temperatures, there is a risk of intoxication of the body.
An approximate estimate for the independent construction of a bath
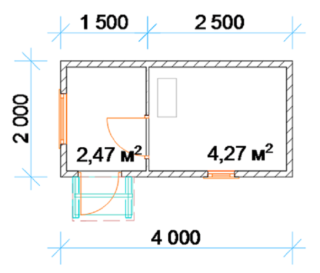
The construction of a bath complex in the country involves the purchase of materials or the use of improvised means. Approximate calculation:
- concrete - from 2000 rubles;
- profiled timber for the rafter system - from 11,000 rubles;
- lining for interior and exterior decoration - from 200 rubles;
- unrebated floorboards 40х150 m - from 190 rubles;
- vapor barrier materials - from 400 rubles;
- mineral wool 50 mm thick - from 200 rubles;
- metal tiles - from 300 rubles.
Prices are given for 1 running meter or square meter.
For example, you can take the construction of a frame bath with the following parameters:
- size without terrace - 2x4 m;
- door leaves and blind windows - 2 pcs.;
- shelves;
- crate.
The approximate cost of the construction, taking into account the delivery of materials, will be 100-120 thousand rubles. At the same time, the calculation does not include a stove, wood processing products, an electrician and the services of a foreman for its installation.
The technology of building a bath in a summer cottage
The erection of a prefabricated sauna in the country takes place after the approval of the layout of the building. Next, you need to collect building materials, tools and equipment. If in the future it is planned to equip a veranda and a barbecue area, these points are reflected in the project. The complex can be built gradually, but the nuances must be taken into account at the stage of sketches.
Erection of the foundation
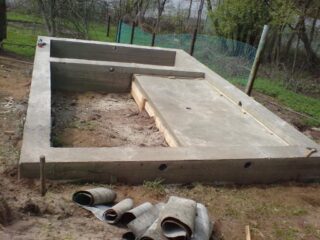
The best option for arranging the foundation for a bath in a country house is a columnar-supporting structure. For its construction, prepare the pits in which the piles will be installed. Mount the supports in the corners of the future building, along the perimeter, as well as at the joints of the walls. The pitch between the posts depends on the type of soil in the garden and the expected load.
The depth of the holes is 100-150 cm. The value varies depending on the level of soil freezing.
Work algorithm:
- pour a sand-crushed stone mixture with a height of 10-15 cm at the bottom;
- install the asbestos-cement pipe in a strictly vertical position;
- place reinforcing rods inside;
- fill cavities and free space around with concrete mortar.
The supports must be left for 2-3 days until the mixture has completely solidified. After the specified time between the pipes, lay out the first row of the wall using ½ brick.
According to SNiP No. 30-02-97, No. 53.13330.2011 and SP No. 11-106-97, the distance from the intake to the bath must be at least three meters for wastewater disposal.
Construction of walls
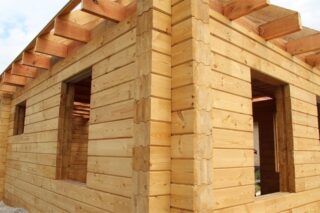
When building a bath from bricks, stone or blocks, level the base using a cement-sand mortar. Lay the roofing material folded in two layers on top. Start laying from the corners of the building. After installing the first blocks, make sure they are in the same plane.
A stretched string along the upper outer edge of the wall helps to control the horizontal position of the masonry.
Working with the second row may differ due to the type of material. For light foam and gas blocks, mix the composition recommended by the manufacturer. Lay the bricks on a cement-sand mortar.
When building walls, do not forget about the presence of windows and doors. To do this, install jumpers over the intended openings. Place a reinforcing belt on top of the formwork, fastening it to the bolts that will serve as an attachment for the roof Mauerlat boards. After the concrete has hardened, proceed with the manufacture of the rafter system.
Rafter system and roof
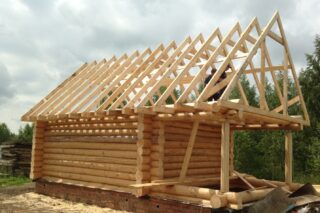
To build a roof, select the ceiling beams and cut at an oblique angle. Place the extreme rafters around the perimeter, fix 3-4 pieces in the center. Use the remaining elements to equip the ridge, by fixing it to the structure from different sides.
The next step is to mount the uprights. They are designed to strengthen the foundation. If the design provides for an attic, the entrance should be thought out in advance. Process the protruding rafters, then nail the boards and install the crate.
Arrangement of engineering systems and floors
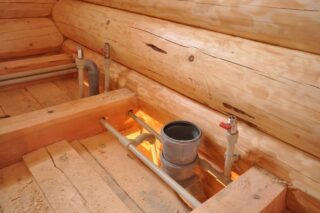
The convenience of using the garden bath depends on the availability of communications in the room - sewerage, water supply, electricity and gas (if possible). Before arranging the basement, lay pipes for the supply and discharge of water into the wall of the bath.
The foundation must be isolated from the living space, since steam and moisture negatively affect the structure. For these purposes, sand is used, which is covered with insulating materials. Then the issue of floor insulation is solved.
A simple way is to lay sheet polystyrene foam with a minimum thickness of 10 cm. Lay waterproofing and a screed on top of the insulation. Arrangement of the subfloor is necessary to drain water into the intake manifold. Finishing stage - laying of wooden logs and finishing. The traditional method is the installation of boards with gaps, which provide ventilation and removal of condensate from the underground.
Internal and external decoration of the bath
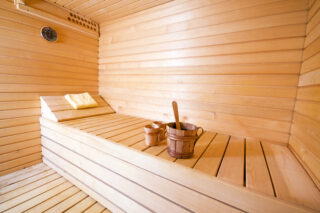
It is recommended to build a steam room in the summer. In the warm season, there is an opportunity to think over the finishing options and carry out the work before the onset of cold weather. Interior and exterior design is developed taking into account the budget and preferences of the owner of the cottage.
For convenience and good rest, use the recommendations of the experts:
- If the bath is being built on a plot of 2-3 acres, its dimensions should be small. Consider the functionality of the structure in advance. It is important to adhere to the "minimalism" style.
- The ceiling can be finished with coniferous wood, but not pine, since it releases resin when heated. The best option for finishing the steam room is larch.
- The stove can be decorated with red bricks, river pebbles or porcelain stoneware.
- For walls, it is preferable to use lining. This budget solution is practical and easy to clean.
The external cladding, according to the rules of landscape design, should overlap with the materials from which the house is built. If the main building is made of bricks, and the bathhouse is made of a wooden frame, a similar element should be erected on the site. In this case, buildings will not resonate.








