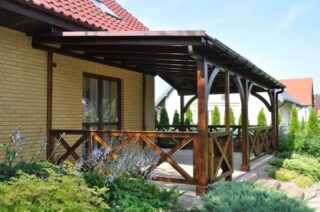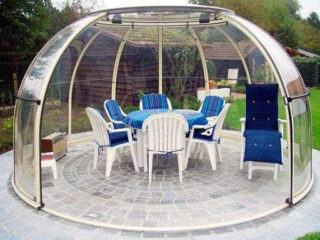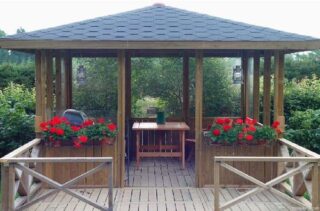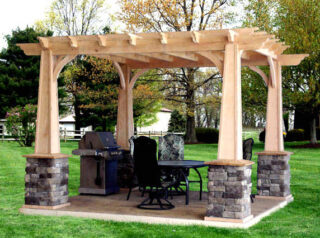An excellent option for arranging a place for recreation is a canopy-gazebo for a summer residence. This structure is inexpensive, it is light, airy, and has a sense of unity with nature. At the same time, it provides full protection from precipitation and scorching sun rays.
Features of the canopy gazebo

Canopies have a long history of use among representatives of almost all peoples and strata of the population. Today they have become even more accessible and in demand thanks to the development of technologies and the emergence of new materials.
This is largely due to the characteristic features of the structures:
- lack of walls, windows and doors;
- supports act as supporting structures;
- the foundation is not being made, and often the floor;
- maximum fire safety;
- freedom of movement, entry from any side, since there are no railings and parapets;
- ease of manufacture with household tools with minimal construction skills.
One of the incentives in favor of such a building is the affordable cost of its construction. It is several times less than that of capital-type facilities.
Basic types

Each suburban area has its own style, design and relief. The priorities of property owners also differ.
Sheds can be conditionally subdivided into the following groups:
- Location. The structure is erected separately from other structures or attached to one of the buildings - a house, a bathhouse, a garage, a barn.
- Operation procedure. Products can be collapsible and stationary. The former are distinguished by their lightness, insignificant protective qualities and limited strength. The latter are more massive, have decorative elements, and often have their own slab base.
- Roof modification. The shape of the structure can be flat, pitched, arched and domed. The roof is made in a deaf or transparent design.
- Size and shape. There can be round, oval and rectangular canopies, with an area for two or a dozen people present.
Each option has its own properties, pros and cons. The owners decide what to choose - any desire in accordance with their abilities and capabilities.
How to choose a seat
Despite the fact that the awnings are light structures, the place of their installation should be relatively competent, thinking about external attractiveness and practicality. Do not place them near dustbins, adjacent fences, tall trees and wooden posts. Tall structures can be knocked down by strong winds or fall from old age. Not only the gazebo and the property in it will suffer, but also people. You should not put a canopy in low-lying places where there is a risk of flooding with storm and melt water.
It is best to choose a place at a distance of 5-7 meters from the house. Nearby, safe, easy to lay a path.
Constructions

By showing a creative and technically verified approach, you can successfully implement any, the most complex and original idea.
The options can be as follows:
- Attached. On the one hand, the roof rests on supports, and on the other hand, it is fixed on the wall of a structure that has a sufficient height. The structure is easy to assemble, you just need to dig in two racks, fasteners on the house and install the roof. The presence of reliable support on one side makes it possible to abandon the concreting of pillars.
- With a pitched roof made of corrugated board.Such a roof is easy to manufacture, inexpensive, but due to the variety of metal profiles on sale, it allows you to create a completely presentable structure. Roof noise is eliminated by soundproofing. Simplicity is combined with reliability and resistance to weather conditions.
- Made of metal and polycarbonate. The combination of materials creates a light and airy structure with a graceful support system, transparent or tinted roof. The profiled pipe and polycarbonate can be curved, which makes it possible to make roofs of the most diverse configuration. Metal gives strength, and polymer panels provide excellent protection against precipitation and originality.
- Made of wood. The support system is made from a bar or from scrap materials - poles, trunks. As a roof covering, you can use a board made of boards, vinyl slate, one of the types of tiles. The structure on the site looks natural and organic.
- Semi-covered with barbecue. Outdoor cooking produces smoke and steam. Under an open shed, this problem does not exist, since the structure is well ventilated. You can fence off prying eyes with a curtain hung from the side of the street.
When deciding on the type of shed, factors such as size, configuration, yard layout and even climatic conditions need to be considered. An extension is good where the plot is elongated and the buildings are located in a row. This choice is optimal if heavy rainfall occurs most of the year, so as not to move around the site in rain and snow.
Detached structures are preferable in terms of the fact that they can be placed in the most convenient place, made in plain sight, or vice versa - hidden in the back of the garden, where they will not be visible. There you can easily burn fires, use stoves, without fear that the smoke will disturb someone. The only difficulty will arise with the supply of communications.
Construction stages

The erection of a canopy with your own hands is carried out in a certain sequence, it begins with design, budgeting, procurement of materials and preparation of tools.
The practical part consists of the following steps:
- Preparation of the workplace. The site is marked, grass, bushes, house objects are removed from it. Communications are connected, garbage containers are prepared.
- Installation and fastening of poles. The spacing between the supports is selected depending on the shape and size of the building. The best option is considered to be a distance of 200 cm. The well is made to a depth below the freezing point of the soil by 30-40 cm. A cushion of sand and gravel is poured onto the bottom. Profile pipes are lubricated with grease and wrapped in cellophane, wooden posts are impregnated with an antiseptic and covered with bitumen. After leveling and fixing, the pits are poured with concrete. He must stand at least three days.
- Roof installation. First, the upper harness is installed, which connects all the supports. Then the crate is placed, the welded seams are cleaned, primed and painted. After the structure has dried, the roofing is laid.
The final phase is the connection of lights, sockets and switches. Arrangement of a washbasin and drain.
To make the canopy attractive and comfortable to use, you can use several techniques for its modernization. Forged products, hanging wire stands for flower pots give a good visual effect. The base should be raised by 5-10 cm and laid out with paving slabs. This will prevent flooding of the site, and laying geotextiles under it will eliminate the germination of grass and shrubs through the tiles.








