There is a special microclimate and comfort in wooden residential buildings. The walls keep the interior warm, and a resinous scent soars in the air. The surfaces of the floor, ceiling, walls are faced with such materials that the interior decoration of a wooden house is combined with the general comfort of the building and does not cause deterioration in the well-being of the residents.
Requirements for the interior decoration of a wooden house
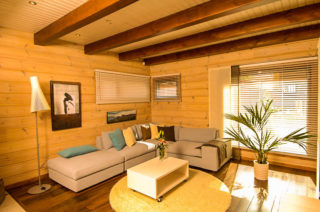
Wood is a building material that organically regulates the microclimate due to its breathability and the ability to adsorb excess moisture from the room. When the room temperature rises and the atmosphere is dry, the wood gives back the absorbed moisture.
Primary requirements:
- The finishing layer includes fire protection, biological protection of the walls of the building. The goal is achieved with the use of special impregnations that can simultaneously decorate surfaces.
- In wooden houses, it is not customary to gouge the walls, to perform a screed of sand and cement, so all communications must be hidden behind a layer of interior decoration.
- In the process of cladding, it should be possible to additionally insulate the horizontal and vertical fences of the building.
- For interior decoration, materials from the group of environmentally friendly materials are used that do not emit harmful substances into the surrounding space. When the air is heated, the finishing layer should also not become toxic.
- If possible, walls, floors and ceilings are left unfinished, showing the natural beauty of wood. Apply only staining or varnishing in several layers.
When trimmed with striped material, the panels can be positioned horizontally, vertically or diagonally.
The color of the finish is chosen taking into account the number of openings and from the size. In a well-lit room in the south of the building, materials are placed in a rich dark color. The darkened rooms on the north side are finished in pastel colors to increase the illumination.
To obtain an original interior in a modern style, several materials are combined.
Features of finishing works
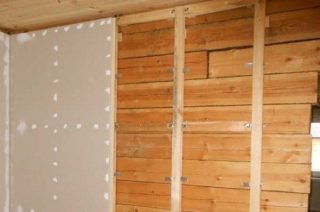
The decoration of a wooden house inside must preserve the unique qualities of wood, otherwise it will be necessary to install supply and exhaust ventilation with the function of purification and humidification of the air. Heat recovery systems are expensive, so the cladding should help to regulate the climate naturally.
The tree hardly changes its size under the influence of heat and cold, but dries out or swells when the humidity regime changes. Modern finishing materials have different characteristics that differ from the behavior of wood in similar conditions. For work, choose the appropriate option with similar properties. If you need to revet the surface with ceramic tiles, plastic, special technologies are used.
Attention is paid to the laying of communications inside the house. Wood is a fire hazardous material, so the wires are protected with boxes, perforated sleeves and hoses are put on. The laying of communications is done using a special technology to avoid leaks in the water supply and sewer systems. Additional moisture can lead to deformation of windows, doors, interior cladding. Pipes are laid before finishing work.
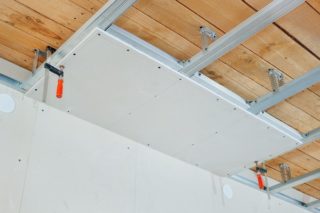
Finishing options for horizontal and vertical surfaces of a house from a bar:
- The walls are finished with plasterboard, the material allows you to create original designs, form niches, shelves. Use lining of natural or artificial origin. For plaster, a rack frame or a metal mesh is pre-filled.
- Laminate, carpet, linoleum are placed on the floor. For bathrooms and kitchens, ceramics of different patterns and textures are used.
- For the ceiling, g / cardboard is also used, which is finished with putty. The surfaces are painted with latex compounds or pasted over with wallpaper. In damp rooms, the top coat is made of plastic.
- Outside, wood, cement or metal siding is used for the facade, corrugated board is placed.
It is possible to sheathe a building made of wood inside only a year after the walls and roof have been installed. The house shrinks during this period. Some buildings can change their linear dimensions over the course of 3 to 4 years.
Before sheathing the house inside, all surfaces are treated against fungus, which can lead to the destruction of structures. The compositions are applied to a clean surface with a roller or brush, using sprayers.
Factors Affecting House Shrinkage
Logs are either hand-cut or rounded. The beam is produced profiled and glued. Products are dried in air under natural conditions or lead to a standard humidity level in drying chambers. The house shrinks, since the moisture content of the wood decreases when the lumber is already connected into the frame, therefore, this circumstance is taken into account when finishing the building.
Factors influencing the shrinkage of a building:
- type of technology for sawing, harvesting and drying of finished sawn timber for use;
- wood species;
- logging time;
- conditions and terms of use for construction.
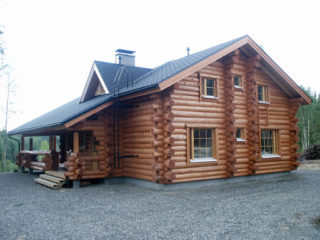
The forest harvested in winter contains a lower percentage of moisture compared to the summer one. Two houses made of such materials will sit in different ways. What matters is the assembly technology, the types of joining of the timber, the elements used for the connection, for example, staples, pins, pins, bolts. The compactness of the stacking of logs plays a role - heaped beams will give less shrinkage. Insulation is placed between the links.
Shrinkage depends on the density of the wood. Loose rocks are deformed more. Construction time also has an impact. Summer buildings are saturated with moisture and take longer to support the building. Winter buildings are equated with those whose materials were dried in chambers. In the cold, moisture leaves more slowly, so the frame sags evenly.
Types of general shrinkage from materials:
- rounded, profiled timber of natural moisture shrinks the house by about 4%;
- materials that have passed stone drying - about 2%.
The technology for the production of glued laminated timber involves forced drying, so the buildings are not very susceptible to shrinkage, the lumber itself hardly changes in size.
High-rise buildings will sag more than one-story ones.
Preparation for interior decoration
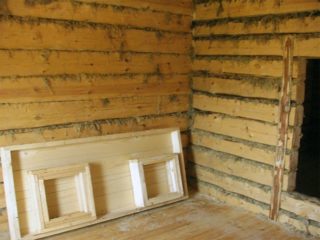
Before sheathing the house inside, you need to prepare the walls of the house. Caulk the cracks in the walls to seal the seams and reduce subsidence. The first caulking is carried out two weeks after the installation of the log house, the second is started after 6 to 8 months.
Natural materials for the process:
- Moss. The old reliable way. They use cuckoo flax, which grows in swampy wastelands and in forests. Another option is bog sphagnum.
- Tow. The sealant is made on the basis of a rough linen cloth, it is also used in modern buildings. More often, tow gaskets are made simultaneously with the construction of walls.
- Hemp. Ropes made of hemp or jute fibers are used. Such seals look aesthetically pleasing on the surface of wooden walls, therefore they are used in modern homes.
Communications in the house should not be in sight, so pipes are laid before finishing in order to hide them behind a decorative layer. Most are hidden in the gap between the rough and clean floors, ventilation is installed behind the ceiling or top of the walls.
If foam is used as insulation, it is not recommended to put electrical wires under it, even if they are dressed in steel sleeves. Cables are laid in ducts only in a layer of mineral, basalt or fiberglass wool. When decorating a log house, synthetic types of insulation are rarely used inside.
Decorating a wooden house with your own hands
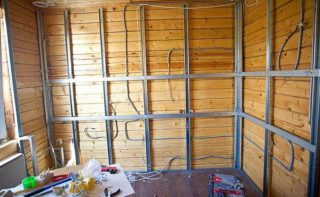
More often the walls inside are trimmed with clapboard. Initial preparation of the material includes sanding (regular board). Lamellas are sorted by color and shade, check for defects, knots falling out. Impregnation with antiseptics is carried out. The resin is removed from the surface with acetone, the holes from the removed knots, the cracks are sealed with putty on wood.
Further processes:
- under the lining, a frame of wooden slats of 20 - 40 mm is mounted (treated with linseed oil) or a galvanized profile is used, the longitudinal elements are placed perpendicular to the direction of the boards;
- the first slats are placed along the perimeter, then the lace is pulled, the rest of the racks are adjusted along the plane;
- the step between the slats is determined by the size of the insulation;
- insulation is glued to the surface or mushroom dowels are used;
- a superdiffuse membrane is applied and attached to the frame racks to protect against steam;
- a counter-lattice is placed on top of the film (to create a ventilation gap between the insulation and the waterproofing);
- the plane of the wall is recruited with clapboard, the elements are fastened with nails, clamps, self-tapping screws.
The lining is mounted from the corner of the room, the first lamella is especially carefully attached. The panels are joined together tightly, without gaps. Use a rubber mallet or hammer with a wooden head. The finishing panels are carefully trimmed, a decorative seam coating is applied.
The protruding and inner corners are closed with a corner. The molded piece is fastened with finishing nails or set on glue (in the case of light weight). Windows and doors are trimmed with decorative platbands, the corners of which are joined at 45 or 90 °.
Original ideas for decoration
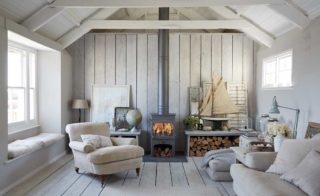
Wooden houses inside are processed in different styles. Wood has different patterns, textures and colors, so this noble material goes well with other decorative types of cladding.
Common styles are the design of a country house made of timber:
- in the style of a Russian hut;
- in the Scandinavian style.
The first direction provides for the beam structure of the ceiling. Longitudinal girders are designed in a natural style, more often they leave a natural wood pattern on them. Plasterboard sheets are placed between them, plaster is made on the grid. The walls are finished with clapboard, natural wood, block house. A light laminate is placed on the floor, linoleum is laid with imitation of valuable wood species. A fireplace is an addition.
The style of a Scandinavian home assumes a restrained and minimal color finish. Light beige, pinkish shades are used on surfaces; drywall is used for this. The surfaces of the walls are covered with whitish wallpaper, the ceilings are made white. The floor is slightly darker in shade. The rule is the maximum free space between interior items.








