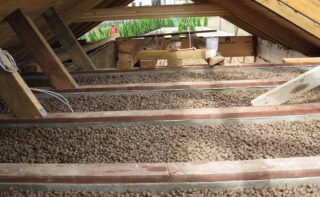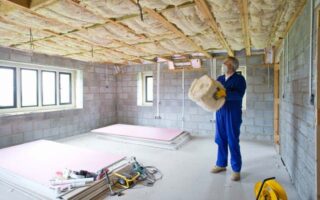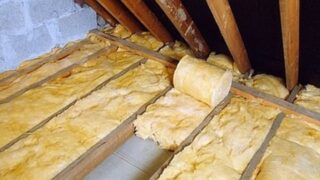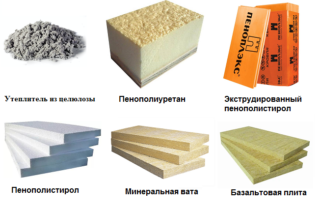In a private house with a cold attic, it becomes necessary to insulate the ceilings. Insulation methods and a variety of materials should be studied in order to make the right choice. The work can be done independently.
Features of ceiling insulation

Owners of private houses can insulate the ceiling from the inside and from the attic. More often they opt for the latter option, since in this case the volume of living quarters does not decrease.
Warming the premises from the attic side will allow:
- Additionally, insulate the floors and thereby contribute to the extension of their service life.
- Reliably protect the "pie" of the overlap from condensation.
- Maintain the interior decoration of living quarters.
- If necessary, quickly replace the floor cladding.
- Maintain the room height unchanged.
Ceiling insulation from inside the room is resorted to when the height allows you to donate two tens of centimeters without deteriorating living conditions.
Insulation of the ceiling of an attic with a cold roof is best done at the stage of building a house. In older homes, this will be labor intensive.
Varieties of materials used
- low thermal conductivity;
- high moisture resistance;
- environmental friendliness;
- durability in conditions of exposure to harsh operating conditions.
In addition, these materials must meet fire safety requirements - they must be classified as low-flammable or non-flammable materials.
Most fully all these criteria are met:
- expanded clay;
- stone wool;
- expanded polystyrene;
- Styrofoam;
- cellulose-based ecowool;
- sprayed polyurethane.
Thermal insulation materials determine the thickness of the insulating layer that will need to be laid on the floor of the cold attic.
The calculation of the thickness of the insulation, which is supposed to be laid on the ceiling of the attic, is carried out according to the formula H = Rλ,Where:
- R - resistance to heat transfer, m² · ° С / W;
- H - thickness of the insulation layer, m;
- λ - coefficient of thermal conductivity, W / m · ° С.
Each heat-insulating material has a certain coefficient of thermal conductivity, the value of which can be found in any engineering handbook. The heat transfer resistance index is set for the region in which the house was built. Its value is given on special charts, which are given in special regulatory and technical documents.
Do-it-yourself ceiling insulation

When heated, the air rises to the ceiling. If the under-roof space is not sufficiently insulated, it goes outside. To prevent this process as much as possible, thermal insulation of the unheated attic is carried out.
From the side of the room
Preparatory work for the preparation of the ceiling surface:
- processing with deep-penetrating antiseptic and fire retardant materials;
- sealing all cracks and gaps.
If the insulation is subsequently hidden behind a stretch ceiling, it is attached to the ceiling with glue or polyurethane foam. Of the materials, a plate or sheet heat insulator of increased density is suitable: mineral wool, foam, extruded polystyrene foam.Adhesives are applied to the inner side of the insulation pointwise, using a trowel or a notched trowel, and polyurethane foam - using a special pistol. Then the slab is turned over, pressed against the ceiling surface with a little effort and held for several seconds. After gluing several plates, they are additionally fastened with dowels - "fungi".
When using expanded polystyrene, it can be reinforced with a serpyanka mesh and then plastered.
If, after laying the insulation, the ceiling is sheathed with plasterboard or clapboard, a wooden crate or a metal frame is pre-mounted. The heat-insulating material is laid between the frame elements. The gaps are filled with polyurethane foam. Then the insulation is covered with a vapor barrier membrane, securing it with brackets (wooden frame) or double-sided tape (metal profile). Next, proceed to the finishing.
From the attic

Ceiling insulation from the attic side is laid between the floor beams. Surface preparation is reduced to laying a vapor barrier membrane, which, depending on the type of overlap, is mounted in different ways:
- False ceiling. The vapor barrier film is laid from the side of the room and fixed with staples.
- Rolled ceiling. The membrane is laid on planks or plywood, which is attached to the cranial bars fixed to the floor joists.
Insulation is placed or poured onto the film and covered with a waterproofing membrane, which will protect the thermal insulation material from high humidity and cold air currents. Steam and waterproofing are overlapped, the joints are glued together with double-sided tape.
When spraying polyurethane foam, steam and waterproofing films are not used, since this material is moisture resistant and, after application, forms a seamless sealed coating on the surface.
On top of the waterproofing, counter-rails are nailed to the floor beams, which create a ventilation gap between the waterproofing and the wooden flooring of the attic floor, which is stuffed from above.
Using the technology of laying insulation of roll, plate and sheet type, it is possible to organize insulation of the attic ceiling with a cold roof. The materials are placed between the elements of the rafter system, which are then sheathed, for example, with chipboards or drywall.
On top of the bulk materials, plywood or boards are laid, which are attached to the counter-rails or directly to the floor beams.









