The conditions of the Russian climate make the owners think about the rationality of storing the car in the open air. Under the influence of moisture, temperature extremes and accidental damage to the vehicle, there is a risk of rapid damage to property. You can protect your car by building a garage in the country.
Requirements for building a garage
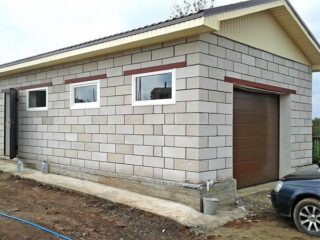
The location of the future structure is determined depending on the general layout of the site. The drawings show other buildings and the distances between them. A garage workshop in the country should be erected in accordance with the current sanitary and fire regulations. SanPin prescribes the remoteness of the building no closer than 10 meters from the neighboring building.
The main requirement for fire safety is that a residential building is being built at least 15 m away from the garage. However, this condition is relevant when combustible materials are used in construction.
Features of creating a garage project
The project of the country garage should take into account the introduction of the building into the landscape of the site. Choose the area for the object based on the following conditions:
- A simple check-in, not involving complex maneuvers.
- Take away garden areas that are not in use.
- There should be no obstacles near the exit that impede the movement of other road users and local residents.
A popular construction option is considered to be a separate structure for storing a car or ATV in the country. However, such a structure requires the supply of utilities, at least water and light.
Types of garages
There are several types of garages for a car in the country - it can be either a separate object or an extension to the cottage. The choice of design and location depends on the budget, requirements and wishes of the owner.
The table shows the options for the location of the garage complex and their features:
| View | Dignity | disadvantages |
| Basement | No new building required. | At low water levels, moisture will penetrate into the room. It is necessary to arrange waterproofing and a concrete base, as well as a ventilation system. |
| Annex | Reducing the cost of working with waterproofing. | Construction of additional space. |
| Detached building | Possibility of installing gates with opening to the street. Use of the building for a workshop or for commercial activities. | Remoteness from communications. Heating, water and electricity costs. |
If you choose to build a garage as a separate object, it is better to place it closer to the exit. This will save money on the entrance.
Material for construction
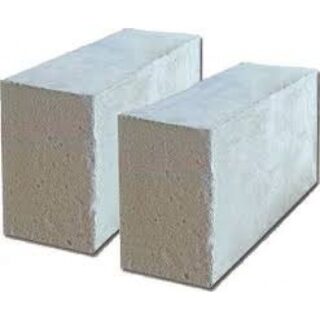
To build a garage in the country, you need to choose a material. It can be metal, stone, or wood. It is also allowed to use modern products - foam block or panels.
Foam block
The use of a foam block in construction occurs everywhere, both for residential complexes and household buildings. This is due to the ability of the material to create a microclimate while retaining heat. The products are water-repellent and resist the formation of fungi. This option saves time and budget.
Sandwich panels
The multilayer sandwich is produced in two types - classic steel profiles and OSB sheets.In the first case, polyurethane foam is used as a heater, in the second, polystyrene foam. You can purchase a ready-made designer and independently assemble the garage if you have experience in welding.
Algorithm for the construction of a car garage in the country
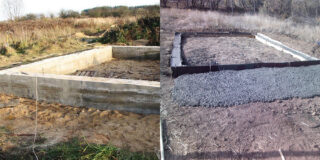
When starting the construction of the summer garage, transfer the plan to the area. After choosing the location in the corners of the future building, hammer in the pegs using a tape measure or a square. Pull the cord between the pins - this will take ~ 40 m - the exact amount depends on the size of the building. As stakes, you can use iron rods 40 cm long, 10 mm in diameter - 10 pieces are enough.
Erection of foundations and walls
For the construction of the foundation of the garage, it is recommended to choose the rubble concrete option. This is due to the opportunity to save on cement due to the use of stone.
Work algorithm:
- Lay rubble stone in the dug trench, spilling each row with cement mortar. Repeat the procedure until 100% filling.
- A solid base depends on the quality of the cement used. To avoid shrinkage of the structure and the appearance of cracks, purchase Portland cement grade No. 400.
- Knead a solution of cement and sand in a ratio of 1 to 2.5, that is, for 1 hour of the first component, two and a half parts of the second should come.
- Add water gradually to get the composition moving. Typically, the liquid is added in the same volume as the cement.
Install a gate before erecting walls. Secure the metal sheet in the masonry. After installing the frame, start laying out the load-bearing partitions using the chain-laying method. It is noteworthy that the seams of the previous row must be overlapped with the next row, exactly repeating the plane. Control the absence of blockage with a building level.
According to the technology, brickwork should be started from the corners. Pull the cord between the exposed adjacent elements - place the rest of the blocks relative to the cord. Raise the corners and tighten the rope on each row.
Roof
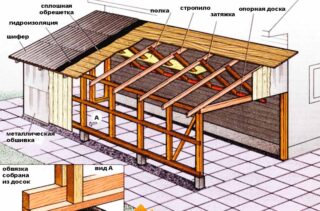
As a rule, a pitched roof is sufficient for a garage. For the construction of the roof, take I-beams with a height of 100 mm. These dimensions are enough to cover the building if its width is up to 6 meters + 20 cm.
Roof construction technology:
- get a 10 cm beam behind the long wall;
- install monolithic blocks at the support points;
- keep the gap between the beams - 80 cm;
- sew up the bottom of the roof with 40 mm boards;
- lay roofing material on top, then mineral wool or expanded clay;
- fill in the cement screed 35 mm and level the surface.
Leave the structure to dry completely for 1-2 days. After this time, coat the base with a primer and open it with a waterproof roofing material. Experts recommend using bikrost or rubemast. Stick the product using mastic or melting method.
Floor
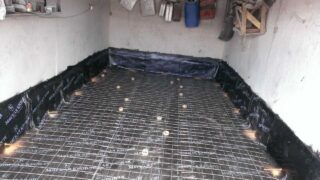
The garage requires a reliable and level concrete floor that can withstand the load of the vehicle and additional equipment.
Level the earth base before starting work. Pour fine crushed stone mixed with sand on top. Thoroughly compact the created layer and fill it with a concrete screed to a height of 10 cm.
To mix the mortar, use cement, sand and crushed stone in a ratio of 1: 2: 3. Set up beacons to track the smoothness of the surface. Avoid the formation of bumps and drops - remove defects in time with building rules.
The driveway to the garage must be solid and solid. The coating must be able to withstand regular stress. For these purposes, you can asphalt the site or install a monolithic reinforced concrete slab.
Construction of a viewing pit
The observation pit is the main element in the garage. Dimensions are regulated by GOST and are: width 80 cm, depth 10-20 cm higher than the height of the user.The walls must be carefully leveled, bricked and fixed with cement mortar.
Convenient use of the garage at the summer cottage depends on the availability of communications. Conduct electricity into the building by equipping several light sources inside. Arrange tool storage along the walls. Use multi-tiered open and closed shelves. The carpentry table and workbench will become auxiliary tools that will be needed in the process of work.








